Фото: маленький отдельно стоящий гараж для на участке и в саду
Сортировать:
Бюджет
Сортировать:Популярное за сегодня
61 - 80 из 536 фото
1 из 3
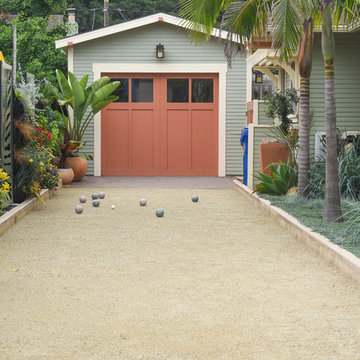
The single car garage built in 1925 was located on the property line. The replacement structure needed to be located on the same footprint. The height was made taller, but was still in keeping with the scale of the main house. A Covered patio trellis was built off the side of the garage with slide wire awnings to provided shade in the summer and sun in the winter.
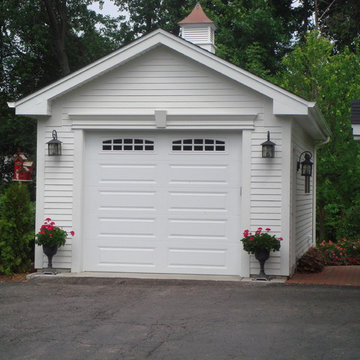
Пример оригинального дизайна: маленький отдельно стоящий гараж в классическом стиле с навесом для автомобилей для на участке и в саду, одной машины
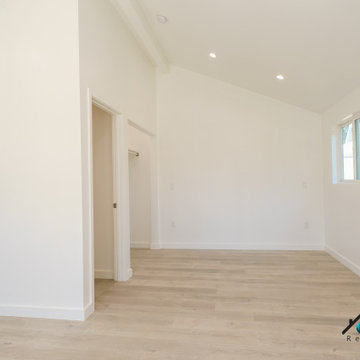
We turned this home's two-car garage into a Studio ADU in Van Nuys. The Studio ADU is fully equipped to live independently from the main house. The ADU has a kitchenette, living room space, closet, bedroom space, and a full bathroom. Upon demolition and framing, we reconfigured the garage to be the exact layout we planned for the open concept ADU. We installed brand new windows, drywall, floors, insulation, foundation, and electrical units. The kitchenette has to brand new appliances from the brand General Electric. The stovetop, refrigerator, and microwave have been installed seamlessly into the custom kitchen cabinets. The kitchen has a beautiful stone-polished countertop from the company, Ceasarstone, called Blizzard. The off-white color compliments the bright white oak tone of the floor and the off-white walls. The bathroom is covered with beautiful white marble accents including the vanity and the shower stall. The shower has a custom shower niche with white marble hexagon tiles that match the shower pan of the shower and shower bench. The shower has a large glass-higned door and glass enclosure. The single bowl vanity has a marble countertop that matches the marble tiles of the shower and a modern fixture that is above the square mirror. The studio ADU is perfect for a single person or even two. There is plenty of closet space and bedroom space to fit a queen or king-sized bed. It has brand new ductless air conditioner that keeps the entire unit nice and cool.
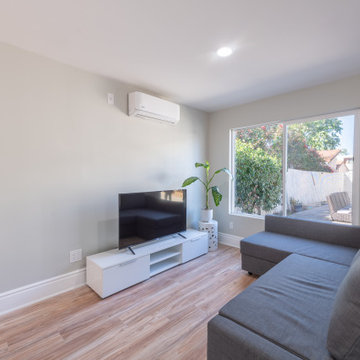
Garage Conversion to ADU (accessory dwelling unit)
Свежая идея для дизайна: маленький отдельно стоящий гараж в стиле неоклассика (современная классика) для на участке и в саду - отличное фото интерьера
Свежая идея для дизайна: маленький отдельно стоящий гараж в стиле неоклассика (современная классика) для на участке и в саду - отличное фото интерьера
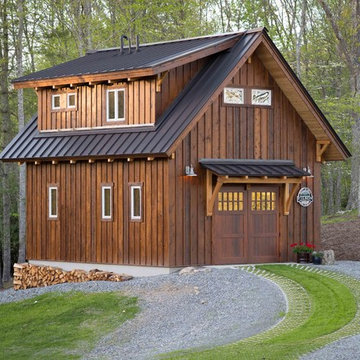
This Garage Guesthouse was born when my wife and I built a new home and I realized that it was perfect except for one thing: I really wanted and needed a space of my own. That, and a good friend once told me that if one could ever justify the cost of a Guest House, we and our guests would prefer the arrangement. And so was born a simple, yet attractive, highly energy-efficient 18' x 22' timber framed Garage/Workshop with an upstairs that currently serves as a Guest House--but could also be a studio, home office, or Airbnb. The White Oak timber frame is enclosed by highly efficient pre-cut structural insulated panels, and is heated and cooled by a Mitsubishi split unit. We plan to offer this as a timber frame kit in the coming year--please give Eric Morley a call for more information. Photo copyright 2017 Carolina Timberworks
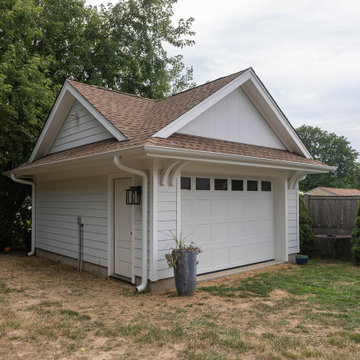
a small one car garage sits in the backyard. It has lots of architectural interest such as two gable end roof lines, generously deep roof eaves that wrap around the corners of the garage, and tall trim below the roof. It can be accesses with multiple doors, including a solid side door and an overhead door with glass along the top. The placement of 2 brackets on both sides of the garage door adds to the character.
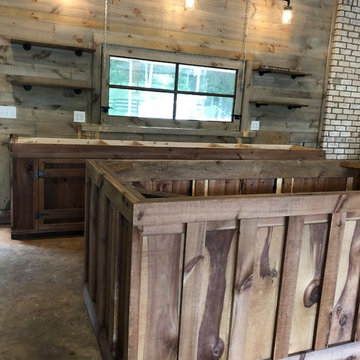
Work in progress - Man Cave remodel in Oconee County, Georgia. Weathered wood stain on walls. Custom black industrial light fixture with Mason Jars. Custom window made from a door. Tin on ceiling. Waiting on countertops.
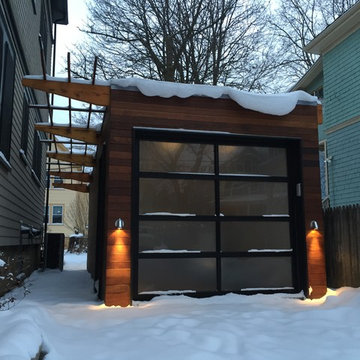
This garage was rebuilt after the old structure collapsed during a harsh new england winter in 2015.
На фото: маленький отдельно стоящий гараж в современном стиле с мастерской для на участке и в саду, одной машины с
На фото: маленький отдельно стоящий гараж в современном стиле с мастерской для на участке и в саду, одной машины с
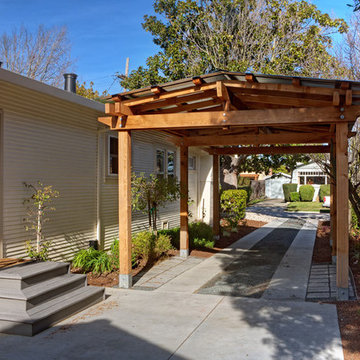
Built by Mascheroni Construction, photo by Mitch Shenker
Идея дизайна: маленький отдельно стоящий гараж в классическом стиле с навесом для автомобилей для на участке и в саду, одной машины
Идея дизайна: маленький отдельно стоящий гараж в классическом стиле с навесом для автомобилей для на участке и в саду, одной машины
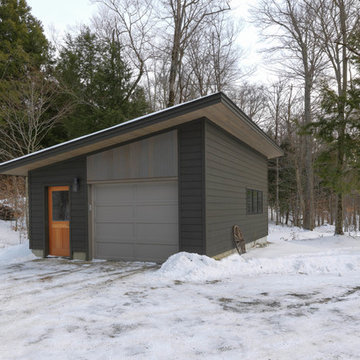
One car garage.
Photo Credit: Susan Teare
Пример оригинального дизайна: маленький отдельно стоящий гараж в стиле модернизм с навесом для автомобилей для на участке и в саду, одной машины
Пример оригинального дизайна: маленький отдельно стоящий гараж в стиле модернизм с навесом для автомобилей для на участке и в саду, одной машины
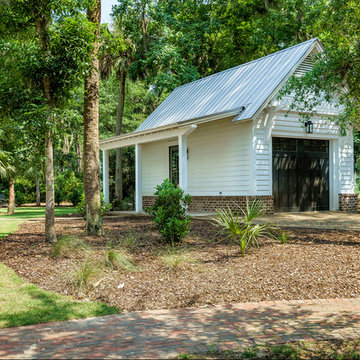
Lisa Carroll
Пример оригинального дизайна: маленький отдельно стоящий гараж в стиле кантри для на участке и в саду, одной машины
Пример оригинального дизайна: маленький отдельно стоящий гараж в стиле кантри для на участке и в саду, одной машины
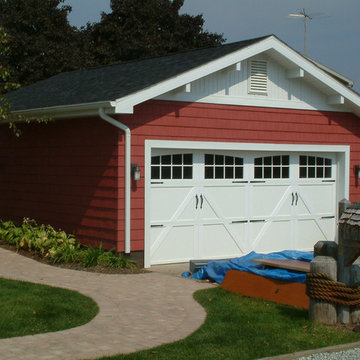
Идея дизайна: маленький отдельно стоящий гараж в стиле кантри для на участке и в саду, двух машин
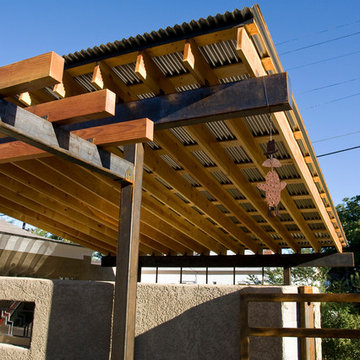
Modulus Design
Источник вдохновения для домашнего уюта: маленький отдельно стоящий гараж в стиле неоклассика (современная классика) с навесом для автомобилей для на участке и в саду, двух машин
Источник вдохновения для домашнего уюта: маленький отдельно стоящий гараж в стиле неоклассика (современная классика) с навесом для автомобилей для на участке и в саду, двух машин
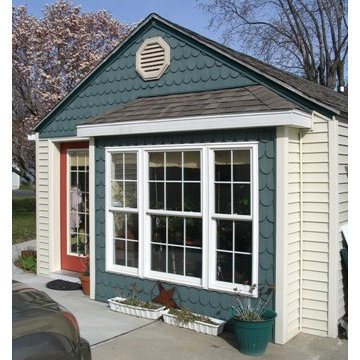
Fire - damaged one car garage was converted to a studio for a small business in Cambridge, Maryland. Door opening converted to large bright box bay window to add floor space. Interior subdivided into office and work space.
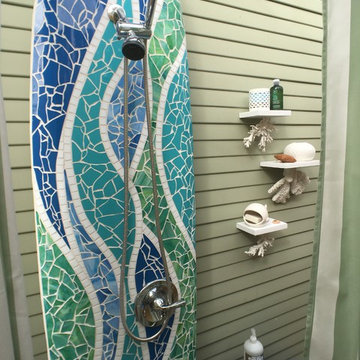
This mosaic tiled surfboard shower was my design and created by www.willandjane.com - a husband and wife team from San Diego.
Стильный дизайн: маленький отдельно стоящий гараж в морском стиле для на участке и в саду, одной машины - последний тренд
Стильный дизайн: маленький отдельно стоящий гараж в морском стиле для на участке и в саду, одной машины - последний тренд
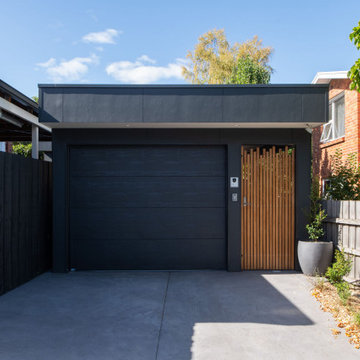
Пример оригинального дизайна: маленький отдельно стоящий гараж в современном стиле для на участке и в саду, одной машины
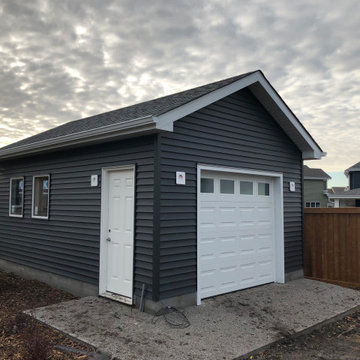
Single Car Garage, basic build, new concrete, exterior to match house.
На фото: маленький отдельно стоящий гараж для на участке и в саду, одной машины с
На фото: маленький отдельно стоящий гараж для на участке и в саду, одной машины с
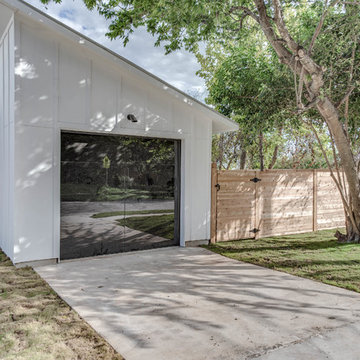
Стильный дизайн: маленький отдельно стоящий гараж в современном стиле для на участке и в саду, одной машины - последний тренд
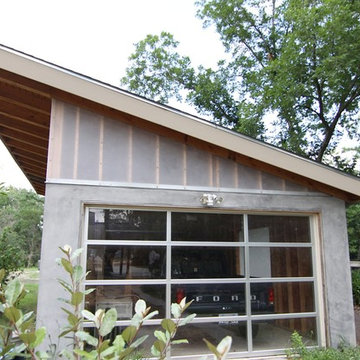
Пример оригинального дизайна: маленький отдельно стоящий гараж в стиле модернизм для на участке и в саду, одной машины
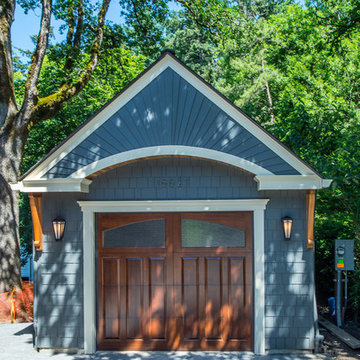
The use of a new front porch over entry door, mimicked over new garage façade, with fanned vertical siding and cedar tongue and groove soffits and corbels, and then dressed up with vintage light fixtures, make you want to discover what’s inside.
Фото: маленький отдельно стоящий гараж для на участке и в саду
4