Фото: маленький отдельно стоящий гараж для на участке и в саду
Сортировать:
Бюджет
Сортировать:Популярное за сегодня
121 - 140 из 536 фото
1 из 3
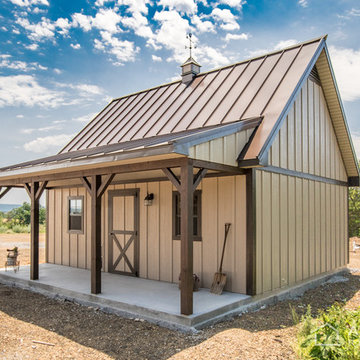
Board and Batten Smartsiding with a 16" wide Dark Bronze ABSeam Metal Roof.
The ABSeam Panel comes with a 40-year warranty and is avaialable in over 20 energy-efficient colors.
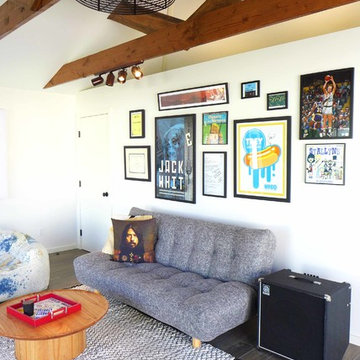
The atmosphere lights were installed above the ceiling so it will be used during movie nights. The accent light or atmosphere light provides a really nice glow to the space.
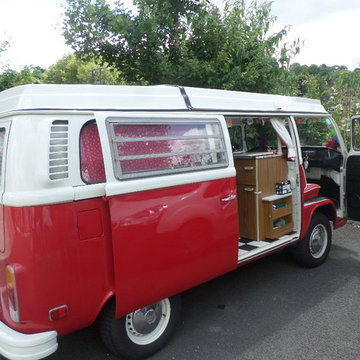
The VW Camper van that needed a curtain to separate the sleeping area from the driving seats.
На фото: маленький отдельно стоящий гараж в классическом стиле для на участке и в саду, одной машины
На фото: маленький отдельно стоящий гараж в классическом стиле для на участке и в саду, одной машины
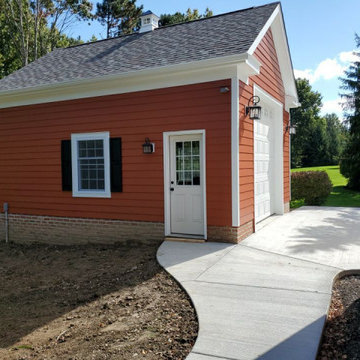
На фото: маленький отдельно стоящий гараж с мастерской для на участке и в саду, одной машины с
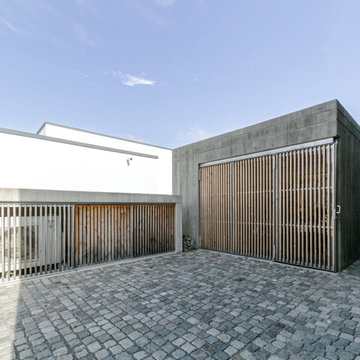
Foto: Andreas-Thomas Mayer
Стильный дизайн: маленький отдельно стоящий гараж в стиле модернизм для на участке и в саду, одной машины - последний тренд
Стильный дизайн: маленький отдельно стоящий гараж в стиле модернизм для на участке и в саду, одной машины - последний тренд
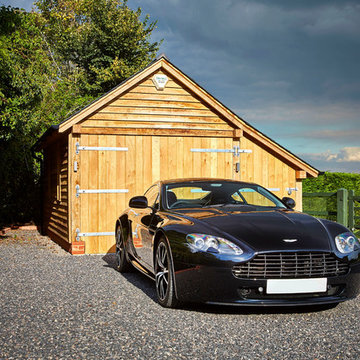
Пример оригинального дизайна: маленький отдельно стоящий гараж в стиле неоклассика (современная классика) для на участке и в саду, одной машины
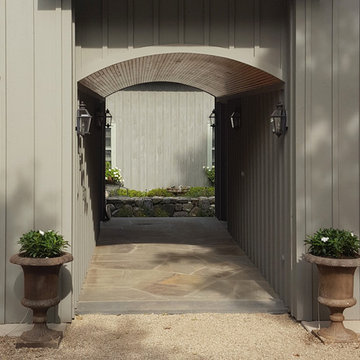
На фото: маленький отдельно стоящий гараж в классическом стиле для на участке и в саду, двух машин
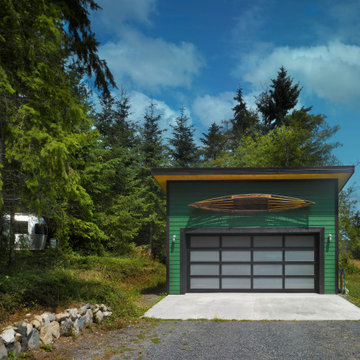
We are more than steel buildings. In fact, when a customer wants a building with style that really stands out is when our experienced Building Representatives along with the PermaBilt® team are most productive; It’s where some of our best ideas come from. So when our Camino Island customer wanted to build a garage with style that matched the look and feel of his home the team put their collective heads together and went through numerous design iterations with the sole purpose of satisfying their customer. The winning design was a Lean-To design with 18” overhangs on the sides and back and a 24” overhang on the front all enclosed with T&G Pine We used HardiePlank® Cedarmill 6” Lap siding and a 26 gauge 16" wide standing seam roof to match the house. The look was finished with a custom roll up door with frosted glass panels. The final product brought the style of his custom home to his car’s home and left everyone truly satisfied.
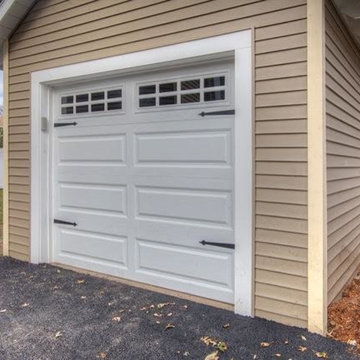
На фото: маленький отдельно стоящий гараж в стиле неоклассика (современная классика) для на участке и в саду, одной машины
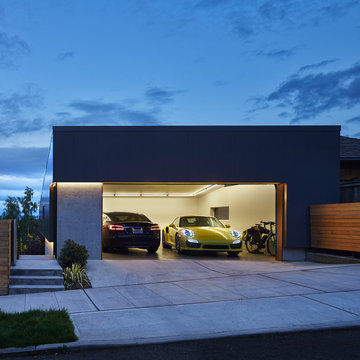
chadbourne + doss architects has created a modern detached garage and guesthouse in Seattle, Washington.
photo by Benjamin Benschneider
Источник вдохновения для домашнего уюта: маленький отдельно стоящий гараж в стиле модернизм для на участке и в саду, двух машин
Источник вдохновения для домашнего уюта: маленький отдельно стоящий гараж в стиле модернизм для на участке и в саду, двух машин
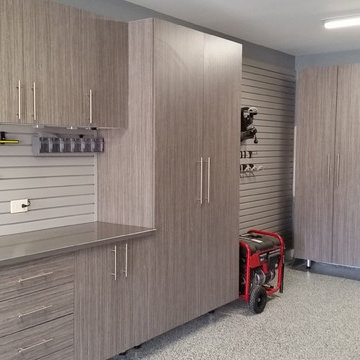
На фото: маленький отдельно стоящий гараж в современном стиле с мастерской для на участке и в саду, одной машины
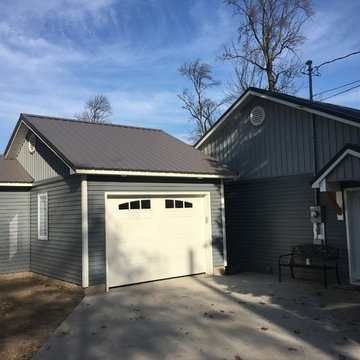
Garage built to match the house finish. Lot size limited us to a one car with bumpout work area
Источник вдохновения для домашнего уюта: маленький отдельно стоящий гараж в стиле кантри для на участке и в саду, одной машины
Источник вдохновения для домашнего уюта: маленький отдельно стоящий гараж в стиле кантри для на участке и в саду, одной машины
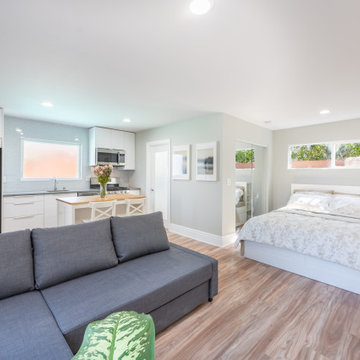
Garage Conversion to ADU (accessory dwelling unit)
Идея дизайна: маленький отдельно стоящий гараж в стиле неоклассика (современная классика) для на участке и в саду
Идея дизайна: маленький отдельно стоящий гараж в стиле неоклассика (современная классика) для на участке и в саду
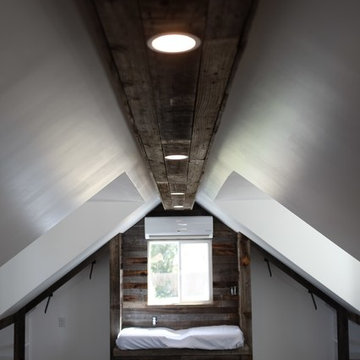
Стильный дизайн: маленький отдельно стоящий гараж в стиле модернизм с мастерской для на участке и в саду, трех машин - последний тренд
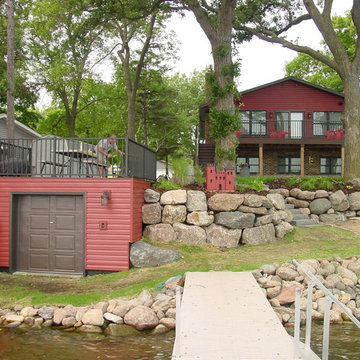
Building Renewal, Inc.
Идея дизайна: маленький отдельно стоящий лодочный гараж в классическом стиле для на участке и в саду, одной машины
Идея дизайна: маленький отдельно стоящий лодочный гараж в классическом стиле для на участке и в саду, одной машины
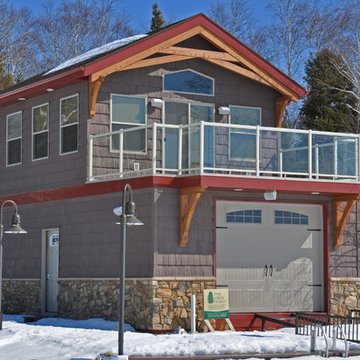
A boat owners dream. Drive in boat house with loft.
Стильный дизайн: маленький отдельно стоящий лодочный гараж в стиле кантри для на участке и в саду, одной машины - последний тренд
Стильный дизайн: маленький отдельно стоящий лодочный гараж в стиле кантри для на участке и в саду, одной машины - последний тренд
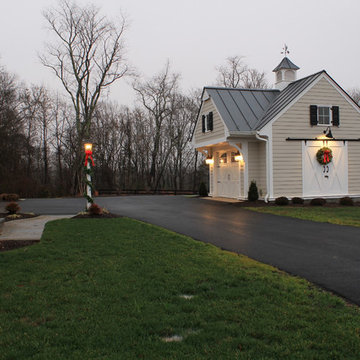
Carriage House is an auxiliary garage, offering privacy on the side of the house.
На фото: маленький отдельно стоящий гараж в классическом стиле для на участке и в саду, одной машины
На фото: маленький отдельно стоящий гараж в классическом стиле для на участке и в саду, одной машины
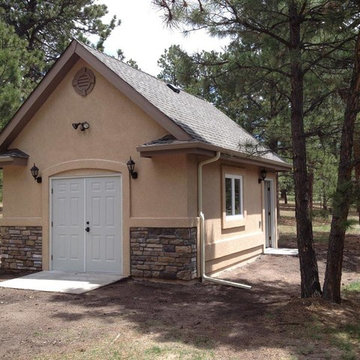
На фото: маленький отдельно стоящий гараж в классическом стиле с мастерской для на участке и в саду, одной машины с
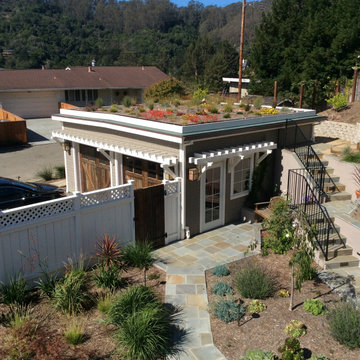
This detached 2-car garage houses an electric charging charging station and a beautiful green roof the is visible from the second floor master suite of the main Craftsman house.
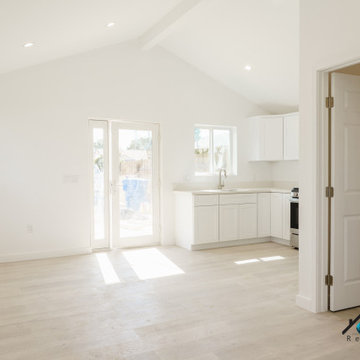
We turned this home's two-car garage into a Studio ADU in Van Nuys. The Studio ADU is fully equipped to live independently from the main house. The ADU has a kitchenette, living room space, closet, bedroom space, and a full bathroom. Upon demolition and framing, we reconfigured the garage to be the exact layout we planned for the open concept ADU. We installed brand new windows, drywall, floors, insulation, foundation, and electrical units. The kitchenette has to brand new appliances from the brand General Electric. The stovetop, refrigerator, and microwave have been installed seamlessly into the custom kitchen cabinets. The kitchen has a beautiful stone-polished countertop from the company, Ceasarstone, called Blizzard. The off-white color compliments the bright white oak tone of the floor and the off-white walls. The bathroom is covered with beautiful white marble accents including the vanity and the shower stall. The shower has a custom shower niche with white marble hexagon tiles that match the shower pan of the shower and shower bench. The shower has a large glass-higned door and glass enclosure. The single bowl vanity has a marble countertop that matches the marble tiles of the shower and a modern fixture that is above the square mirror. The studio ADU is perfect for a single person or even two. There is plenty of closet space and bedroom space to fit a queen or king-sized bed. It has brand new ductless air conditioner that keeps the entire unit nice and cool.
Фото: маленький отдельно стоящий гараж для на участке и в саду
7