Фото: маленький отдельно стоящий гараж для на участке и в саду
Сортировать:
Бюджет
Сортировать:Популярное за сегодня
41 - 60 из 536 фото
1 из 3

Necessitated by local requirements, we designed a simple yet elegant carport with cedar framing and corrugated metal roofing. Built by Mascheroni Construction, photo by Mitch Shenker
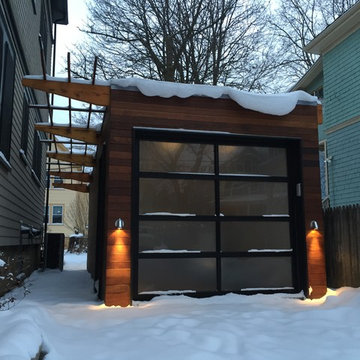
This garage was rebuilt after the old structure collapsed during a harsh new england winter in 2015.
На фото: маленький отдельно стоящий гараж в современном стиле с мастерской для на участке и в саду, одной машины с
На фото: маленький отдельно стоящий гараж в современном стиле с мастерской для на участке и в саду, одной машины с
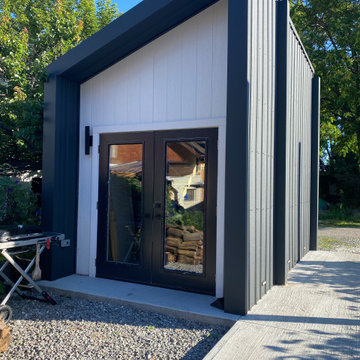
A detached accessory dwelling unit or ADU is the perfect option for any real estate investor to consider. These detached second suites are the perfect solution to help you maximize your profits on your real estate investment. This particular project started as a detached home office and has since been switched into a Motorcycle Garage.
Based in Hamilton, ON we service Southern Ontario.
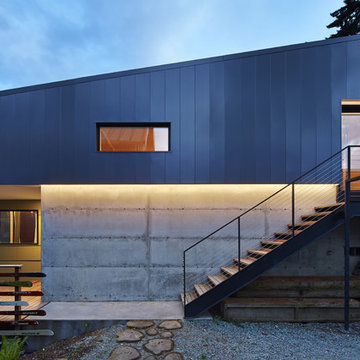
chadbourne + doss architects has created a modern detached garage and guesthouse in Seattle, Washington.
photo by Benjamin Benschneider
Источник вдохновения для домашнего уюта: маленький отдельно стоящий гараж в стиле модернизм для на участке и в саду, двух машин
Источник вдохновения для домашнего уюта: маленький отдельно стоящий гараж в стиле модернизм для на участке и в саду, двух машин
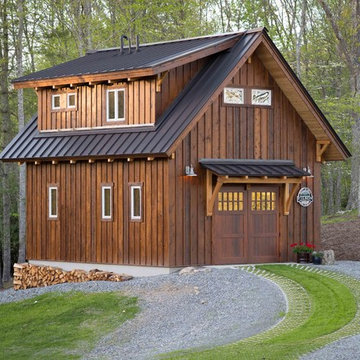
This Garage Guesthouse was born when my wife and I built a new home and I realized that it was perfect except for one thing: I really wanted and needed a space of my own. That, and a good friend once told me that if one could ever justify the cost of a Guest House, we and our guests would prefer the arrangement. And so was born a simple, yet attractive, highly energy-efficient 18' x 22' timber framed Garage/Workshop with an upstairs that currently serves as a Guest House--but could also be a studio, home office, or Airbnb. The White Oak timber frame is enclosed by highly efficient pre-cut structural insulated panels, and is heated and cooled by a Mitsubishi split unit. We plan to offer this as a timber frame kit in the coming year--please give Eric Morley a call for more information. Photo copyright 2017 Carolina Timberworks
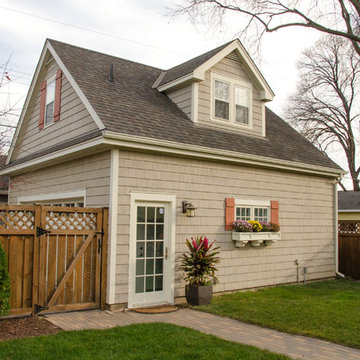
Guests are welcome to the apartment with a private entrance inside a fence.
Пример оригинального дизайна: маленький отдельно стоящий гараж в классическом стиле для на участке и в саду, двух машин
Пример оригинального дизайна: маленький отдельно стоящий гараж в классическом стиле для на участке и в саду, двух машин
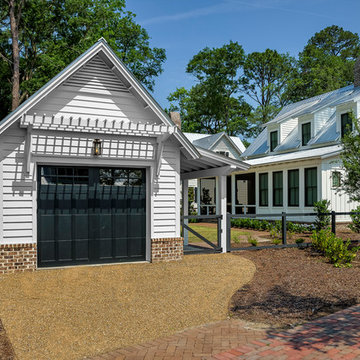
Lisa Carroll
На фото: маленький отдельно стоящий гараж в стиле кантри для на участке и в саду, одной машины с
На фото: маленький отдельно стоящий гараж в стиле кантри для на участке и в саду, одной машины с
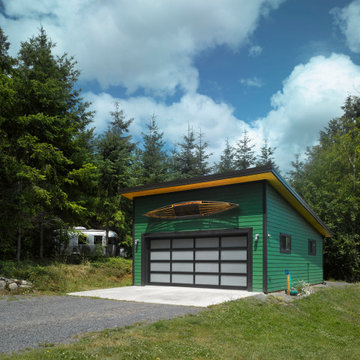
We are more than steel buildings. In fact, when a customer wants a building with style that really stands out is when our experienced Building Representatives along with the PermaBilt® team are most productive; It’s where some of our best ideas come from. So when our Camino Island customer wanted to build a garage with style that matched the look and feel of his home the team put their collective heads together and went through numerous design iterations with the sole purpose of satisfying their customer. The winning design was a Lean-To design with 18” overhangs on the sides and back and a 24” overhang on the front all enclosed with T&G Pine We used HardiePlank® Cedarmill 6” Lap siding and a 26 gauge 16" wide standing seam roof to match the house. The look was finished with a custom roll up door with frosted glass panels. The final product brought the style of his custom home to his car’s home and left everyone truly satisfied.
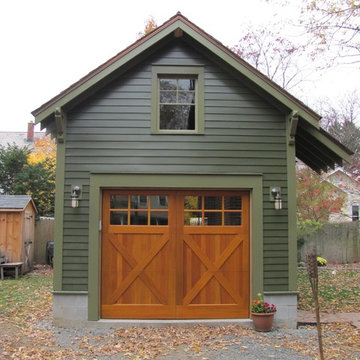
Kimberly K. Alvarez
Идея дизайна: маленький отдельно стоящий гараж в стиле кантри для на участке и в саду
Идея дизайна: маленький отдельно стоящий гараж в стиле кантри для на участке и в саду
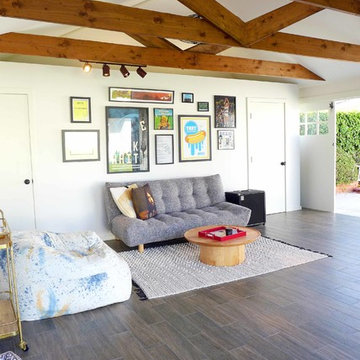
Having the french doors and the carriage style garage doors open at the same time helps bring in the wonderful cross wind and light into the space.
Пример оригинального дизайна: маленький отдельно стоящий гараж в современном стиле для на участке и в саду
Пример оригинального дизайна: маленький отдельно стоящий гараж в современном стиле для на участке и в саду
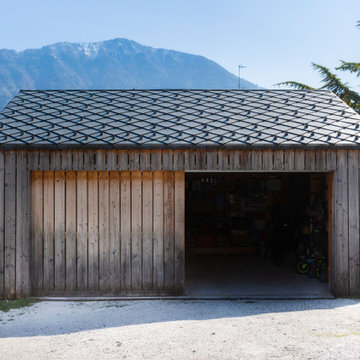
На фото: маленький отдельно стоящий гараж в современном стиле с навесом для автомобилей для на участке и в саду, двух машин с
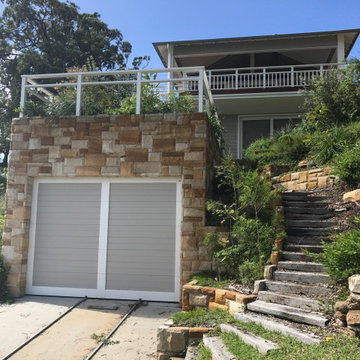
This custom garage door was designed with cut outs in the bottom panel to allow for boat ramp trackwork, making it easier to secure your boat or jetski. Positioned at the rear of the house, and right on the water, we can't think of a better use of this space!
The panel door is a light grey, with white trimming to match the fencing as well as the windows and other external features of the home.
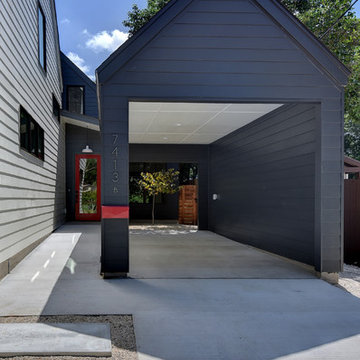
Идея дизайна: маленький отдельно стоящий гараж в стиле кантри с навесом для автомобилей для двух машин, на участке и в саду
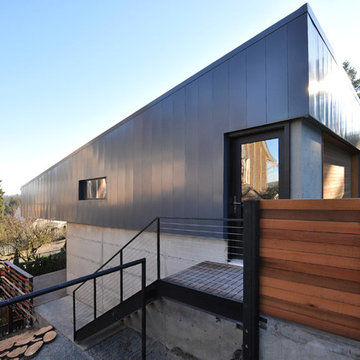
Daren Doss
Стильный дизайн: маленький отдельно стоящий гараж для на участке и в саду, двух машин - последний тренд
Стильный дизайн: маленький отдельно стоящий гараж для на участке и в саду, двух машин - последний тренд
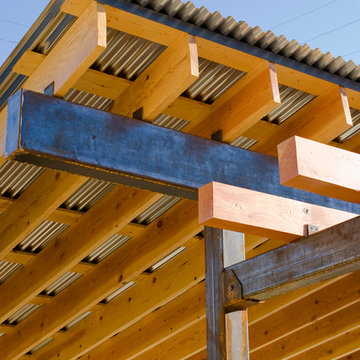
Modulus Design
На фото: маленький отдельно стоящий гараж в стиле неоклассика (современная классика) с навесом для автомобилей для на участке и в саду, двух машин с
На фото: маленький отдельно стоящий гараж в стиле неоклассика (современная классика) с навесом для автомобилей для на участке и в саду, двух машин с
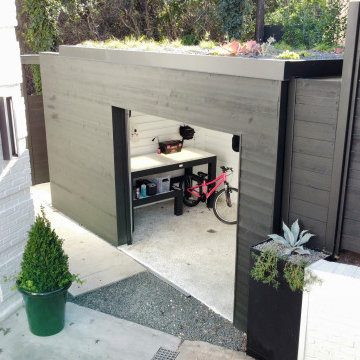
Built this new bike shed into the hillside with a green roof. New steps leading into the backyard. Custom table with LED lights.
Стильный дизайн: маленький отдельно стоящий гараж в стиле модернизм с мастерской для на участке и в саду - последний тренд
Стильный дизайн: маленький отдельно стоящий гараж в стиле модернизм с мастерской для на участке и в саду - последний тренд
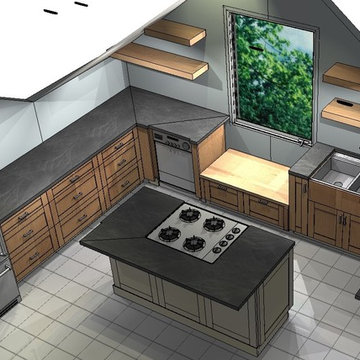
kitchen rendering (without finishes)
Источник вдохновения для домашнего уюта: маленький отдельно стоящий гараж в стиле рустика с мастерской для на участке и в саду, трех машин
Источник вдохновения для домашнего уюта: маленький отдельно стоящий гараж в стиле рустика с мастерской для на участке и в саду, трех машин
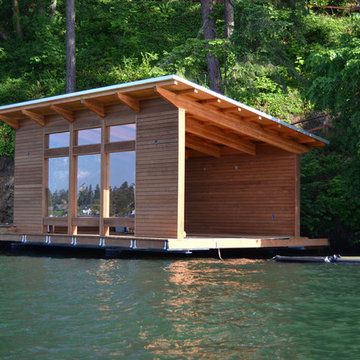
Lake Oswego boathouse in Lake Oswego, Oregon by Integrate Architecture & Planning, p.c.
Свежая идея для дизайна: маленький отдельно стоящий лодочный гараж в современном стиле для на участке и в саду, одной машины - отличное фото интерьера
Свежая идея для дизайна: маленький отдельно стоящий лодочный гараж в современном стиле для на участке и в саду, одной машины - отличное фото интерьера
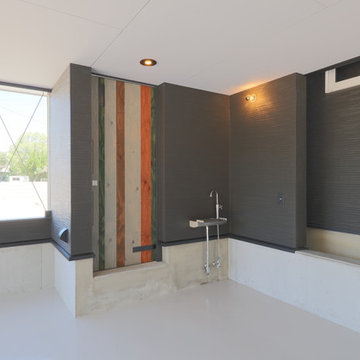
鬼無の家(ガレージハウス)
ガレージ内部駐車場よりトイレ入り口を見る
На фото: маленький отдельно стоящий гараж в современном стиле с навесом для автомобилей для на участке и в саду, одной машины с
На фото: маленький отдельно стоящий гараж в современном стиле с навесом для автомобилей для на участке и в саду, одной машины с
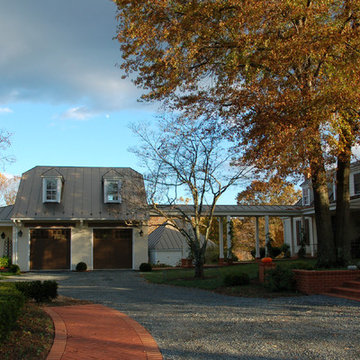
photo by Timothy Clites
Источник вдохновения для домашнего уюта: маленький отдельно стоящий гараж в классическом стиле для на участке и в саду, двух машин
Источник вдохновения для домашнего уюта: маленький отдельно стоящий гараж в классическом стиле для на участке и в саду, двух машин
Фото: маленький отдельно стоящий гараж для на участке и в саду
3