Фото: маленький отдельно стоящий гараж для на участке и в саду
Сортировать:
Бюджет
Сортировать:Популярное за сегодня
21 - 40 из 536 фото
1 из 3
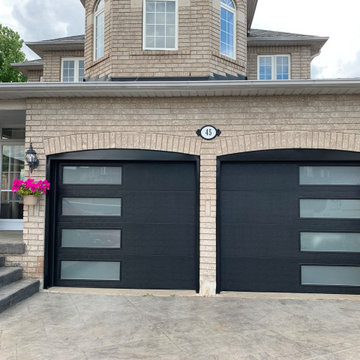
If you're a homeowner, you know that your garage door is an important part of your home's functionality and aesthetic appeal. Over time, however, your garage door may start to show signs of wear and tear, and it may be time to consider a replacement. We'll explore some of the key factors to consider when deciding whether it's time to upgrade your garage door. We'll look at issues such as age, damage, and energy efficiency, and we'll offer tips on how to choose the best replacement garage door for your home. Whether you're dealing with a malfunctioning garage door or you're simply looking to give your home a fresh new look, this article will provide you with the information you need to make an informed decision about garage door replacement.
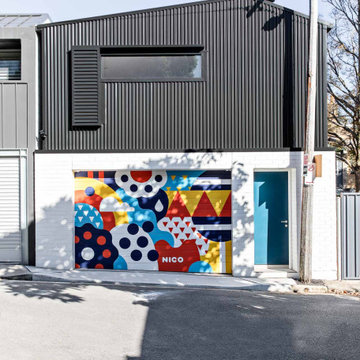
Источник вдохновения для домашнего уюта: маленький отдельно стоящий гараж в современном стиле с мастерской для одной машины, на участке и в саду
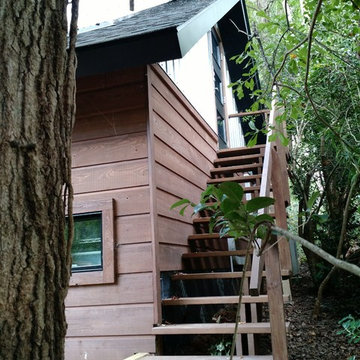
This is the exterior stair to access the loft studio
Пример оригинального дизайна: маленький отдельно стоящий гараж в стиле модернизм с мастерской для на участке и в саду, одной машины
Пример оригинального дизайна: маленький отдельно стоящий гараж в стиле модернизм с мастерской для на участке и в саду, одной машины
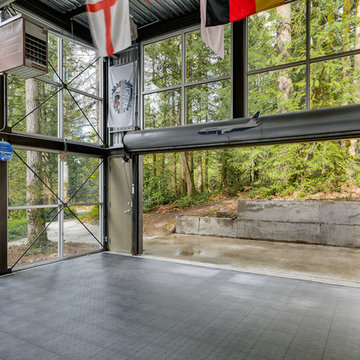
A dramatic chalet made of steel and glass. Designed by Sandler-Kilburn Architects, it is awe inspiring in its exquisitely modern reincarnation. Custom walnut cabinets frame the kitchen, a Tulikivi soapstone fireplace separates the space, a stainless steel Japanese soaking tub anchors the master suite. For the car aficionado or artist, the steel and glass garage is a delight and has a separate meter for gas and water. Set on just over an acre of natural wooded beauty adjacent to Mirrormont.
Fred Uekert-FJU Photo
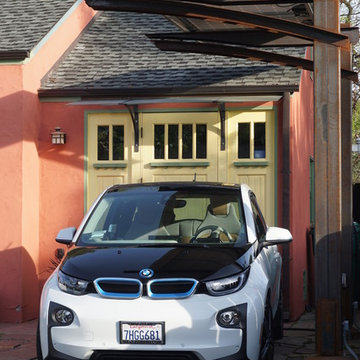
Client wanted to become more self sufficient and less reliant on oil companies for transportation. A solar electric carport canopy was designed to provide a power alternative to charge their electric BMW I3 vehicle while providing shade for it as well. Charging the vehicle is done by a Clipper Creek 60 amp charging station. Solar panels are American
made; Solarworld and each panel utilizes a micro inverter by Enphase.
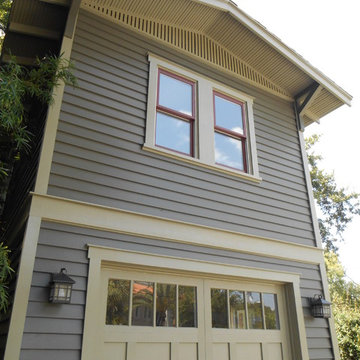
Exterior details complement those of the 1923 bungalow on the property.
Идея дизайна: маленький отдельно стоящий гараж в стиле кантри для на участке и в саду, одной машины
Идея дизайна: маленький отдельно стоящий гараж в стиле кантри для на участке и в саду, одной машины
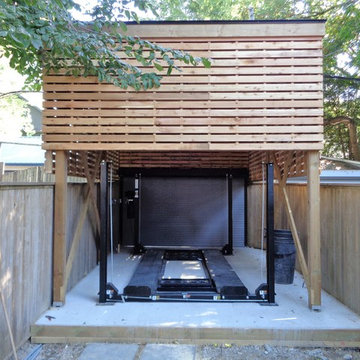
Источник вдохновения для домашнего уюта: маленький отдельно стоящий гараж в стиле модернизм с навесом над входом для на участке и в саду, одной машины
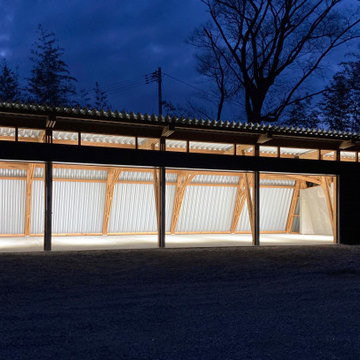
角田木造ガレージ外観写真(夜景)1
Идея дизайна: маленький отдельно стоящий гараж в классическом стиле с мастерской для на участке и в саду, четырех и более машин
Идея дизайна: маленький отдельно стоящий гараж в классическом стиле с мастерской для на участке и в саду, четырех и более машин
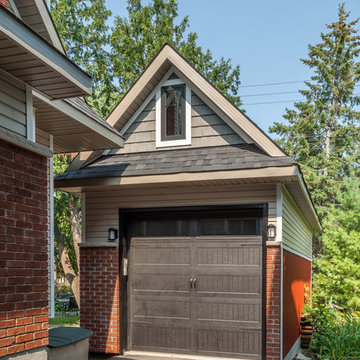
Источник вдохновения для домашнего уюта: маленький отдельно стоящий гараж в классическом стиле для на участке и в саду, одной машины
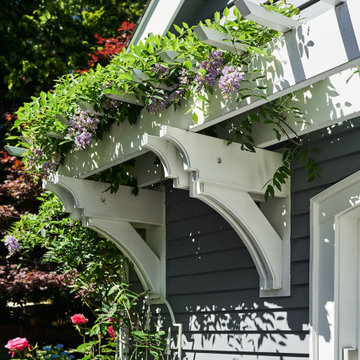
Стильный дизайн: маленький отдельно стоящий гараж в стиле кантри для на участке и в саду, одной машины - последний тренд
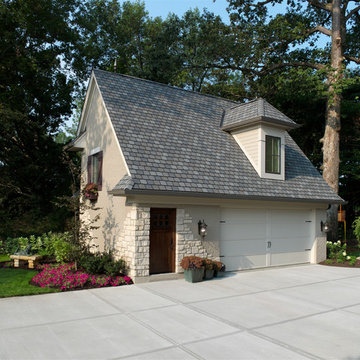
Свежая идея для дизайна: маленький отдельно стоящий гараж в классическом стиле для на участке и в саду, двух машин - отличное фото интерьера
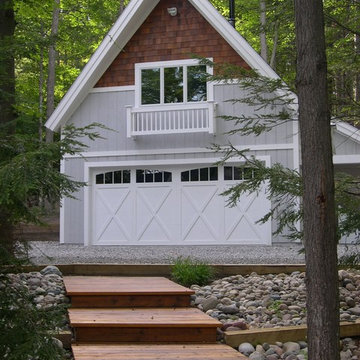
An existing garage was converted into a carriage house to provide separate living space for guests, incorporating an additional bedroom and bathroom.
Photo by Sidock Architects
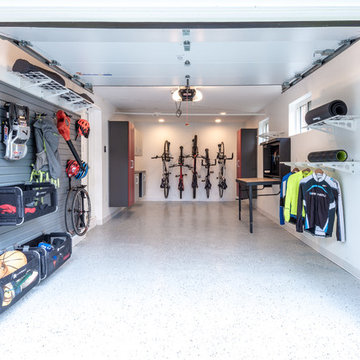
Keith Miler
Пример оригинального дизайна: маленький отдельно стоящий гараж в стиле лофт для на участке и в саду, одной машины
Пример оригинального дизайна: маленький отдельно стоящий гараж в стиле лофт для на участке и в саду, одной машины
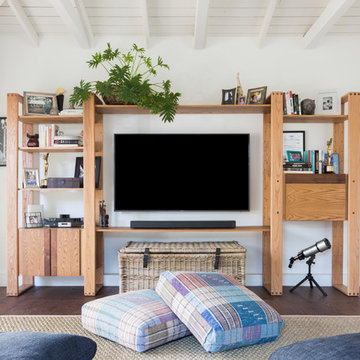
Hive LA Home created a cozy family oasis in this garage conversion with storage space, room for exercise equipment, and a tv lounge for movie nights. Vintage modular storage with hidden bar on right. Basket for blankets and storage. 70's inspired custom drapes in open weave fade-resistant fabric from Duralee lets the light in.
RH Cloud modular seats can be rearranged as needed, with floor pillows in vintage fabric to toss around for kids and guests. Blue Dot side table. Peter Dunham Fig Leaf fabric for custom romans brings the outdoors in. Seagrass rug.
photo by Amy Bartlam
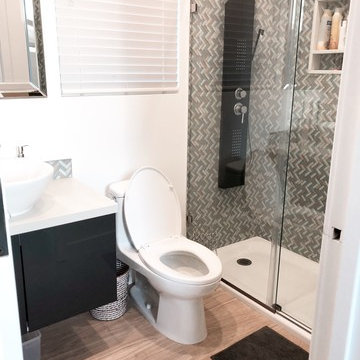
Garage Conversion (ADU)
We actually specialize at garage conversion projects,
We handle all the stages involves- plans/permits, design and construction.
Adding ADU raise your house value, your allowed to add up to 1200sf of living space which will produce you a great second income and will cover your project expenses.
Please feel free to take a look at our photos gallery of some of our work.
We offer competitive prices with the best quality, free 3D design -to help you be sure on what you like and around the clock customer care by our project managers.
We will help you choose the best design that will fit exactly to your needs, take you to our show-rooms with some of the best materials inventory you can find today. (Low, middle and high end )
This project located at Mountain View, custom modern design, high ceilings, flat-panel custom kitchen cabinets, walking shower, laminate flooring, LED lights, custom windows..
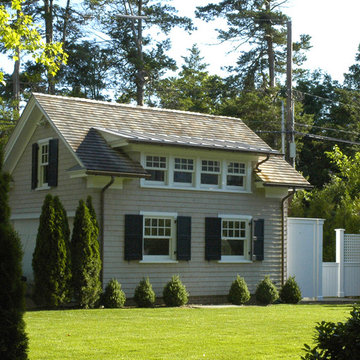
free-standing garage and outdoor shower of a seaside home.
На фото: маленький отдельно стоящий гараж в классическом стиле с мастерской для на участке и в саду, одной машины
На фото: маленький отдельно стоящий гараж в классическом стиле с мастерской для на участке и в саду, одной машины
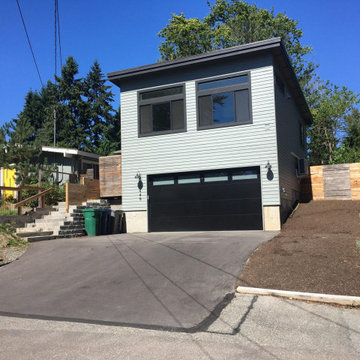
Detached apartment above a new 2 car garage. Final product
На фото: маленький отдельно стоящий гараж в стиле неоклассика (современная классика) с мастерской для на участке и в саду, двух машин с
На фото: маленький отдельно стоящий гараж в стиле неоклассика (современная классика) с мастерской для на участке и в саду, двух машин с
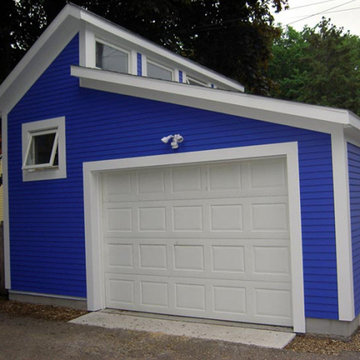
The existing one car garage had the leans. It was torn down and a stall and a half garage was rebuilt in its space, to give room for a work bench, gardening bench, and indoor dog kennel. Storage was also a requirement, which shaped the double shed roof with a clerestory, allowing for a wall of storage along the east side.
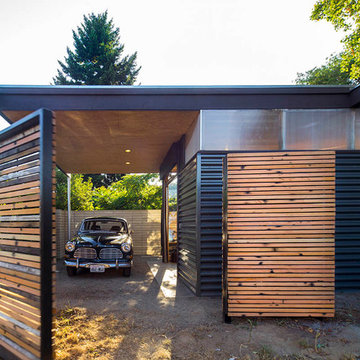
Crushed stone carport, large slatted gate, translucent polycarbonate windows and steel siding.
Nic Lehoux
Пример оригинального дизайна: маленький отдельно стоящий гараж в стиле модернизм с навесом для автомобилей для на участке и в саду, одной машины
Пример оригинального дизайна: маленький отдельно стоящий гараж в стиле модернизм с навесом для автомобилей для на участке и в саду, одной машины
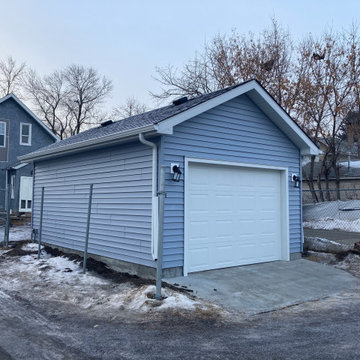
Single Car Garage, basic build, new concrete, exterior to match house.
Пример оригинального дизайна: маленький отдельно стоящий гараж для на участке и в саду, одной машины
Пример оригинального дизайна: маленький отдельно стоящий гараж для на участке и в саду, одной машины
Фото: маленький отдельно стоящий гараж для на участке и в саду
2