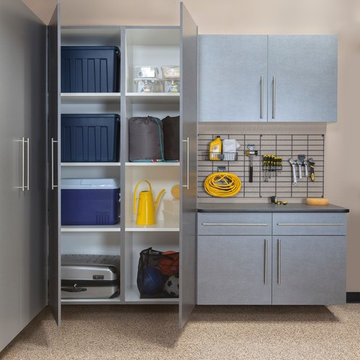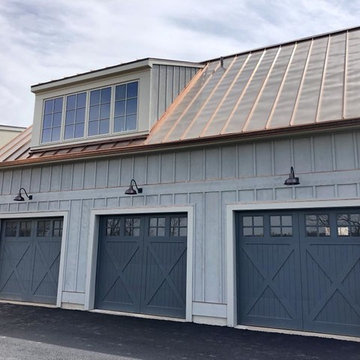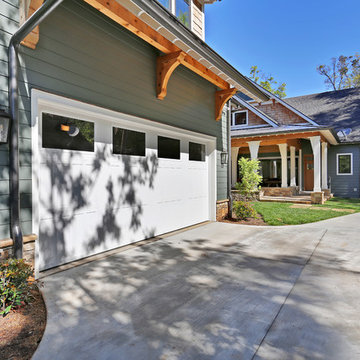Фото: гараж
Сортировать:
Бюджет
Сортировать:Популярное за сегодня
61 - 80 из 103 724 фото
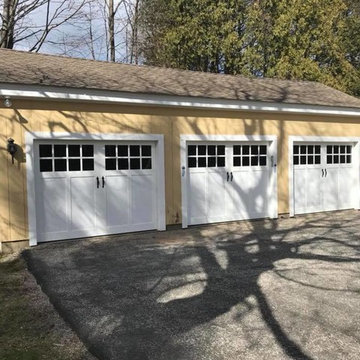
These specialty carriage garage doors truly mimic the old world carriage house style garage doors with a wider window section. While most carriage house doors have a wood grain surface, these doors have a smooth, like painted wood, door.
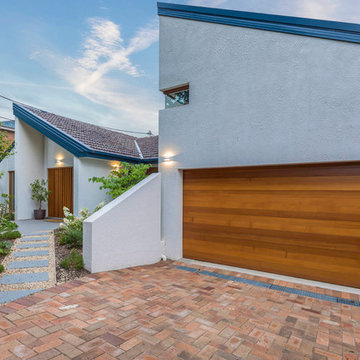
Свежая идея для дизайна: гараж в современном стиле для двух машин - отличное фото интерьера
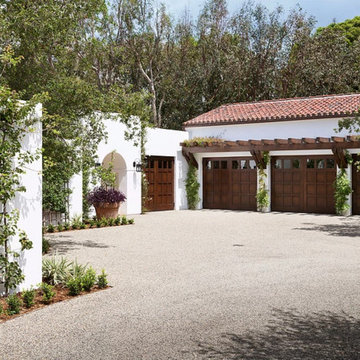
Gravel driveway and parking area at Garages
Идея дизайна: огромный отдельно стоящий гараж в средиземноморском стиле для четырех и более машин
Идея дизайна: огромный отдельно стоящий гараж в средиземноморском стиле для четырех и более машин
Find the right local pro for your project
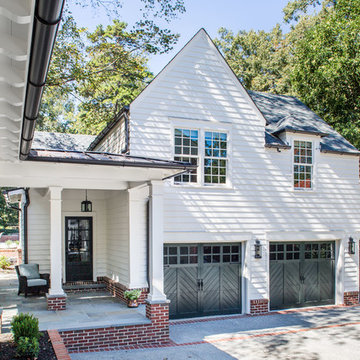
Exterior of garage at parking court. Door opens to the mudroom and stairs beyond that lead up into the pool house living spaces.
Photos by Jeff Herr
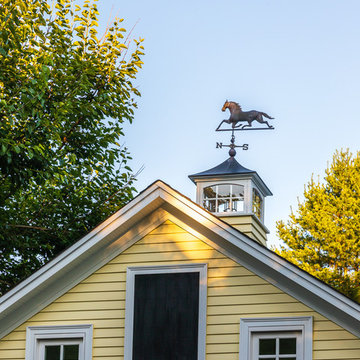
Cupola, High end renovation, Colonial home, operable shutters, Dutch Doors
Raj Das Photography
Пример оригинального дизайна: большой пристроенный гараж в классическом стиле с навесом для автомобилей для четырех и более машин
Пример оригинального дизайна: большой пристроенный гараж в классическом стиле с навесом для автомобилей для четырех и более машин
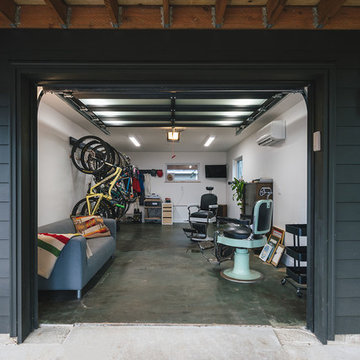
KuDa Photography
На фото: пристроенный гараж среднего размера в современном стиле для одной машины
На фото: пристроенный гараж среднего размера в современном стиле для одной машины
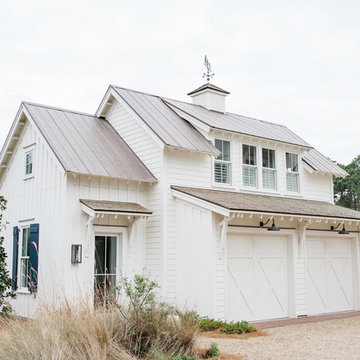
Стильный дизайн: отдельно стоящий гараж среднего размера в стиле кантри с мастерской для двух машин - последний тренд
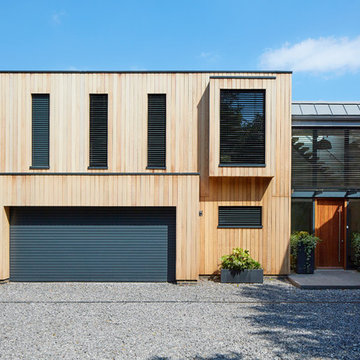
Свежая идея для дизайна: пристроенный гараж в современном стиле - отличное фото интерьера
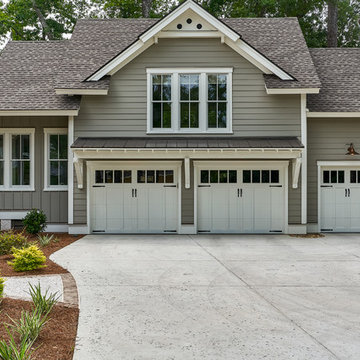
Tom Jenkins Photography
Siding color: Sherwin Williams 7045 (Intelectual Grey)
Shutter color: Sherwin Williams 7047 (Porpoise)
Trim color: Sherwin Williams 7008 (Alabaster)
Windows: Andersen
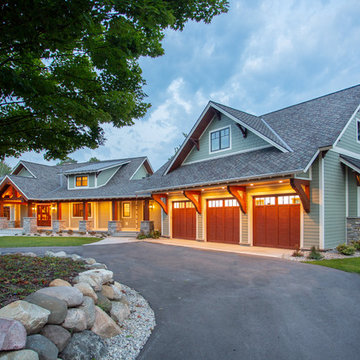
Our clients already had a cottage on Torch Lake that they loved to visit. It was a 1960s ranch that worked just fine for their needs. However, the lower level walkout became entirely unusable due to water issues. After purchasing the lot next door, they hired us to design a new cottage. Our first task was to situate the home in the center of the two parcels to maximize the view of the lake while also accommodating a yard area. Our second task was to take particular care to divert any future water issues. We took necessary precautions with design specifications to water proof properly, establish foundation and landscape drain tiles / stones, set the proper elevation of the home per ground water height and direct the water flow around the home from natural grade / drive. Our final task was to make appealing, comfortable, living spaces with future planning at the forefront. An example of this planning is placing a master suite on both the main level and the upper level. The ultimate goal of this home is for it to one day be at least a 3/4 of the year home and designed to be a multi-generational heirloom.
- Jacqueline Southby Photography
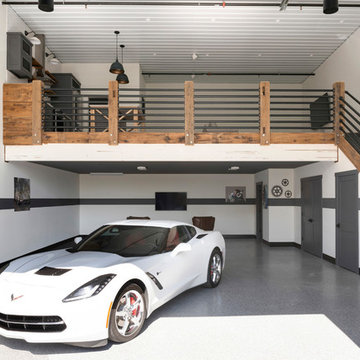
На фото: гараж в стиле лофт с навесом для автомобилей для двух машин
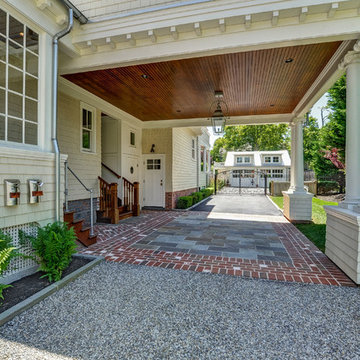
Идея дизайна: пристроенный гараж в викторианском стиле с навесом над входом для двух машин
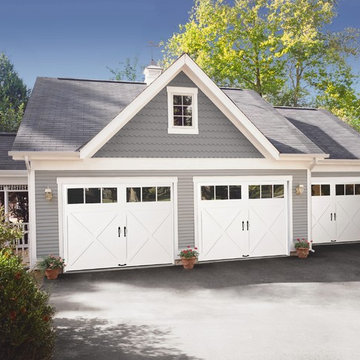
Пример оригинального дизайна: пристроенный гараж среднего размера в классическом стиле для трех машин

We renovated the exterior and the 4-car garage of this colonial, New England-style estate in Haverford, PA. The 3-story main house has white, western red cedar siding and a green roof. The detached, 4-car garage also functions as a gentleman’s workshop. Originally, that building was two separate structures. The challenge was to create one building with a cohesive look that fit with the main house’s New England style. Challenge accepted! We started by building a breezeway to connect the two structures. The new building’s exterior mimics that of the main house’s siding, stone and roof, and has copper downspouts and gutters. The stone exterior has a German shmear finish to make the stone look as old as the stone on the house. The workshop portion features mahogany, carriage style doors. The workshop floors are reclaimed Belgian block brick.
RUDLOFF Custom Builders has won Best of Houzz for Customer Service in 2014, 2015 2016 and 2017. We also were voted Best of Design in 2016, 2017 and 2018, which only 2% of professionals receive. Rudloff Custom Builders has been featured on Houzz in their Kitchen of the Week, What to Know About Using Reclaimed Wood in the Kitchen as well as included in their Bathroom WorkBook article. We are a full service, certified remodeling company that covers all of the Philadelphia suburban area. This business, like most others, developed from a friendship of young entrepreneurs who wanted to make a difference in their clients’ lives, one household at a time. This relationship between partners is much more than a friendship. Edward and Stephen Rudloff are brothers who have renovated and built custom homes together paying close attention to detail. They are carpenters by trade and understand concept and execution. RUDLOFF CUSTOM BUILDERS will provide services for you with the highest level of professionalism, quality, detail, punctuality and craftsmanship, every step of the way along our journey together.
Specializing in residential construction allows us to connect with our clients early in the design phase to ensure that every detail is captured as you imagined. One stop shopping is essentially what you will receive with RUDLOFF CUSTOM BUILDERS from design of your project to the construction of your dreams, executed by on-site project managers and skilled craftsmen. Our concept: envision our client’s ideas and make them a reality. Our mission: CREATING LIFETIME RELATIONSHIPS BUILT ON TRUST AND INTEGRITY.
Photo Credit: JMB Photoworks
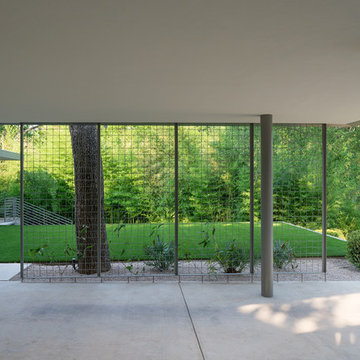
Wire screen will cover with vines to mask carport adjacent to entry yard.
Photo by Whit Preston
На фото: гараж в стиле ретро с
На фото: гараж в стиле ретро с
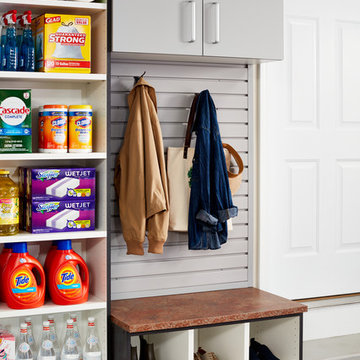
Dedicate a space next to the door to hang coats, umbrellas and hats. Include an inviting bench to take shoes on and off or set shopping bags before entering your home.
Copyright Credit: ORG Home
Фото: гараж
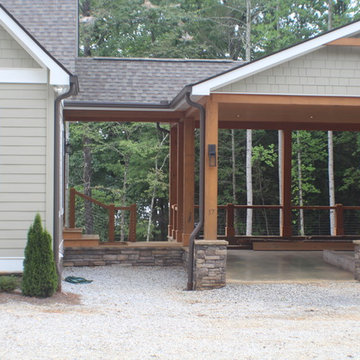
The carport features cedar beams, T&G ceilings and stone column bases.
Идея дизайна: большой отдельно стоящий гараж в стиле кантри с навесом для автомобилей для двух машин
Идея дизайна: большой отдельно стоящий гараж в стиле кантри с навесом для автомобилей для двух машин
4
