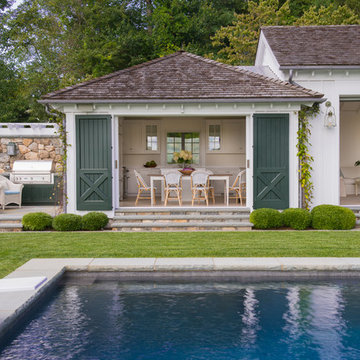Фото: огромный бассейн в стиле кантри
Сортировать:
Бюджет
Сортировать:Популярное за сегодня
1 - 20 из 418 фото
1 из 3
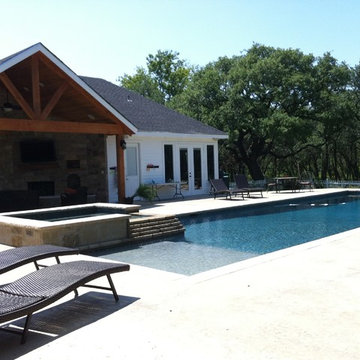
Steve Lara and Kallie McIver
Свежая идея для дизайна: огромный спортивный, прямоугольный бассейн на заднем дворе в стиле кантри с домиком у бассейна и покрытием из каменной брусчатки - отличное фото интерьера
Свежая идея для дизайна: огромный спортивный, прямоугольный бассейн на заднем дворе в стиле кантри с домиком у бассейна и покрытием из каменной брусчатки - отличное фото интерьера
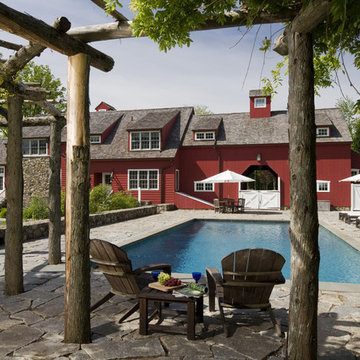
A rustic pergola provides a shady spot beside the pool.
Robert Benson Photography
Стильный дизайн: огромный прямоугольный бассейн на боковом дворе в стиле кантри с покрытием из каменной брусчатки - последний тренд
Стильный дизайн: огромный прямоугольный бассейн на боковом дворе в стиле кантри с покрытием из каменной брусчатки - последний тренд
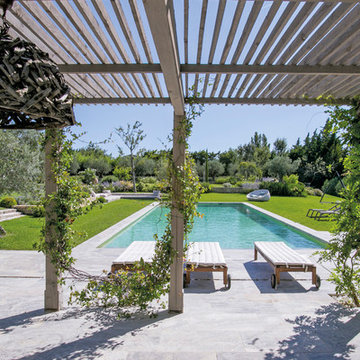
Autant la forme de la piscine est d’une redoutable simplicité, autant les éléments qui la composent et qui l’entourent sont d’un charme et d’une qualité indéniables.
© Sarah Chambon
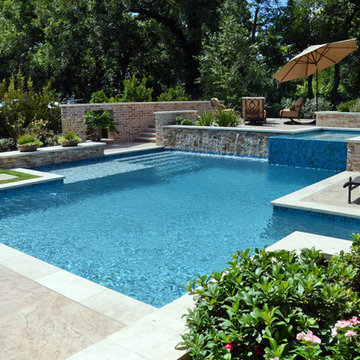
На фото: огромный естественный бассейн произвольной формы на заднем дворе в стиле кантри с джакузи и покрытием из плитки
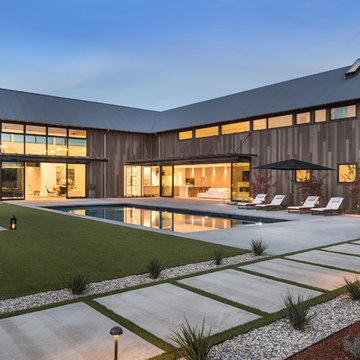
Источник вдохновения для домашнего уюта: огромный спортивный, прямоугольный бассейн на заднем дворе в стиле кантри с покрытием из бетонных плит
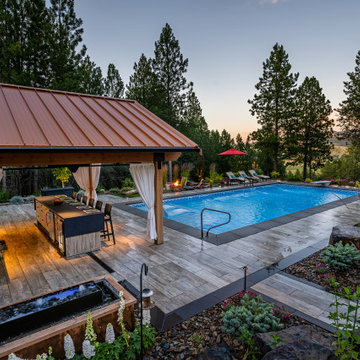
optimal entertaining.
Without a doubt, this is one of those projects that has a bit of everything! In addition to the sun-shelf and lumbar jets in the pool, guests can enjoy a full outdoor shower and locker room connected to the outdoor kitchen. Modeled after the homeowner's favorite vacation spot in Cabo, the cabana-styled covered structure and kitchen with custom tiling offer plenty of bar seating and space for barbecuing year-round. A custom-fabricated water feature offers a soft background noise. The sunken fire pit with a gorgeous view of the valley sits just below the pool. It is surrounded by boulders for plenty of seating options. One dual-purpose retaining wall is a basalt slab staircase leading to our client's garden. Custom-designed for both form and function, this area of raised beds is nestled under glistening lights for a warm welcome.
Each piece of this resort, crafted with precision, comes together to create a stunning outdoor paradise! From the paver patio pool deck to the custom fire pit, this landscape will be a restful retreat for our client for years to come!
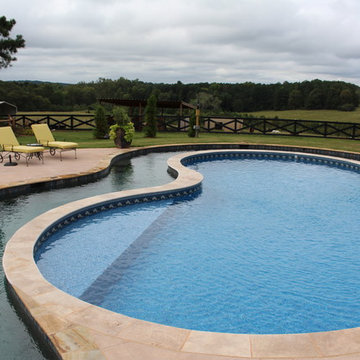
Vinyl liner pool surrounded by lazy river. The pool is located in the backyard of the home, which is surrounded by a working farm. The pool also showcases a cow-themed mushroom pad. Photo by Mandy Shaw
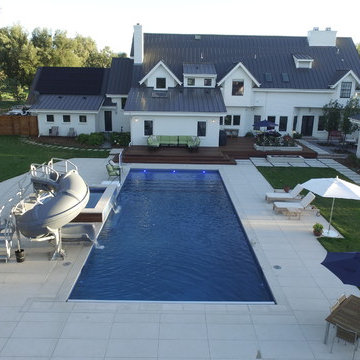
Свежая идея для дизайна: огромный спортивный, прямоугольный бассейн на заднем дворе в стиле кантри с джакузи и мощением тротуарной плиткой - отличное фото интерьера
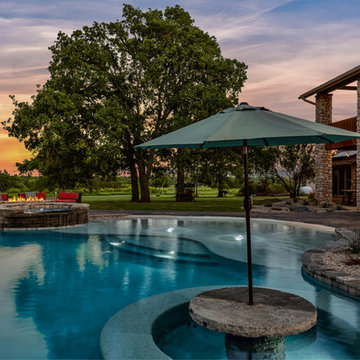
Gray stamped and stained concrete decking with stone coping. Pool has a grand beach entry and margarita table. Stacked stone spa with spillover and diving end. Custom stacked stone fire table to match the spa and coping.
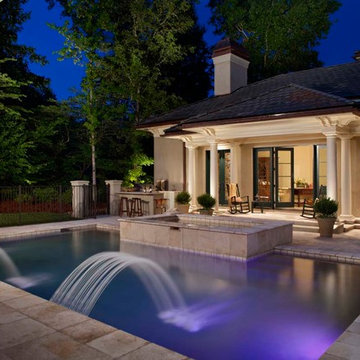
A gorgeous pool in Media PA is enhanced by a sophisticated outdoor lighting plan that includes a beautiful array of lighting choices.
Spectacular column lights, water feature lights, focal feature lights and uplighting in the trees beyond the pool area draw the eye and expand the visual space once the sun sets.
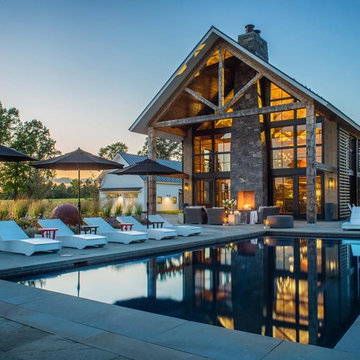
Свежая идея для дизайна: огромный прямоугольный бассейн на заднем дворе в стиле кантри - отличное фото интерьера
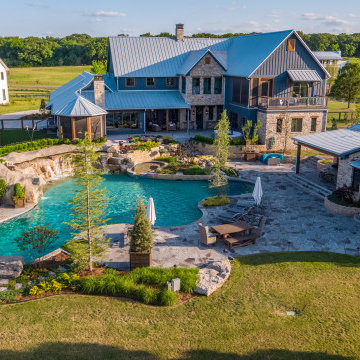
This Caviness project for a modern farmhouse design in a community-based neighborhood called The Prairie At Post in Oklahoma. This complete outdoor design includes a large swimming pool with waterfalls, an underground slide, stream bed, glass tiled spa and sun shelf, native Oklahoma flagstone for patios, pathways and hand-cut stone retaining walls, lush mature landscaping and landscape lighting, a prairie grass embedded pathway design, embedded trampoline, all which overlook the farm pond and Oklahoma sky. This project was designed and installed by Caviness Landscape Design, Inc., a small locally-owned family boutique landscape design firm located in Arcadia, Oklahoma. We handle most all aspects of the design and construction in-house to control the quality and integrity of each project.
Film by Affordable Aerial Photo & Video
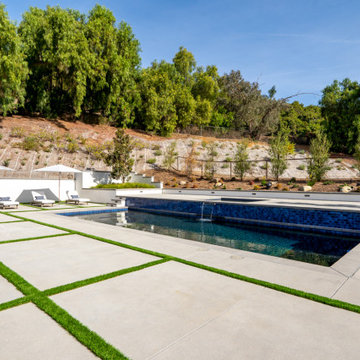
Our clients wanted the ultimate modern farmhouse custom dream home. They found property in the Santa Rosa Valley with an existing house on 3 ½ acres. They could envision a new home with a pool, a barn, and a place to raise horses. JRP and the clients went all in, sparing no expense. Thus, the old house was demolished and the couple’s dream home began to come to fruition.
The result is a simple, contemporary layout with ample light thanks to the open floor plan. When it comes to a modern farmhouse aesthetic, it’s all about neutral hues, wood accents, and furniture with clean lines. Every room is thoughtfully crafted with its own personality. Yet still reflects a bit of that farmhouse charm.
Their considerable-sized kitchen is a union of rustic warmth and industrial simplicity. The all-white shaker cabinetry and subway backsplash light up the room. All white everything complimented by warm wood flooring and matte black fixtures. The stunning custom Raw Urth reclaimed steel hood is also a star focal point in this gorgeous space. Not to mention the wet bar area with its unique open shelves above not one, but two integrated wine chillers. It’s also thoughtfully positioned next to the large pantry with a farmhouse style staple: a sliding barn door.
The master bathroom is relaxation at its finest. Monochromatic colors and a pop of pattern on the floor lend a fashionable look to this private retreat. Matte black finishes stand out against a stark white backsplash, complement charcoal veins in the marble looking countertop, and is cohesive with the entire look. The matte black shower units really add a dramatic finish to this luxurious large walk-in shower.
Photographer: Andrew - OpenHouse VC
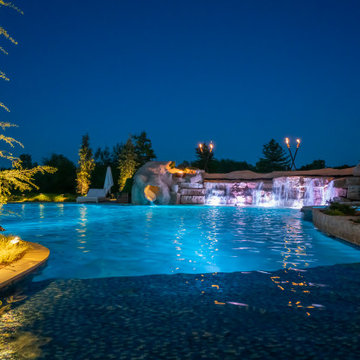
This Caviness project for a modern farmhouse design in a community-based neighborhood called The Prairie At Post in Oklahoma. This complete outdoor design includes a large swimming pool with waterfalls, an underground slide, stream bed, glass tiled spa and sun shelf, native Oklahoma flagstone for patios, pathways and hand-cut stone retaining walls, lush mature landscaping and landscape lighting, a prairie grass embedded pathway design, embedded trampoline, all which overlook the farm pond and Oklahoma sky. This project was designed and installed by Caviness Landscape Design, Inc., a small locally-owned family boutique landscape design firm located in Arcadia, Oklahoma. We handle most all aspects of the design and construction in-house to control the quality and integrity of each project.
Film by Affordable Aerial Photo & Video
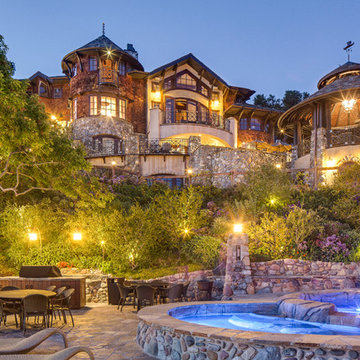
Outdoor living area with pool, water slide, and hot tub all operated by AMX control system that was designed and programmed by Cantara. Entire estate can be turned on or off with a touch of a single button.
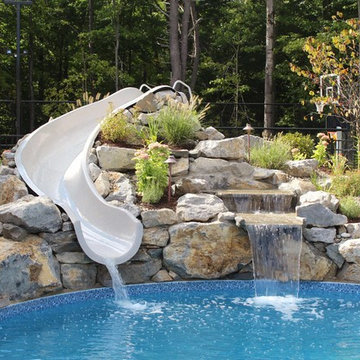
Madeleine Dymling
Пример оригинального дизайна: огромный спортивный бассейн в форме фасоли на заднем дворе в стиле кантри с водной горкой и покрытием из плитки
Пример оригинального дизайна: огромный спортивный бассейн в форме фасоли на заднем дворе в стиле кантри с водной горкой и покрытием из плитки
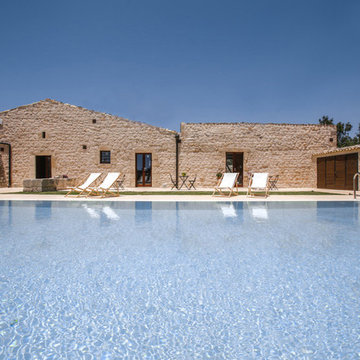
Sergio Bonuomo
Идея дизайна: огромный бассейн на внутреннем дворе в стиле кантри
Идея дизайна: огромный бассейн на внутреннем дворе в стиле кантри
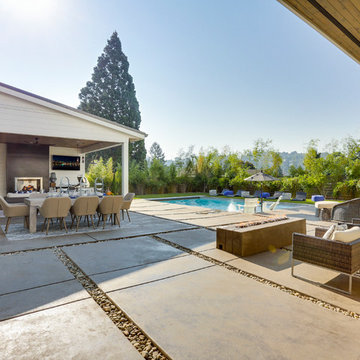
REPIXS
Свежая идея для дизайна: огромный прямоугольный бассейн на заднем дворе в стиле кантри с фонтаном и мощением тротуарной плиткой - отличное фото интерьера
Свежая идея для дизайна: огромный прямоугольный бассейн на заднем дворе в стиле кантри с фонтаном и мощением тротуарной плиткой - отличное фото интерьера
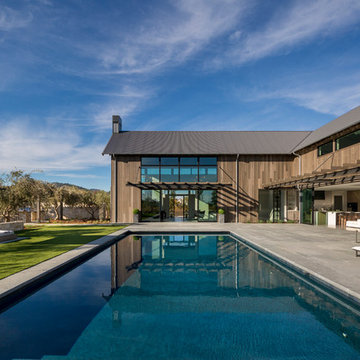
www.jacobelliott.com
Источник вдохновения для домашнего уюта: огромный прямоугольный, спортивный бассейн на заднем дворе в стиле кантри с покрытием из каменной брусчатки
Источник вдохновения для домашнего уюта: огромный прямоугольный, спортивный бассейн на заднем дворе в стиле кантри с покрытием из каменной брусчатки
Фото: огромный бассейн в стиле кантри
1
