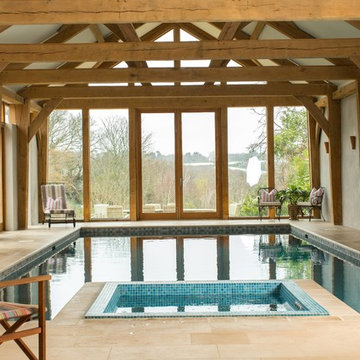Фото: бассейн в доме
Сортировать:
Бюджет
Сортировать:Популярное за сегодня
1 - 20 из 4 136 фото
1 из 2
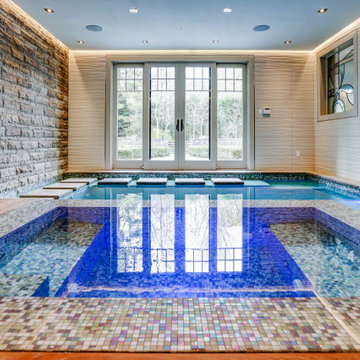
When seen from the lounge area, the view over the infinity edge of the spa creates reflections on the surface which meld beautifully with the images beyond. Looking through the windows at the perfectly manicured gardens and trees that flank the ravine, one knows without doubt this is a space of true tranquility.
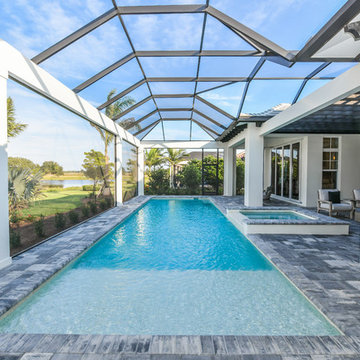
На фото: спортивный, прямоугольный бассейн в доме в стиле неоклассика (современная классика) с
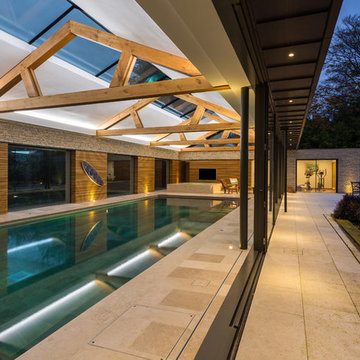
Richard Warburton
Свежая идея для дизайна: большой спортивный, прямоугольный бассейн в доме в стиле рустика с джакузи и покрытием из каменной брусчатки - отличное фото интерьера
Свежая идея для дизайна: большой спортивный, прямоугольный бассейн в доме в стиле рустика с джакузи и покрытием из каменной брусчатки - отличное фото интерьера
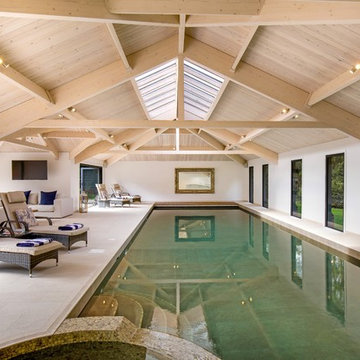
На фото: спортивный, прямоугольный бассейн в доме в современном стиле с домиком у бассейна
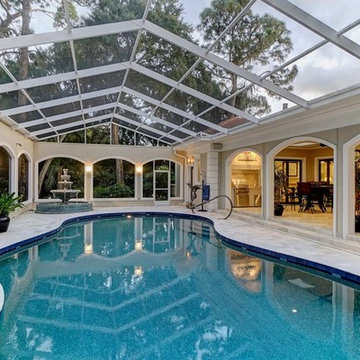
Идея дизайна: большой спортивный бассейн произвольной формы в доме в классическом стиле с фонтаном и покрытием из каменной брусчатки
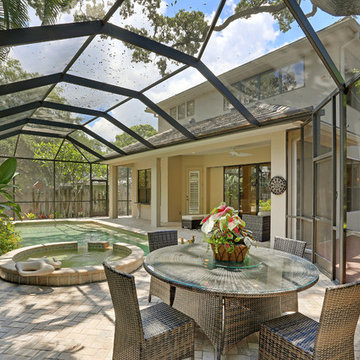
ryan@ryangammaphotography.com
Идея дизайна: естественный, прямоугольный бассейн среднего размера в доме в стиле неоклассика (современная классика) с мощением клинкерной брусчаткой
Идея дизайна: естественный, прямоугольный бассейн среднего размера в доме в стиле неоклассика (современная классика) с мощением клинкерной брусчаткой
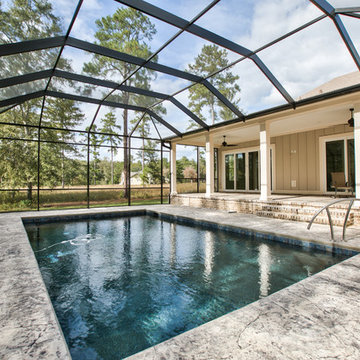
Стильный дизайн: большой спортивный, прямоугольный бассейн в доме в стиле неоклассика (современная классика) с домиком у бассейна и покрытием из бетонных плит - последний тренд
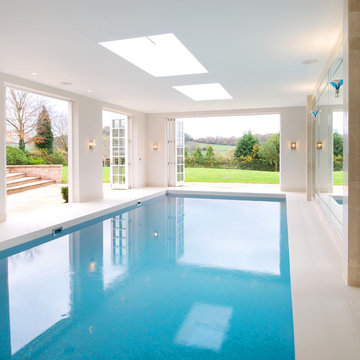
Karl Hopkinson @ iMAGE
Свежая идея для дизайна: прямоугольный бассейн в доме в современном стиле - отличное фото интерьера
Свежая идея для дизайна: прямоугольный бассейн в доме в современном стиле - отличное фото интерьера
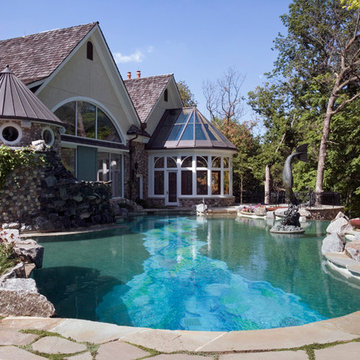
Request Free Quote
This amazing estate project has so many features it is quite difficult to list all of them. Set on 150 Acres, this sprawling project features an Indoor Oval Pool that connects to an outdoor swimming pool with a 65'0" lap lane. The pools are connected by a moveable swimming pool door that actuates with the turn of a key. The indoor pool house also features an indoor spa and baby pool, and is crowned at one end by a custom Oyster Shell. The Indoor sauna is connected to both main pool sections, and is accessible from the outdoor pool underneath the swim-up grotto and waterfall. The 25'0" vanishind edge is complemented by the hand-made ceramic tiles and fire features on the outdoor pools. Outdoor baby pool and spa complete the vessel count. Photos by Outvision Photography
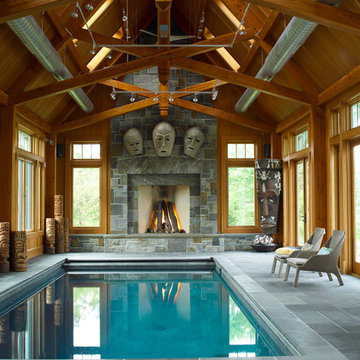
The timber-framed stone pool house with kitchen and full bath provides year round activity and entertainment, features a six-foot masonry fireplace, and visually connects to a timber-framed barn accessory structure. Mounted above the stone fireplace designed by Purple Cherry Architects, are Indonesian Medan masks. The unique African sculpture in the right corner was crafted from a hollowed tree trunk and uses natural materials to create the facial features. This indoor pool is truly a stunning space.
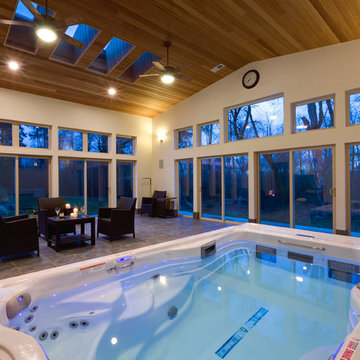
This is a Swim spa room addition with a sunken swim spa and composite swim deck around the spa for drainage. Tile floors and clear cedar ceiling.
Стильный дизайн: бассейн в доме в классическом стиле - последний тренд
Стильный дизайн: бассейн в доме в классическом стиле - последний тренд
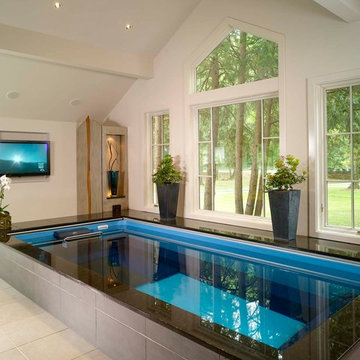
Endless pool in a home spa infused with a relaxing setting of art, music and picturesque views of the Chattahoochee River.
Photography by John Umberger
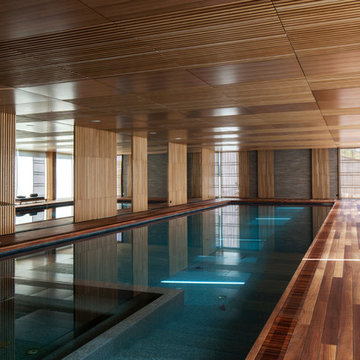
На фото: большой спортивный, прямоугольный бассейн в доме в стиле модернизм с джакузи и настилом с
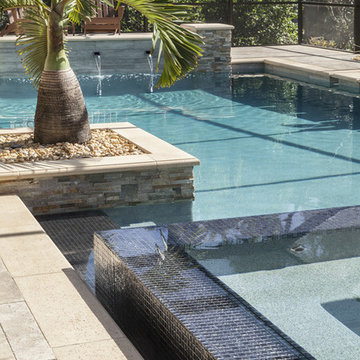
The tropical feel extends to the far end of the screened pool which features a baja shelf and a second falling water feature that provides both sonic and visual interest.
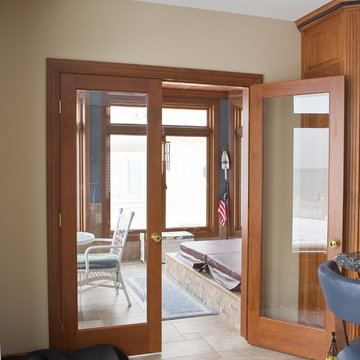
#HZ59
Cherry French Doors
1-Lite with Clear Beveled Glass
Emtek Rope door knob
The set of Cherry french doors gives a nice view into the hot tub room. Elegance continues to be a theme in this project with the beveled glass.
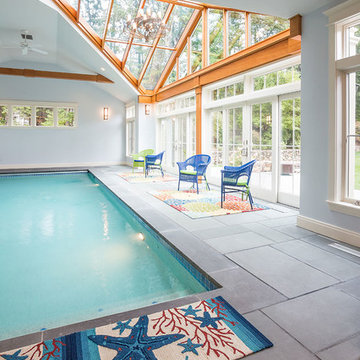
Although less common than projects from our other product lines, a Sunspace Design pool enclosure is one of the most visually impressive products we offer. This custom pool enclosure was constructed on a beautiful four acre parcel in Carlisle, Massachusetts. It is the third major project Sunspace Design has designed and constructed on this property. We had previously designed and built an orangery as a dining area off the kitchen in the main house. Our use of a mahogany wood frame and insulated glass ceiling became a focal point and ultimately a beloved space for the owners and their children to enjoy. This positive experience led to an ongoing relationship with Sunspace.
We were called in some years later as the clients were considering building an indoor swimming pool on their property. They wanted to include wood and glass in the ceiling in the same fashion as the orangery we had completed for them years earlier. Working closely with the clients, their structural engineer, and their mechanical engineer, we developed the elevations and glass roof system, steel superstructure, and a very sophisticated environment control system to properly heat, cool, and regulate humidity within the enclosure.
Further enhancements included a full bath, laundry area, and a sitting area adjacent to the pool complete with a fireplace and wall-mounted television. The magnificent interior finishes included a bluestone floor. We were especially happy to deliver this project to the client, and we believe that many years of enjoyment will be had by their friends and family in this new space.
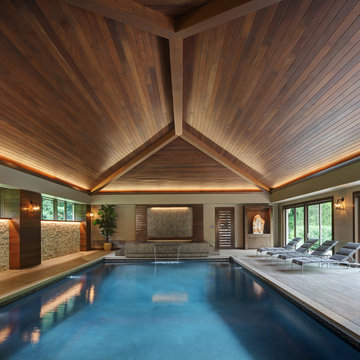
Tricia Shay Photography
Источник вдохновения для домашнего уюта: прямоугольный бассейн в доме в современном стиле с фонтаном и настилом
Источник вдохновения для домашнего уюта: прямоугольный бассейн в доме в современном стиле с фонтаном и настилом
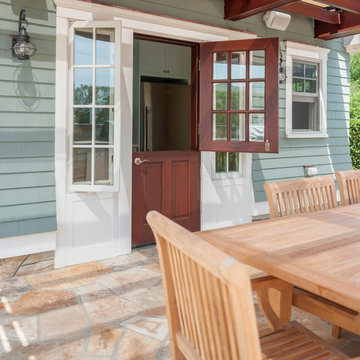
Tyler Cleveland
Идея дизайна: большой бассейн произвольной формы в доме в морском стиле с домиком у бассейна
Идея дизайна: большой бассейн произвольной формы в доме в морском стиле с домиком у бассейна
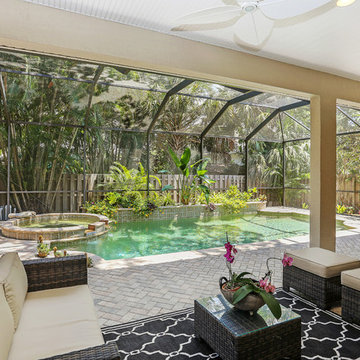
ryan@ryangammaphotography.com
Источник вдохновения для домашнего уюта: естественный, прямоугольный бассейн среднего размера в доме в стиле неоклассика (современная классика) с мощением клинкерной брусчаткой
Источник вдохновения для домашнего уюта: естественный, прямоугольный бассейн среднего размера в доме в стиле неоклассика (современная классика) с мощением клинкерной брусчаткой
Фото: бассейн в доме
1
