Фото: бассейн в доме с покрытием из плитки
Сортировать:
Бюджет
Сортировать:Популярное за сегодня
1 - 20 из 1 015 фото
1 из 3
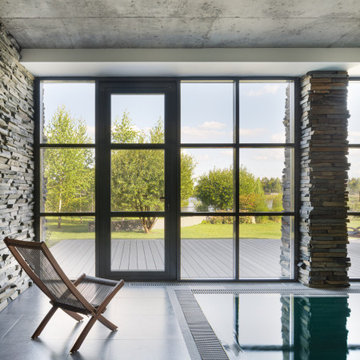
Источник вдохновения для домашнего уюта: прямоугольный бассейн среднего размера в доме с покрытием из плитки
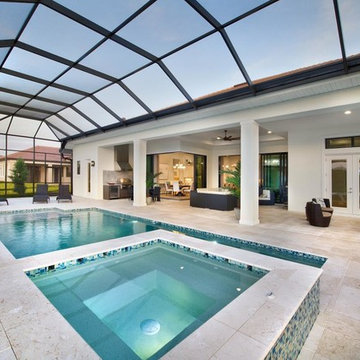
Свежая идея для дизайна: прямоугольный бассейн в доме в современном стиле с джакузи и покрытием из плитки - отличное фото интерьера
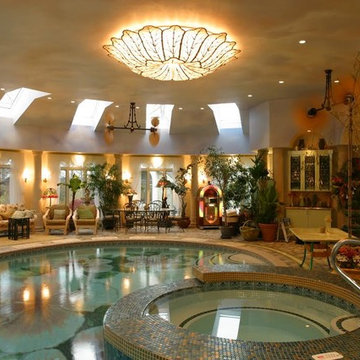
The indoor pool and spa is housed in a 2,730 sq. ft. structure attached to the main home by an indoor tropical pathway.
Свежая идея для дизайна: большой бассейн произвольной формы в доме в стиле фьюжн с домиком у бассейна и покрытием из плитки - отличное фото интерьера
Свежая идея для дизайна: большой бассейн произвольной формы в доме в стиле фьюжн с домиком у бассейна и покрытием из плитки - отличное фото интерьера
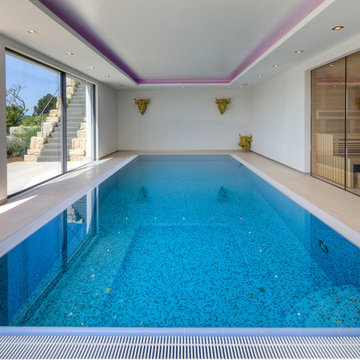
На фото: прямоугольный бассейн среднего размера в доме в современном стиле с покрытием из плитки
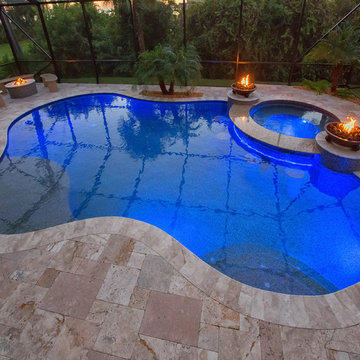
Indoor Pebble Tec® Tahoe Blue pool constructed by Aquatech Pools GC, Inc.
The design goals of this pool were to incorporate natural materials with unique color, lighting, water and fire in a family setting
geared for entertaining. A pool, spa, swim up bar with accent lighting, an outdoor kitchen, fire pit and 2 fire features were requested by the customer which all had to be fit into a very limited amount of space with restrictive site conditions. The pool is located seaward of the CCL line. Due to elevations of the existing
ground, an elevated stemwall was required to be constructed around the entire pool project. We used travertine on the deck, Pebble Tec® Caribbean Blue, ColorLogic Lights, and 2 fire bowls from Grand Effects.
The fire pit and chairs we formed in place and constructed out of gunite, tile and granite. The spa bar top was a custom piece of granite with under mounted color lighting.
SPECIAL FEATURES:
• (4) Underwater Bar Stools in pool around spa bar top with Pebble Tech Level 1 & Custom Granite Tops to match bar top
• 16” Raised Spa with 3 spillways and a
custom granite, curved bar top with under mounted color lighting
• Swim up bar with accent lighting
• Fire pit and benches we formed in place and
constructed out of gunite, tile and granite
• (2) Fire Bowls from Grand Effects with manually operated lava rock
• 2-Level Travertine Deck in a French Pattern • Solar Panels: (9) 4’ x 12’ Panels with Auto Control
• Tanning Shelf
• Upgraded waterline tile
• 2-Door Cage with Mansard Roof, 7” Super Gutter and Stainless Steel Screws
• (2) Pool area landscape features
• Outdoor kitchen area with custom granite
countertops to match spa and (3) fire pit benches
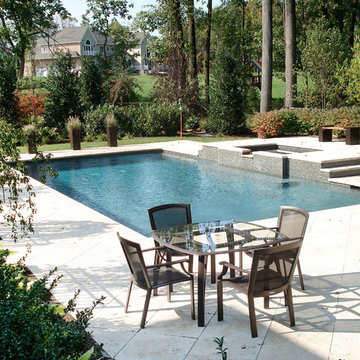
Пример оригинального дизайна: маленький спортивный, прямоугольный бассейн в доме в современном стиле с джакузи и покрытием из плитки для на участке и в саду
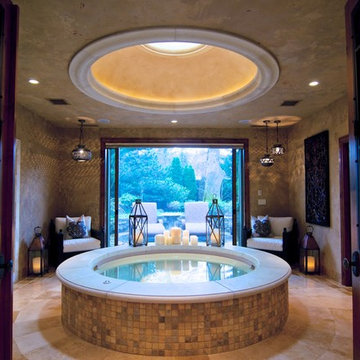
На фото: маленький наземный, круглый бассейн в доме в средиземноморском стиле с джакузи и покрытием из плитки для на участке и в саду с
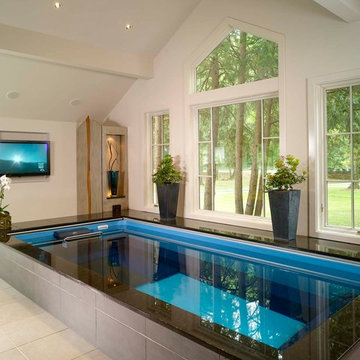
Endless pool in a home spa infused with a relaxing setting of art, music and picturesque views of the Chattahoochee River.
Photography by John Umberger
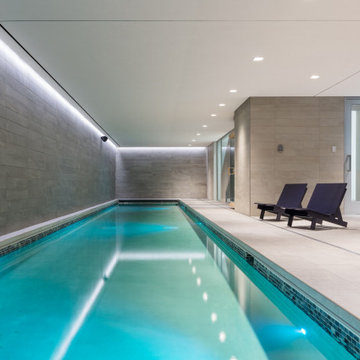
Modern luxury lake home with indoor lap pool and walls of natural limestone. Award-winning Architectural Design.
Стильный дизайн: спортивный, прямоугольный бассейн в доме в стиле модернизм с покрытием из плитки - последний тренд
Стильный дизайн: спортивный, прямоугольный бассейн в доме в стиле модернизм с покрытием из плитки - последний тренд
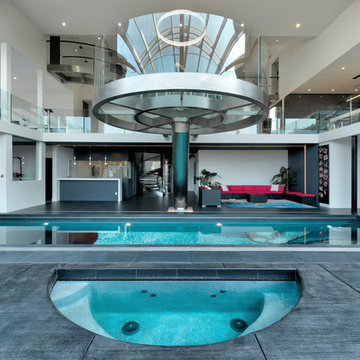
The home opens with a fifteen-foot entrance into a Great Room, where the north-façade is a glass curtain wall supported by hydraulic systems which opens like an aircraft hangar door, extending the living experience to outdoors. The horizontality of the space draws the eye to the greenery of Silicon Valley and floods the room with direct daylight. This feature gives the otherwise ultra-modern home the ambiance of existing in and among nature.
To bolster the comfort and serenity of the Great Room, an open floor plan combines kitchen, living, and dining areas. To the left is a nineteen-foot cantilevered kitchen island and to the right, a three-sided glass fireplace cradling the family room. In the center, a circular glass-floored dining area, impressively cantilevers over a sixty-foot long swimming pool with Michelangelo’s “Creation of Adam” mosaic tiled floor, serving as the Great Room’s centerpiece.
Sustainable feature includes, gray / rainwater harvesting system, saving approximately 34,000 gallons of water annually; a solar system covering 90% of home energy usage and aluminum cladded subfloor heating system achieving the desired temperature seven times faster than traditional radiant system and over 25% saving over conventional forced air system.
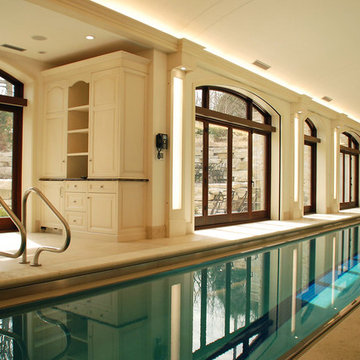
Indoor pool, custom white cabinetry, large windows, new construction, Chicago north
На фото: большой спортивный, прямоугольный бассейн в доме в классическом стиле с покрытием из плитки
На фото: большой спортивный, прямоугольный бассейн в доме в классическом стиле с покрытием из плитки
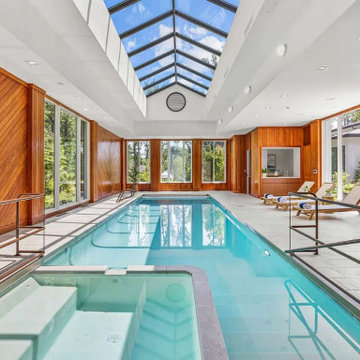
Идея дизайна: огромный прямоугольный бассейн в доме в современном стиле с домиком у бассейна и покрытием из плитки
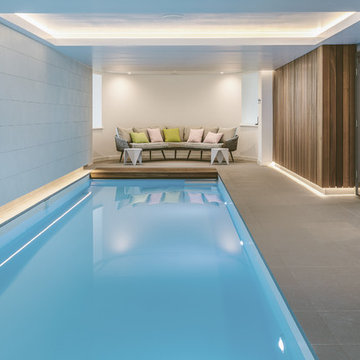
Источник вдохновения для домашнего уюта: спортивный, прямоугольный бассейн в доме в современном стиле с покрытием из плитки
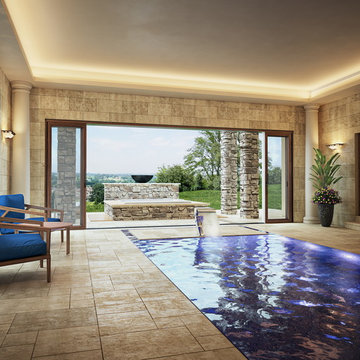
Свежая идея для дизайна: спортивный, прямоугольный бассейн среднего размера в доме в средиземноморском стиле с домиком у бассейна и покрытием из плитки - отличное фото интерьера
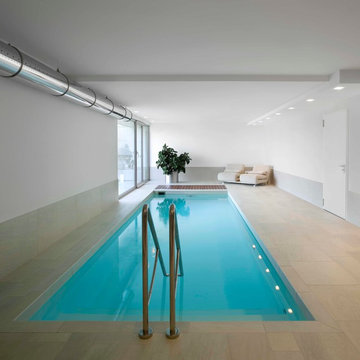
Barbara Corsico
На фото: прямоугольный бассейн в доме в современном стиле с покрытием из плитки
На фото: прямоугольный бассейн в доме в современном стиле с покрытием из плитки
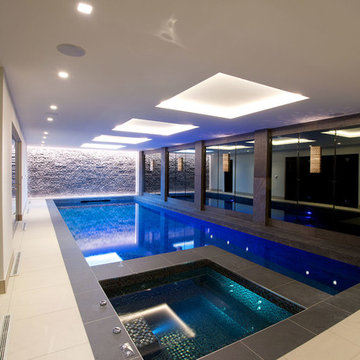
Karl Hopkinson @ iMAGE
Источник вдохновения для домашнего уюта: прямоугольный бассейн в доме в современном стиле с домиком у бассейна и покрытием из плитки
Источник вдохновения для домашнего уюта: прямоугольный бассейн в доме в современном стиле с домиком у бассейна и покрытием из плитки
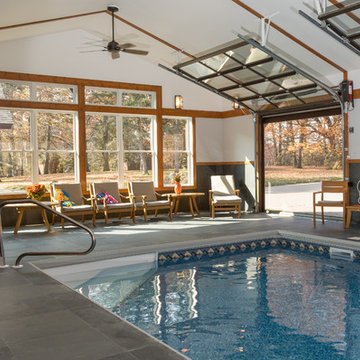
Modern House Productions
Идея дизайна: большой прямоугольный бассейн в доме в стиле рустика с домиком у бассейна и покрытием из плитки
Идея дизайна: большой прямоугольный бассейн в доме в стиле рустика с домиком у бассейна и покрытием из плитки
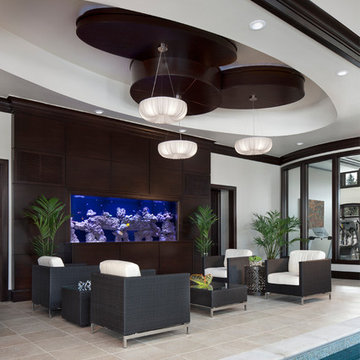
Beth Singer
Пример оригинального дизайна: большой бассейн в доме в современном стиле с покрытием из плитки
Пример оригинального дизайна: большой бассейн в доме в современном стиле с покрытием из плитки
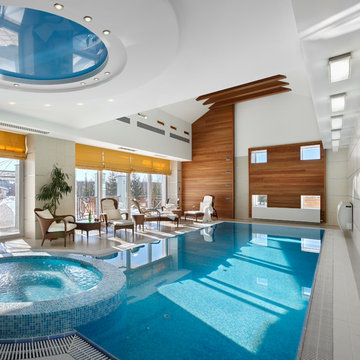
Михаил и Игорь Безиргановы
На фото: большой прямоугольный бассейн в доме в современном стиле с фонтаном и покрытием из плитки
На фото: большой прямоугольный бассейн в доме в современном стиле с фонтаном и покрытием из плитки
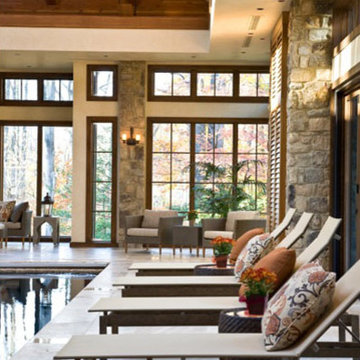
Addition to home in Potomac Maryland. Indoor pool with five lounging areas. Vaulted cieling with spot lighting. Lounge chairs with autumnal color pillows. Photographed by Gwin Hunt
Фото: бассейн в доме с покрытием из плитки
1