Фото: бассейн с домиком у бассейна
Сортировать:
Бюджет
Сортировать:Популярное за сегодня
1 - 20 из 12 123 фото
1 из 2

E.S. Templeton Signature Landscapes
Стильный дизайн: большой естественный бассейн произвольной формы на заднем дворе в стиле рустика с домиком у бассейна и покрытием из каменной брусчатки - последний тренд
Стильный дизайн: большой естественный бассейн произвольной формы на заднем дворе в стиле рустика с домиком у бассейна и покрытием из каменной брусчатки - последний тренд

На фото: большой прямоугольный бассейн на заднем дворе с домиком у бассейна и мощением тротуарной плиткой с

Источник вдохновения для домашнего уюта: прямоугольный бассейн на заднем дворе в стиле ретро с домиком у бассейна

This stunning pool has an Antigua Pebble finish, tanning ledge and 5 bar seats. The L-shaped, open-air cabana houses an outdoor living room with a custom fire table, a large kitchen with stainless steel appliances including a sink, refrigerator, wine cooler and grill, a spacious dining and bar area with leathered granite counter tops and a spa like bathroom with an outdoor shower making it perfect for entertaining both small family cookouts and large parties.

Photo: Narayanan Narayanan, Andrew Petrich
Свежая идея для дизайна: спортивный, прямоугольный бассейн среднего размера на заднем дворе в современном стиле с настилом и домиком у бассейна - отличное фото интерьера
Свежая идея для дизайна: спортивный, прямоугольный бассейн среднего размера на заднем дворе в современном стиле с настилом и домиком у бассейна - отличное фото интерьера
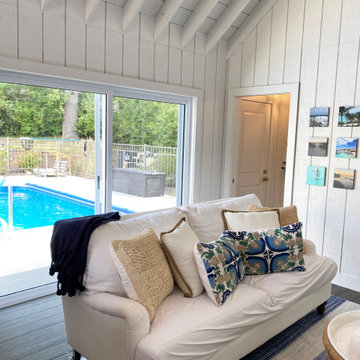
New Pool House added to an exisitng pool in the back yard.
Пример оригинального дизайна: прямоугольный бассейн на заднем дворе в стиле кантри с домиком у бассейна и настилом
Пример оригинального дизайна: прямоугольный бассейн на заднем дворе в стиле кантри с домиком у бассейна и настилом
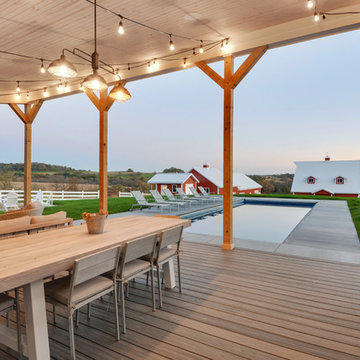
NP Marketing Paul Nicol
Идея дизайна: большой спортивный, прямоугольный бассейн на заднем дворе в стиле кантри с домиком у бассейна и покрытием из бетонных плит
Идея дизайна: большой спортивный, прямоугольный бассейн на заднем дворе в стиле кантри с домиком у бассейна и покрытием из бетонных плит

Custom cabana with fireplace, tv, living space, and dining area
Источник вдохновения для домашнего уюта: огромный прямоугольный бассейн на заднем дворе в классическом стиле с домиком у бассейна и покрытием из каменной брусчатки
Источник вдохновения для домашнего уюта: огромный прямоугольный бассейн на заднем дворе в классическом стиле с домиком у бассейна и покрытием из каменной брусчатки
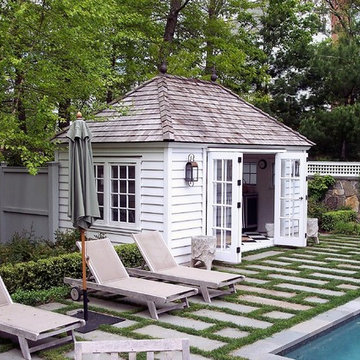
Пример оригинального дизайна: большой спортивный, прямоугольный бассейн на заднем дворе в классическом стиле с домиком у бассейна и покрытием из плитки

"Create unforgettable moments in your backyard with our expertly designed outdoor living space. Featuring a luxurious pool, cozy fireplace, comfortable seating, and a gourmet outdoor kitchen, this elegant setup is perfect for entertaining and relaxing."
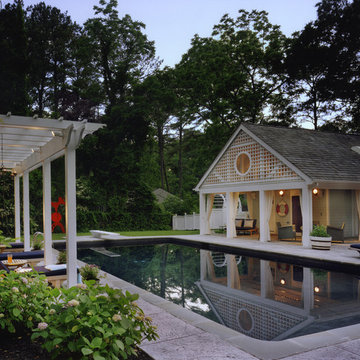
Photographer: Anice Hoachlander from Hoachlander Davis Photography, LLC
Principal Architect: Anthony "Ankie" Barnes, AIA, LEED AP
Project Architect: Daniel Porter
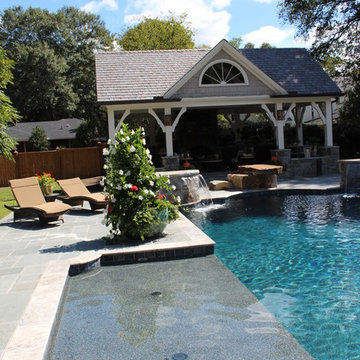
A traditional southern home showcases a gunite pool with Wet Edge Prism Matrix Deep Blue Sea pool surface.The pool stands out in front of a stunning pool house with an outdoor fireplace, flat screen television, and outdoor kitchen. A custom stone diving board and cascading water features are an extra bonus to this already stunning swimming pool. The final touches of a tanning shelf, benches and walk in stairs are the finishing touch. Photo Credits Mandy Shaw
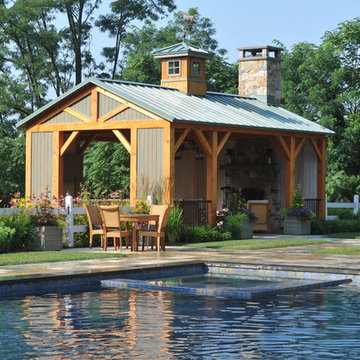
Edward Clark Landscape Architect, LLC
Wicklow & Laurano Landscape Contractor
На фото: спортивный, прямоугольный бассейн среднего размера на заднем дворе в классическом стиле с домиком у бассейна и покрытием из плитки с
На фото: спортивный, прямоугольный бассейн среднего размера на заднем дворе в классическом стиле с домиком у бассейна и покрытием из плитки с
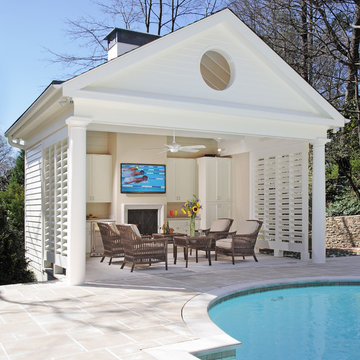
Buckhead Pool House
Источник вдохновения для домашнего уюта: бассейн в классическом стиле с домиком у бассейна
Источник вдохновения для домашнего уюта: бассейн в классическом стиле с домиком у бассейна
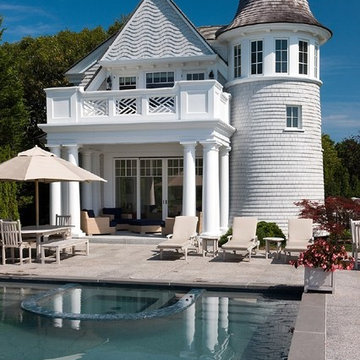
Стильный дизайн: прямоугольный бассейн в викторианском стиле с покрытием из гранитной крошки и домиком у бассейна - последний тренд
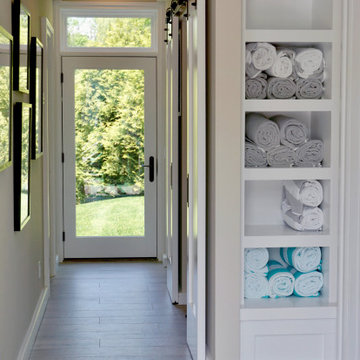
A dynamic client desired a secluded respite enclave for their Bedford home. The pool and terrace area anchors the enclave featuring an cabana/entertainment cottageesque structure at one end and multi-level seating grotto's with a central outdoor fireplace at the other end.
The comprehensive design addressed a range of needs including serving intimate family moments while accommodating large gatherings. From family to guests who primarily work in the music industry, the entire enclave was designed to serve a wide bandwidth of needs.
The cabana features a large open plan gathering room complete with wood burning fireplace, media wall, game areas and open full service kitchen/bar areas with adjacent cafe table seating. The gathering room opens directly onto the terrace area via large folding french doors providing a combination of 24' clear area in 3 openings.
Cutting edge media is linked to a robust integrated wifi network throughout the interior and exterior serving state of the art interior and exterior audio systems.
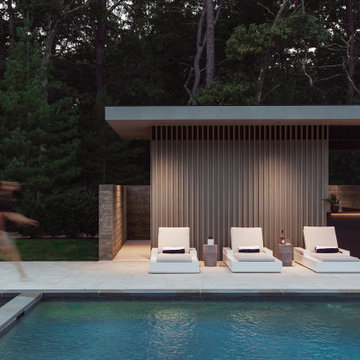
Modern Shaded Living Area, Pool Cabana and Outdoor Bar
Источник вдохновения для домашнего уюта: маленький естественный бассейн произвольной формы на боковом дворе в современном стиле с домиком у бассейна и покрытием из каменной брусчатки для на участке и в саду
Источник вдохновения для домашнего уюта: маленький естественный бассейн произвольной формы на боковом дворе в современном стиле с домиком у бассейна и покрытием из каменной брусчатки для на участке и в саду
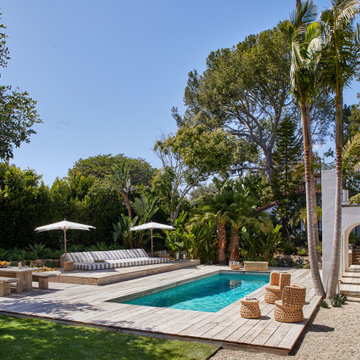
A Burdge Architects Mediterranean styled residence in Malibu, California. Large, open floor plan with sweeping ocean views. Pool and poolhouse
На фото: большой спортивный, прямоугольный бассейн на боковом дворе в средиземноморском стиле с домиком у бассейна и настилом
На фото: большой спортивный, прямоугольный бассейн на боковом дворе в средиземноморском стиле с домиком у бассейна и настилом
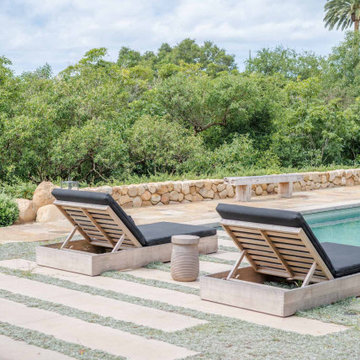
На фото: прямоугольный бассейн на заднем дворе в стиле модернизм с домиком у бассейна и покрытием из каменной брусчатки
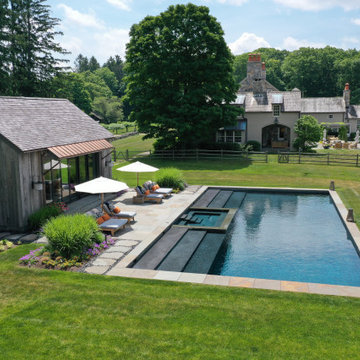
На фото: большой прямоугольный бассейн на заднем дворе в классическом стиле с домиком у бассейна и покрытием из каменной брусчатки
Фото: бассейн с домиком у бассейна
1