Фото: оранжевый бассейн с домиком у бассейна
Сортировать:
Бюджет
Сортировать:Популярное за сегодня
1 - 20 из 64 фото
1 из 3
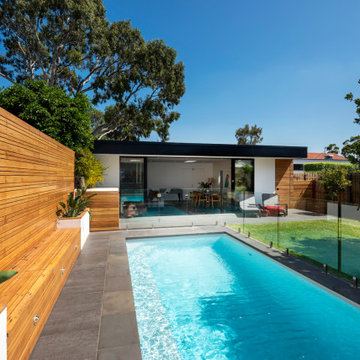
Flat roof pool pavilion to rear of property housing living and dining spaces, bathroom and covered outdoor seating area. Timber slat wall hides pool pumps and equipment, a vertical wall and pool seating/storage units. Rendered retaining walls provide an opportunity for planting within the pool area. Frameless glass pool fence
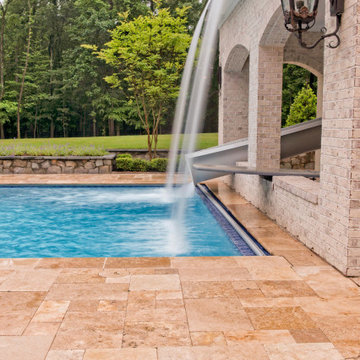
Formal pool house with all the toys!
Источник вдохновения для домашнего уюта: большой спортивный, прямоугольный бассейн на заднем дворе в классическом стиле с домиком у бассейна и покрытием из каменной брусчатки
Источник вдохновения для домашнего уюта: большой спортивный, прямоугольный бассейн на заднем дворе в классическом стиле с домиком у бассейна и покрытием из каменной брусчатки
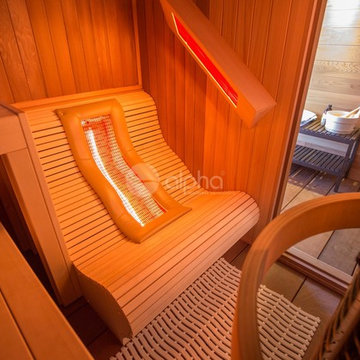
Alpha Wellness Sensations is a global leader in sauna manufacturing, indoor and outdoor design for traditional saunas, infrared cabins, steam baths, salt caves and tanning beds. Our company runs its own research offices and production plant in order to provide a wide range of innovative and individually designed wellness solutions.
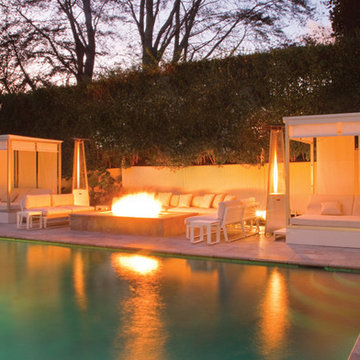
Interior Architecture, Interior Design, Custom Furniture Design, Landscape Architecture by Chango Co.
Construction by Ronald Webb Builders
AV Design by EL Media Group
Photography by Ray Olivares
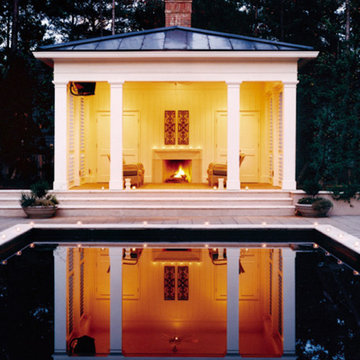
Brandy Station Cabana
Идея дизайна: бассейн произвольной формы на заднем дворе с домиком у бассейна
Идея дизайна: бассейн произвольной формы на заднем дворе с домиком у бассейна
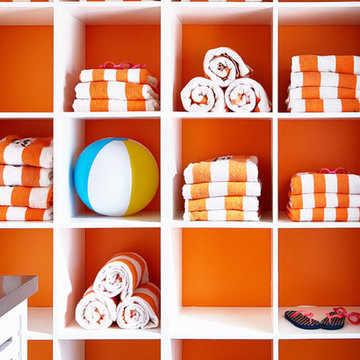
Стильный дизайн: маленький бассейн на заднем дворе в стиле ретро с домиком у бассейна для на участке и в саду - последний тренд
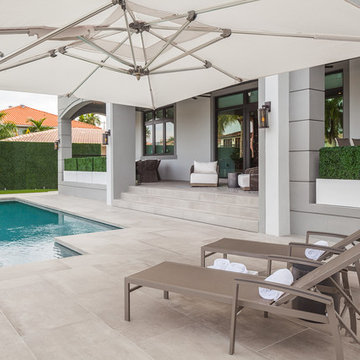
Transitional house outdoor terrace with pool and deck chairs.
На фото: спортивный бассейн среднего размера, произвольной формы на заднем дворе в морском стиле с домиком у бассейна и покрытием из плитки
На фото: спортивный бассейн среднего размера, произвольной формы на заднем дворе в морском стиле с домиком у бассейна и покрытием из плитки
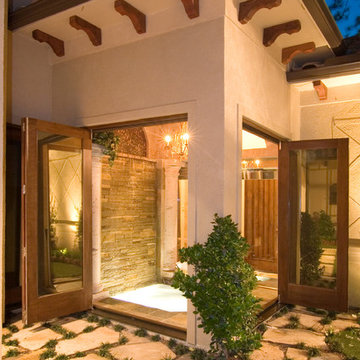
This Spa has a custom water wall, and is part of the interior Master Bath Room, with accordion doors
На фото: большой спортивный, прямоугольный бассейн на внутреннем дворе в классическом стиле с домиком у бассейна и покрытием из каменной брусчатки с
На фото: большой спортивный, прямоугольный бассейн на внутреннем дворе в классическом стиле с домиком у бассейна и покрытием из каменной брусчатки с
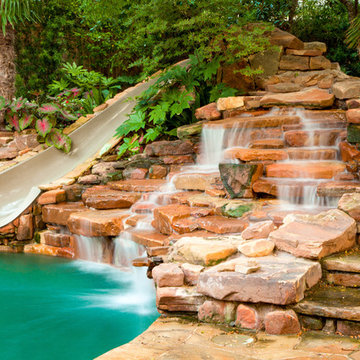
This is a beautiful natural freeform pool and spa receltly on HGTV located in Dallas, TX. The big thing about this project that was unique was the trees. We were required to save all the trees. There are a lot of areas where the paving is not mortared together to allow moisture and air through to help the trees. There is a 6' elevation change that helps incorporate the boulders and waterfall into the hillside for a more natural look. There was an existing green house that was removed and the existing garage was turned it into a cabana/pool house with a covered area to relax in with furniture by the deep end of the pool. There is a big deep end for lots of activity along with a nice size shallow end for water sports, including basketball. The clients' wish list included a cave, slide, and waterfalls along with a firepit. The cave can comfortably sit 6 people and is cool in the hot Texas weather. We used pockets of plants around to soften things and break up all the rock to create a more natural look with the overall setting. A bridge was built between the pool and the spa to look like an illusion that the water is running from the pool down into the spa. 2013 APSP Region3 Bronze Award - Designed by Mike Farley. FarleyPoolDesigns.com
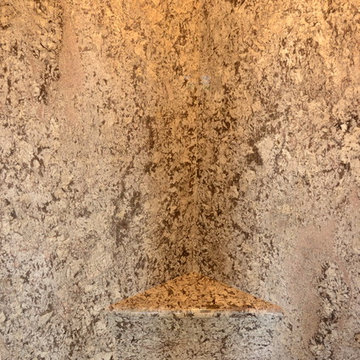
Edgar Vargas
На фото: большой бассейн в доме в морском стиле с домиком у бассейна
На фото: большой бассейн в доме в морском стиле с домиком у бассейна
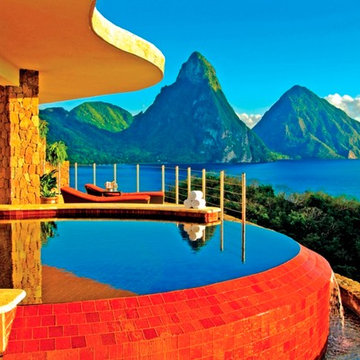
Lightstreams Glass Tile Renaissance Collection 3x3's in Root Beer
Photos by: Macduff
Идея дизайна: огромный бассейн-инфинити произвольной формы на крыше в морском стиле с домиком у бассейна и покрытием из плитки
Идея дизайна: огромный бассейн-инфинити произвольной формы на крыше в морском стиле с домиком у бассейна и покрытием из плитки
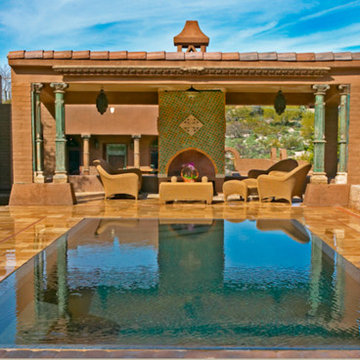
Стильный дизайн: естественный, прямоугольный бассейн среднего размера на заднем дворе в средиземноморском стиле с домиком у бассейна и мощением тротуарной плиткой - последний тренд
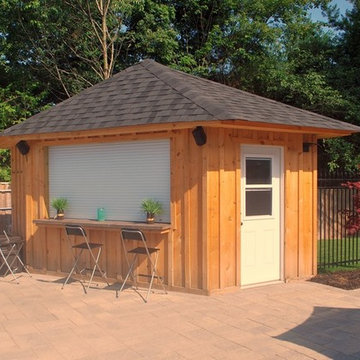
Gorgeous cedar pool house with retractable window.
Пример оригинального дизайна: спортивный бассейн среднего размера, произвольной формы на заднем дворе в современном стиле с домиком у бассейна и мощением клинкерной брусчаткой
Пример оригинального дизайна: спортивный бассейн среднего размера, произвольной формы на заднем дворе в современном стиле с домиком у бассейна и мощением клинкерной брусчаткой
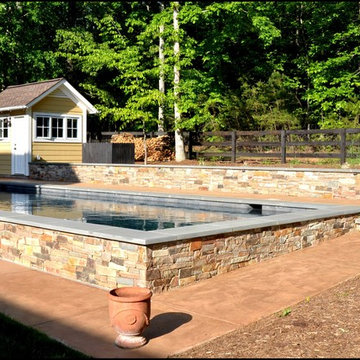
Weston Construction Company, LLC
Стильный дизайн: наземный, прямоугольный бассейн среднего размера на заднем дворе в стиле неоклассика (современная классика) с домиком у бассейна и мощением тротуарной плиткой - последний тренд
Стильный дизайн: наземный, прямоугольный бассейн среднего размера на заднем дворе в стиле неоклассика (современная классика) с домиком у бассейна и мощением тротуарной плиткой - последний тренд
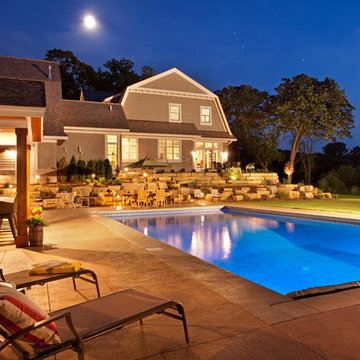
Пример оригинального дизайна: прямоугольный бассейн в морском стиле с домиком у бассейна
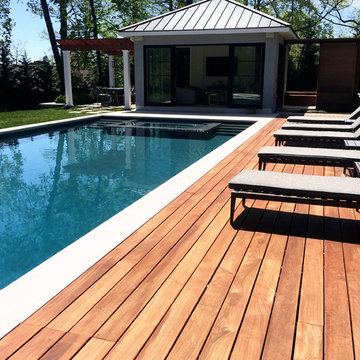
Пример оригинального дизайна: спортивный, прямоугольный бассейн среднего размера на заднем дворе в современном стиле с домиком у бассейна и настилом
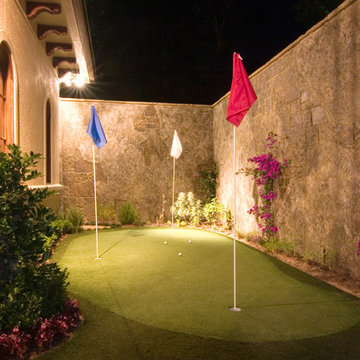
Источник вдохновения для домашнего уюта: большой спортивный, прямоугольный бассейн на внутреннем дворе в классическом стиле с домиком у бассейна и покрытием из каменной брусчатки
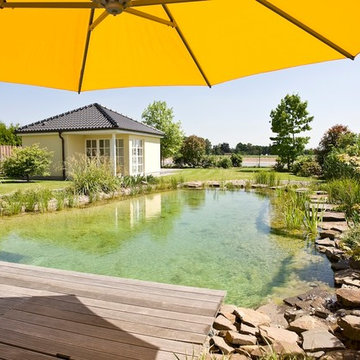
Идея дизайна: естественный бассейн среднего размера, произвольной формы на заднем дворе в современном стиле с домиком у бассейна и покрытием из каменной брусчатки
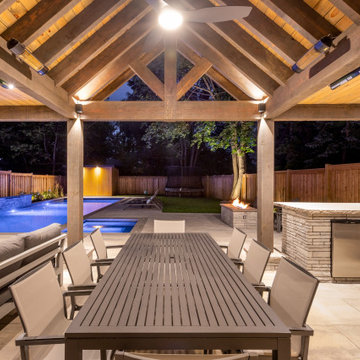
After dark the rustic modern Muskoka roof structure’s post and beam construction is highlighted by the warm glow reflecting off the cedar tongue and groove ceiling. In spring and fall when there’s a chill in the air the ceiling-mounted radiant heaters offer a welcome incentive to spend more time outdoors.
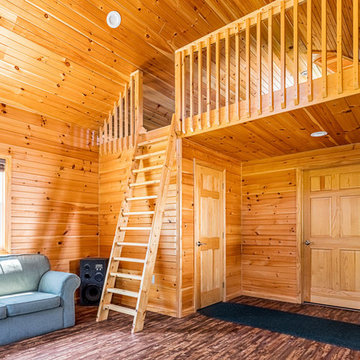
For this project, we were asked to create an outdoor living area around a newly-constructed pool.
We worked with the customer on the design, layout, and material selections. We constructed two decks: one with a vinyl pergola, and the other with a roof and screened-in porch. We installed Cambridge pavers around pool and walkways. We built custom seating walls and fire pit. Our team helped with selecting and installing planting beds and plants.
Closer to the pool we constructed a custom 16’x28’ pool house with a storage area, powder room, and finished entertaining area and loft area. The interior of finished area was lined with tongue-and-groove pine boards and custom trim. To complete the project, we installed aluminum fencing and designed and installed an outdoor kitchen. In the end, we helped this Berks County homeowner completely transform their backyard into a stunning outdoor living space.
Фото: оранжевый бассейн с домиком у бассейна
1