Фото: бассейн в стиле неоклассика (современная классика) с домиком у бассейна
Сортировать:
Бюджет
Сортировать:Популярное за сегодня
1 - 20 из 1 142 фото
1 из 3
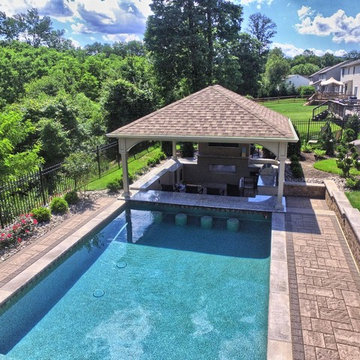
Свежая идея для дизайна: большой спортивный, прямоугольный бассейн на заднем дворе в стиле неоклассика (современная классика) с домиком у бассейна и мощением тротуарной плиткой - отличное фото интерьера

A So-CAL inspired Pool Pavilion Oasis in Central PA
На фото: большой спортивный, прямоугольный бассейн на заднем дворе в стиле неоклассика (современная классика) с домиком у бассейна и мощением тротуарной плиткой с
На фото: большой спортивный, прямоугольный бассейн на заднем дворе в стиле неоклассика (современная классика) с домиком у бассейна и мощением тротуарной плиткой с
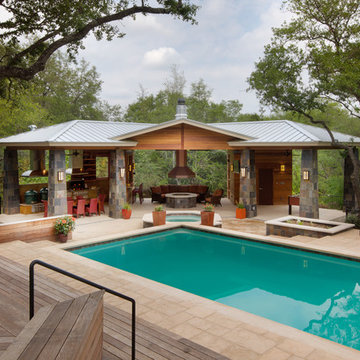
C-shaped pavilion has an outdoor kitchen at the left, a covered fire pit (with a custom copper hood) in the center, and a game area and bathroom on the right.
Tapered slate columns match those at the front entry to the home.
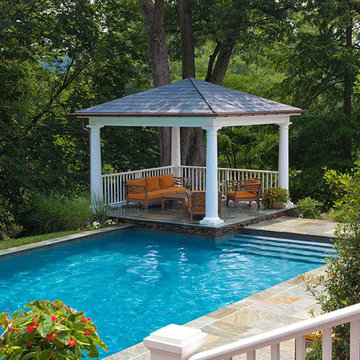
Стильный дизайн: спортивный, прямоугольный бассейн среднего размера на заднем дворе в стиле неоклассика (современная классика) с домиком у бассейна и покрытием из каменной брусчатки - последний тренд
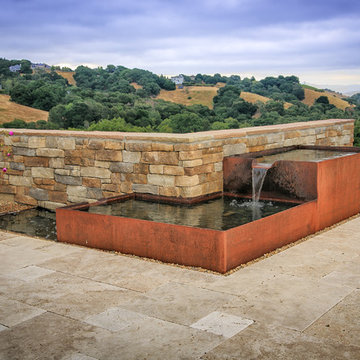
Photography by Paul Dyer
Источник вдохновения для домашнего уюта: большой спортивный, прямоугольный бассейн на заднем дворе в стиле неоклассика (современная классика) с домиком у бассейна
Источник вдохновения для домашнего уюта: большой спортивный, прямоугольный бассейн на заднем дворе в стиле неоклассика (современная классика) с домиком у бассейна
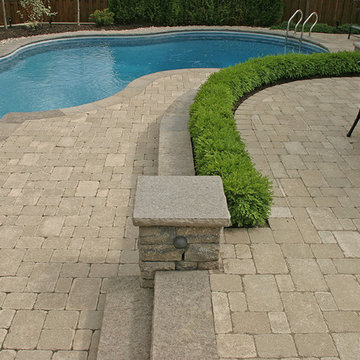
Unilock Brussels Block upper patio and pool deck transition nicely between the natural Limestone copings steps, and walls. Beautiful 14" high Boxwood hedge remains un-clipped for a more natural look.
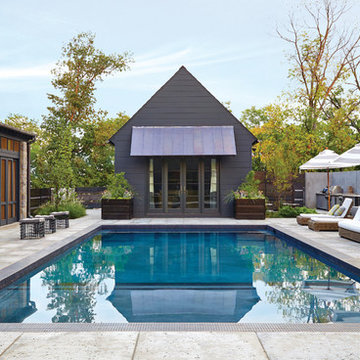
Architect: Blaine Bonadies, Bonadies Architect
Photography By: Jean Allsopp Photography
“Just as described, there is an edgy, irreverent vibe here, but the result has an appropriate stature and seriousness. Love the overscale windows. And the outdoor spaces are so great.”
Situated atop an old Civil War battle site, this new residence was conceived for a couple with southern values and a rock-and-roll attitude. The project consists of a house, a pool with a pool house and a renovated music studio. A marriage of modern and traditional design, this project used a combination of California redwood siding, stone and a slate roof with flat-seam lead overhangs. Intimate and well planned, there is no space wasted in this home. The execution of the detail work, such as handmade railings, metal awnings and custom windows jambs, made this project mesmerizing.
Cues from the client and how they use their space helped inspire and develop the initial floor plan, making it live at a human scale but with dramatic elements. Their varying taste then inspired the theme of traditional with an edge. The lines and rhythm of the house were simplified, and then complemented with some key details that made the house a juxtaposition of styles.
The wood Ultimate Casement windows were all standard sizes. However, there was a desire to make the windows have a “deep pocket” look to create a break in the facade and add a dramatic shadow line. Marvin was able to customize the jambs by extruding them to the exterior. They added a very thin exterior profile, which negated the need for exterior casing. The same detail was in the stone veneers and walls, as well as the horizontal siding walls, with no need for any modification. This resulted in a very sleek look.
MARVIN PRODUCTS USED:
Marvin Ultimate Casement Window
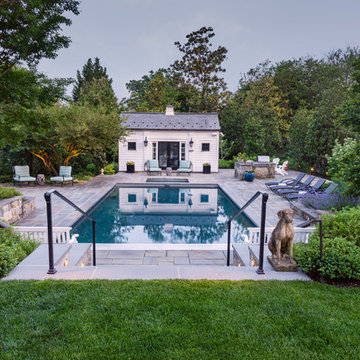
©Melissa Clark Photography. All rights reserved.
На фото: большой прямоугольный, спортивный бассейн на заднем дворе в стиле неоклассика (современная классика) с домиком у бассейна и покрытием из каменной брусчатки с
На фото: большой прямоугольный, спортивный бассейн на заднем дворе в стиле неоклассика (современная классика) с домиком у бассейна и покрытием из каменной брусчатки с
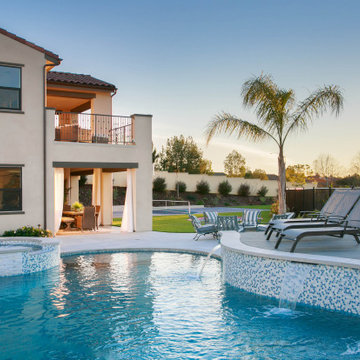
This project epitomizes luxury outdoor living, centered around an extraordinary pool that sets a new standard for leisure and elegance. The pool, features a custom-built swim-up bar, allowing guests to indulge in their favorite beverages without ever leaving the water. Surrounded by sumptuous lounging areas and accented with sophisticated lighting, the pool area promises an unparalleled aquatic experience. Adjacent to this aquatic paradise, the outdoor space boasts an entertainer’s dream kitchen and a mesmerizing fire feature, all framed by breathtaking panoramic views that elevate every gathering. Additionally, the estate includes a state-of-the-art all-purpose sports court, offering endless fun with activities like tennis, basketball, and the ever-popular pickleball. Each aspect of this lavish project has been meticulously curated to provide an ultimate haven of relaxation and entertainment.
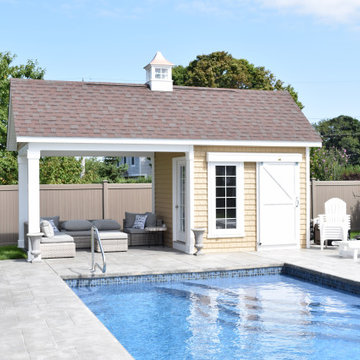
Custom A frame pool house with a french door, large window, and square posts!
На фото: бассейн произвольной формы, среднего размера на заднем дворе в стиле неоклассика (современная классика) с домиком у бассейна и мощением тротуарной плиткой
На фото: бассейн произвольной формы, среднего размера на заднем дворе в стиле неоклассика (современная классика) с домиком у бассейна и мощением тротуарной плиткой
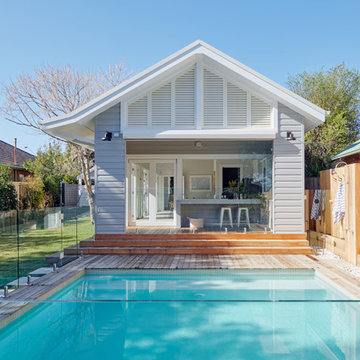
Mark Wilson
Пример оригинального дизайна: прямоугольный бассейн на заднем дворе в стиле неоклассика (современная классика) с домиком у бассейна и настилом
Пример оригинального дизайна: прямоугольный бассейн на заднем дворе в стиле неоклассика (современная классика) с домиком у бассейна и настилом
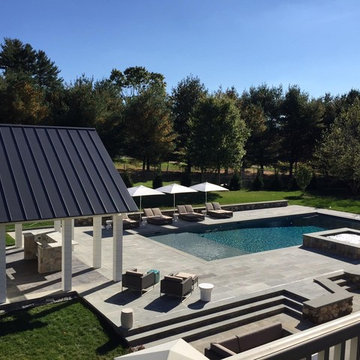
Bryan Stepanian
Идея дизайна: спортивный, прямоугольный бассейн среднего размера на заднем дворе в стиле неоклассика (современная классика) с домиком у бассейна и покрытием из каменной брусчатки
Идея дизайна: спортивный, прямоугольный бассейн среднего размера на заднем дворе в стиле неоклассика (современная классика) с домиком у бассейна и покрытием из каменной брусчатки
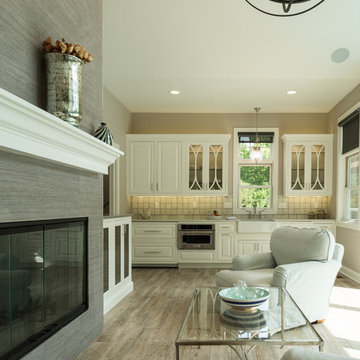
Geneva Cabinet Company,, Lake Geneva, WI.,
Authorized Dealer for Medallion Cabinetry.,
The open plan is outfitted with a stunning galley kitchen spacious seating area by the large format tile fireplace, a bedroom and full bath. Custom built-ins and cabinetry by Medallion keep the look open and clean with great storage for poolside activities. Builder: Lowell Management Services, Lake Geneva, WI
Photographer: Victoria McHugh Photography
Medallion Cabinetry in open area
The Furniture Guild Vanity
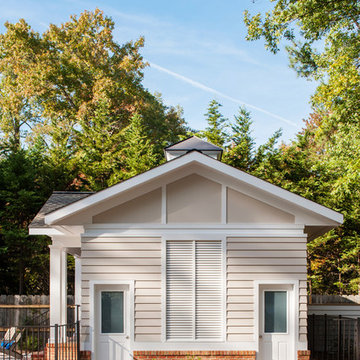
Side of Poolhouse. Photographer: Ansel Olson
Свежая идея для дизайна: прямоугольный бассейн среднего размера на заднем дворе в стиле неоклассика (современная классика) с домиком у бассейна и покрытием из бетонных плит - отличное фото интерьера
Свежая идея для дизайна: прямоугольный бассейн среднего размера на заднем дворе в стиле неоклассика (современная классика) с домиком у бассейна и покрытием из бетонных плит - отличное фото интерьера
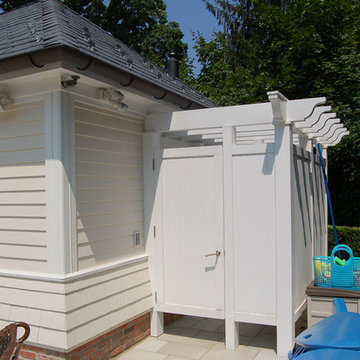
На фото: большой наземный, прямоугольный бассейн на заднем дворе в стиле неоклассика (современная классика) с домиком у бассейна и покрытием из каменной брусчатки
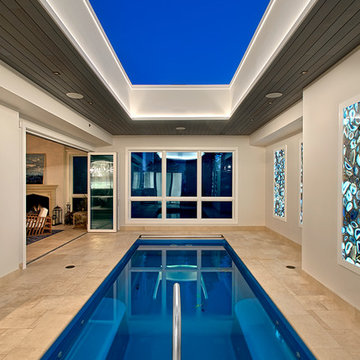
Chicago Lakeview home remodel includes an indoor pool with retracting skylight and open to four seasons room.
Need help with your home transformation? Call Benvenuti and Stein design build for full service solutions. 847.866.6868.
Norman Sizemore-Photographer
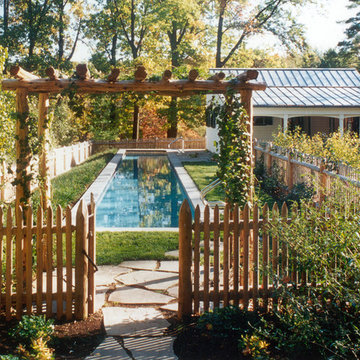
Пример оригинального дизайна: маленький спортивный, прямоугольный бассейн на заднем дворе в стиле неоклассика (современная классика) с домиком у бассейна и покрытием из каменной брусчатки для на участке и в саду
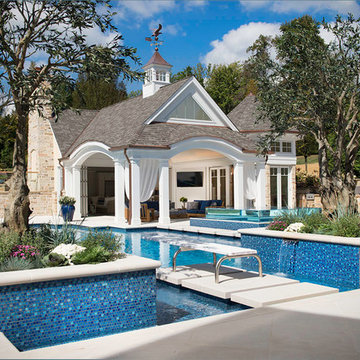
Идея дизайна: бассейн на заднем дворе в стиле неоклассика (современная классика) с домиком у бассейна
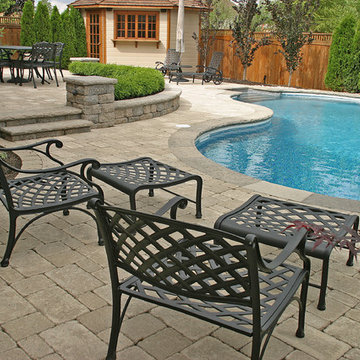
2-1/2" thick locally sourced Limestone coping surround the pool edge, tops the garden wall, pillar caps, and steps. Pool deck and upper dining terrace are done in Unilock Brussels Block pavingstone. Cedar hedging and Purple Beech trees line the fence right up to the cabana. Wrought iron lounge chairs and ottomans make for an inviting feel. Photo cred. to the Japanese Maple branch at the bottom right of the shot!
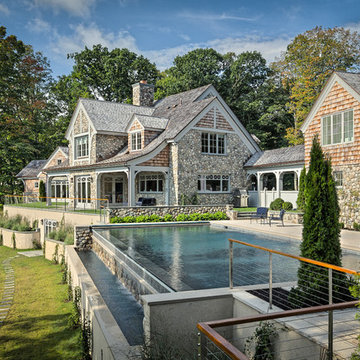
The house and swimming pool were designed to take full advantage of the magnificent and idyllic setting. A custom, Nutmeg Round retaining wall was built to raise and level the property and keep the swimming pool close to the home. A vanishing edge runs over 40ft along the full length of the pool and gives the illusion of dropping into the wetlands below. The pools is surrounded by an expansive, earth color Sahara Granite deck and equipped with an automatic cover.
Phil Nelson Imaging
Фото: бассейн в стиле неоклассика (современная классика) с домиком у бассейна
1