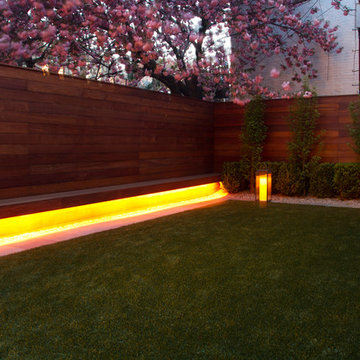Участки и сады на крыше – фото ландшафтного дизайна
Сортировать:
Бюджет
Сортировать:Популярное за сегодня
1 - 20 из 2 428 фото
1 из 2
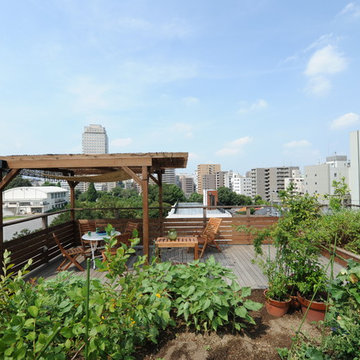
Perfect venue for urban BBQ
Mimosa, Olive, Rose, Rosa banksiae, Blueberry, Lemon, Yuzu, Peppermint, Pasley, Rosemary, Arugula
Perfect venue for urban BBQ
屋上庭園の植栽
ミモザ、オリーブ、バラ、モッコウバラ、ブルーベリー、レモン、ユズ
ペパーミント、パセリ、ローズマリー、ルッコラ
屋上ではガーデニングやBBQを楽しむことができる
Masatoyo Ogasawara Architects
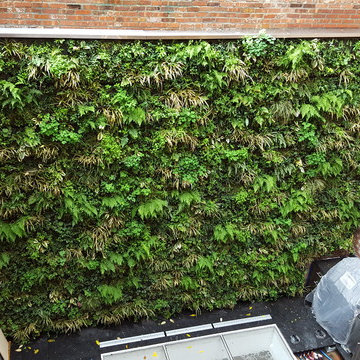
NYC Living Wall 20' Wide x 16' Ht. with Outdoor Kitchen / Wet Bar
Стильный дизайн: участок и сад среднего размера на крыше в стиле модернизм с полуденной тенью и покрытием из каменной брусчатки - последний тренд
Стильный дизайн: участок и сад среднего размера на крыше в стиле модернизм с полуденной тенью и покрытием из каменной брусчатки - последний тренд
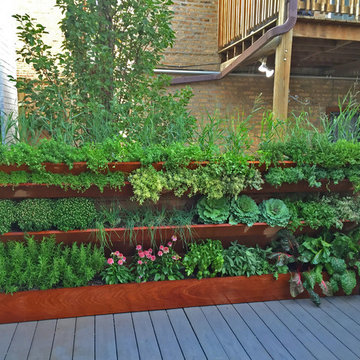
Brent A. Riechers
Источник вдохновения для домашнего уюта: маленький солнечный огород на участке на крыше в современном стиле с хорошей освещенностью для на участке и в саду
Источник вдохновения для домашнего уюта: маленький солнечный огород на участке на крыше в современном стиле с хорошей освещенностью для на участке и в саду
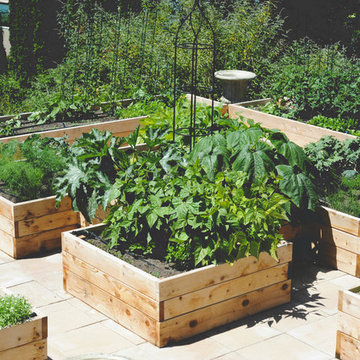
Built on top of an existing garage, this rooftop kitchen garden maximizes unused space, receives full sun and has a great view of Puget Sound! The garage was retrofitted to sustain the weight loads of the soil and water and wood. Modeled after the French potager, this garden was designed to mirror the Mediterranean style of the house and tie into the lush surrounding landscape.
Hilary Dahl
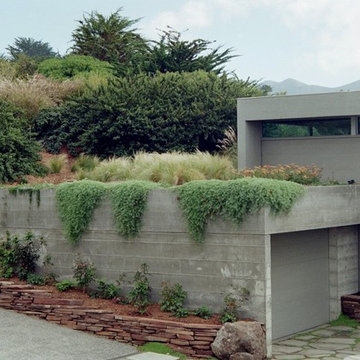
Carmel HIghlands Modern
На фото: солнечный участок и сад на крыше в современном стиле с хорошей освещенностью
На фото: солнечный участок и сад на крыше в современном стиле с хорошей освещенностью
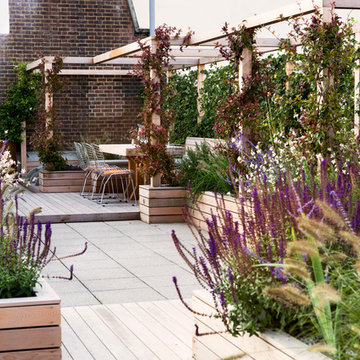
This is a larger roof terrace designed by Templeman Harrsion. The design is a mix of planted beds, decked informal and formal seating areas and a lounging area.
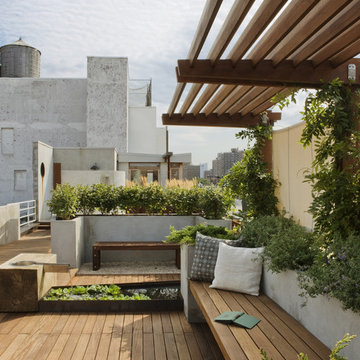
Photo: Bilyana Dimitrova
Идея дизайна: большой солнечный садовый фонтан на крыше в классическом стиле с хорошей освещенностью и настилом
Идея дизайна: большой солнечный садовый фонтан на крыше в классическом стиле с хорошей освещенностью и настилом
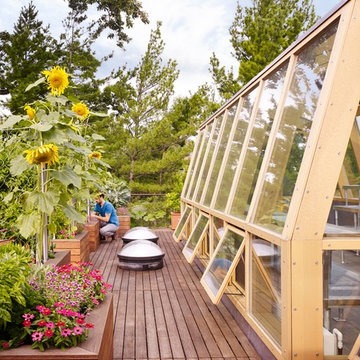
Идея дизайна: солнечный участок и сад на крыше в современном стиле с растениями в контейнерах, хорошей освещенностью и настилом
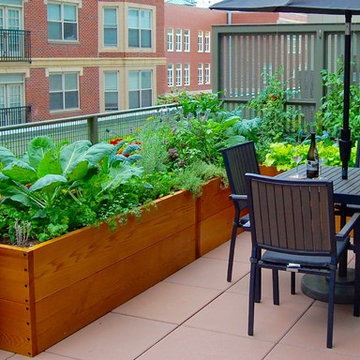
HomeHarvest designed and built these custom cedar raised beds. Each bed has a built in reservoir, which makes them self-watering and only require watering once a week!
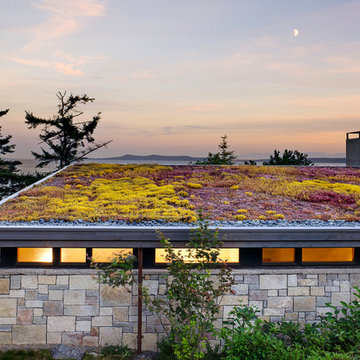
Photographer: Jay Goodrich
This 2800 sf single-family home was completed in 2009. The clients desired an intimate, yet dynamic family residence that reflected the beauty of the site and the lifestyle of the San Juan Islands. The house was built to be both a place to gather for large dinners with friends and family as well as a cozy home for the couple when they are there alone.
The project is located on a stunning, but cripplingly-restricted site overlooking Griffin Bay on San Juan Island. The most practical area to build was exactly where three beautiful old growth trees had already chosen to live. A prior architect, in a prior design, had proposed chopping them down and building right in the middle of the site. From our perspective, the trees were an important essence of the site and respectfully had to be preserved. As a result we squeezed the programmatic requirements, kept the clients on a square foot restriction and pressed tight against property setbacks.
The delineate concept is a stone wall that sweeps from the parking to the entry, through the house and out the other side, terminating in a hook that nestles the master shower. This is the symbolic and functional shield between the public road and the private living spaces of the home owners. All the primary living spaces and the master suite are on the water side, the remaining rooms are tucked into the hill on the road side of the wall.
Off-setting the solid massing of the stone walls is a pavilion which grabs the views and the light to the south, east and west. Built in a position to be hammered by the winter storms the pavilion, while light and airy in appearance and feeling, is constructed of glass, steel, stout wood timbers and doors with a stone roof and a slate floor. The glass pavilion is anchored by two concrete panel chimneys; the windows are steel framed and the exterior skin is of powder coated steel sheathing.
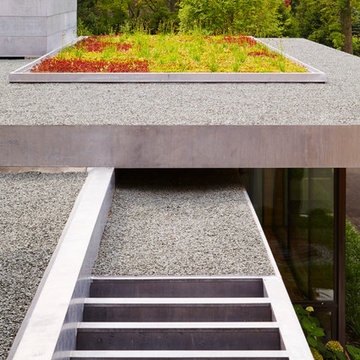
Steve Hall @ Hedrich Blessing Photographers
На фото: солнечный участок и сад среднего размера на крыше в современном стиле с покрытием из гравия и хорошей освещенностью с
На фото: солнечный участок и сад среднего размера на крыше в современном стиле с покрытием из гравия и хорошей освещенностью с
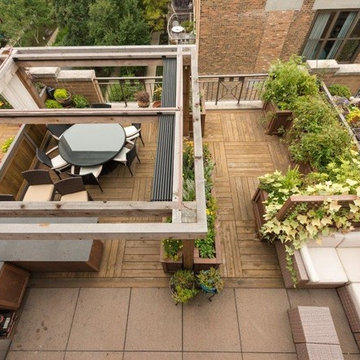
With amazing city views, its hard not to want to spend all your time living outside. With this design, you can. In one corner you have planters packed with seasonal vegetables that can be picked, rinsed and served, all within about 10 footsteps. Want some protein with that? No problem. The outdoor kitchen is set to feed a crowd, all while engaging friends over the bar, and into the dining area. Here, with built-in retractable pergola canopies, you can control your environment to whatever shade, sun, or night sky setting you desire. And then, when you can eat no more, kick-back and relax in the comfy, heated lounge seating area.
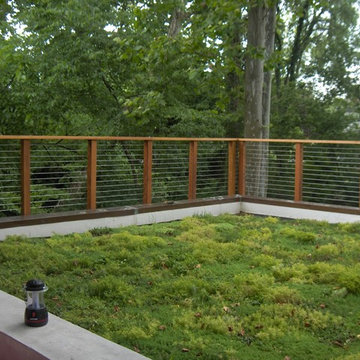
Стильный дизайн: участок и сад среднего размера на крыше в стиле модернизм - последний тренд
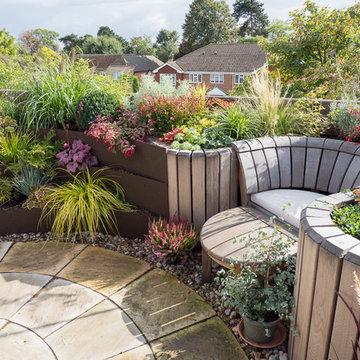
http://www.ianthwaites.com/
На фото: маленький солнечный, летний участок и сад на крыше в классическом стиле с хорошей освещенностью и мощением тротуарной плиткой для на участке и в саду
На фото: маленький солнечный, летний участок и сад на крыше в классическом стиле с хорошей освещенностью и мощением тротуарной плиткой для на участке и в саду
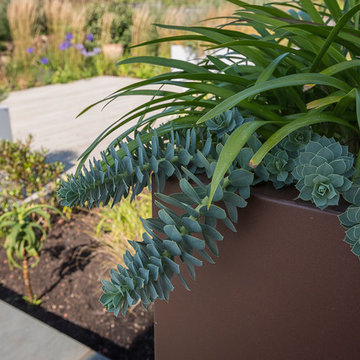
original image
www.oiphoto.co.uk/
Стильный дизайн: большой участок и сад на крыше в современном стиле - последний тренд
Стильный дизайн: большой участок и сад на крыше в современном стиле - последний тренд
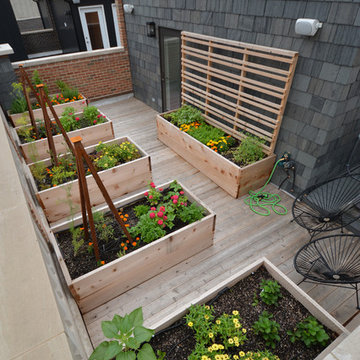
На фото: солнечный участок и сад среднего размера на крыше в стиле модернизм с хорошей освещенностью и настилом
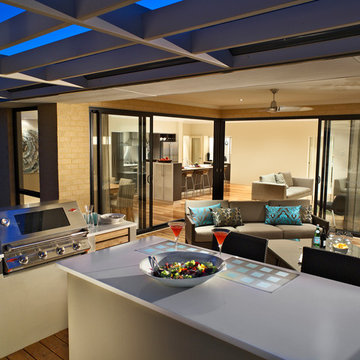
Another happy customer
Свежая идея для дизайна: участок и сад среднего размера на крыше в современном стиле - отличное фото интерьера
Свежая идея для дизайна: участок и сад среднего размера на крыше в современном стиле - отличное фото интерьера
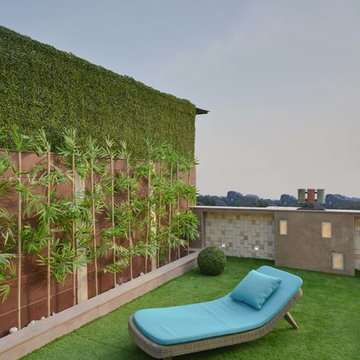
Mr. Bharat Aggarwal
Идея дизайна: участок и сад среднего размера на крыше в современном стиле с полуденной тенью
Идея дизайна: участок и сад среднего размера на крыше в современном стиле с полуденной тенью
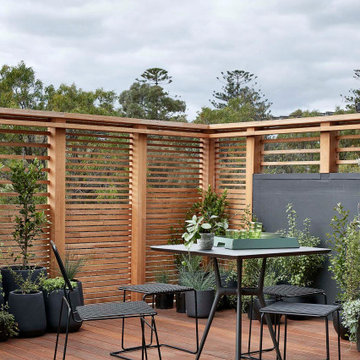
На фото: солнечный участок и сад среднего размера на крыше в современном стиле с перегородкой для приватности, хорошей освещенностью, настилом и с деревянным забором с
Участки и сады на крыше – фото ландшафтного дизайна
1
