Регулярные сады на крыше – фото ландшафтного дизайна
Сортировать:
Бюджет
Сортировать:Популярное за сегодня
1 - 20 из 366 фото
1 из 3
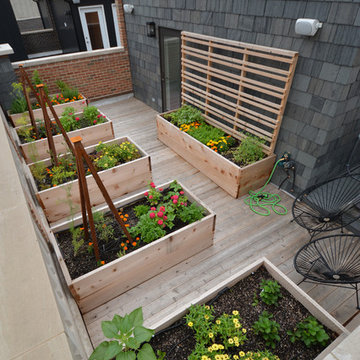
На фото: солнечный участок и сад среднего размера на крыше в стиле модернизм с хорошей освещенностью и настилом
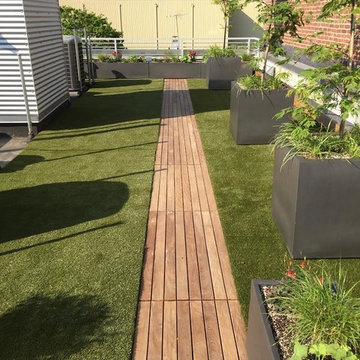
На фото: большой летний регулярный сад на крыше в классическом стиле с растениями в контейнерах, полуденной тенью и настилом с
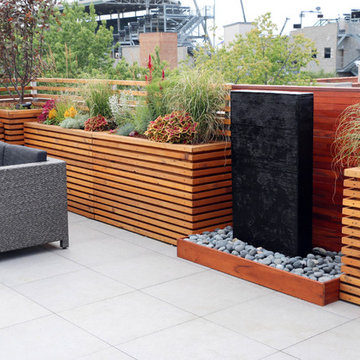
After removing an old wooden deck and re-sealing the roof membrane, we installed a low maintenance porcelain paver floor on a pedestal system to increase drainage, air circulation and overall weight dispersion of the garden elements. We fabricated custom cedar planter boxes with a cedar and steel railing to add height for increased safety. As you enter the space, the focal point of the garden is a sleek, modern water feature with a pretty Mexican pebble and tigerwood base. The unique outdoor kitchen is comprised of Tigerwood, cedar and stainless hardware. Tigerwood cladding on the door of an existing stand alone grill, creates the illusion of a built in grill, with beautiful cedar countertops on either side. Landscape lighting and an irrigation system keep the garden stunning day and night.
Jenn LassaJenn Lassa
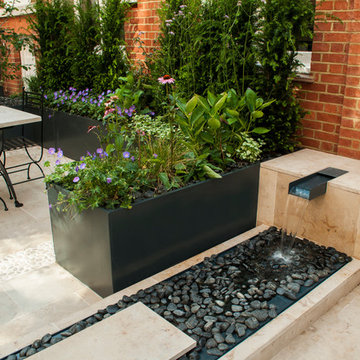
Luxurious London roof terrace, originally designed for a leading London Property developer and then bought by private clients.
Пример оригинального дизайна: маленький участок и сад на крыше в современном стиле с покрытием из каменной брусчатки для на участке и в саду
Пример оригинального дизайна: маленький участок и сад на крыше в современном стиле с покрытием из каменной брусчатки для на участке и в саду
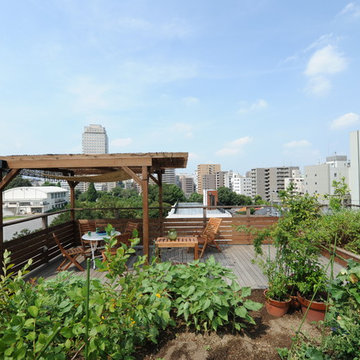
Perfect venue for urban BBQ
Mimosa, Olive, Rose, Rosa banksiae, Blueberry, Lemon, Yuzu, Peppermint, Pasley, Rosemary, Arugula
Perfect venue for urban BBQ
屋上庭園の植栽
ミモザ、オリーブ、バラ、モッコウバラ、ブルーベリー、レモン、ユズ
ペパーミント、パセリ、ローズマリー、ルッコラ
屋上ではガーデニングやBBQを楽しむことができる
Masatoyo Ogasawara Architects
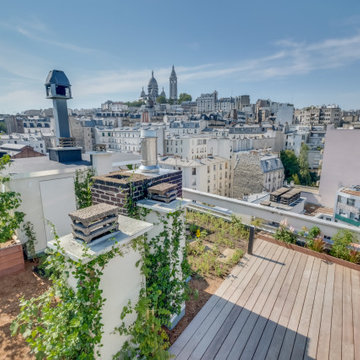
Пример оригинального дизайна: солнечный, весенний участок и сад среднего размера на крыше в стиле кантри с хорошей освещенностью, настилом и с деревянным забором
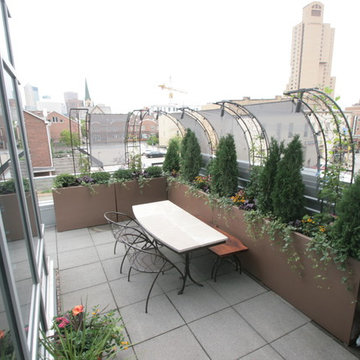
Finished rooftop project with custom metal furniture and arbor, Tournesol planters, and container plantings.
Пример оригинального дизайна: маленький солнечный, летний регулярный сад на крыше в стиле фьюжн с растениями в контейнерах, хорошей освещенностью и мощением тротуарной плиткой для на участке и в саду
Пример оригинального дизайна: маленький солнечный, летний регулярный сад на крыше в стиле фьюжн с растениями в контейнерах, хорошей освещенностью и мощением тротуарной плиткой для на участке и в саду
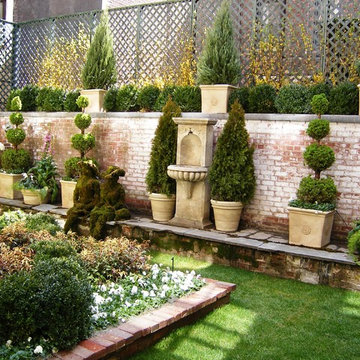
На фото: участок и сад среднего размера на крыше в викторианском стиле с полуденной тенью и мощением тротуарной плиткой
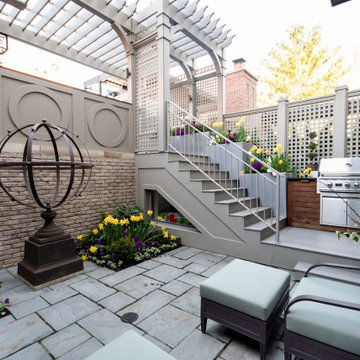
This custom planting design incorporated seasonal annuals into a succession of perennial plants, shrubs, and flowering plants to create multiple seasons of delight!
Building upon the amazing work by Chicago Roof Deck + Garden, our team designed and installed a custom planting design for our client. Design intent incorporated seasonality to the progression from Spring, Summer, Fall, and into Winter, into an incredibly compact area.
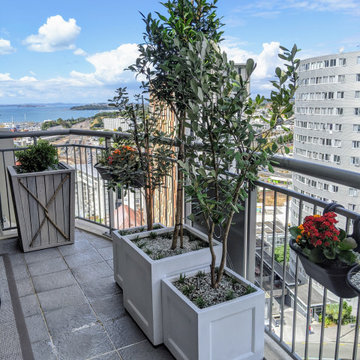
Идея дизайна: маленький тенистый регулярный сад на крыше в современном стиле с растениями в контейнерах для на участке и в саду
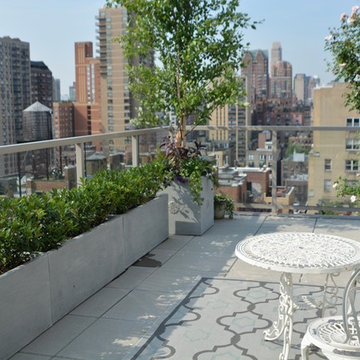
This design of an Upper East Side container garden is divided into two terraces that provide spectacular views of the city. On the main terrace, arborvitae line a corner to create a barrier from neighboring buildings, as well as enclose the space as an outdoor room. A lawn and lounge chairs help give this area a relaxing vibe, enhanced by a classical fountain. On the second terrace, containers with a variety of plants frame a corridor that mirrors the street and provides a great city view.
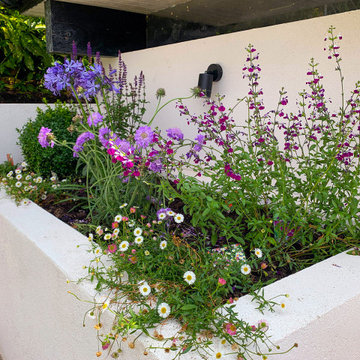
На фото: солнечный, весенний регулярный сад среднего размера на крыше в современном стиле с клумбами, хорошей освещенностью и покрытием из каменной брусчатки
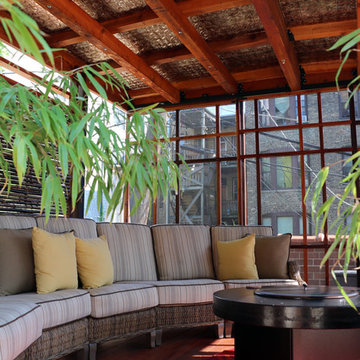
The tea house is a stunning structure we were excited to design and install on a very large outdoor terrace, in Wrigleyville. This private residential space, once a vast expanse of concrete pavers, is now a lush, livable and tranquil oasis. The covered patio or gazebo we named, The Tea House is comprised of Tigerwood, bamboo, Ipe, cedar, steel and retractable mesh screen doors. Underneath the solid roof is a beautiful faux tin ceiling tile that compliments and contrasts the wooden elements adding a rich, unexpected eye-catching charm.
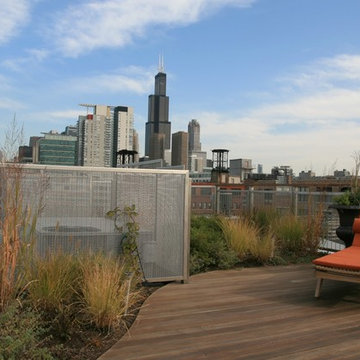
The garden panels were assembled with two goals in mind - to help conceal the roof's mechanical equipment and create a contemporary sculpture. The framed Stainless Steel wire mesh panels were fabricated in varying heights, widths and textures and positioned along the rooftop to replicate Chicago's urban skyline. McNICHOLS® Wire Mesh panels include a combination of three different patterns from the Designer Metals line.
McNICHOLS® Chateau 3110, Chateau 3105, and Aura 8155 all provide sufficient openings to circulate exhaust, yet were solid enough to obscure the equipment. The Stainless material was lightweight enough to be fabricated off-site, yet sturdy enough to withstand the climate extremes of Chicago. To compliment the rooftop garden panels, the Stainless Mesh was also used for infill panels along the roof's perimeter.
The 70 panels varied in size from 42 to 62 inches in height and 24 to 72 inches in width. The project required a total of 1,250 square feet.
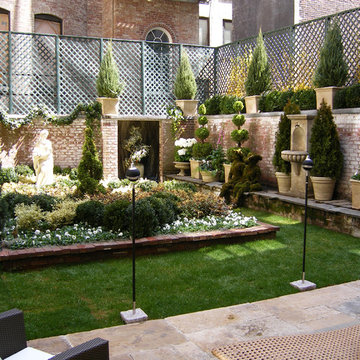
На фото: участок и сад среднего размера на крыше в викторианском стиле с полуденной тенью и мощением тротуарной плиткой
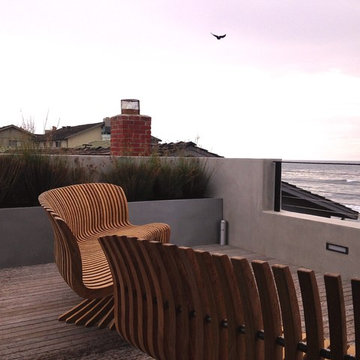
Our final installation was the rooftop deck, which has become a favorite hangout for the entire family. Shown here are the Windsong benches from Diamond Teak, made of plantation-grown Costa Rican teak wood. Photo-Chris Jacobson-GardenArt Group
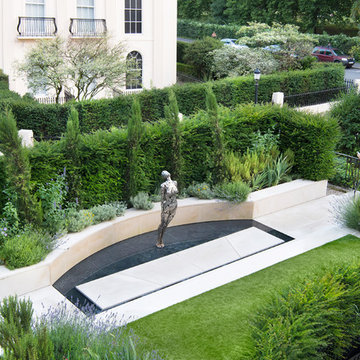
На фото: маленький солнечный участок и сад на крыше в средиземноморском стиле с хорошей освещенностью и покрытием из каменной брусчатки для на участке и в саду с
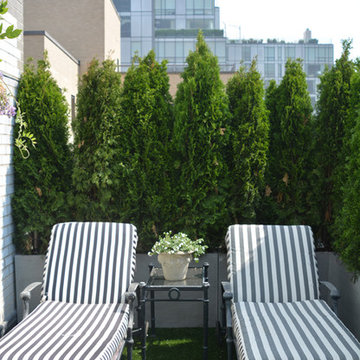
This design of an Upper East Side container garden is divided into two terraces that provide spectacular views of the city. On the main terrace, arborvitae line a corner to create a barrier from neighboring buildings, as well as enclose the space as an outdoor room. A lawn and lounge chairs help give this area a relaxing vibe, enhanced by a classical fountain. On the second terrace, containers with a variety of plants frame a corridor that mirrors the street and provides a great city view.
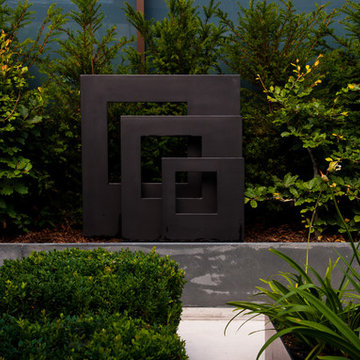
Chelsea Creek is the pinnacle of sophisticated living, these penthouse collection gardens, featuring stunning contemporary exteriors are London’s most elegant new dockside development, by St George Central London, they are due to be built in Autumn 2014
Following on from the success of her stunning contemporary Rooftop Garden at RHS Chelsea Flower Show 2012, Patricia Fox was commissioned by St George to design a series of rooftop gardens for their Penthouse Collection in London. Working alongside Tara Bernerd who has designed the interiors, and Broadway Malyon Architects, Patricia and her team have designed a series of London rooftop gardens, which although individually unique, have an underlying design thread, which runs throughout the whole series, providing a unified scheme across the development.
Inspiration was taken from both the architecture of the building, and from the interiors, and Aralia working as Landscape Architects developed a series of Mood Boards depicting materials, features, art and planting. This groundbreaking series of London rooftop gardens embraces the very latest in garden design, encompassing quality natural materials such as corten steel, granite and shot blasted glass, whilst introducing contemporary state of the art outdoor kitchens, outdoor fireplaces, water features and green walls. Garden Art also has a key focus within these London gardens, with the introduction of specially commissioned pieces for stone sculptures and unique glass art. The linear hard landscape design, with fluid rivers of under lit glass, relate beautifully to the linearity of the canals below.
The design for the soft landscaping schemes were challenging – the gardens needed to be relatively low maintenance, they needed to stand up to the harsh environment of a London rooftop location, whilst also still providing seasonality and all year interest. The planting scheme is linear, and highly contemporary in nature, evergreen planting provides all year structure and form, with warm rusts and burnt orange flower head’s providing a splash of seasonal colour, complementary to the features throughout.
Finally, an exquisite lighting scheme has been designed by Lighting IQ to define and enhance the rooftop spaces, and to provide beautiful night time lighting which provides the perfect ambiance for entertaining and relaxing in.
Aralia worked as Landscape Architects working within a multi-disciplinary consultant team which included Architects, Structural Engineers, Cost Consultants and a range of sub-contractors.
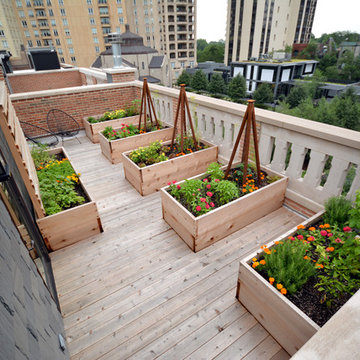
Идея дизайна: солнечный участок и сад среднего размера на крыше в стиле модернизм с хорошей освещенностью и настилом
Регулярные сады на крыше – фото ландшафтного дизайна
1