Красивые двухэтажные таунхаусы – 2 173 фото фасадов
Сортировать:
Бюджет
Сортировать:Популярное за сегодня
1 - 20 из 2 173 фото
1 из 3

Dans cette maison familiale de 120 m², l’objectif était de créer un espace convivial et adapté à la vie quotidienne avec 2 enfants.
Au rez-de chaussée, nous avons ouvert toute la pièce de vie pour une circulation fluide et une ambiance chaleureuse. Les salles d’eau ont été pensées en total look coloré ! Verte ou rose, c’est un choix assumé et tendance. Dans les chambres et sous l’escalier, nous avons créé des rangements sur mesure parfaitement dissimulés qui permettent d’avoir un intérieur toujours rangé !
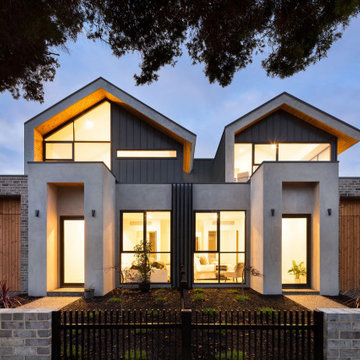
Two story townhouse with angles and a modern aesthetic with brick, render and metal cladding. Large black framed windows offer excellent indoor outdoor connection and a large courtyard terrace with pool face the yard.

Brick & rendered brick - a super fresh looking modern townhouse with small outdoor deck/ entertaining area and pebble garden. A two-storey build with all interior and exterior renovations done by Smith & Sons Moreland, Melbourne.

Every space in this home has been meticulously thought through, from the ground floor open-plan living space with its beautiful concrete floors and contemporary designer-kitchen, to the large roof-top deck enjoying spectacular views of the North-Shore. All rooms have high-ceilings, indoor radiant heating and large windows/skylights providing ample natural light.

Diamant interlocking clay tiles from France look amazing at night or during the day. The angles really catch the light for a modern look
Пример оригинального дизайна: двухэтажный таунхаус среднего размера в стиле модернизм с полувальмовой крышей, черепичной крышей и серой крышей
Пример оригинального дизайна: двухэтажный таунхаус среднего размера в стиле модернизм с полувальмовой крышей, черепичной крышей и серой крышей

Redonner à la façade côté jardin une dimension domestique était l’un des principaux enjeux de ce projet, qui avait déjà fait l’objet d’une première extension. Il s’agissait également de réaliser des travaux de rénovation énergétique comprenant l’isolation par l’extérieur de toute la partie Est de l’habitation.
Les tasseaux de bois donnent à la partie basse un aspect chaleureux, tandis que des ouvertures en aluminium anthracite, dont le rythme resserré affirme un style industriel rappelant l’ancienne véranda, donnent sur une grande terrasse en béton brut au rez-de-chaussée. En partie supérieure, le bardage horizontal en tôle nervurée anthracite vient contraster avec le bois, tout en résonnant avec la teinte des menuiseries. Grâce à l’accord entre les matières et à la subdivision de cette façade en deux langages distincts, l’effet de verticalité est estompé, instituant ainsi une nouvelle échelle plus intimiste et accueillante.

Shou Sugi Ban black charred larch boards provide the outer skin of this extension to an existing rear closet wing. The charred texture of the cladding was chosen to complement the traditional London Stock brick on the rear facade.
Frameless glass doors supplied and installed by FGC: www.fgc.co.uk
Photos taken by Radu Palicia, London based photographer
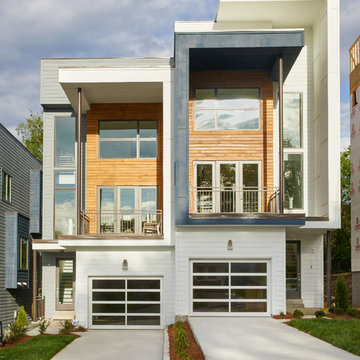
Exterior colors by Sherwin Williams
Gale Force
Front Door and siding - Software
Trim - Ceiling Bright White
Gieves Anderson
Стильный дизайн: двухэтажный, белый таунхаус среднего размера в современном стиле с комбинированной облицовкой и плоской крышей - последний тренд
Стильный дизайн: двухэтажный, белый таунхаус среднего размера в современном стиле с комбинированной облицовкой и плоской крышей - последний тренд

Свежая идея для дизайна: маленький, двухэтажный, бежевый таунхаус в стиле неоклассика (современная классика) с комбинированной облицовкой, полувальмовой крышей и крышей из гибкой черепицы для на участке и в саду - отличное фото интерьера
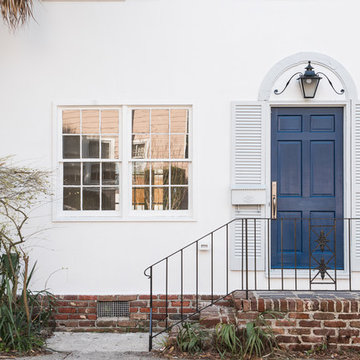
Источник вдохновения для домашнего уюта: двухэтажный, белый таунхаус среднего размера в стиле неоклассика (современная классика)

this 1920s carriage house was substantially rebuilt and linked to the main residence via new garden gate and private courtyard. Care was taken in matching brick and stucco detailing.

Стильный дизайн: двухэтажный, коричневый таунхаус среднего размера в современном стиле с комбинированной облицовкой, односкатной крышей и крышей из гибкой черепицы - последний тренд
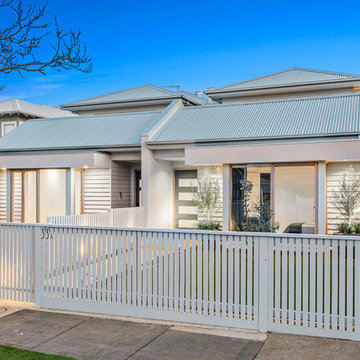
Sam Martin - 4 Walls Media
Пример оригинального дизайна: двухэтажный, деревянный, серый таунхаус среднего размера в современном стиле с двускатной крышей и металлической крышей
Пример оригинального дизайна: двухэтажный, деревянный, серый таунхаус среднего размера в современном стиле с двускатной крышей и металлической крышей

Timber batten and expressed steel framed box frame clad the rear facade. Stacking and folding full height steel framed doors allow the living space to be opened up and flow onto rear courtyard and outdoor kitchen.
Image by: Jack Lovel Photography
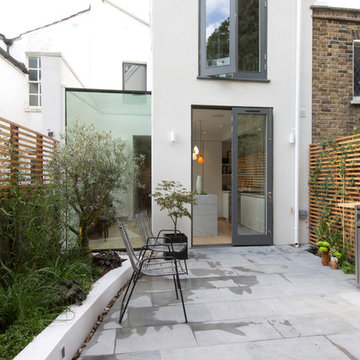
Graham Gaunt
Источник вдохновения для домашнего уюта: двухэтажный, белый таунхаус среднего размера в современном стиле с облицовкой из цементной штукатурки
Источник вдохновения для домашнего уюта: двухэтажный, белый таунхаус среднего размера в современном стиле с облицовкой из цементной штукатурки

Свежая идея для дизайна: двухэтажный, деревянный, серый таунхаус среднего размера в современном стиле с двускатной крышей, черепичной крышей, коричневой крышей и отделкой доской с нащельником - отличное фото интерьера

Proposed rear & side extension and renovation of a 1980’s Ex-council, end of terrace house is West Hampstead, London NW6.
Свежая идея для дизайна: двухэтажный, кирпичный, черный таунхаус среднего размера в современном стиле с плоской крышей и серой крышей - отличное фото интерьера
Свежая идея для дизайна: двухэтажный, кирпичный, черный таунхаус среднего размера в современном стиле с плоской крышей и серой крышей - отличное фото интерьера
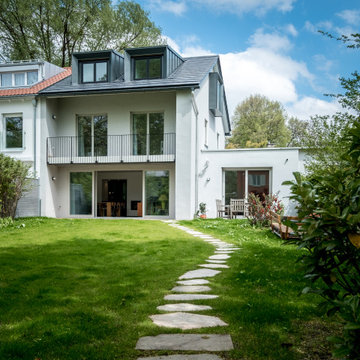
Die Steinplatten von 1950 wurden vor Beginn der Baustelle zur Seite gelegt und nach Fertigstellung wieder als Weg zum Wohnhaus angelegt.
Пример оригинального дизайна: двухэтажный, белый таунхаус среднего размера в современном стиле с облицовкой из цементной штукатурки, двускатной крышей и черепичной крышей
Пример оригинального дизайна: двухэтажный, белый таунхаус среднего размера в современном стиле с облицовкой из цементной штукатурки, двускатной крышей и черепичной крышей
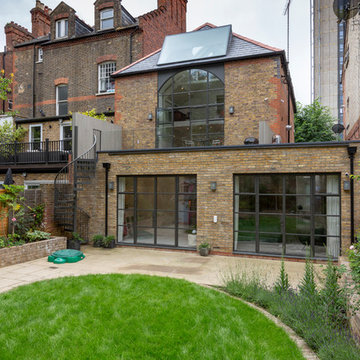
Идея дизайна: двухэтажный, кирпичный, бежевый таунхаус среднего размера в современном стиле с вальмовой крышей

Street Front View of Main Entry with Garage, Carport with Vehicle Turntable Feature, Stone Wall Feature at Entry
На фото: двухэтажный, белый таунхаус среднего размера в стиле модернизм с комбинированной облицовкой, односкатной крышей и металлической крышей с
На фото: двухэтажный, белый таунхаус среднего размера в стиле модернизм с комбинированной облицовкой, односкатной крышей и металлической крышей с
Красивые двухэтажные таунхаусы – 2 173 фото фасадов
1