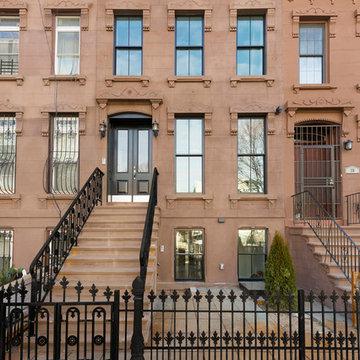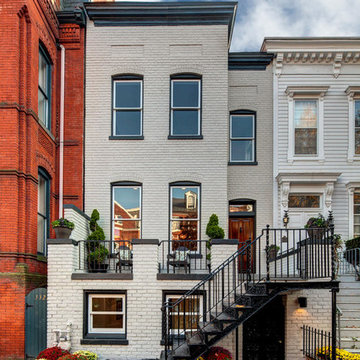Красивые таунхаусы в классическом стиле – 806 фото фасадов
Сортировать:
Бюджет
Сортировать:Популярное за сегодня
1 - 20 из 806 фото
1 из 3
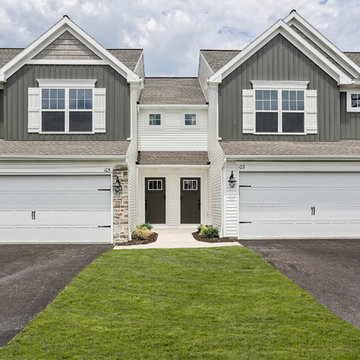
The exterior of the Richmond townhouse model at the Landover community.
Свежая идея для дизайна: двухэтажный, серый таунхаус среднего размера в классическом стиле - отличное фото интерьера
Свежая идея для дизайна: двухэтажный, серый таунхаус среднего размера в классическом стиле - отличное фото интерьера
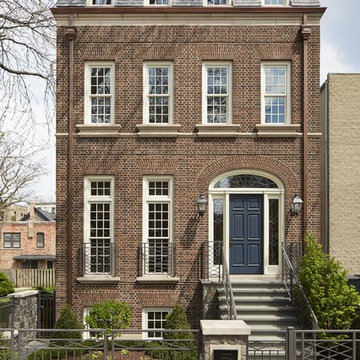
Nathan Kirkman
Пример оригинального дизайна: большой, трехэтажный, кирпичный таунхаус в классическом стиле
Пример оригинального дизайна: большой, трехэтажный, кирпичный таунхаус в классическом стиле
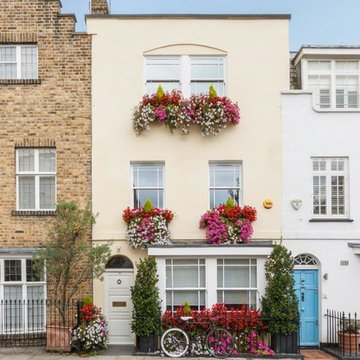
Стильный дизайн: трехэтажный, бежевый таунхаус в классическом стиле с плоской крышей - последний тренд
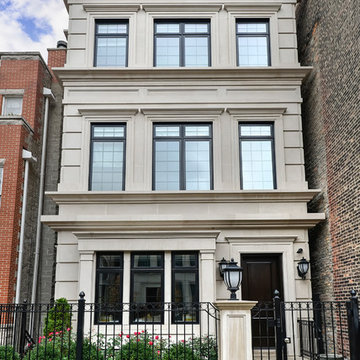
Стильный дизайн: трехэтажный, бежевый таунхаус в классическом стиле с плоской крышей - последний тренд
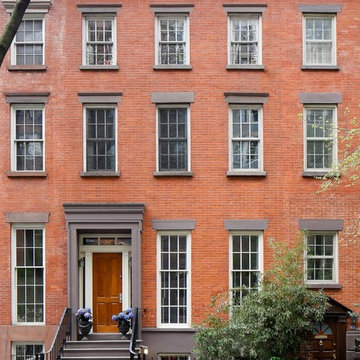
Front Exterior Restoration; Rear Exterior Extension; Interior Design
Пример оригинального дизайна: трехэтажный, кирпичный, красный таунхаус в классическом стиле с плоской крышей
Пример оригинального дизайна: трехэтажный, кирпичный, красный таунхаус в классическом стиле с плоской крышей
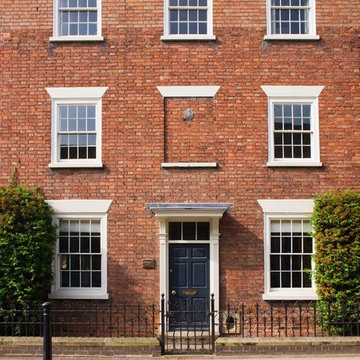
Clive Nichols
Стильный дизайн: трехэтажный, кирпичный, красный таунхаус в классическом стиле с плоской крышей - последний тренд
Стильный дизайн: трехэтажный, кирпичный, красный таунхаус в классическом стиле с плоской крышей - последний тренд
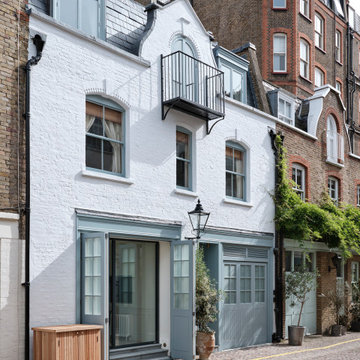
Источник вдохновения для домашнего уюта: трехэтажный, кирпичный таунхаус в классическом стиле с мансардной крышей
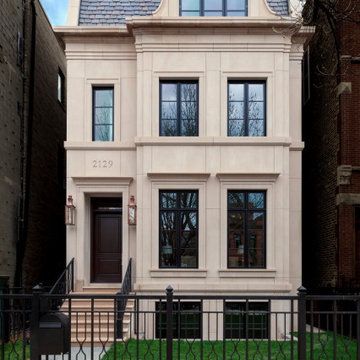
Пример оригинального дизайна: трехэтажный, бежевый таунхаус среднего размера в классическом стиле с облицовкой из камня и крышей из гибкой черепицы
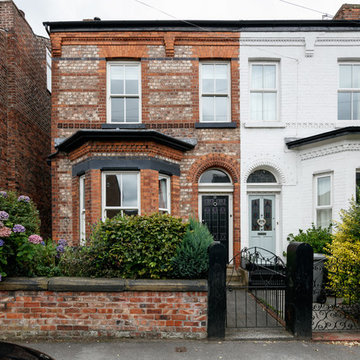
Пример оригинального дизайна: двухэтажный, кирпичный, красный таунхаус в классическом стиле с плоской крышей
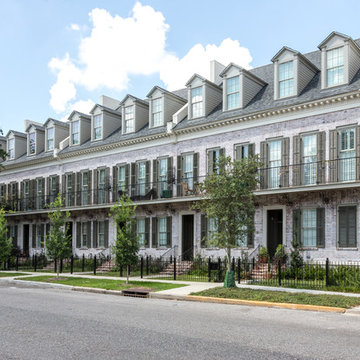
На фото: огромный, трехэтажный, кирпичный, белый таунхаус в классическом стиле с двускатной крышей и крышей из гибкой черепицы с
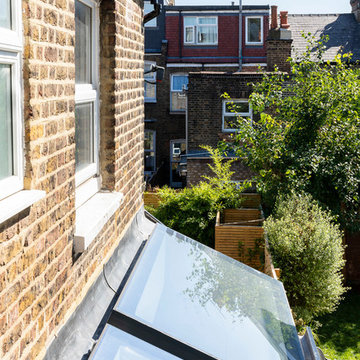
Photo by Chris Snook
Стильный дизайн: трехэтажный, кирпичный, разноцветный таунхаус среднего размера в классическом стиле с двускатной крышей и черепичной крышей - последний тренд
Стильный дизайн: трехэтажный, кирпичный, разноцветный таунхаус среднего размера в классическом стиле с двускатной крышей и черепичной крышей - последний тренд
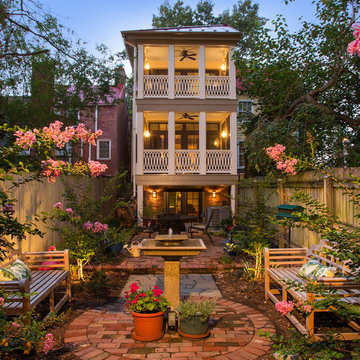
The homeowners' favorite view of the home is from their rear garden at dusk. The porches not only opened up the interior of their home to more light and the outdoors, but also created a peaceful sanctuary, an oasis of calm in a busy town.
Photographer Greg Hadley
Timothy Burke
Источник вдохновения для домашнего уюта: кирпичный таунхаус в классическом стиле
Источник вдохновения для домашнего уюта: кирпичный таунхаус в классическом стиле
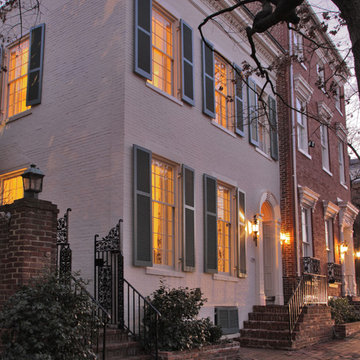
Duke Street exterior
Свежая идея для дизайна: кирпичный, двухэтажный, белый таунхаус среднего размера в классическом стиле - отличное фото интерьера
Свежая идея для дизайна: кирпичный, двухэтажный, белый таунхаус среднего размера в классическом стиле - отличное фото интерьера
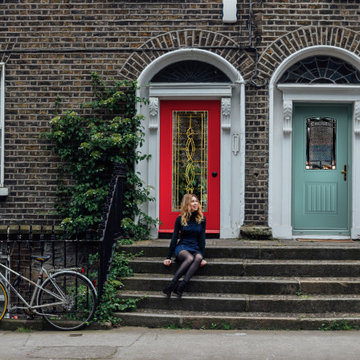
Enhance your home, even in the city! This Red Belleville Smooth Door Full Lite with Panama Glass is bold and allows for natural light to brighten your home. Also, the Blue Belleville Smooth 1 Panel Plank Door Half Lite Camber Top with Element Glass brings in a fun pop of color and gives you a little more privacy than the other door. Explore your options with us!
.
.
.
Blue Door: BLS-107-328-1P
Red Door: BLS-122-724-X
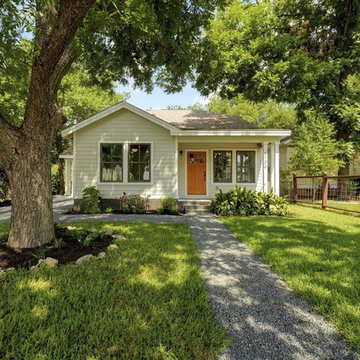
На фото: одноэтажный, белый таунхаус в классическом стиле с двускатной крышей и крышей из гибкой черепицы с
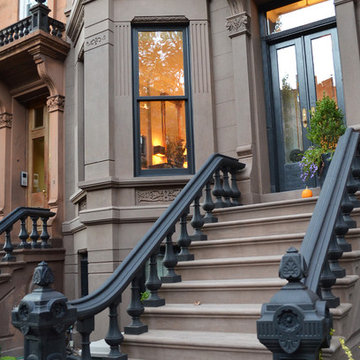
Пример оригинального дизайна: большой, трехэтажный, серый таунхаус в классическом стиле с облицовкой из бетона
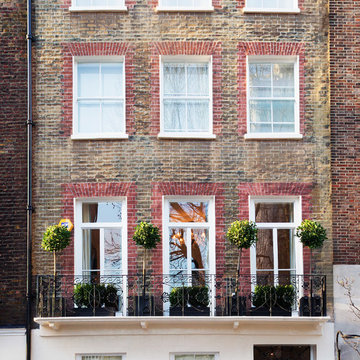
Photographer: Paul Craig
The exterior of the property has been renovated to be both classy and beautifully subtle with ornate railings and topiary plants keeping it fresh and elegant.
Красивые таунхаусы в классическом стиле – 806 фото фасадов
1
