Красивые зеленые таунхаусы – 47 фото фасадов
Сортировать:
Бюджет
Сортировать:Популярное за сегодня
1 - 20 из 47 фото
1 из 3
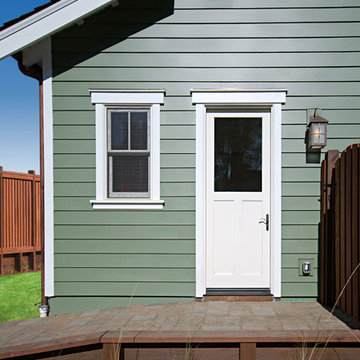
back door to backyard on porch area Featuring protected wood siding
На фото: большой, двухэтажный, деревянный, зеленый таунхаус в современном стиле с крышей из гибкой черепицы с
На фото: большой, двухэтажный, деревянный, зеленый таунхаус в современном стиле с крышей из гибкой черепицы с

Located in a neighborhood characterized by traditional bungalow style single-family residences, Orange Grove is a new landmark for the City of West Hollywood. The building is sensitively designed and compatible with the neighborhood, but differs in material palette and scale from its neighbors. Referencing architectural conventions of modernism rather than the pitched roof forms of traditional domesticity, the project presents a characteristic that is consistent with the eclectic and often unconventional demographic of West Hollywood. Distinct from neighboring structures, the building creates a strong relationship to the street by virtue of its large amount of highly usable balcony area in the front façade.
While there are dramatic and larger scale elements that define the building, it is also broken down into comprehensible human scale parts, and is itself broken down into two different buildings. Orange Grove displays a similar kind of iconoclasm as the Schindler House, an icon of California modernism, located a short distance away. Like the Schindler House, the conventional architectural elements of windows and porches become part of an abstract sculptural ensemble. At the Schindler House, windows are found in the gaps between structural concrete wall panels. At Orange Grove, windows are inserted in gaps between different sections of the building.
The design of Orange Grove is generated by a subtle balance of tensions. Building volumes and the placement of windows, doors and balconies are not static but rather constitute an active three-dimensional composition in motion. Each piece of the building is a strong and clearly defined shape, such as the corrugated metal surround that encloses the second story balcony in the east and north facades. Another example of this clear delineation is the use of two square profile balcony surrounds in the front façade that set up a dialogue between them—one is small, the other large, one is open at the front, the other is veiled with stainless steel slats. At the same time each balcony is balanced and related to other elements in the building, the smaller one to the driveway gate below and the other to the roll-up door and first floor balcony. Each building element is intended to read as an abstract form in itself—such as a window becoming a slit or windows becoming a framed box, while also becoming part of a larger whole. Although this building may not mirror the status quo it answers to the desires of consumers in a burgeoning niche market who want large, simple interior volumes of space, and a paradigm based on space, light and industrial materials of the loft rather than the bungalow.
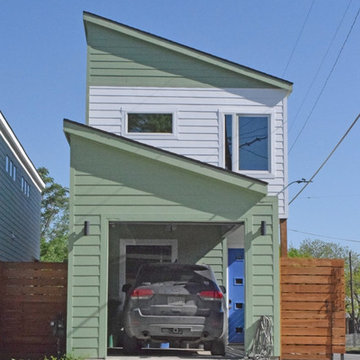
Источник вдохновения для домашнего уюта: маленький, двухэтажный, зеленый таунхаус в современном стиле с комбинированной облицовкой, двускатной крышей и металлической крышей для на участке и в саду
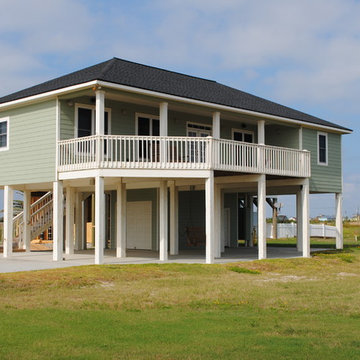
На фото: двухэтажный, деревянный, зеленый таунхаус среднего размера в морском стиле с двускатной крышей и крышей из гибкой черепицы
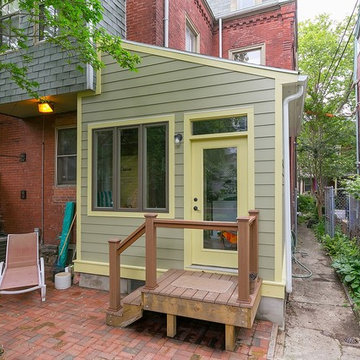
Свежая идея для дизайна: двухэтажный, зеленый таунхаус среднего размера в современном стиле с облицовкой из ЦСП и односкатной крышей - отличное фото интерьера
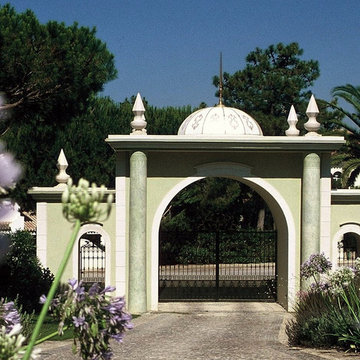
Luxurious country estate villa for an English client in south Portugal.
Exterior renovation: Greek inspiration
Interior design & decor: Roman inspiration
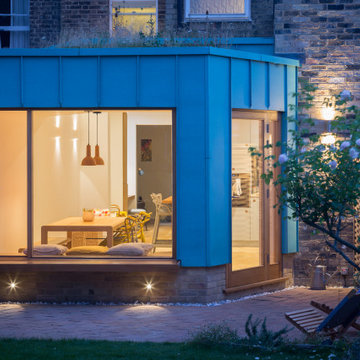
Photo credit: Matthew Smith ( http://www.msap.co.uk)
Пример оригинального дизайна: трехэтажный, зеленый таунхаус среднего размера в современном стиле с облицовкой из металла, плоской крышей и зеленой крышей
Пример оригинального дизайна: трехэтажный, зеленый таунхаус среднего размера в современном стиле с облицовкой из металла, плоской крышей и зеленой крышей
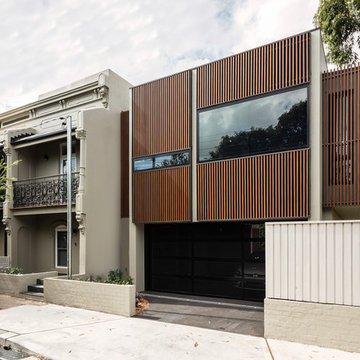
Пример оригинального дизайна: двухэтажный, деревянный, зеленый таунхаус в современном стиле с плоской крышей
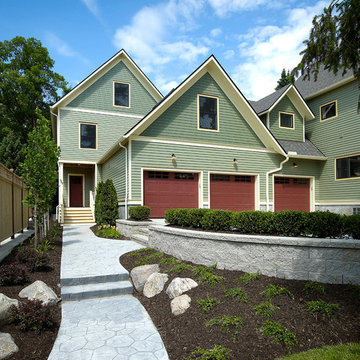
This townhouse is LEED Platinum Certified and was designed and built by Meadowlark Design + Build in Ann Arbor, Michigan.
Пример оригинального дизайна: двухэтажный, зеленый таунхаус среднего размера в стиле кантри с двускатной крышей, облицовкой из ЦСП и крышей из гибкой черепицы
Пример оригинального дизайна: двухэтажный, зеленый таунхаус среднего размера в стиле кантри с двускатной крышей, облицовкой из ЦСП и крышей из гибкой черепицы
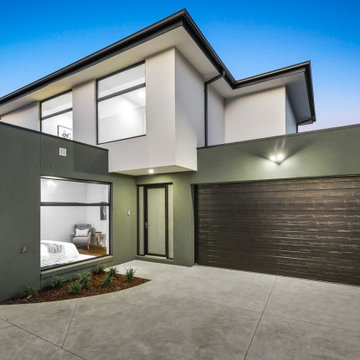
Пример оригинального дизайна: двухэтажный, зеленый таунхаус с облицовкой из цементной штукатурки, плоской крышей и черной крышей
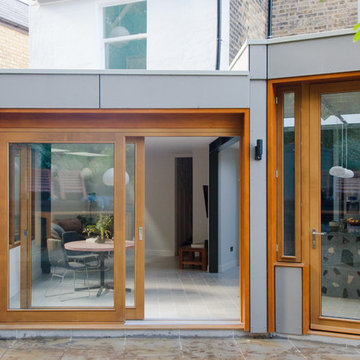
Megan Taylor Photo
На фото: одноэтажный, зеленый таунхаус среднего размера в современном стиле с облицовкой из ЦСП и плоской крышей
На фото: одноэтажный, зеленый таунхаус среднего размера в современном стиле с облицовкой из ЦСП и плоской крышей
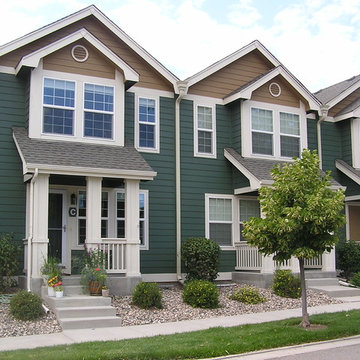
На фото: двухэтажный, зеленый, деревянный таунхаус среднего размера в стиле кантри с двускатной крышей и крышей из гибкой черепицы
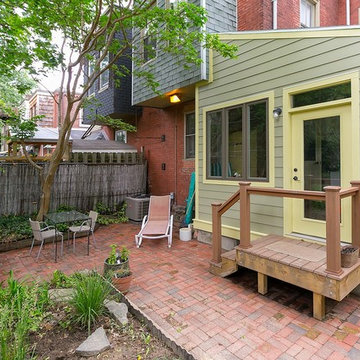
На фото: двухэтажный, зеленый таунхаус среднего размера в современном стиле с облицовкой из ЦСП и односкатной крышей с
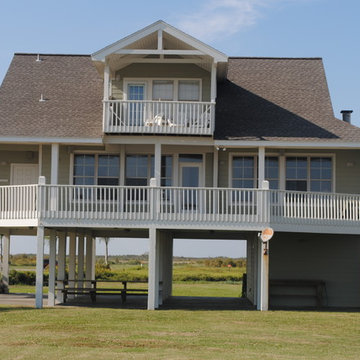
Пример оригинального дизайна: двухэтажный, деревянный, зеленый таунхаус среднего размера в морском стиле с двускатной крышей и крышей из гибкой черепицы
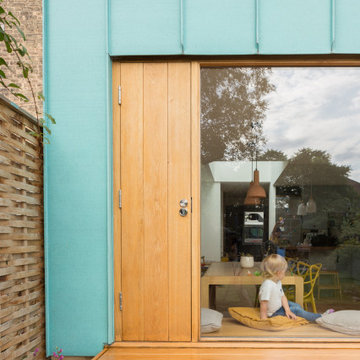
Photo credit: Matthew Smith ( http://www.msap.co.uk)
Стильный дизайн: трехэтажный, зеленый таунхаус среднего размера в современном стиле с облицовкой из металла, плоской крышей и зеленой крышей - последний тренд
Стильный дизайн: трехэтажный, зеленый таунхаус среднего размера в современном стиле с облицовкой из металла, плоской крышей и зеленой крышей - последний тренд
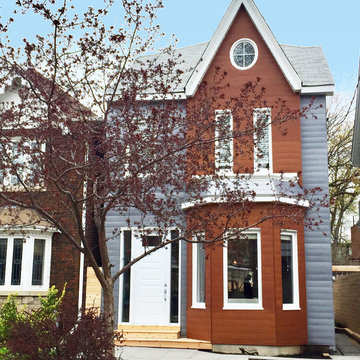
The exterior has been updated with contemporary colours and modern siding textures while maintaining the Victorian flavour with the gable peak and bay window.
Mitch Hubble Photography & Mdrn Mvmt
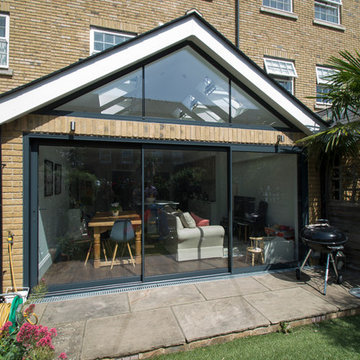
На фото: маленький, одноэтажный, кирпичный, зеленый таунхаус в стиле модернизм с двускатной крышей и черепичной крышей для на участке и в саду с
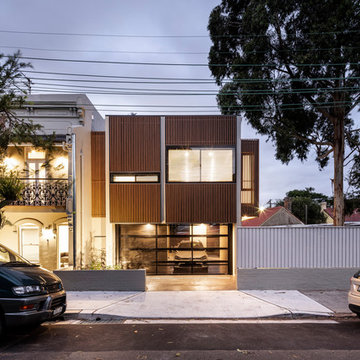
Идея дизайна: двухэтажный, деревянный, зеленый таунхаус в современном стиле с плоской крышей

На фото: маленький, двухэтажный, зеленый таунхаус в классическом стиле с облицовкой из ЦСП, двускатной крышей и крышей из гибкой черепицы для на участке и в саду с
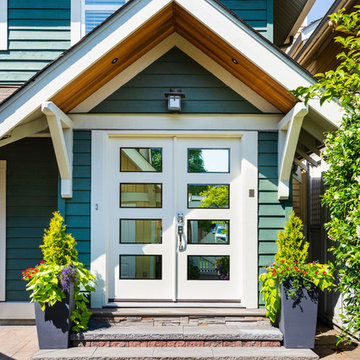
photography: Paul Grdina
Стильный дизайн: маленький, двухэтажный, деревянный, зеленый таунхаус в стиле неоклассика (современная классика) с односкатной крышей и крышей из гибкой черепицы для на участке и в саду - последний тренд
Стильный дизайн: маленький, двухэтажный, деревянный, зеленый таунхаус в стиле неоклассика (современная классика) с односкатной крышей и крышей из гибкой черепицы для на участке и в саду - последний тренд
Красивые зеленые таунхаусы – 47 фото фасадов
1