Красивые таунхаусы с крышей из смешанных материалов – 420 фото фасадов
Сортировать:
Бюджет
Сортировать:Популярное за сегодня
1 - 20 из 420 фото

this 1920s carriage house was substantially rebuilt and linked to the main residence via new garden gate and private courtyard. Care was taken in matching brick and stucco detailing.

Свежая идея для дизайна: маленький, кирпичный, бежевый таунхаус в стиле лофт с двускатной крышей и крышей из смешанных материалов для на участке и в саду - отличное фото интерьера

Стильный дизайн: огромный, трехэтажный, серый таунхаус в стиле модернизм с комбинированной облицовкой, плоской крышей и крышей из смешанных материалов - последний тренд
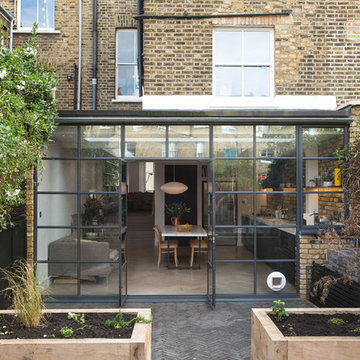
The owners of the property had slowly refurbished their home in phases.We were asked to look at the basement/lower ground layout with the intention of creating a open plan kitchen/dining area and an informal family area that was semi- connected. They needed more space and flexibility.
To achieve this the side return was filled and we extended into the garden. We removed internal partitions to allow a visual connection from front to back of the building.
Alex Maguire Photography
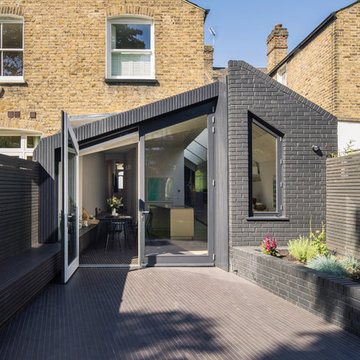
External view of extension with integrated brick planter and tiled bench.
Photograph © Tim Crocker
Источник вдохновения для домашнего уюта: одноэтажный, кирпичный, черный таунхаус среднего размера в современном стиле с двускатной крышей и крышей из смешанных материалов
Источник вдохновения для домашнего уюта: одноэтажный, кирпичный, черный таунхаус среднего размера в современном стиле с двускатной крышей и крышей из смешанных материалов
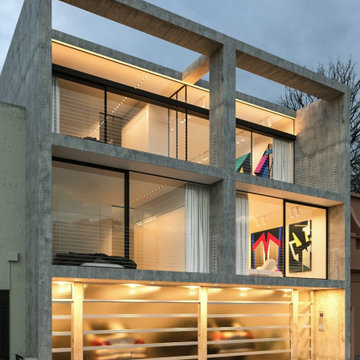
This is a townhouse complex for an artist - includes a studio/living apartment for the artist and a rental apartment.
Пример оригинального дизайна: трехэтажный, серый таунхаус среднего размера в стиле лофт с облицовкой из бетона, плоской крышей и крышей из смешанных материалов
Пример оригинального дизайна: трехэтажный, серый таунхаус среднего размера в стиле лофт с облицовкой из бетона, плоской крышей и крышей из смешанных материалов

The Institute for Advanced Study is building a new community of 16 faculty residences on a site that looks out on the Princeton Battlefield Park. The new residences continue the Institute’s historic commitment to modern architecture.

Exterior, Brooklyn brownstone
Rosie McCobb Photography
На фото: трехэтажный, белый таунхаус в викторианском стиле с облицовкой из камня, плоской крышей, крышей из смешанных материалов и черной крышей
На фото: трехэтажный, белый таунхаус в викторианском стиле с облицовкой из камня, плоской крышей, крышей из смешанных материалов и черной крышей
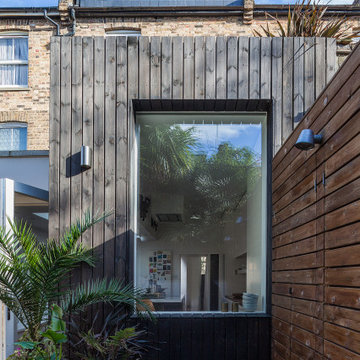
The house, a London stock Victorian three-storey mid terrace, is located in the hip neighbourhood of Brixton and the clients brought the project to FPA with a view to enlarge the ground floor into the garden and create additional living quarters into the attic space.
The organization of the ground floor extension is based on two linear volumes of differing depth, arranged side by side and clearly distinguished for the different treatment of their exterior: light painted render is juxtaposed to dark stained timber decking boards. Windows and doors are different in size to add a dynamic element to the façade and offer varying views of the mature garden.
The roof extension is clad in slates to blend with the surrounding roofscape with an elongated window overlooking the garden.
The introduction of folding partitions and sliding doors, which generate an array of possible spatial subdivisions, complements the former open space arrangement on the ground floor. The design intends to engage with the physical aspect of the users by puncturing the wall between house and extension with openings reduced in height that lead one to the space with the higher ceiling and vice versa.
Expanses of white wall surface allow the display of the clients’ collection of tribal and contemporary art and supplement an assemblage of pieces of modernist furniture.
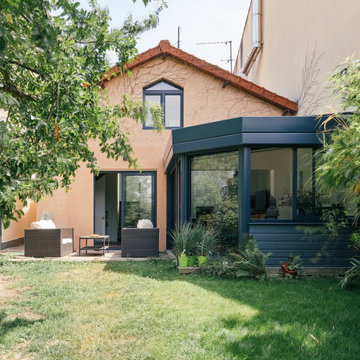
Идея дизайна: трехэтажный, оранжевый таунхаус среднего размера в современном стиле с комбинированной облицовкой, двускатной крышей и крышей из смешанных материалов
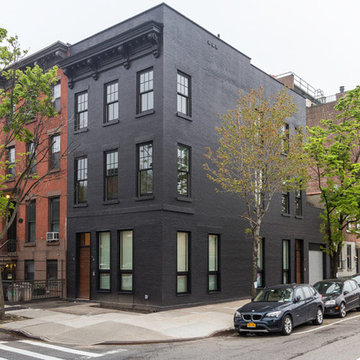
The Projects team restored many original features of this traditional brownstone, while adding fun modern twists like a black facade and oversized windows.
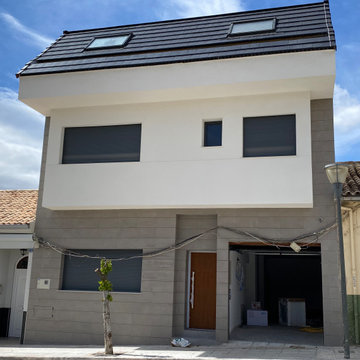
Dirección de Ejecución Material, Coordinación de la Seguridad y Salud y Control de Calidad, de vivienda unifamiliar entre medianeras.
Идея дизайна: большой, трехэтажный, белый таунхаус в стиле модернизм с комбинированной облицовкой, двускатной крышей и крышей из смешанных материалов
Идея дизайна: большой, трехэтажный, белый таунхаус в стиле модернизм с комбинированной облицовкой, двускатной крышей и крышей из смешанных материалов
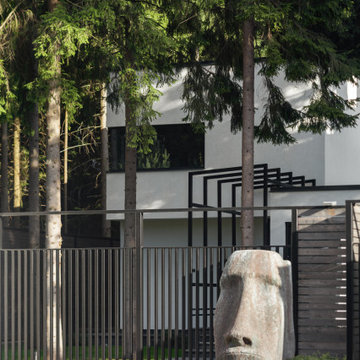
Источник вдохновения для домашнего уюта: двухэтажный, белый таунхаус среднего размера в современном стиле с облицовкой из цементной штукатурки, плоской крышей, крышей из смешанных материалов и черной крышей

Located in a neighborhood characterized by traditional bungalow style single-family residences, Orange Grove is a new landmark for the City of West Hollywood. The building is sensitively designed and compatible with the neighborhood, but differs in material palette and scale from its neighbors. Referencing architectural conventions of modernism rather than the pitched roof forms of traditional domesticity, the project presents a characteristic that is consistent with the eclectic and often unconventional demographic of West Hollywood. Distinct from neighboring structures, the building creates a strong relationship to the street by virtue of its large amount of highly usable balcony area in the front façade.
While there are dramatic and larger scale elements that define the building, it is also broken down into comprehensible human scale parts, and is itself broken down into two different buildings. Orange Grove displays a similar kind of iconoclasm as the Schindler House, an icon of California modernism, located a short distance away. Like the Schindler House, the conventional architectural elements of windows and porches become part of an abstract sculptural ensemble. At the Schindler House, windows are found in the gaps between structural concrete wall panels. At Orange Grove, windows are inserted in gaps between different sections of the building.
The design of Orange Grove is generated by a subtle balance of tensions. Building volumes and the placement of windows, doors and balconies are not static but rather constitute an active three-dimensional composition in motion. Each piece of the building is a strong and clearly defined shape, such as the corrugated metal surround that encloses the second story balcony in the east and north facades. Another example of this clear delineation is the use of two square profile balcony surrounds in the front façade that set up a dialogue between them—one is small, the other large, one is open at the front, the other is veiled with stainless steel slats. At the same time each balcony is balanced and related to other elements in the building, the smaller one to the driveway gate below and the other to the roll-up door and first floor balcony. Each building element is intended to read as an abstract form in itself—such as a window becoming a slit or windows becoming a framed box, while also becoming part of a larger whole. Although this building may not mirror the status quo it answers to the desires of consumers in a burgeoning niche market who want large, simple interior volumes of space, and a paradigm based on space, light and industrial materials of the loft rather than the bungalow.

Justin Paget
Источник вдохновения для домашнего уюта: маленький, трехэтажный, бежевый таунхаус в стиле ретро с комбинированной облицовкой, двускатной крышей и крышей из смешанных материалов для на участке и в саду
Источник вдохновения для домашнего уюта: маленький, трехэтажный, бежевый таунхаус в стиле ретро с комбинированной облицовкой, двускатной крышей и крышей из смешанных материалов для на участке и в саду
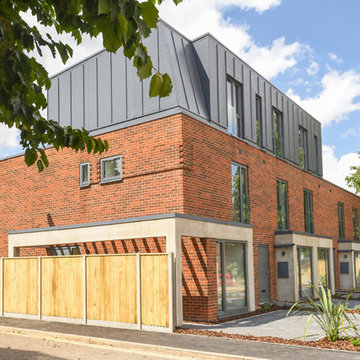
not known
На фото: трехэтажный, кирпичный, красный таунхаус среднего размера в современном стиле с мансардной крышей и крышей из смешанных материалов с
На фото: трехэтажный, кирпичный, красный таунхаус среднего размера в современном стиле с мансардной крышей и крышей из смешанных материалов с
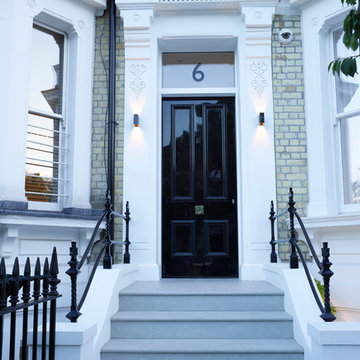
The property had been extensively 'chopped and changed' over the years, including various 1970s accretions. The opportunity therefore existed, planning permitting, for a complete internal rebuild. This was grasped to the full, and only the front facade and roof now remain of the original.
Photography: Rachael Smith

A newly built townhouse remodel in Seattle that features cozy and natural contemporary feels with modern accented features.
На фото: огромный, четырехэтажный, белый таунхаус в стиле модернизм с облицовкой из винила, плоской крышей, крышей из смешанных материалов, белой крышей и отделкой планкеном
На фото: огромный, четырехэтажный, белый таунхаус в стиле модернизм с облицовкой из винила, плоской крышей, крышей из смешанных материалов, белой крышей и отделкой планкеном
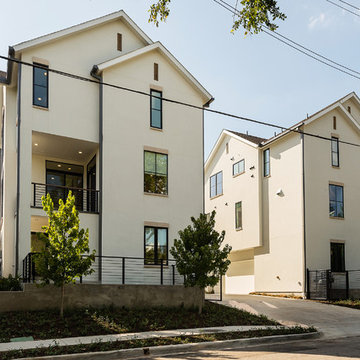
6 Unit Luxury Multi Family Home Development in High End area of Dallas - Uptown
Источник вдохновения для домашнего уюта: трехэтажный, белый таунхаус среднего размера в стиле неоклассика (современная классика) с облицовкой из цементной штукатурки и крышей из смешанных материалов
Источник вдохновения для домашнего уюта: трехэтажный, белый таунхаус среднего размера в стиле неоклассика (современная классика) с облицовкой из цементной штукатурки и крышей из смешанных материалов

Having some fun with the back side of this townhouse by creating a pattern for the Hardie Board panels. Large windows lets lots of light in and yes, let the neighbors see inside. Light filtering shade are usually drawn down somewhat for privacy. Solar was added to the roof top where the HVAC units also live. Deep yellowy orange wall sconces from Barn Light Electric add some whimsy to the rear deck. The front of the home builds upon the vernacular of the area while the back pushes the envelope a bit, but not too much.
Красивые таунхаусы с крышей из смешанных материалов – 420 фото фасадов
1