Красивые черные таунхаусы – 224 фото фасадов
Сортировать:
Бюджет
Сортировать:Популярное за сегодня
1 - 20 из 224 фото
1 из 3

Home extensions and loft conversion in Barnet, EN5 London. Dormer in black tile with black windows and black fascia and gutters
Свежая идея для дизайна: большой, трехэтажный, черный таунхаус в стиле модернизм с комбинированной облицовкой, вальмовой крышей, черепичной крышей и черной крышей - отличное фото интерьера
Свежая идея для дизайна: большой, трехэтажный, черный таунхаус в стиле модернизм с комбинированной облицовкой, вальмовой крышей, черепичной крышей и черной крышей - отличное фото интерьера

Timber clad exterior with pivot and slide window seat.
Стильный дизайн: деревянный, черный таунхаус среднего размера в современном стиле с двускатной крышей и отделкой доской с нащельником - последний тренд
Стильный дизайн: деревянный, черный таунхаус среднего размера в современном стиле с двускатной крышей и отделкой доской с нащельником - последний тренд
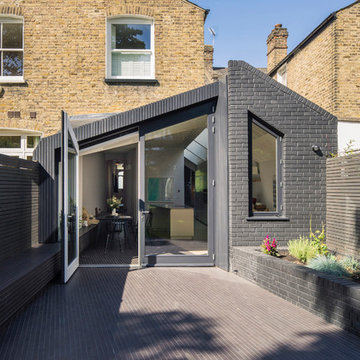
External view of extension with integrated brick planter and tiled bench.
Photograph © Tim Crocker
Пример оригинального дизайна: одноэтажный, кирпичный, черный таунхаус в современном стиле с двускатной крышей и крышей из смешанных материалов
Пример оригинального дизайна: одноэтажный, кирпичный, черный таунхаус в современном стиле с двускатной крышей и крышей из смешанных материалов

Complete transformation of the original external facade treatment from bland and bog standard to contemporary black textrured facade.
На фото: двухэтажный, черный таунхаус среднего размера в современном стиле с комбинированной облицовкой, двускатной крышей и металлической крышей
На фото: двухэтажный, черный таунхаус среднего размера в современном стиле с комбинированной облицовкой, двускатной крышей и металлической крышей
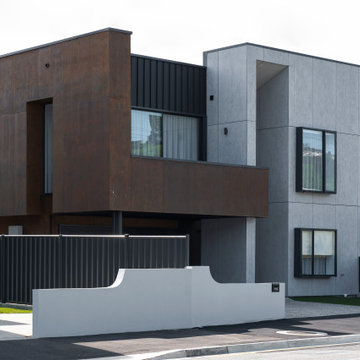
Пример оригинального дизайна: двухэтажный, черный таунхаус среднего размера в стиле лофт с облицовкой из бетона, плоской крышей, металлической крышей, черной крышей и отделкой доской с нащельником

На фото: большой, четырехэтажный, черный таунхаус в стиле модернизм с комбинированной облицовкой, плоской крышей, крышей из смешанных материалов и серой крышей с

На фото: двухэтажный, деревянный, черный таунхаус среднего размера в современном стиле с двускатной крышей, черепичной крышей, черной крышей и отделкой доской с нащельником

Свежая идея для дизайна: трехэтажный, черный таунхаус среднего размера в современном стиле с комбинированной облицовкой, плоской крышей и зеленой крышей - отличное фото интерьера
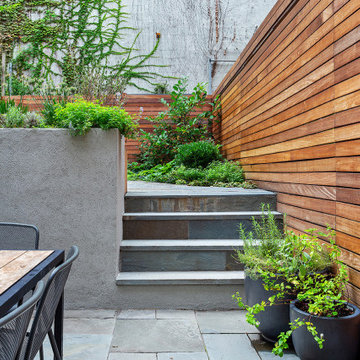
This brownstone, located in Harlem, consists of five stories which had been duplexed to create a two story rental unit and a 3 story home for the owners. The owner hired us to do a modern renovation of their home and rear garden. The garden was under utilized, barely visible from the interior and could only be accessed via a small steel stair at the rear of the second floor. We enlarged the owner’s home to include the rear third of the floor below which had walk out access to the garden. The additional square footage became a new family room connected to the living room and kitchen on the floor above via a double height space and a new sculptural stair. The rear facade was completely restructured to allow us to install a wall to wall two story window and door system within the new double height space creating a connection not only between the two floors but with the outside. The garden itself was terraced into two levels, the bottom level of which is directly accessed from the new family room space, the upper level accessed via a few stone clad steps. The upper level of the garden features a playful interplay of stone pavers with wood decking adjacent to a large seating area and a new planting bed. Wet bar cabinetry at the family room level is mirrored by an outside cabinetry/grill configuration as another way to visually tie inside to out. The second floor features the dining room, kitchen and living room in a large open space. Wall to wall builtins from the front to the rear transition from storage to dining display to kitchen; ending at an open shelf display with a fireplace feature in the base. The third floor serves as the children’s floor with two bedrooms and two ensuite baths. The fourth floor is a master suite with a large bedroom and a large bathroom bridged by a walnut clad hall that conceals a closet system and features a built in desk. The master bath consists of a tiled partition wall dividing the space to create a large walkthrough shower for two on one side and showcasing a free standing tub on the other. The house is full of custom modern details such as the recessed, lit handrail at the house’s main stair, floor to ceiling glass partitions separating the halls from the stairs and a whimsical builtin bench in the entry.

At night the house glows lantern-like in the street, with fun contrast between the black and white cladding.
Идея дизайна: маленький, одноэтажный, деревянный, черный таунхаус в современном стиле с двускатной крышей и крышей из смешанных материалов для на участке и в саду
Идея дизайна: маленький, одноэтажный, деревянный, черный таунхаус в современном стиле с двускатной крышей и крышей из смешанных материалов для на участке и в саду

Gut renovation of 1880's townhouse. New vertical circulation and dramatic rooftop skylight bring light deep in to the middle of the house. A new stair to roof and roof deck complete the light-filled vertical volume. Programmatically, the house was flipped: private spaces and bedrooms are on lower floors, and the open plan Living Room, Dining Room, and Kitchen is located on the 3rd floor to take advantage of the high ceiling and beautiful views. A new oversized front window on 3rd floor provides stunning views across New York Harbor to Lower Manhattan.
The renovation also included many sustainable and resilient features, such as the mechanical systems were moved to the roof, radiant floor heating, triple glazed windows, reclaimed timber framing, and lots of daylighting.
All photos: Lesley Unruh http://www.unruhphoto.com/
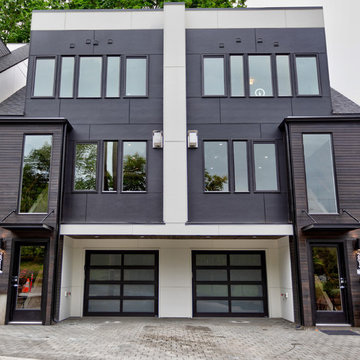
Travis Lawton
Пример оригинального дизайна: трехэтажный, черный таунхаус среднего размера в стиле модернизм с комбинированной облицовкой и плоской крышей
Пример оригинального дизайна: трехэтажный, черный таунхаус среднего размера в стиле модернизм с комбинированной облицовкой и плоской крышей

Paul Craig
Идея дизайна: черный таунхаус среднего размера в современном стиле с облицовкой из металла
Идея дизайна: черный таунхаус среднего размера в современном стиле с облицовкой из металла
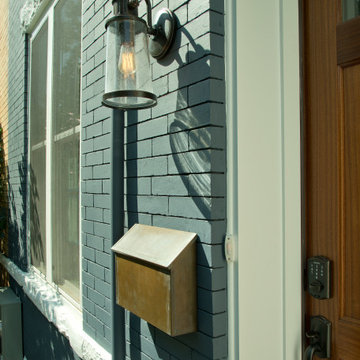
We completely restored the front and back of the home including tuck pointing the brick and a new exterior paint job.
На фото: трехэтажный, кирпичный, черный таунхаус среднего размера в стиле модернизм с
На фото: трехэтажный, кирпичный, черный таунхаус среднего размера в стиле модернизм с
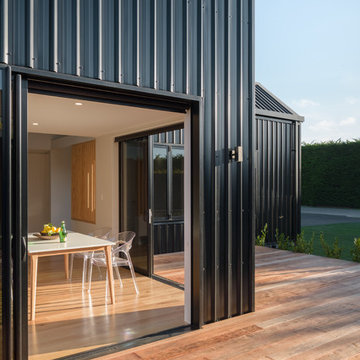
View of the dining area through to the timber screens that frame the staircase
Источник вдохновения для домашнего уюта: маленький, двухэтажный, деревянный, черный таунхаус в морском стиле с двускатной крышей и металлической крышей для на участке и в саду
Источник вдохновения для домашнего уюта: маленький, двухэтажный, деревянный, черный таунхаус в морском стиле с двускатной крышей и металлической крышей для на участке и в саду

Идея дизайна: двухэтажный, деревянный, черный таунхаус среднего размера в современном стиле с двускатной крышей, металлической крышей и белой крышей
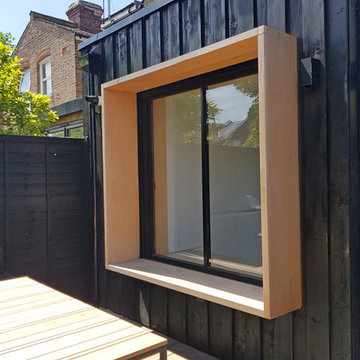
Пример оригинального дизайна: одноэтажный, деревянный, черный таунхаус среднего размера в современном стиле
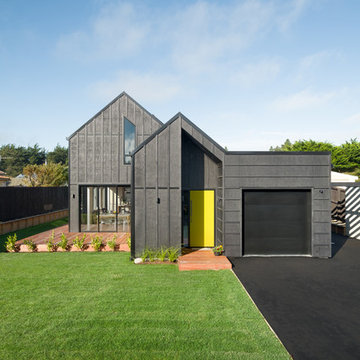
View from the street.
На фото: маленький, двухэтажный, деревянный, черный таунхаус в морском стиле с двускатной крышей и металлической крышей для на участке и в саду
На фото: маленький, двухэтажный, деревянный, черный таунхаус в морском стиле с двускатной крышей и металлической крышей для на участке и в саду

Источник вдохновения для домашнего уюта: двухэтажный, деревянный, черный таунхаус среднего размера в современном стиле с двускатной крышей, черепичной крышей, черной крышей и отделкой доской с нащельником
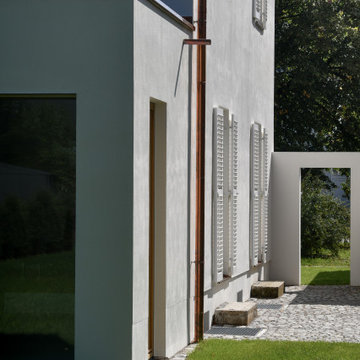
На фото: четырехэтажный, черный таунхаус среднего размера в стиле модернизм с облицовкой из цементной штукатурки, двускатной крышей, черепичной крышей и красной крышей
Красивые черные таунхаусы – 224 фото фасадов
1