Красивые дома с металлической крышей и черной крышей – 4 092 фото фасадов
Сортировать:
Бюджет
Сортировать:Популярное за сегодня
1 - 20 из 4 092 фото

Lake Cottage Porch, standing seam metal roofing and cedar shakes blend into the Vermont fall foliage. Simple and elegant.
Photos by Susan Teare
Стильный дизайн: одноэтажный, деревянный дом в стиле рустика с металлической крышей и черной крышей - последний тренд
Стильный дизайн: одноэтажный, деревянный дом в стиле рустика с металлической крышей и черной крышей - последний тренд

Nestled in the heart of Brookfield, amidst a tranquil ambiance, awaits a modern farmhouse sanctuary. Picture pristine white board and batten siding gracefully paired with a striking black roof, outlining windows seamlessly blending into the picturesque surroundings. Step inside to discover an inviting open floor plan encouraging connection, adorned with tasteful modern farmhouse accents.

Inspiration for a contemporary barndominium
На фото: большой, одноэтажный, белый частный загородный дом в современном стиле с облицовкой из камня, металлической крышей и черной крышей с
На фото: большой, одноэтажный, белый частный загородный дом в современном стиле с облицовкой из камня, металлической крышей и черной крышей с

Пример оригинального дизайна: маленький, деревянный, белый частный загородный дом в морском стиле с односкатной крышей, металлической крышей, черной крышей и отделкой планкеном для на участке и в саду

На фото: одноэтажный, деревянный, серый частный загородный дом в стиле модернизм с двускатной крышей, металлической крышей, черной крышей и отделкой доской с нащельником

Пример оригинального дизайна: одноэтажный, деревянный, белый частный загородный дом среднего размера в стиле модернизм с односкатной крышей, металлической крышей, черной крышей и отделкой доской с нащельником

Стильный дизайн: трехэтажный, деревянный, коричневый частный загородный дом среднего размера в современном стиле с двускатной крышей, металлической крышей, отделкой планкеном и черной крышей - последний тренд

Пример оригинального дизайна: одноэтажный, белый частный загородный дом среднего размера в стиле ретро с облицовкой из камня, двускатной крышей, металлической крышей и черной крышей

На фото: двухэтажный, черный, большой частный загородный дом в стиле модернизм с плоской крышей, металлической крышей, комбинированной облицовкой и черной крышей
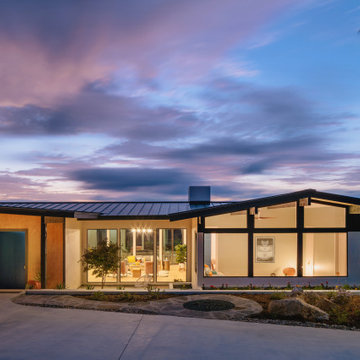
Our Austin studio decided to go bold with this project by ensuring that each space had a unique identity in the Mid-Century Modern style bathroom, butler's pantry, and mudroom. We covered the bathroom walls and flooring with stylish beige and yellow tile that was cleverly installed to look like two different patterns. The mint cabinet and pink vanity reflect the mid-century color palette. The stylish knobs and fittings add an extra splash of fun to the bathroom.
The butler's pantry is located right behind the kitchen and serves multiple functions like storage, a study area, and a bar. We went with a moody blue color for the cabinets and included a raw wood open shelf to give depth and warmth to the space. We went with some gorgeous artistic tiles that create a bold, intriguing look in the space.
In the mudroom, we used siding materials to create a shiplap effect to create warmth and texture – a homage to the classic Mid-Century Modern design. We used the same blue from the butler's pantry to create a cohesive effect. The large mint cabinets add a lighter touch to the space.
---
Project designed by the Atomic Ranch featured modern designers at Breathe Design Studio. From their Austin design studio, they serve an eclectic and accomplished nationwide clientele including in Palm Springs, LA, and the San Francisco Bay Area.
For more about Breathe Design Studio, see here: https://www.breathedesignstudio.com/
To learn more about this project, see here: https://www.breathedesignstudio.com/atomic-ranch

Идея дизайна: двухэтажный, желтый частный загородный дом в стиле неоклассика (современная классика) с облицовкой из цементной штукатурки, металлической крышей и черной крышей

Detail of front entry canopy pylon. photo by Jeffery Edward Tryon
Идея дизайна: маленький, одноэтажный, коричневый частный загородный дом в стиле модернизм с облицовкой из металла, плоской крышей, металлической крышей, черной крышей и отделкой планкеном для на участке и в саду
Идея дизайна: маленький, одноэтажный, коричневый частный загородный дом в стиле модернизм с облицовкой из металла, плоской крышей, металлической крышей, черной крышей и отделкой планкеном для на участке и в саду
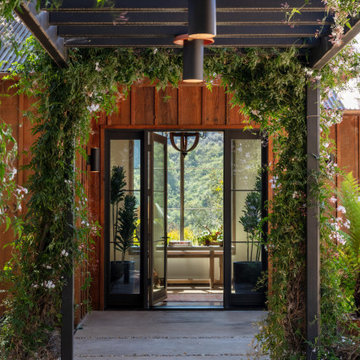
Стильный дизайн: одноэтажный, деревянный, коричневый частный загородный дом в стиле рустика с металлической крышей, черной крышей, отделкой доской с нащельником и входной группой - последний тренд
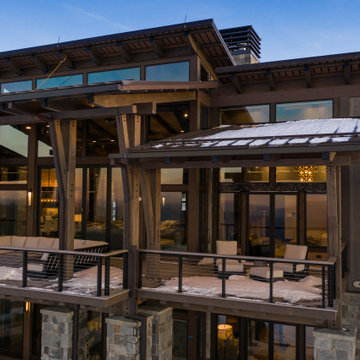
VPC’s featured Custom Home Project of the Month for March is the spectacular Mountain Modern Lodge. With six bedrooms, six full baths, and two half baths, this custom built 11,200 square foot timber frame residence exemplifies breathtaking mountain luxury.
The home borrows inspiration from its surroundings with smooth, thoughtful exteriors that harmonize with nature and create the ultimate getaway. A deck constructed with Brazilian hardwood runs the entire length of the house. Other exterior design elements include both copper and Douglas Fir beams, stone, standing seam metal roofing, and custom wire hand railing.
Upon entry, visitors are introduced to an impressively sized great room ornamented with tall, shiplap ceilings and a patina copper cantilever fireplace. The open floor plan includes Kolbe windows that welcome the sweeping vistas of the Blue Ridge Mountains. The great room also includes access to the vast kitchen and dining area that features cabinets adorned with valances as well as double-swinging pantry doors. The kitchen countertops exhibit beautifully crafted granite with double waterfall edges and continuous grains.
VPC’s Modern Mountain Lodge is the very essence of sophistication and relaxation. Each step of this contemporary design was created in collaboration with the homeowners. VPC Builders could not be more pleased with the results of this custom-built residence.

Стильный дизайн: большой, двухэтажный частный загородный дом в стиле кантри с облицовкой из ЦСП, металлической крышей и черной крышей - последний тренд
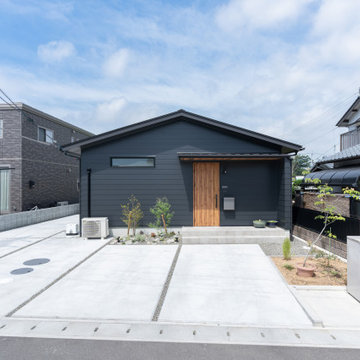
ご主人こだわりの"マットブラックのガルバ"でスッキリとしたシンプルな外観に仕上げ、軒天にはレッドシダーを張ってオシャレ度アップ。玄関周りの植栽が、空間の良いアクセントになっています。
На фото: одноэтажный, черный частный загородный дом в стиле модернизм с двускатной крышей, металлической крышей и черной крышей с
На фото: одноэтажный, черный частный загородный дом в стиле модернизм с двускатной крышей, металлической крышей и черной крышей с

Board and Batten Single level family home with great indoor / outdoor entertaining with a large decked area
Пример оригинального дизайна: одноэтажный, серый частный загородный дом среднего размера в морском стиле с комбинированной облицовкой, двускатной крышей, металлической крышей, черной крышей и отделкой доской с нащельником
Пример оригинального дизайна: одноэтажный, серый частный загородный дом среднего размера в морском стиле с комбинированной облицовкой, двускатной крышей, металлической крышей, черной крышей и отделкой доской с нащельником
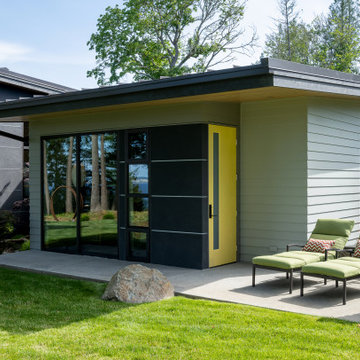
View of guest bedroom wing.
Идея дизайна: одноэтажный, разноцветный частный загородный дом среднего размера в стиле модернизм с комбинированной облицовкой, односкатной крышей, металлической крышей, черной крышей и отделкой планкеном
Идея дизайна: одноэтажный, разноцветный частный загородный дом среднего размера в стиле модернизм с комбинированной облицовкой, односкатной крышей, металлической крышей, черной крышей и отделкой планкеном
Hamptons style coastal home with custom garage door, weatherboard cladding and stone detailing.
Пример оригинального дизайна: большой, двухэтажный, серый частный загородный дом в морском стиле с двускатной крышей, металлической крышей и черной крышей
Пример оригинального дизайна: большой, двухэтажный, серый частный загородный дом в морском стиле с двускатной крышей, металлической крышей и черной крышей
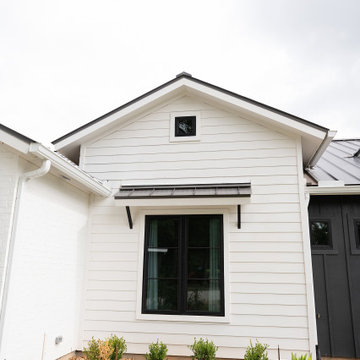
Стильный дизайн: большой, одноэтажный частный загородный дом в стиле кантри с комбинированной облицовкой, вальмовой крышей, металлической крышей, черной крышей и отделкой доской с нащельником - последний тренд
Красивые дома с металлической крышей и черной крышей – 4 092 фото фасадов
1