Красивые дома с металлической крышей – 795 фото фасадов с невысоким бюджетом
Сортировать:
Бюджет
Сортировать:Популярное за сегодня
1 - 20 из 795 фото
1 из 3

I built this on my property for my aging father who has some health issues. Handicap accessibility was a factor in design. His dream has always been to try retire to a cabin in the woods. This is what he got.
It is a 1 bedroom, 1 bath with a great room. It is 600 sqft of AC space. The footprint is 40' x 26' overall.
The site was the former home of our pig pen. I only had to take 1 tree to make this work and I planted 3 in its place. The axis is set from root ball to root ball. The rear center is aligned with mean sunset and is visible across a wetland.
The goal was to make the home feel like it was floating in the palms. The geometry had to simple and I didn't want it feeling heavy on the land so I cantilevered the structure beyond exposed foundation walls. My barn is nearby and it features old 1950's "S" corrugated metal panel walls. I used the same panel profile for my siding. I ran it vertical to match the barn, but also to balance the length of the structure and stretch the high point into the canopy, visually. The wood is all Southern Yellow Pine. This material came from clearing at the Babcock Ranch Development site. I ran it through the structure, end to end and horizontally, to create a seamless feel and to stretch the space. It worked. It feels MUCH bigger than it is.
I milled the material to specific sizes in specific areas to create precise alignments. Floor starters align with base. Wall tops adjoin ceiling starters to create the illusion of a seamless board. All light fixtures, HVAC supports, cabinets, switches, outlets, are set specifically to wood joints. The front and rear porch wood has three different milling profiles so the hypotenuse on the ceilings, align with the walls, and yield an aligned deck board below. Yes, I over did it. It is spectacular in its detailing. That's the benefit of small spaces.
Concrete counters and IKEA cabinets round out the conversation.
For those who cannot live tiny, I offer the Tiny-ish House.
Photos by Ryan Gamma
Staging by iStage Homes
Design Assistance Jimmy Thornton
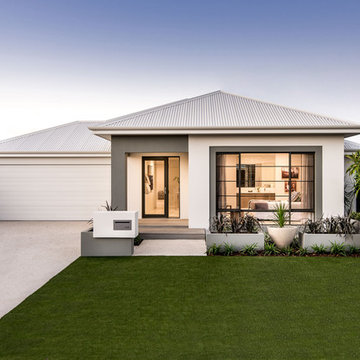
Источник вдохновения для домашнего уюта: одноэтажный, серый частный загородный дом среднего размера в современном стиле с облицовкой из цементной штукатурки, двускатной крышей и металлической крышей

Paul Vu Photographer
www.paulvuphotographer.com
Идея дизайна: маленький, одноэтажный, деревянный, коричневый частный загородный дом в стиле рустика с односкатной крышей и металлической крышей для на участке и в саду
Идея дизайна: маленький, одноэтажный, деревянный, коричневый частный загородный дом в стиле рустика с односкатной крышей и металлической крышей для на участке и в саду

片流れの屋根が印象的なシンプルなファサード。
外壁のグリーンと木製の玄関ドアがナチュラルなあたたかみを感じさせる。
シンプルな外観に合わせ、庇も出来るだけスッキリと見えるようデザインした。
Пример оригинального дизайна: одноэтажный, зеленый частный загородный дом среднего размера в скандинавском стиле с односкатной крышей, металлической крышей, облицовкой из металла, серой крышей и отделкой доской с нащельником
Пример оригинального дизайна: одноэтажный, зеленый частный загородный дом среднего размера в скандинавском стиле с односкатной крышей, металлической крышей, облицовкой из металла, серой крышей и отделкой доской с нащельником

Paul Burk Photography
Идея дизайна: деревянный, маленький, одноэтажный, коричневый частный загородный дом в современном стиле с односкатной крышей и металлической крышей для на участке и в саду, охотников
Идея дизайна: деревянный, маленький, одноэтажный, коричневый частный загородный дом в современном стиле с односкатной крышей и металлической крышей для на участке и в саду, охотников
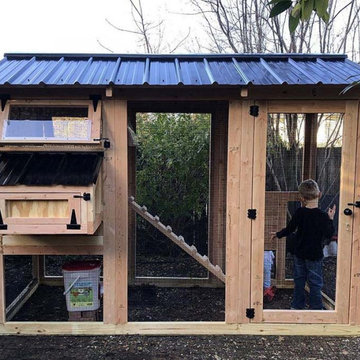
California Coop: A tiny home for chickens. This walk-in chicken coop has a 4' x 9' footprint and is perfect for small flocks and small backyards. Same great quality, just smaller!

Beautifully balanced and serene desert landscaped modern build with standing seam metal roofing and seamless solar panel array. The simplistic and stylish property boasts huge energy savings with the high production solar array.

The modern materials revitalize the 100-year old house while respecting the historic shape and vernacular of the area.
Пример оригинального дизайна: маленький, двухэтажный, черный частный загородный дом в стиле модернизм с облицовкой из металла, вальмовой крышей, металлической крышей, черной крышей и отделкой доской с нащельником для на участке и в саду
Пример оригинального дизайна: маленький, двухэтажный, черный частный загородный дом в стиле модернизм с облицовкой из металла, вальмовой крышей, металлической крышей, черной крышей и отделкой доской с нащельником для на участке и в саду
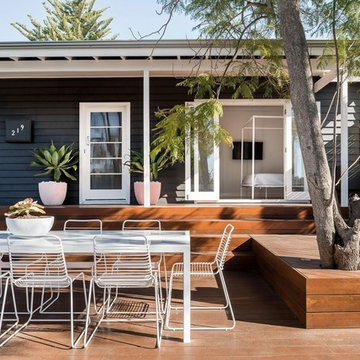
Photo by Dion Robeson
Стильный дизайн: маленький, одноэтажный, деревянный, черный частный загородный дом в современном стиле с двускатной крышей и металлической крышей для на участке и в саду - последний тренд
Стильный дизайн: маленький, одноэтажный, деревянный, черный частный загородный дом в современном стиле с двускатной крышей и металлической крышей для на участке и в саду - последний тренд

Located along a country road, a half mile from the clear waters of Lake Michigan, we were hired to re-conceptualize an existing weekend cabin to allow long views of the adjacent farm field and create a separate area for the owners to escape their high school age children and many visitors!
The site had tight building setbacks which limited expansion options, and to further our challenge, a 200 year old pin oak tree stood in the available building location.
We designed a bedroom wing addition to the side of the cabin which freed up the existing cabin to become a great room with a wall of glass which looks out to the farm field and accesses a newly designed pea-gravel outdoor dining room. The addition steps around the existing tree, sitting on a specialized foundation we designed to minimize impact to the tree. The master suite is kept separate with ‘the pass’- a low ceiling link back to the main house.
Painted board and batten siding, ribbons of windows, a low one-story metal roof with vaulted ceiling and no-nonsense detailing fits this modern cabin to the Michigan country-side.
A great place to vacation. The perfect place to retire someday.
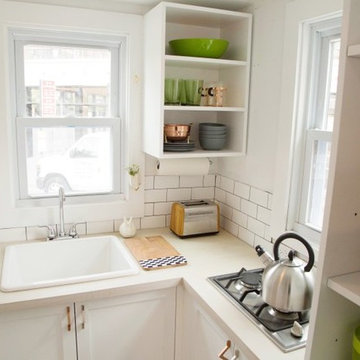
Recently, TaskRabbit challenged a group of 10 Taskers to build a Tiny House in the middle of Manhattan in just 72 hours – all for a good cause.
Building a fully outfitted tiny house in 3 days was a tall order – a build like this often takes months – but we set out to prove the power of collaboration, showing the kind of progress that can be made when people come together, bringing their best insights, skills and creativity to achieve something that seems impossible.
It was quite a week. New York was wonderful (and quite lovely, despite a bit of rain), our Taskers were incredible, and TaskRabbit’s Tiny House came together in record time, due to the planning, dedication and hard work of all involved.
A Symbol for Change
The TaskRabbit Tiny House was auctioned off with 100% of the proceeds going to our partner, Community Solutions, a national nonprofit helping communities take on complex social challenges – issues like homelessness, unemployment and health inequity – through collaboration and creative problem solving. This Tiny House was envisioned as a small symbol of the change that is possible when people have the right tools and opportunities to work together. Through our three-day build, our Taskers proved that amazing things can happen when we put our hearts into creating substantive change in our communities.
The Winning Bid
We’re proud to report that we were able to raise $26,600 to support Community Solutions’ work. Sarah, a lovely woman from New Hampshire, placed the winning bid – and it’s nice to know our tiny home is in good hands.
#ATinyTask: Behind the Scenes
The Plans
A lot of time and effort went into making sure this Tiny Home was as efficient, cozy and welcoming as possible. Our master planners, designer Lesley Morphy and TaskRabbit Creative Director Scott Smith, maximized every square inch in the little house with comfort and style in mind, utilizing a lofted bed, lofted storage, a floor-to-ceiling tiled shower, a compost toilet, and custom details throughout. There’s a surprising amount of built-in storage in the kitchen, while a conscious decision was made to keep the living space open so you could actually exist comfortably without feeling cramped.
The Build
Our Taskers worked long, hard shifts while our team made sure they were well fed, hydrated and in good spirits. The team brought amazing energy and we couldn’t be prouder of the way they worked together. Stay tuned, as we’ll be highlighting more of our Tiny House Taskers’ stories in coming days – they were so great that we want to make sure all of you get to know them better.
The Final Product
Behold, the completed Tiny House! For more photos, be sure to check out our Facebook page.
This was an incredibly inspiring project, and we really enjoyed watching the Tiny House come to life right in the middle of Manhattan. It was amazing to see what our Taskers are capable of, and we’re so glad we were able to support Community Solutions and help fight homelessness, unemployment and health inequity with #ATinyTask.
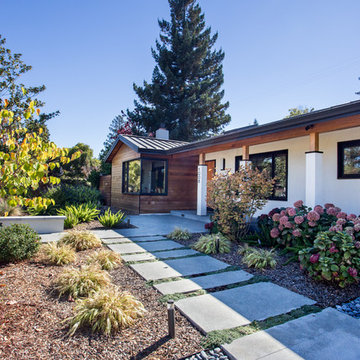
Courtesy of Amy J Photography
Свежая идея для дизайна: одноэтажный, разноцветный частный загородный дом среднего размера в стиле модернизм с металлической крышей и серой крышей - отличное фото интерьера
Свежая идея для дизайна: одноэтажный, разноцветный частный загородный дом среднего размера в стиле модернизм с металлической крышей и серой крышей - отличное фото интерьера

Стильный дизайн: маленький, одноэтажный, кирпичный, белый частный загородный дом в современном стиле с двускатной крышей и металлической крышей для на участке и в саду - последний тренд
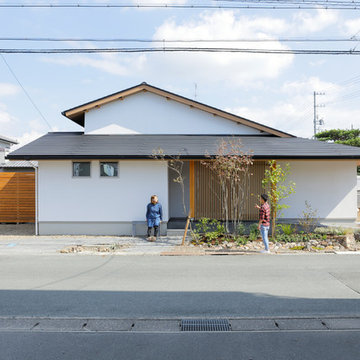
На фото: двухэтажный, белый частный загородный дом среднего размера в восточном стиле с облицовкой из цементной штукатурки, двускатной крышей и металлической крышей

Пример оригинального дизайна: одноэтажный, черный частный загородный дом среднего размера с комбинированной облицовкой, односкатной крышей, металлической крышей, серой крышей и отделкой доской с нащельником
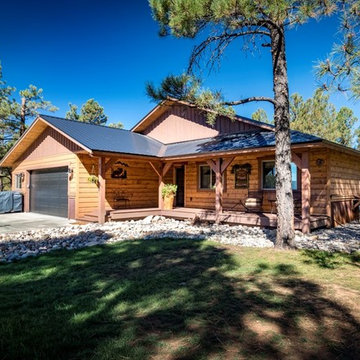
На фото: одноэтажный, деревянный, коричневый частный загородный дом среднего размера в стиле рустика с двускатной крышей и металлической крышей с
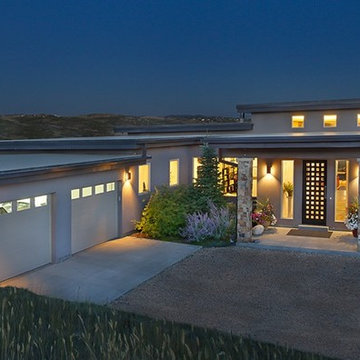
Jim Fairchild
Идея дизайна: одноэтажный частный загородный дом среднего размера в современном стиле с облицовкой из цементной штукатурки, плоской крышей и металлической крышей
Идея дизайна: одноэтажный частный загородный дом среднего размера в современном стиле с облицовкой из цементной штукатурки, плоской крышей и металлической крышей
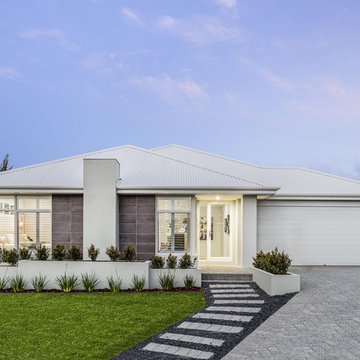
На фото: одноэтажный, серый частный загородный дом среднего размера в современном стиле с металлической крышей, облицовкой из камня и двускатной крышей
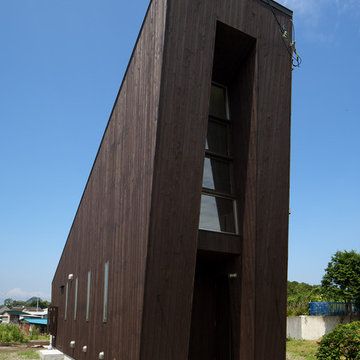
Идея дизайна: деревянный, коричневый, маленький, одноэтажный частный загородный дом в современном стиле с односкатной крышей и металлической крышей для на участке и в саду
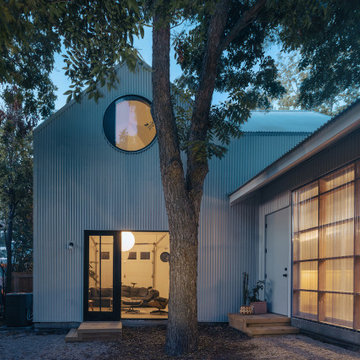
Birdhouse Exterior - Courtyard Facing
Источник вдохновения для домашнего уюта: маленький, двухэтажный частный загородный дом в современном стиле с облицовкой из металла, двускатной крышей и металлической крышей для на участке и в саду
Источник вдохновения для домашнего уюта: маленький, двухэтажный частный загородный дом в современном стиле с облицовкой из металла, двускатной крышей и металлической крышей для на участке и в саду
Красивые дома с металлической крышей – 795 фото фасадов с невысоким бюджетом
1