Красивые дома в стиле рустика с металлической крышей – 3 018 фото фасадов
Сортировать:
Бюджет
Сортировать:Популярное за сегодня
1 - 20 из 3 018 фото
1 из 3

Идея дизайна: большой, одноэтажный, деревянный, черный частный загородный дом в стиле рустика с односкатной крышей и металлической крышей
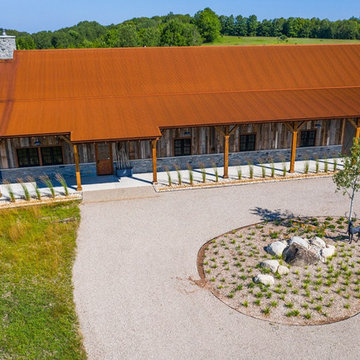
This beautiful barndominium features our A606 Weathering Steel Corrugated Metal Roof.
Источник вдохновения для домашнего уюта: деревянный частный загородный дом в стиле рустика с металлической крышей
Источник вдохновения для домашнего уюта: деревянный частный загородный дом в стиле рустика с металлической крышей

The large Lift and Slide doors placed throughout this modern contemporary home have superior sealing when closed and are easily operated, regardless of size. The “lift” function engages the door onto its rollers for effortless function. A large panel door can then be moved with ease by even a child. With a turn of the handle the door is then lowered off the rollers, locked, and sealed into the frame creating one of the tightest air-seals in the industry.
The Glo A5 double pane windows and doors were utilized for their cost-effective durability and efficiency. The A5 Series provides a thermally-broken aluminum frame with multiple air seals, low iron glass, argon filled glazing, and low-e coating. These features create an unparalleled double-pane product equipped for the variant northern temperatures of the region. With u-values as low as 0.280, these windows ensure year-round comfort.
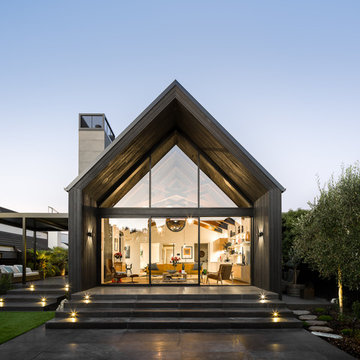
The Living Room is double height, with scissor trusses - glazing gives transparency through the entire space.
Свежая идея для дизайна: большой, двухэтажный, деревянный, черный частный загородный дом в стиле рустика с двускатной крышей и металлической крышей - отличное фото интерьера
Свежая идея для дизайна: большой, двухэтажный, деревянный, черный частный загородный дом в стиле рустика с двускатной крышей и металлической крышей - отличное фото интерьера

Spacious deck for taking in the clean air! Feel like you are in the middle of the wilderness while just outside your front door! Fir and larch decking feels like it was grown from the trees that create your canopy.
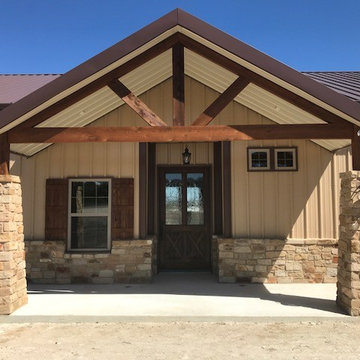
Свежая идея для дизайна: одноэтажный, бежевый частный загородный дом среднего размера в стиле рустика с комбинированной облицовкой, двускатной крышей и металлической крышей - отличное фото интерьера
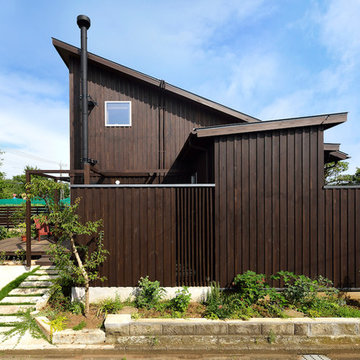
写真:大槻茂
築40年の古家をスケルトンリフォームした事務所兼用住宅。建物ボリュームを小さくし、切妻を片流れ屋根に変更して、太陽光発電パネルと太陽熱温水器、トップライトを設置。18kWhの鉛蓄電池によって、電力会社の電線をひかない「オフグリッド」を実現した。当面はガスも引かずに、コンロはIH、給湯器はなく、太陽熱の温水のみで年間7割以上の入浴・シャワーが可能。雨水タンクや井戸水など、水の有効利用をはかりつつ、木質バイオマスの無電力ペレットストーブを採用して「完全CO2排出ゼロ」の事務所を実現した。
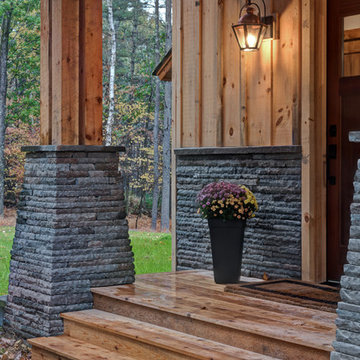
На фото: двухэтажный, деревянный, коричневый частный загородный дом среднего размера в стиле рустика с двускатной крышей и металлической крышей
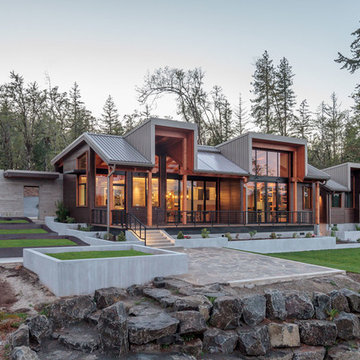
Erik Bishoff Photography
Стильный дизайн: деревянный частный загородный дом в стиле рустика с металлической крышей - последний тренд
Стильный дизайн: деревянный частный загородный дом в стиле рустика с металлической крышей - последний тренд
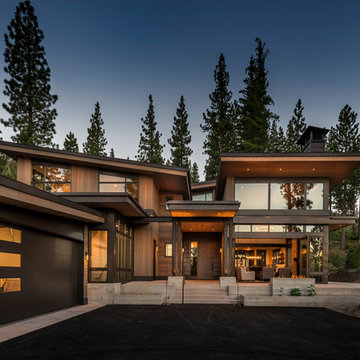
Vance Fox
Источник вдохновения для домашнего уюта: большой, двухэтажный, деревянный, коричневый частный загородный дом в стиле рустика с односкатной крышей и металлической крышей
Источник вдохновения для домашнего уюта: большой, двухэтажный, деревянный, коричневый частный загородный дом в стиле рустика с односкатной крышей и металлической крышей

The design of this home was driven by the owners’ desire for a three-bedroom waterfront home that showcased the spectacular views and park-like setting. As nature lovers, they wanted their home to be organic, minimize any environmental impact on the sensitive site and embrace nature.
This unique home is sited on a high ridge with a 45° slope to the water on the right and a deep ravine on the left. The five-acre site is completely wooded and tree preservation was a major emphasis. Very few trees were removed and special care was taken to protect the trees and environment throughout the project. To further minimize disturbance, grades were not changed and the home was designed to take full advantage of the site’s natural topography. Oak from the home site was re-purposed for the mantle, powder room counter and select furniture.
The visually powerful twin pavilions were born from the need for level ground and parking on an otherwise challenging site. Fill dirt excavated from the main home provided the foundation. All structures are anchored with a natural stone base and exterior materials include timber framing, fir ceilings, shingle siding, a partial metal roof and corten steel walls. Stone, wood, metal and glass transition the exterior to the interior and large wood windows flood the home with light and showcase the setting. Interior finishes include reclaimed heart pine floors, Douglas fir trim, dry-stacked stone, rustic cherry cabinets and soapstone counters.
Exterior spaces include a timber-framed porch, stone patio with fire pit and commanding views of the Occoquan reservoir. A second porch overlooks the ravine and a breezeway connects the garage to the home.
Numerous energy-saving features have been incorporated, including LED lighting, on-demand gas water heating and special insulation. Smart technology helps manage and control the entire house.
Greg Hadley Photography

Stephen Ironside
На фото: двухэтажный, серый, большой частный загородный дом в стиле рустика с односкатной крышей, облицовкой из металла и металлической крышей
На фото: двухэтажный, серый, большой частный загородный дом в стиле рустика с односкатной крышей, облицовкой из металла и металлической крышей
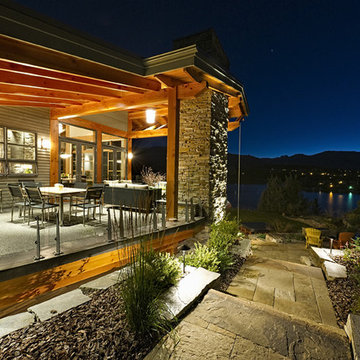
Contemporary Lakeside Residence
Photos: Crocodile Creative
Contractor: Quiniscoe Homes
Идея дизайна: огромный, двухэтажный, серый частный загородный дом в стиле рустика с комбинированной облицовкой, односкатной крышей и металлической крышей
Идея дизайна: огромный, двухэтажный, серый частный загородный дом в стиле рустика с комбинированной облицовкой, односкатной крышей и металлической крышей
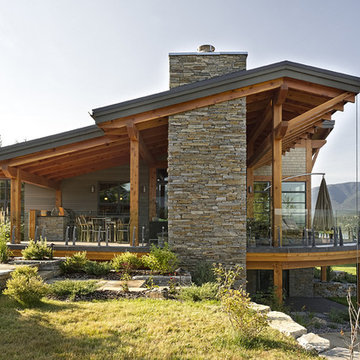
Contemporary Lakeside Residence
Photos: Crocodile Creative
Contractor: Quiniscoe Homes
Свежая идея для дизайна: двухэтажный, огромный, серый частный загородный дом в стиле рустика с комбинированной облицовкой, односкатной крышей и металлической крышей - отличное фото интерьера
Свежая идея для дизайна: двухэтажный, огромный, серый частный загородный дом в стиле рустика с комбинированной облицовкой, односкатной крышей и металлической крышей - отличное фото интерьера
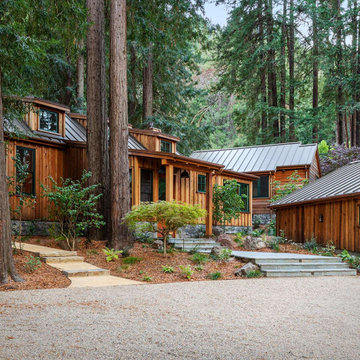
Идея дизайна: одноэтажный, деревянный, коричневый частный загородный дом среднего размера в стиле рустика с двускатной крышей и металлической крышей
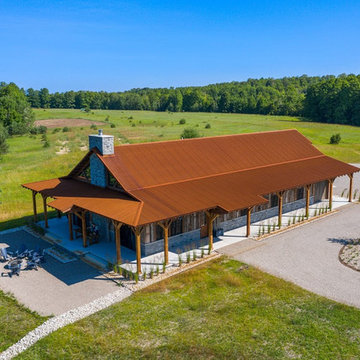
This beautiful barndominium features our A606 Weathering Steel Corrugated Metal Roof.
Пример оригинального дизайна: деревянный частный загородный дом в стиле рустика с металлической крышей
Пример оригинального дизайна: деревянный частный загородный дом в стиле рустика с металлической крышей
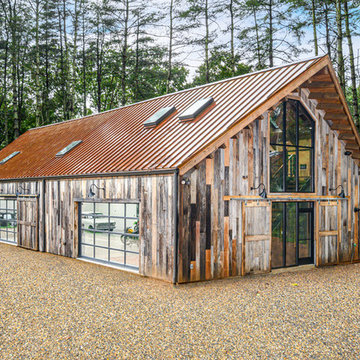
Пример оригинального дизайна: огромный, двухэтажный, деревянный, разноцветный дом в стиле рустика с двускатной крышей и металлической крышей

Modern, small community living and vacationing in these tiny homes. The beautiful, shou sugi ban exterior fits perfectly in the natural, forest surrounding. Built to last on permanent concrete slabs and engineered for all the extreme weather that northwest Montana can throw at these rugged homes.
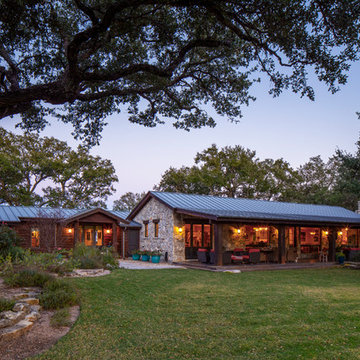
Fine Focus Photography
Идея дизайна: одноэтажный, коричневый частный загородный дом в стиле рустика с комбинированной облицовкой, вальмовой крышей и металлической крышей
Идея дизайна: одноэтажный, коричневый частный загородный дом в стиле рустика с комбинированной облицовкой, вальмовой крышей и металлической крышей
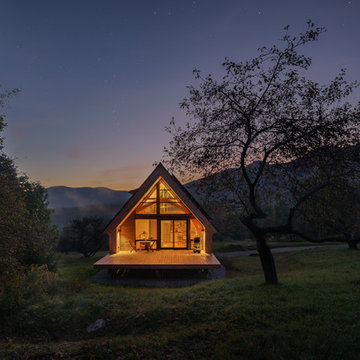
Morning mist rises with the sun.
photo by Lael Taylor
Источник вдохновения для домашнего уюта: маленький, двухэтажный, деревянный, коричневый частный загородный дом в стиле рустика с двускатной крышей и металлической крышей для на участке и в саду
Источник вдохновения для домашнего уюта: маленький, двухэтажный, деревянный, коричневый частный загородный дом в стиле рустика с двускатной крышей и металлической крышей для на участке и в саду
Красивые дома в стиле рустика с металлической крышей – 3 018 фото фасадов
1