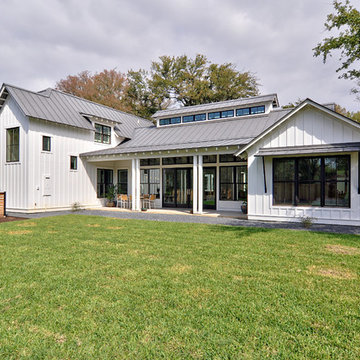Красивые дома с металлической крышей – 9 066 зеленые фото фасадов
Сортировать:
Бюджет
Сортировать:Популярное за сегодня
1 - 20 из 9 066 фото

Mill Creek custom home in Paradise Valley, Montana
Пример оригинального дизайна: одноэтажный, коричневый частный загородный дом в стиле рустика с комбинированной облицовкой, двускатной крышей и металлической крышей для охотников
Пример оригинального дизайна: одноэтажный, коричневый частный загородный дом в стиле рустика с комбинированной облицовкой, двускатной крышей и металлической крышей для охотников

Lake Cottage Porch, standing seam metal roofing and cedar shakes blend into the Vermont fall foliage. Simple and elegant.
Photos by Susan Teare
Стильный дизайн: одноэтажный, деревянный дом в стиле рустика с металлической крышей и черной крышей - последний тренд
Стильный дизайн: одноэтажный, деревянный дом в стиле рустика с металлической крышей и черной крышей - последний тренд

This 60's Style Ranch home was recently remodeled to withhold the Barley Pfeiffer standard. This home features large 8' vaulted ceilings, accented with stunning premium white oak wood. The large steel-frame windows and front door allow for the infiltration of natural light; specifically designed to let light in without heating the house. The fireplace is original to the home, but has been resurfaced with hand troweled plaster. Special design features include the rising master bath mirror to allow for additional storage.
Photo By: Alan Barley
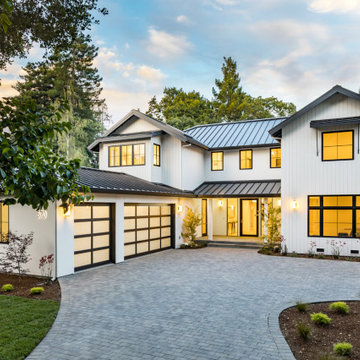
Идея дизайна: большой, двухэтажный, белый частный загородный дом в стиле кантри с комбинированной облицовкой, двускатной крышей и металлической крышей

Kolanowski Studio
Идея дизайна: одноэтажный, серый частный загородный дом среднего размера в стиле кантри с комбинированной облицовкой, двускатной крышей и металлической крышей
Идея дизайна: одноэтажный, серый частный загородный дом среднего размера в стиле кантри с комбинированной облицовкой, двускатной крышей и металлической крышей

Пример оригинального дизайна: двухэтажный, белый частный загородный дом среднего размера в стиле неоклассика (современная классика) с облицовкой из цементной штукатурки, двускатной крышей и металлической крышей

Whole house remodel of a classic Mid-Century style beach bungalow into a modern beach villa.
Architect: Neumann Mendro Andrulaitis
General Contractor: Allen Construction
Photographer: Ciro Coelho

Свежая идея для дизайна: маленький, двухэтажный, деревянный, черный частный загородный дом в скандинавском стиле с двускатной крышей и металлической крышей для на участке и в саду - отличное фото интерьера

Стильный дизайн: двухэтажный, белый, большой частный загородный дом в современном стиле с облицовкой из камня, двускатной крышей и металлической крышей - последний тренд

This mid-century modern was a full restoration back to this home's former glory. New cypress siding was installed to match the home's original appearance. New windows with period correct mulling and details were installed throughout the home.
Photo credit - Inspiro 8 Studios

На фото: большой, одноэтажный, белый частный загородный дом в стиле модернизм с облицовкой из цементной штукатурки, металлической крышей и плоской крышей с

The goal of this project was to build a house that would be energy efficient using materials that were both economical and environmentally conscious. Due to the extremely cold winter weather conditions in the Catskills, insulating the house was a primary concern. The main structure of the house is a timber frame from an nineteenth century barn that has been restored and raised on this new site. The entirety of this frame has then been wrapped in SIPs (structural insulated panels), both walls and the roof. The house is slab on grade, insulated from below. The concrete slab was poured with a radiant heating system inside and the top of the slab was polished and left exposed as the flooring surface. Fiberglass windows with an extremely high R-value were chosen for their green properties. Care was also taken during construction to make all of the joints between the SIPs panels and around window and door openings as airtight as possible. The fact that the house is so airtight along with the high overall insulatory value achieved from the insulated slab, SIPs panels, and windows make the house very energy efficient. The house utilizes an air exchanger, a device that brings fresh air in from outside without loosing heat and circulates the air within the house to move warmer air down from the second floor. Other green materials in the home include reclaimed barn wood used for the floor and ceiling of the second floor, reclaimed wood stairs and bathroom vanity, and an on-demand hot water/boiler system. The exterior of the house is clad in black corrugated aluminum with an aluminum standing seam roof. Because of the extremely cold winter temperatures windows are used discerningly, the three largest windows are on the first floor providing the main living areas with a majestic view of the Catskill mountains.

Стильный дизайн: трехэтажный, деревянный, коричневый частный загородный дом среднего размера в современном стиле с двускатной крышей, металлической крышей, отделкой планкеном и черной крышей - последний тренд

Пример оригинального дизайна: одноэтажный, белый частный загородный дом среднего размера в стиле ретро с облицовкой из камня, двускатной крышей, металлической крышей и черной крышей

While the majority of APD designs are created to meet the specific and unique needs of the client, this whole home remodel was completed in partnership with Black Sheep Construction as a high end house flip. From space planning to cabinet design, finishes to fixtures, appliances to plumbing, cabinet finish to hardware, paint to stone, siding to roofing; Amy created a design plan within the contractor’s remodel budget focusing on the details that would be important to the future home owner. What was a single story house that had fallen out of repair became a stunning Pacific Northwest modern lodge nestled in the woods!
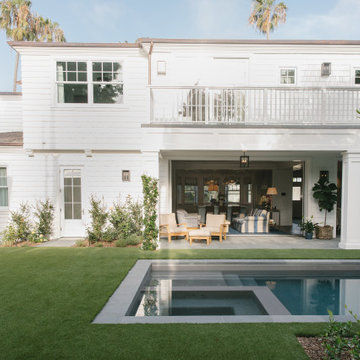
Burdge Architects Palisades Traditional Home Exterior.
Свежая идея для дизайна: большой, двухэтажный, деревянный, белый частный загородный дом в морском стиле с двускатной крышей и металлической крышей - отличное фото интерьера
Свежая идея для дизайна: большой, двухэтажный, деревянный, белый частный загородный дом в морском стиле с двускатной крышей и металлической крышей - отличное фото интерьера
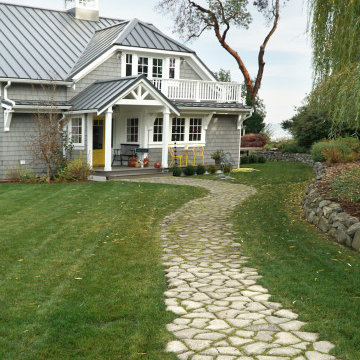
Coastal style home on Fox Island near Gig Harbor, WA. This meticulously remodeled home exudes charm at every corner!
На фото: двухэтажный, деревянный, серый частный загородный дом среднего размера в морском стиле с полувальмовой крышей и металлической крышей
На фото: двухэтажный, деревянный, серый частный загородный дом среднего размера в морском стиле с полувальмовой крышей и металлической крышей
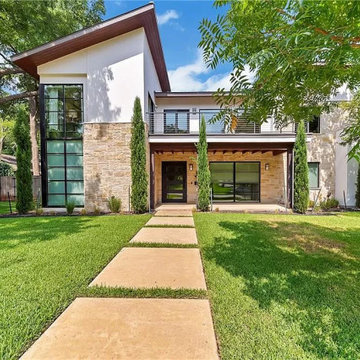
Источник вдохновения для домашнего уюта: большой, двухэтажный, белый частный загородный дом в современном стиле с комбинированной облицовкой, односкатной крышей и металлической крышей

The front porch of the existing house remained. It made a good proportional guide for expanding the 2nd floor. The master bathroom bumps out to the side. And, hand sawn wood brackets hold up the traditional flying-rafter eaves.
Max Sall Photography
Красивые дома с металлической крышей – 9 066 зеленые фото фасадов
1
