Красивые зеленые дома с металлической крышей – 760 фото фасадов
Сортировать:
Бюджет
Сортировать:Популярное за сегодня
1 - 20 из 760 фото

We designed this 3,162 square foot home for empty-nesters who love lake life. Functionally, the home accommodates multiple generations. Elderly in-laws stay for prolonged periods, and the homeowners are thinking ahead to their own aging in place. This required two master suites on the first floor. Accommodations were made for visiting children upstairs. Aside from the functional needs of the occupants, our clients desired a home which maximizes indoor connection to the lake, provides covered outdoor living, and is conducive to entertaining. Our concept celebrates the natural surroundings through materials, views, daylighting, and building massing.
We placed all main public living areas along the rear of the house to capitalize on the lake views while efficiently stacking the bedrooms and bathrooms in a two-story side wing. Secondary support spaces are integrated across the front of the house with the dramatic foyer. The front elevation, with painted green and natural wood siding and soffits, blends harmoniously with wooded surroundings. The lines and contrasting colors of the light granite wall and silver roofline draws attention toward the entry and through the house to the real focus: the water. The one-story roof over the garage and support spaces takes flight at the entry, wraps the two-story wing, turns, and soars again toward the lake as it approaches the rear patio. The granite wall extending from the entry through the interior living space is mirrored along the opposite end of the rear covered patio. These granite bookends direct focus to the lake.
Passive systems contribute to the efficiency. Southeastern exposure of the glassy rear façade is modulated while views are celebrated. Low, northeastern sun angles are largely blocked by the patio’s stone wall and roofline. As the sun rises southward, the exposed façade becomes glassier, but is protected by deep roof overhangs and a trellised awning. These cut out the higher late morning sun angles. In winter, when sun angles are lower, the morning light floods the living spaces, warming the thermal mass of the exposed concrete floor.

На фото: маленький, двухэтажный, зеленый частный загородный дом в стиле модернизм с облицовкой из ЦСП, двускатной крышей и металлической крышей для на участке и в саду с

Источник вдохновения для домашнего уюта: двухэтажный, зеленый частный загородный дом в морском стиле с комбинированной облицовкой, вальмовой крышей, металлической крышей и белой крышей
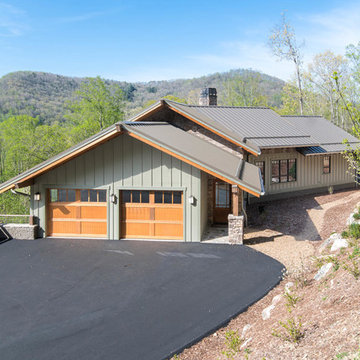
Свежая идея для дизайна: большой, двухэтажный, деревянный, зеленый частный загородный дом в стиле рустика с двускатной крышей и металлической крышей - отличное фото интерьера

Идея дизайна: трехэтажный, зеленый дом в стиле кантри с вальмовой крышей и металлической крышей для охотников
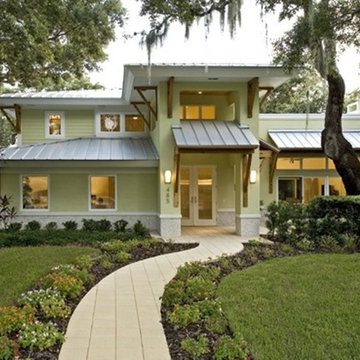
Источник вдохновения для домашнего уюта: двухэтажный, зеленый частный загородный дом среднего размера в современном стиле с облицовкой из цементной штукатурки, полувальмовой крышей и металлической крышей

Идея дизайна: маленький, одноэтажный, деревянный, зеленый частный загородный дом в стиле рустика с двускатной крышей и металлической крышей для на участке и в саду

На фото: одноэтажный, маленький, зеленый частный загородный дом в морском стиле с облицовкой из ЦСП, двускатной крышей и металлической крышей для на участке и в саду
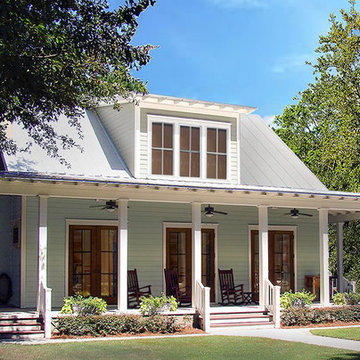
Пример оригинального дизайна: двухэтажный, деревянный, зеленый частный загородный дом среднего размера в морском стиле с двускатной крышей и металлической крышей
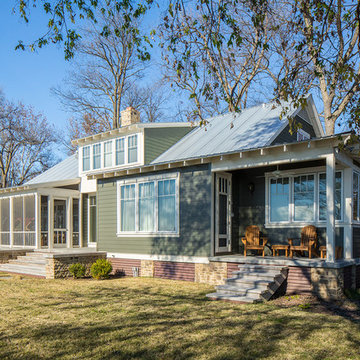
Стильный дизайн: двухэтажный, деревянный, зеленый частный загородный дом среднего размера в стиле кантри с двускатной крышей и металлической крышей - последний тренд
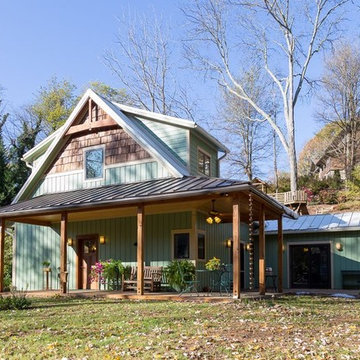
The most recent cottage wraps the porch to the north with an added dormer to grab light and views. A pottery studio ells from the main house to frame a courtyard and over looks the garden.
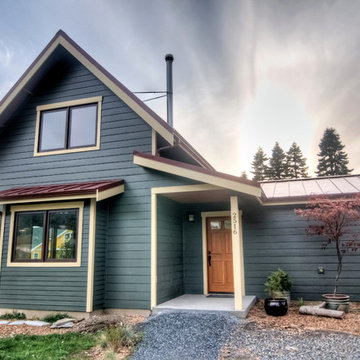
Home Number 3 Exterior - Cottage home with custom metal red roof
MIllworks is an 8 home co-housing sustainable community in Bellingham, WA. Each home within Millworks was custom designed and crafted to meet the needs and desires of the homeowners with a focus on sustainability, energy efficiency, utilizing passive solar gain, and minimizing impact.
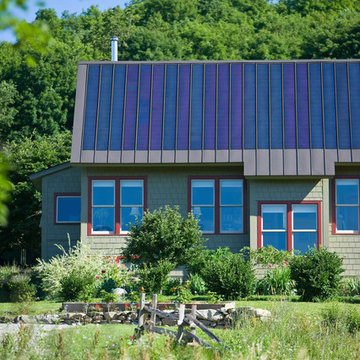
To view other green projects by TruexCullins Architecture + Interior Design visit www.truexcullins.com
Photographer: Jim Westphalen
Источник вдохновения для домашнего уюта: деревянный, одноэтажный, зеленый дом среднего размера в стиле рустика с вальмовой крышей, металлической крышей и синей крышей
Источник вдохновения для домашнего уюта: деревянный, одноэтажный, зеленый дом среднего размера в стиле рустика с вальмовой крышей, металлической крышей и синей крышей
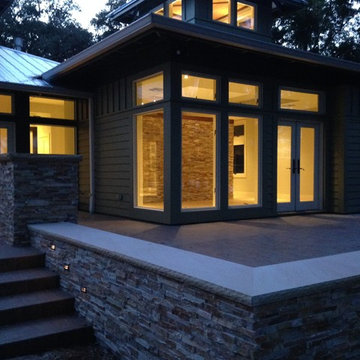
David Haase
Источник вдохновения для домашнего уюта: большой, одноэтажный, зеленый частный загородный дом в современном стиле с облицовкой из ЦСП, вальмовой крышей и металлической крышей
Источник вдохновения для домашнего уюта: большой, одноэтажный, зеленый частный загородный дом в современном стиле с облицовкой из ЦСП, вальмовой крышей и металлической крышей
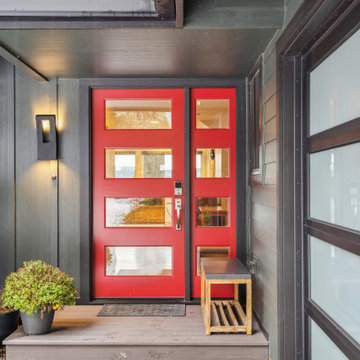
Our client purchased what had been a custom home built in 1973 on a high bank waterfront lot. They did their due diligence with respect to the septic system, well and the existing underground fuel tank but little did they know, they had purchased a house that would fit into the Three Little Pigs Story book.
The original idea was to do a thorough cosmetic remodel to bring the home up to date using all high durability/low maintenance materials and provide the homeowners with a flexible floor plan that would allow them to live in the home for as long as they chose to, not how long the home would allow them to stay safely. However, there was one structure element that had to change, the staircase.
The staircase blocked the beautiful water/mountain few from the kitchen and part of the dining room. It also bisected the second-floor master suite creating a maze of small dysfunctional rooms with a very narrow (and unsafe) top stair landing. In the process of redesigning the stairs and reviewing replacement options for the 1972 custom milled one inch thick cupped and cracked cedar siding, it was discovered that the house had no seismic support and that the dining/family room/hot tub room and been a poorly constructed addition and required significant structural reinforcement. It should be noted that it is not uncommon for this home to be subjected to 60-100 mile an hour winds and that the geographic area is in a known earthquake zone.
Once the structural engineering was complete, the redesign of the home became an open pallet. The homeowners top requests included: no additional square footage, accessibility, high durability/low maintenance materials, high performance mechanicals and appliances, water and energy efficient fixtures and equipment and improved lighting incorporated into: two master suites (one upstairs and one downstairs), a healthy kitchen (appliances that preserve fresh food nutrients and materials that minimize bacterial growth), accessible bathing and toileting, functionally designed closets and storage, a multi-purpose laundry room, an exercise room, a functionally designed home office, a catio (second floor balcony on the front of the home), with an exterior that was not just code compliant but beautiful and easy to maintain.
All of this was achieved and more. The finished project speaks for itself.
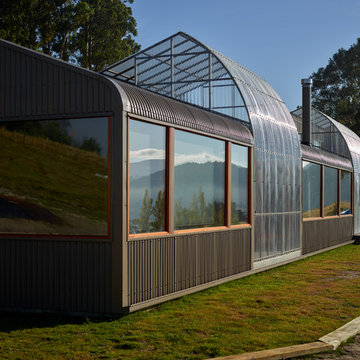
peter whyte
Идея дизайна: маленький, одноэтажный, зеленый частный загородный дом в современном стиле с облицовкой из металла, односкатной крышей и металлической крышей для на участке и в саду
Идея дизайна: маленький, одноэтажный, зеленый частный загородный дом в современном стиле с облицовкой из металла, односкатной крышей и металлической крышей для на участке и в саду
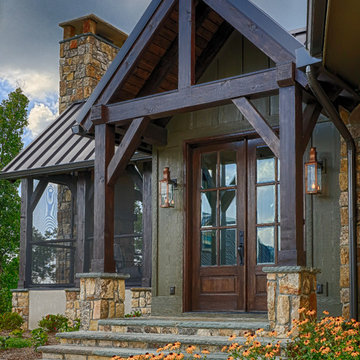
На фото: зеленый дом в стиле рустика с облицовкой из ЦСП и металлической крышей
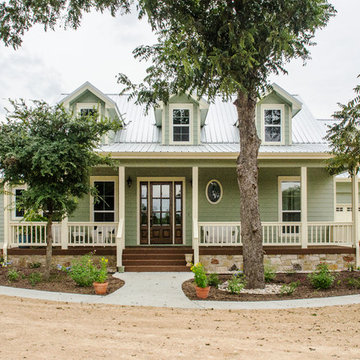
Kathryn Urbanek
Свежая идея для дизайна: одноэтажный, деревянный, зеленый частный загородный дом среднего размера в стиле кантри с металлической крышей - отличное фото интерьера
Свежая идея для дизайна: одноэтажный, деревянный, зеленый частный загородный дом среднего размера в стиле кантри с металлической крышей - отличное фото интерьера
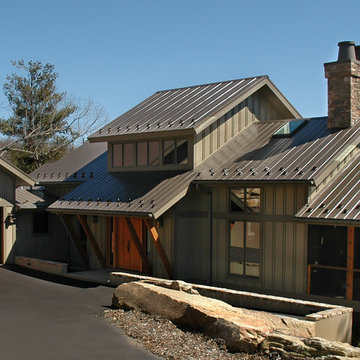
Стильный дизайн: двухэтажный, зеленый частный загородный дом среднего размера в стиле кантри с облицовкой из ЦСП, двускатной крышей и металлической крышей - последний тренд
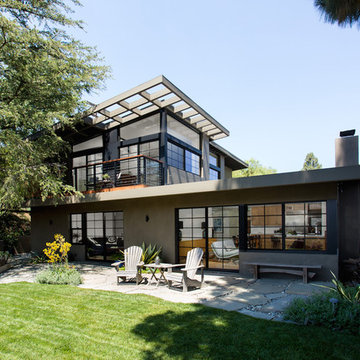
Rear yard from lawn corner. Windows were inspired by Japanese shoji screens and industrial loft window systems. Horizontal alignments of all window muntin bars were fully coordinated throughout. Photo by Clark Dugger
Красивые зеленые дома с металлической крышей – 760 фото фасадов
1