Красивые дома с разными уровнями и металлической крышей – 1 012 фото фасадов
Сортировать:
Бюджет
Сортировать:Популярное за сегодня
1 - 20 из 1 012 фото

Front of home from Montgomery Avenue with view of entry steps and planters.
Пример оригинального дизайна: большой, зеленый частный загородный дом в стиле модернизм с разными уровнями, облицовкой из ЦСП, односкатной крышей и металлической крышей
Пример оригинального дизайна: большой, зеленый частный загородный дом в стиле модернизм с разными уровнями, облицовкой из ЦСП, односкатной крышей и металлической крышей

На фото: большой, серый частный загородный дом в стиле модернизм с разными уровнями, комбинированной облицовкой, двускатной крышей, металлической крышей, серой крышей и отделкой планкеном с
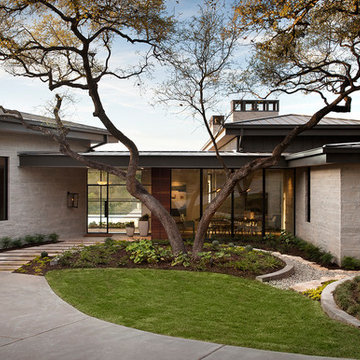
Источник вдохновения для домашнего уюта: большой, бежевый частный загородный дом в стиле модернизм с разными уровнями, облицовкой из камня, односкатной крышей и металлической крышей
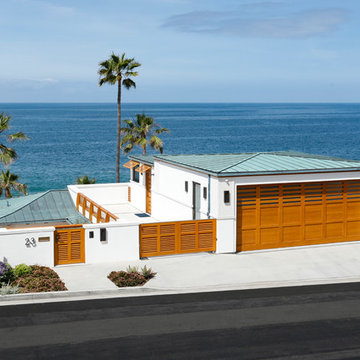
На фото: большой, белый частный загородный дом в морском стиле с разными уровнями, облицовкой из цементной штукатурки и металлической крышей

Источник вдохновения для домашнего уюта: деревянный, большой, коричневый частный загородный дом в стиле рустика с двускатной крышей, металлической крышей и разными уровнями
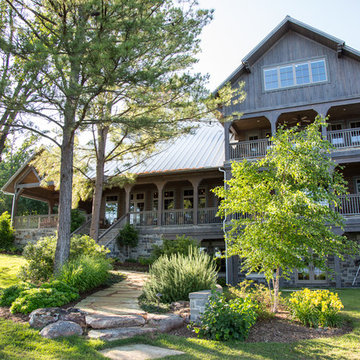
Ben Garrett
На фото: большой, деревянный, коричневый частный загородный дом в классическом стиле с разными уровнями и металлической крышей с
На фото: большой, деревянный, коричневый частный загородный дом в классическом стиле с разными уровнями и металлической крышей с
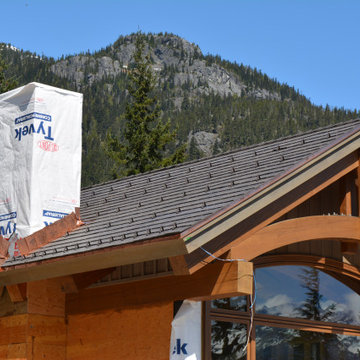
Detailed metal work round chimneys and penetrations to ensure no leak fit
Give us a call at 604-308-1698 for a FREE no-obligation quote from our qualified professionals.
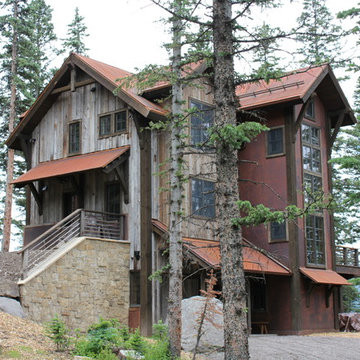
Источник вдохновения для домашнего уюта: деревянный, коричневый дом в стиле рустика с разными уровнями и металлической крышей
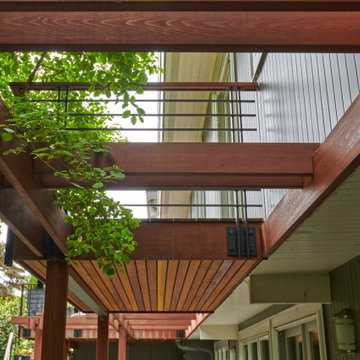
Идея дизайна: деревянный частный загородный дом в стиле ретро с разными уровнями, двускатной крышей и металлической крышей
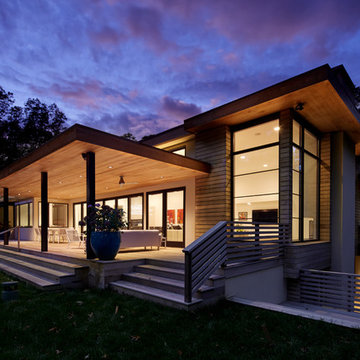
Пример оригинального дизайна: большой, бежевый частный загородный дом в современном стиле с разными уровнями, комбинированной облицовкой, плоской крышей и металлической крышей

We preserved and restored the front brick facade on this Worker Cottage renovation. A new roof slope was created with the existing dormers and new windows were added to the dormers to filter more natural light into the house. The existing rear exterior had zero connection to the backyard, so we removed the back porch, brought the first level down to grade, and designed an easy walkout connection to the yard. The new master suite now has a private balcony with roof overhangs to provide protection from sun and rain.

Tadeo 4909 is a building that takes place in a high-growth zone of the city, seeking out to offer an urban, expressive and custom housing. It consists of 8 two-level lofts, each of which is distinct to the others.
The area where the building is set is highly chaotic in terms of architectural typologies, textures and colors, so it was therefore chosen to generate a building that would constitute itself as the order within the neighborhood’s chaos. For the facade, three types of screens were used: white, satin and light. This achieved a dynamic design that simultaneously allows the most passage of natural light to the various environments while providing the necessary privacy as required by each of the spaces.
Additionally, it was determined to use apparent materials such as concrete and brick, which given their rugged texture contrast with the clearness of the building’s crystal outer structure.
Another guiding idea of the project is to provide proactive and ludic spaces of habitation. The spaces’ distribution is variable. The communal areas and one room are located on the main floor, whereas the main room / studio are located in another level – depending on its location within the building this second level may be either upper or lower.
In order to achieve a total customization, the closets and the kitchens were exclusively designed. Additionally, tubing and handles in bathrooms as well as the kitchen’s range hoods and lights were designed with utmost attention to detail.
Tadeo 4909 is an innovative building that seeks to step out of conventional paradigms, creating spaces that combine industrial aesthetics within an inviting environment.
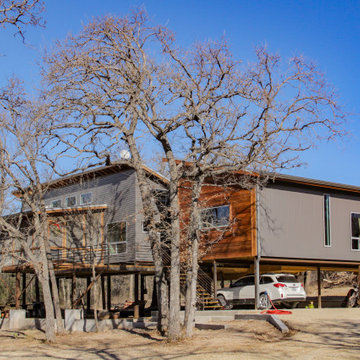
Raised container home utilizing the ground level for garage and picnic/children's play space. Second level has metal and cedar siding, screened in front porch and shed roofs.
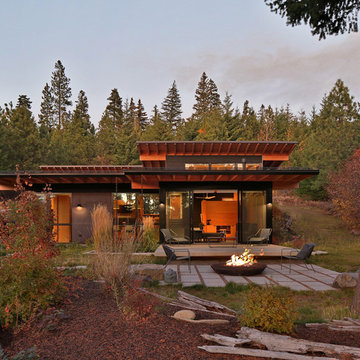
Architect: Studio Zerbey Architecture + Design
На фото: черный частный загородный дом в стиле модернизм с разными уровнями, комбинированной облицовкой, односкатной крышей и металлической крышей с
На фото: черный частный загородный дом в стиле модернизм с разными уровнями, комбинированной облицовкой, односкатной крышей и металлической крышей с
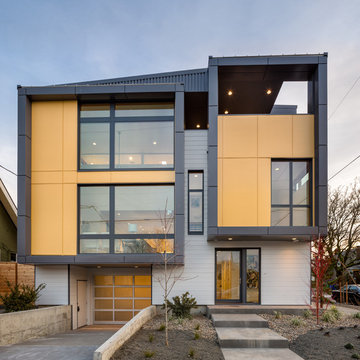
Lightbox 23 is a modern infill project in inner NE Portland. The project was designed and constructed as a net zero building and has been certified by Earth Advantage.
Photo credit: Josh Partee Photography
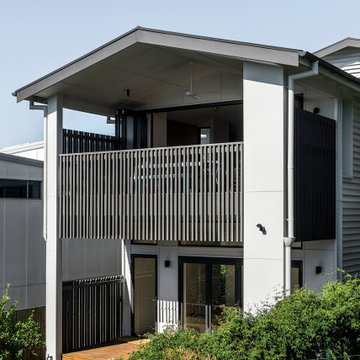
Rear exterior
Источник вдохновения для домашнего уюта: большой, белый частный загородный дом в современном стиле с разными уровнями, облицовкой из металла, двускатной крышей и металлической крышей
Источник вдохновения для домашнего уюта: большой, белый частный загородный дом в современном стиле с разными уровнями, облицовкой из металла, двускатной крышей и металлической крышей
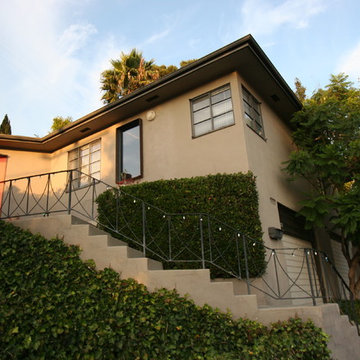
На фото: бежевый, большой частный загородный дом в современном стиле с плоской крышей, разными уровнями, облицовкой из цементной штукатурки и металлической крышей с
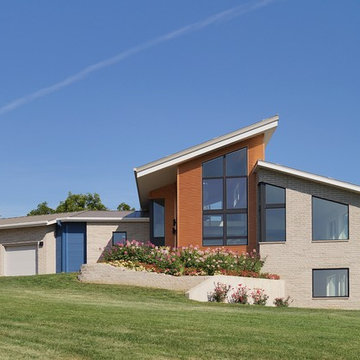
На фото: разноцветный частный загородный дом среднего размера в современном стиле с разными уровнями, комбинированной облицовкой, односкатной крышей и металлической крышей
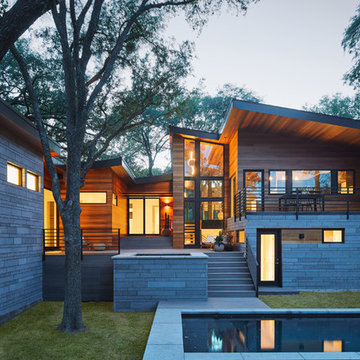
Photo by Leonid Furmansky
Свежая идея для дизайна: частный загородный дом в стиле ретро с разными уровнями, комбинированной облицовкой и металлической крышей - отличное фото интерьера
Свежая идея для дизайна: частный загородный дом в стиле ретро с разными уровнями, комбинированной облицовкой и металлической крышей - отличное фото интерьера
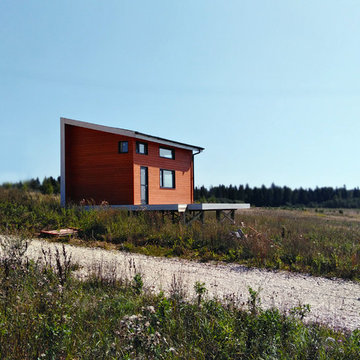
Александр Богомолов
Источник вдохновения для домашнего уюта: маленький частный загородный дом в скандинавском стиле с разными уровнями, комбинированной облицовкой, односкатной крышей и металлической крышей для на участке и в саду
Источник вдохновения для домашнего уюта: маленький частный загородный дом в скандинавском стиле с разными уровнями, комбинированной облицовкой, односкатной крышей и металлической крышей для на участке и в саду
Красивые дома с разными уровнями и металлической крышей – 1 012 фото фасадов
1