Красивые дома с металлической крышей – 5 740 фото фасадов со средним бюджетом
Сортировать:
Бюджет
Сортировать:Популярное за сегодня
1 - 20 из 5 740 фото
1 из 3

狭小地だけど明るいリビングがいい。
在宅勤務に対応した書斎がいる。
落ち着いたモスグリーンとレッドシダーの外壁。
家事がしやすいように最適な間取りを。
家族のためだけの動線を考え、たったひとつ間取りにたどり着いた。
快適に暮らせるように付加断熱で覆った。
そんな理想を取り入れた建築計画を一緒に考えました。
そして、家族の想いがまたひとつカタチになりました。
外皮平均熱貫流率(UA値) : 0.37W/m2・K
断熱等性能等級 : 等級[4]
一次エネルギー消費量等級 : 等級[5]
耐震等級 : 等級[3]
構造計算:許容応力度計算
仕様:
長期優良住宅認定
地域型住宅グリーン化事業(長寿命型)
家族構成:30代夫婦
施工面積:95.22 ㎡ ( 28.80 坪)
竣工:2021年3月
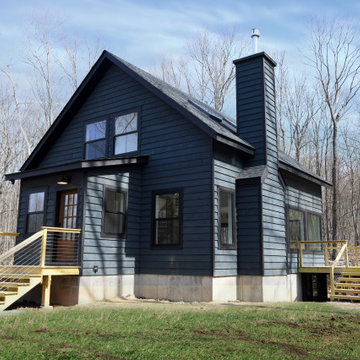
На фото: двухэтажный, деревянный, черный частный загородный дом среднего размера в стиле кантри с двускатной крышей и металлической крышей

The large roof overhang shades the windows from the high summer sun but allows winter light to penetrate deep into the interior. The living room and bedroom open up to the outdoors through large glass doors.

Идея дизайна: двухэтажный, разноцветный частный загородный дом среднего размера в стиле неоклассика (современная классика) с облицовкой из цементной штукатурки, вальмовой крышей, металлической крышей и серой крышей

FineCraft Contractors, Inc.
Harrison Design
Пример оригинального дизайна: маленький, двухэтажный, серый мини дом в стиле модернизм с облицовкой из цементной штукатурки, двускатной крышей, металлической крышей и черной крышей для на участке и в саду
Пример оригинального дизайна: маленький, двухэтажный, серый мини дом в стиле модернизм с облицовкой из цементной штукатурки, двускатной крышей, металлической крышей и черной крышей для на участке и в саду

The rear extension is expressed as a simple gable form. The addition steps out to the full width of the block, and accommodates a second bathroom in addition to a tiny shed accessed on the rear facade.
The remaining 2/3 of the facade is expressed as a recessed opening with sliding doors and a gable window.

Свежая идея для дизайна: большой, трехэтажный, коричневый дуплекс в современном стиле с облицовкой из бетона, двускатной крышей, металлической крышей, серой крышей и отделкой доской с нащельником - отличное фото интерьера
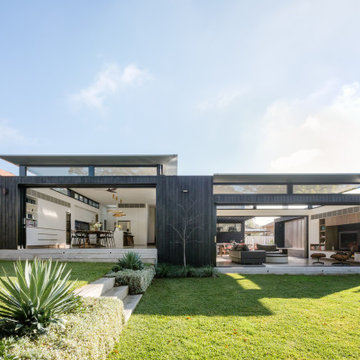
The Open-Plan living extension seamlessly integrates itself into the Natural Environment.
Источник вдохновения для домашнего уюта: одноэтажный, деревянный, черный частный загородный дом среднего размера в современном стиле с металлической крышей и плоской крышей
Источник вдохновения для домашнего уюта: одноэтажный, деревянный, черный частный загородный дом среднего размера в современном стиле с металлической крышей и плоской крышей
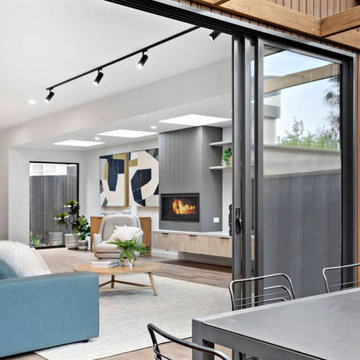
The sliding door enables the continuous flow between indoor and outdoor living space.
Стильный дизайн: двухэтажный, деревянный, белый частный загородный дом среднего размера в современном стиле с плоской крышей и металлической крышей - последний тренд
Стильный дизайн: двухэтажный, деревянный, белый частный загородный дом среднего размера в современном стиле с плоской крышей и металлической крышей - последний тренд
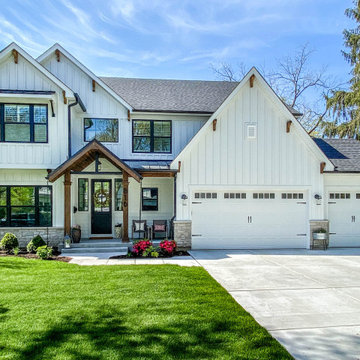
Идея дизайна: двухэтажный, белый частный загородный дом среднего размера в стиле кантри с облицовкой из ЦСП и металлической крышей

This proposed twin house project is cool, stylish, clean and sleek. It sits comfortably on a 100 x 50 feet lot in the bustling young couples/ new family Naalya suburb.
This lovely residence design allowed us to use limited geometric shapes to present the look of a charming and sophisticated blend of minimalism and functionality. The open space premises is repeated all though the house allowing us to provide great extras like a floating staircase.
https://youtu.be/897LKuzpK3A

This tiny home comes with a detachable deck that acts as a great space to entertain, especially with the large pass-through window in the kitchen and the curly mango wood bar.
This tropical modern coastal Tiny Home is built on a trailer and is 8x24x14 feet. The blue exterior paint color is called cabana blue. The large circular window is quite the statement focal point for this how adding a ton of curb appeal. The round window is actually two round half-moon windows stuck together to form a circle. There is an indoor bar between the two windows to make the space more interactive and useful- important in a tiny home. There is also another interactive pass-through bar window on the deck leading to the kitchen making it essentially a wet bar. This window is mirrored with a second on the other side of the kitchen and the are actually repurposed french doors turned sideways. Even the front door is glass allowing for the maximum amount of light to brighten up this tiny home and make it feel spacious and open. This tiny home features a unique architectural design with curved ceiling beams and roofing, high vaulted ceilings, a tiled in shower with a skylight that points out over the tongue of the trailer saving space in the bathroom, and of course, the large bump-out circle window and awning window that provides dining spaces.

На фото: маленький, одноэтажный, синий частный загородный дом с облицовкой из ЦСП, односкатной крышей и металлической крышей для на участке и в саду
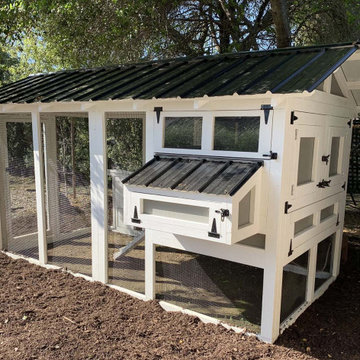
The American Coop is based on the same design as the Carolina chicken coop, but without the bigger investment. It’s the best chicken coop for the best price! We recommend the maximum flock size for an American Coop is up to 16 chickens with free ranging for the standard 6'x12'. This coop is customizable and can be made wider and longer!

Spacious deck for taking in the clean air! Feel like you are in the middle of the wilderness while just outside your front door! Fir and larch decking feels like it was grown from the trees that create your canopy.

James Florio & Kyle Duetmeyer
На фото: двухэтажный, черный частный загородный дом среднего размера в стиле модернизм с облицовкой из металла, двускатной крышей и металлической крышей
На фото: двухэтажный, черный частный загородный дом среднего размера в стиле модернизм с облицовкой из металла, двускатной крышей и металлической крышей

derikolsen.com
Источник вдохновения для домашнего уюта: маленький, одноэтажный, коричневый частный загородный дом в стиле модернизм с комбинированной облицовкой, плоской крышей и металлической крышей для на участке и в саду
Источник вдохновения для домашнего уюта: маленький, одноэтажный, коричневый частный загородный дом в стиле модернизм с комбинированной облицовкой, плоской крышей и металлической крышей для на участке и в саду

Mill House façade, design and photography by Duncan McRoberts...
Идея дизайна: большой, двухэтажный, деревянный, белый дом в стиле кантри с двускатной крышей и металлической крышей
Идея дизайна: большой, двухэтажный, деревянный, белый дом в стиле кантри с двускатной крышей и металлической крышей

Todd Tully Danner, AIA, IIDA
Источник вдохновения для домашнего уюта: маленький, двухэтажный, серый частный загородный дом в стиле кантри с облицовкой из ЦСП, двускатной крышей и металлической крышей для на участке и в саду
Источник вдохновения для домашнего уюта: маленький, двухэтажный, серый частный загородный дом в стиле кантри с облицовкой из ЦСП, двускатной крышей и металлической крышей для на участке и в саду

Удивительным образом дом отлично вписался в окружающий ландшафт.
Пример оригинального дизайна: двухэтажный, кирпичный, коричневый частный загородный дом среднего размера в современном стиле с вальмовой крышей, металлической крышей, серой крышей и отделкой планкеном
Пример оригинального дизайна: двухэтажный, кирпичный, коричневый частный загородный дом среднего размера в современном стиле с вальмовой крышей, металлической крышей, серой крышей и отделкой планкеном
Красивые дома с металлической крышей – 5 740 фото фасадов со средним бюджетом
1