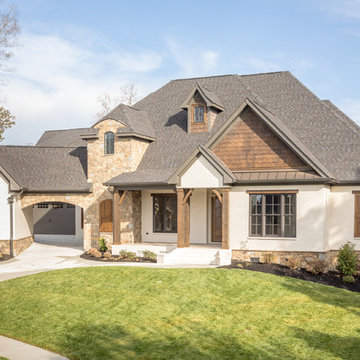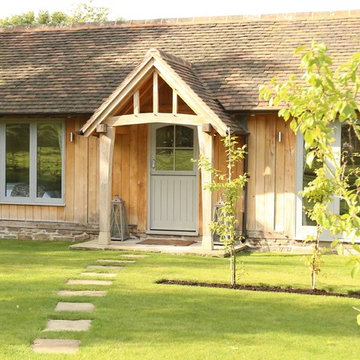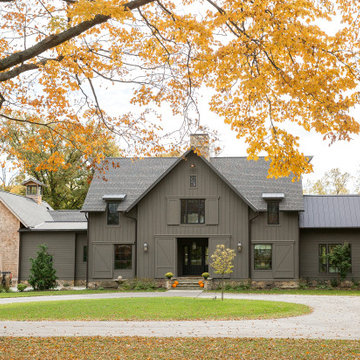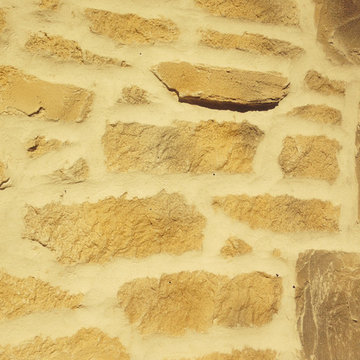Красивые дома – 6 956 желтые фото фасадов
Сортировать:
Бюджет
Сортировать:Популярное за сегодня
1 - 20 из 6 956 фото
1 из 2

Свежая идея для дизайна: двухэтажный, зеленый частный загородный дом среднего размера в стиле кантри с комбинированной облицовкой и двускатной крышей - отличное фото интерьера

На фото: большой, двухэтажный, серый дом в классическом стиле с облицовкой из винила и двускатной крышей с

The home features high clerestory windows and a welcoming front porch, nestled between beautiful live oaks.
Идея дизайна: одноэтажный, серый частный загородный дом среднего размера в стиле кантри с облицовкой из камня, двускатной крышей, металлической крышей, серой крышей, отделкой доской с нащельником и входной группой
Идея дизайна: одноэтажный, серый частный загородный дом среднего размера в стиле кантри с облицовкой из камня, двускатной крышей, металлической крышей, серой крышей, отделкой доской с нащельником и входной группой

Пример оригинального дизайна: большой, двухэтажный, белый частный загородный дом в стиле модернизм с металлической крышей и серой крышей

Источник вдохновения для домашнего уюта: двухэтажный, деревянный, черный частный загородный дом в современном стиле с двускатной крышей, металлической крышей, серой крышей и отделкой доской с нащельником

На фото: двухэтажный, серый частный загородный дом в стиле кантри с вальмовой крышей и крышей из гибкой черепицы

Spacecrafting Photography
На фото: большой, двухэтажный, серый частный загородный дом в морском стиле с облицовкой из ЦСП, вальмовой крышей, крышей из гибкой черепицы, серой крышей и отделкой планкеном с
На фото: большой, двухэтажный, серый частный загородный дом в морском стиле с облицовкой из ЦСП, вальмовой крышей, крышей из гибкой черепицы, серой крышей и отделкой планкеном с

Exterior, Brooklyn brownstone
Rosie McCobb Photography
На фото: трехэтажный, белый таунхаус в викторианском стиле с облицовкой из камня, плоской крышей, крышей из смешанных материалов и черной крышей
На фото: трехэтажный, белый таунхаус в викторианском стиле с облицовкой из камня, плоской крышей, крышей из смешанных материалов и черной крышей

На фото: большой, двухэтажный, кирпичный, белый дом в классическом стиле с двускатной крышей
![[Bracketed Space] House](https://st.hzcdn.com/fimgs/pictures/exteriors/bracketed-space-house-mf-architecture-img~7f110a4c07d2cecd_5921-1-b9e964f-w360-h360-b0-p0.jpg)
The site descends from the street and is privileged with dynamic natural views toward a creek below and beyond. To incorporate the existing landscape into the daily life of the residents, the house steps down to the natural topography. A continuous and jogging retaining wall from outside to inside embeds the structure below natural grade at the front with flush transitions at its rear facade. All indoor spaces open up to a central courtyard which terraces down to the tree canopy, creating a readily visible and occupiable transitional space between man-made and nature.
The courtyard scheme is simplified by two wings representing common and private zones - connected by a glass dining “bridge." This transparent volume also visually connects the front yard to the courtyard, clearing for the prospect view, while maintaining a subdued street presence. The staircase acts as a vertical “knuckle,” mediating shifting wing angles while contrasting the predominant horizontality of the house.
Crips materiality and detailing, deep roof overhangs, and the one-and-half story wall at the rear further enhance the connection between outdoors and indoors, providing nuanced natural lighting throughout and a meaningful framed procession through the property.
Photography
Spaces and Faces Photography

This house is adjacent to the first house, and was under construction when I began working with the clients. They had already selected red window frames, and the siding was unfinished, needing to be painted. Sherwin Williams colors were requested by the builder. They wanted it to work with the neighboring house, but have its own character, and to use a darker green in combination with other colors. The light trim is Sherwin Williams, Netsuke, the tan is Basket Beige. The color on the risers on the steps is slightly deeper. Basket Beige is used for the garage door, the indentation on the front columns, the accent in the front peak of the roof, the siding on the front porch, and the back of the house. It also is used for the fascia board above the two columns under the front curving roofline. The fascia and columns are outlined in Netsuke, which is also used for the details on the garage door, and the trim around the red windows. The Hardie shingle is in green, as is the siding on the side of the garage. Linda H. Bassert, Masterworks Window Fashions & Design, LLC

Lake Cottage Porch, standing seam metal roofing and cedar shakes blend into the Vermont fall foliage. Simple and elegant.
Photos by Susan Teare
Стильный дизайн: одноэтажный, деревянный дом в стиле рустика с металлической крышей и черной крышей - последний тренд
Стильный дизайн: одноэтажный, деревянный дом в стиле рустика с металлической крышей и черной крышей - последний тренд

This hundred year old house just oozes with charm.
Photographer: John Wilbanks, Interior Designer: Kathryn Tegreene Interior Design
Пример оригинального дизайна: двухэтажный, зеленый дом в стиле кантри
Пример оригинального дизайна: двухэтажный, зеленый дом в стиле кантри

Detailed Craftsman Front View. Often referred to as a "bungalow" style home, this type of design and layout typically make use of every square foot of usable space. Another benefit to this style home is it lends itself nicely to long, narrow lots and small building footprints. Stunning curb appeal, detaling and a friendly, inviting look are true Craftsman characteristics. Makes you just want to knock on the door to see what's inside!
Steven Begleiter/ stevenbegleiterphotography.com

A beautiful Oak Annexe featuring a porch and french doors.
The french doors allow easy access into the garden and help to extend the room. The log store provides a sheltered area to store wooden logs, bicycles or outdoor accessories, such as muddy wellies!
Красивые дома – 6 956 желтые фото фасадов
1




