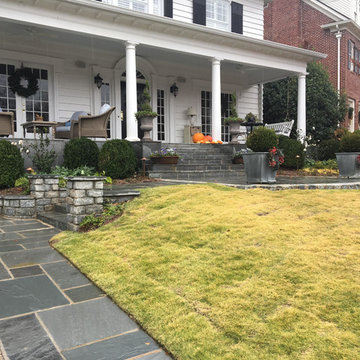Красивые белые дома – 281 желтые фото фасадов
Сортировать:
Бюджет
Сортировать:Популярное за сегодня
1 - 20 из 281 фото
1 из 3

The family living in this shingled roofed home on the Peninsula loves color and pattern. At the heart of the two-story house, we created a library with high gloss lapis blue walls. The tête-à-tête provides an inviting place for the couple to read while their children play games at the antique card table. As a counterpoint, the open planned family, dining room, and kitchen have white walls. We selected a deep aubergine for the kitchen cabinetry. In the tranquil master suite, we layered celadon and sky blue while the daughters' room features pink, purple, and citrine.

Willet Photography
На фото: трехэтажный, кирпичный, белый частный загородный дом среднего размера в стиле неоклассика (современная классика) с двускатной крышей, крышей из смешанных материалов и черной крышей
На фото: трехэтажный, кирпичный, белый частный загородный дом среднего размера в стиле неоклассика (современная классика) с двускатной крышей, крышей из смешанных материалов и черной крышей
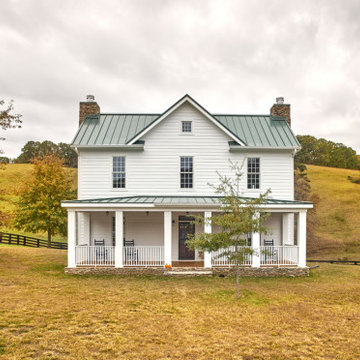
Bruce Cole Photography
Свежая идея для дизайна: двухэтажный, белый частный загородный дом среднего размера в стиле кантри с комбинированной облицовкой, двускатной крышей и металлической крышей - отличное фото интерьера
Свежая идея для дизайна: двухэтажный, белый частный загородный дом среднего размера в стиле кантри с комбинированной облицовкой, двускатной крышей и металлической крышей - отличное фото интерьера

Стильный дизайн: одноэтажный, белый дом в морском стиле с вальмовой крышей, металлической крышей и белой крышей - последний тренд

The original house, built in 1953, was a red brick, rectangular box.
All that remains of the original structure are three walls and part of the original basement. We added everything you see including a bump-out and addition for a gourmet, eat-in kitchen, family room, expanded master bedroom and bath. And the home blends nicely into the neighborhood without looking bigger (wider) from the street.
Every city and town in America has similar houses which can be recycled.
Photo courtesy Andrea Hubbell

Originally Built in 1903, this century old farmhouse located in Powdersville, SC fortunately retained most of its original materials and details when the client purchased the home. Original features such as the Bead Board Walls and Ceilings, Horizontal Panel Doors and Brick Fireplaces were meticulously restored to the former glory allowing the owner’s goal to be achieved of having the original areas coordinate seamlessly into the new construction.
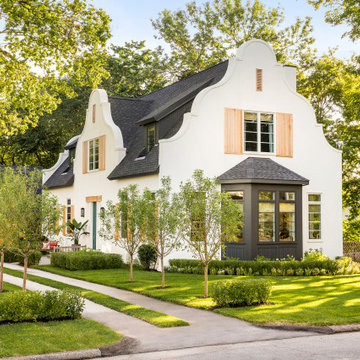
Interior Design: Lucy Interior Design | Builder: Detail Homes | Landscape Architecture: TOPO | Photography: Spacecrafting
На фото: маленький, двухэтажный, белый частный загородный дом в стиле фьюжн с облицовкой из цементной штукатурки, двускатной крышей и крышей из гибкой черепицы для на участке и в саду с
На фото: маленький, двухэтажный, белый частный загородный дом в стиле фьюжн с облицовкой из цементной штукатурки, двускатной крышей и крышей из гибкой черепицы для на участке и в саду с
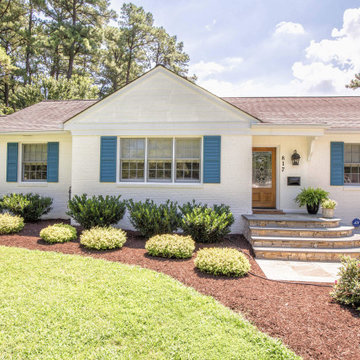
This beautiful one-story brick rancher located in Henrico County is impressive. Painting brick can be a
hard decision to make but it’s a tried and true way of updating your home’s exterior without replacing
the masonry. While some brick styles have stood the test of time, others have become dated more
quickly. Moreover, many homeowners prefer a solid color for their home as compared to the natural
variety of brick. This home was painted with Benjamin Moore’s Mayonnaise, a versatile bright white
with a touch of creamy yellow.
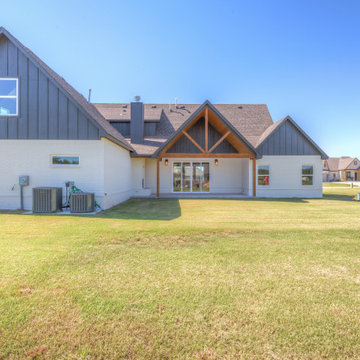
Стильный дизайн: большой, двухэтажный, кирпичный, белый частный загородный дом в стиле кантри с двускатной крышей и крышей из гибкой черепицы - последний тренд

As part of the Walnut Farm project, Northworks was commissioned to convert an existing 19th century barn into a fully-conditioned home. Working closely with the local contractor and a barn restoration consultant, Northworks conducted a thorough investigation of the existing structure. The resulting design is intended to preserve the character of the original barn while taking advantage of its spacious interior volumes and natural materials.
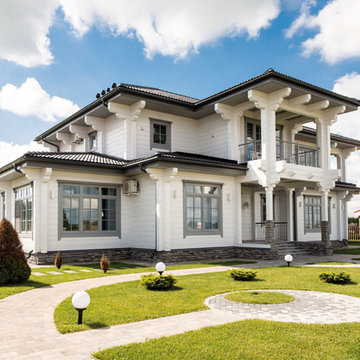
Свежая идея для дизайна: большой, двухэтажный, деревянный, белый частный загородный дом в современном стиле с вальмовой крышей и черепичной крышей - отличное фото интерьера
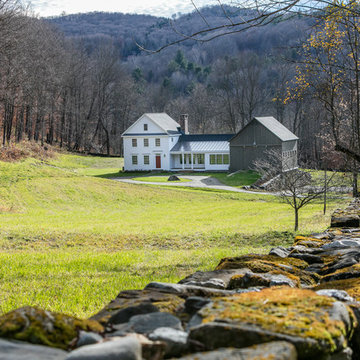
Jim Mauchly @ Mountain Graphics Photography
На фото: большой, белый дом в стиле кантри с облицовкой из винила и двускатной крышей с
На фото: большой, белый дом в стиле кантри с облицовкой из винила и двускатной крышей с

Пример оригинального дизайна: большой, двухэтажный, белый частный загородный дом в стиле модернизм с металлической крышей и серой крышей
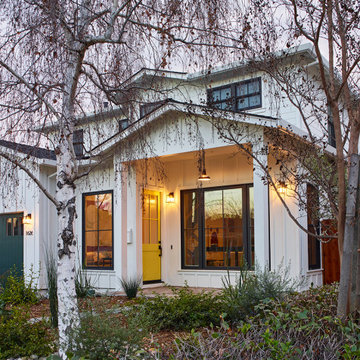
Photography by Brad Knipstein
Пример оригинального дизайна: большой, двухэтажный, деревянный, белый частный загородный дом в стиле кантри с крышей из гибкой черепицы
Пример оригинального дизайна: большой, двухэтажный, деревянный, белый частный загородный дом в стиле кантри с крышей из гибкой черепицы
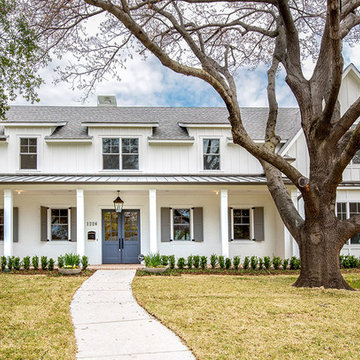
Идея дизайна: двухэтажный, белый частный загородный дом в стиле кантри с двускатной крышей

Our Austin studio decided to go bold with this project by ensuring that each space had a unique identity in the Mid-Century Modern style bathroom, butler's pantry, and mudroom. We covered the bathroom walls and flooring with stylish beige and yellow tile that was cleverly installed to look like two different patterns. The mint cabinet and pink vanity reflect the mid-century color palette. The stylish knobs and fittings add an extra splash of fun to the bathroom.
The butler's pantry is located right behind the kitchen and serves multiple functions like storage, a study area, and a bar. We went with a moody blue color for the cabinets and included a raw wood open shelf to give depth and warmth to the space. We went with some gorgeous artistic tiles that create a bold, intriguing look in the space.
In the mudroom, we used siding materials to create a shiplap effect to create warmth and texture – a homage to the classic Mid-Century Modern design. We used the same blue from the butler's pantry to create a cohesive effect. The large mint cabinets add a lighter touch to the space.
---
Project designed by the Atomic Ranch featured modern designers at Breathe Design Studio. From their Austin design studio, they serve an eclectic and accomplished nationwide clientele including in Palm Springs, LA, and the San Francisco Bay Area.
For more about Breathe Design Studio, see here: https://www.breathedesignstudio.com/
To learn more about this project, see here:
https://www.breathedesignstudio.com/atomic-ranch
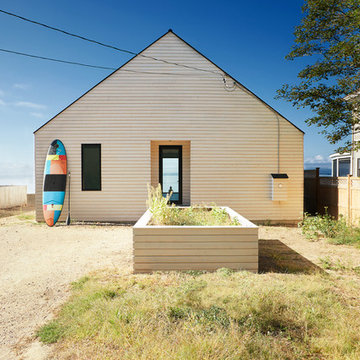
Пример оригинального дизайна: маленький, одноэтажный, деревянный, белый частный загородный дом в скандинавском стиле с двускатной крышей и металлической крышей для на участке и в саду

На фото: большой, одноэтажный, деревянный, белый частный загородный дом в стиле кантри с двускатной крышей, крышей из гибкой черепицы, серой крышей и отделкой доской с нащельником с
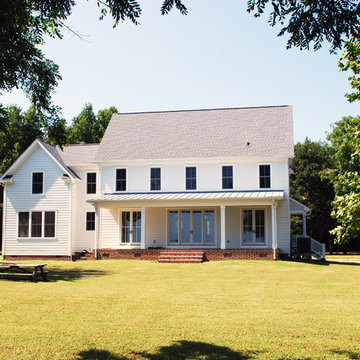
This house design was inspired by the 19th century style farm houses that are scattered about the flat open farmland of Eastern Shore, Virginia. The building site for this project was on a waterfront peninsula that made it picturesque as well as historical version of a bygone era. Versions of this house and others like it can be found on downhomeplans.com
Красивые белые дома – 281 желтые фото фасадов
1
