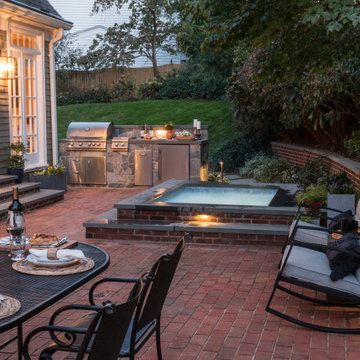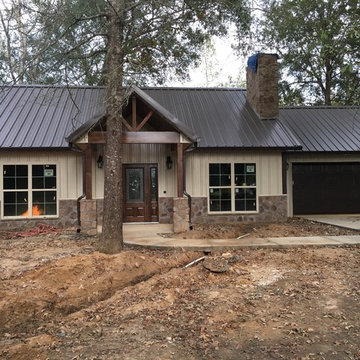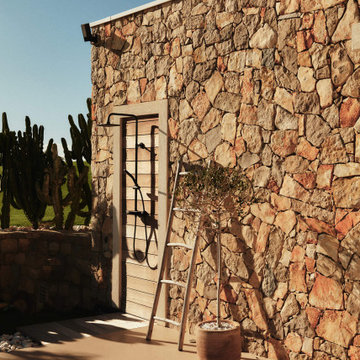Красивые дома – 100 464 коричневые, желтые фото фасадов
Сортировать:
Бюджет
Сортировать:Популярное за сегодня
1 - 20 из 100 464 фото
1 из 3

На фото: трехэтажный, деревянный частный загородный дом в стиле рустика с вальмовой крышей

Идея дизайна: двухэтажный, кирпичный, серый частный загородный дом в стиле кантри с крышей из смешанных материалов и двускатной крышей

The goal for this Point Loma home was to transform it from the adorable beach bungalow it already was by expanding its footprint and giving it distinctive Craftsman characteristics while achieving a comfortable, modern aesthetic inside that perfectly caters to the active young family who lives here. By extending and reconfiguring the front portion of the home, we were able to not only add significant square footage, but create much needed usable space for a home office and comfortable family living room that flows directly into a large, open plan kitchen and dining area. A custom built-in entertainment center accented with shiplap is the focal point for the living room and the light color of the walls are perfect with the natural light that floods the space, courtesy of strategically placed windows and skylights. The kitchen was redone to feel modern and accommodate the homeowners busy lifestyle and love of entertaining. Beautiful white kitchen cabinetry sets the stage for a large island that packs a pop of color in a gorgeous teal hue. A Sub-Zero classic side by side refrigerator and Jenn-Air cooktop, steam oven, and wall oven provide the power in this kitchen while a white subway tile backsplash in a sophisticated herringbone pattern, gold pulls and stunning pendant lighting add the perfect design details. Another great addition to this project is the use of space to create separate wine and coffee bars on either side of the doorway. A large wine refrigerator is offset by beautiful natural wood floating shelves to store wine glasses and house a healthy Bourbon collection. The coffee bar is the perfect first top in the morning with a coffee maker and floating shelves to store coffee and cups. Luxury Vinyl Plank (LVP) flooring was selected for use throughout the home, offering the warm feel of hardwood, with the benefits of being waterproof and nearly indestructible - two key factors with young kids!
For the exterior of the home, it was important to capture classic Craftsman elements including the post and rock detail, wood siding, eves, and trimming around windows and doors. We think the porch is one of the cutest in San Diego and the custom wood door truly ties the look and feel of this beautiful home together.

Northeast Elevation reveals private deck, dog run, and entry porch overlooking Pier Cove Valley to the north - Bridge House - Fenneville, Michigan - Lake Michigan, Saugutuck, Michigan, Douglas Michigan - HAUS | Architecture For Modern Lifestyles

Стильный дизайн: двухэтажный, деревянный, белый частный загородный дом в стиле кантри с двускатной крышей, крышей из смешанных материалов и черной крышей - последний тренд

This modern farmhouse located outside of Spokane, Washington, creates a prominent focal point among the landscape of rolling plains. The composition of the home is dominated by three steep gable rooflines linked together by a central spine. This unique design evokes a sense of expansion and contraction from one space to the next. Vertical cedar siding, poured concrete, and zinc gray metal elements clad the modern farmhouse, which, combined with a shop that has the aesthetic of a weathered barn, creates a sense of modernity that remains rooted to the surrounding environment.
The Glo double pane A5 Series windows and doors were selected for the project because of their sleek, modern aesthetic and advanced thermal technology over traditional aluminum windows. High performance spacers, low iron glass, larger continuous thermal breaks, and multiple air seals allows the A5 Series to deliver high performance values and cost effective durability while remaining a sophisticated and stylish design choice. Strategically placed operable windows paired with large expanses of fixed picture windows provide natural ventilation and a visual connection to the outdoors.

Michele Lee Wilson
Идея дизайна: большой, трехэтажный, деревянный, коричневый частный загородный дом в стиле кантри с двускатной крышей
Идея дизайна: большой, трехэтажный, деревянный, коричневый частный загородный дом в стиле кантри с двускатной крышей

Willet Photography
На фото: трехэтажный, кирпичный, белый частный загородный дом среднего размера в стиле неоклассика (современная классика) с двускатной крышей, крышей из смешанных материалов и черной крышей
На фото: трехэтажный, кирпичный, белый частный загородный дом среднего размера в стиле неоклассика (современная классика) с двускатной крышей, крышей из смешанных материалов и черной крышей
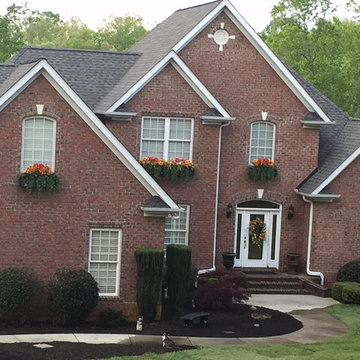
Leah used our Lightweight Aluminum English style window boxes to liven up her exterior garden bringing color and depth to the second story.
Note: The kitten below admiring her new window boxes!
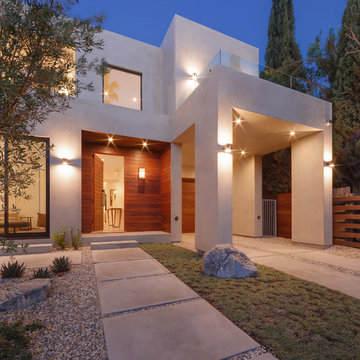
©Teague Hunziker
Источник вдохновения для домашнего уюта: двухэтажный, белый дом в современном стиле с плоской крышей
Источник вдохновения для домашнего уюта: двухэтажный, белый дом в современном стиле с плоской крышей
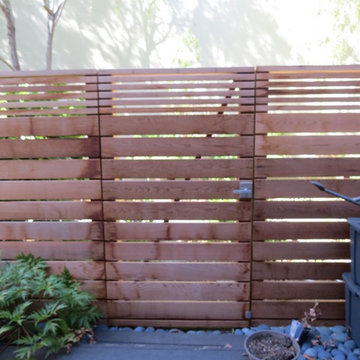
The ‘finished’ side of the gate and fence is the interior (the patio side) where the boards sit proud of the posts. The builder used 6x6 posts for the fence, as well as for the framing members of the wooden gate. Because there is a step down from the patio, the gate swings out to the communal walkway.
Photos by 360 Yardware.

Пример оригинального дизайна: большой, двухэтажный, коричневый дом из бревен в стиле рустика с комбинированной облицовкой и двускатной крышей
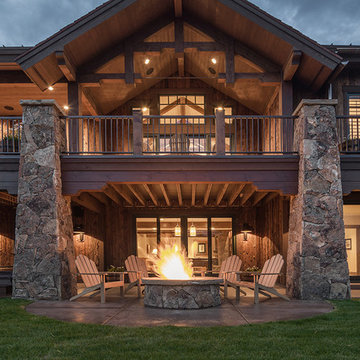
Park City Showcase of Homes 2014 by Cameo Homes Inc. in Promontory, Park City, Utah. www.cameohomesinc.com
Источник вдохновения для домашнего уюта: дом в стиле рустика
Источник вдохновения для домашнего уюта: дом в стиле рустика
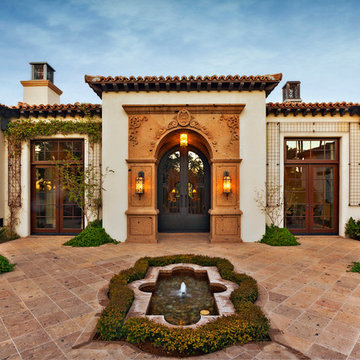
Идея дизайна: одноэтажный, бежевый дом в средиземноморском стиле с облицовкой из цементной штукатурки
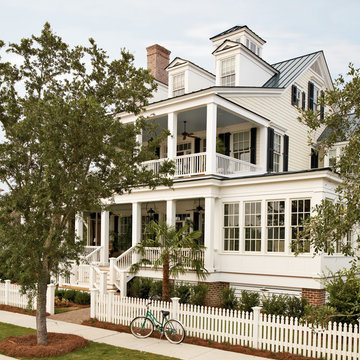
Jean Allsopp (courtesy of Coastal Living)
Пример оригинального дизайна: трехэтажный, белый дом в классическом стиле
Пример оригинального дизайна: трехэтажный, белый дом в классическом стиле
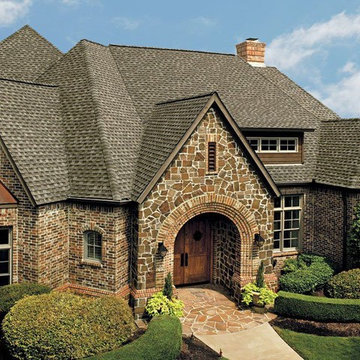
GAF Timberline Shingles
Photo Courtesy of GAF
Идея дизайна: большой, двухэтажный, кирпичный, коричневый дом в современном стиле
Идея дизайна: большой, двухэтажный, кирпичный, коричневый дом в современном стиле
Красивые дома – 100 464 коричневые, желтые фото фасадов
1
