Красивые дома среднего размера – 637 желтые фото фасадов
Сортировать:
Бюджет
Сортировать:Популярное за сегодня
1 - 20 из 637 фото

When Ami McKay was asked by the owners of Park Place to design their new home, she found inspiration in both her own travels and the beautiful West Coast of Canada which she calls home. This circa-1912 Vancouver character home was torn down and rebuilt, and our fresh design plan allowed the owners dreams to come to life.
A closer look at Park Place reveals an artful fusion of diverse influences and inspirations, beautifully brought together in one home. Within the kitchen alone, notable elements include the French-bistro backsplash, the arched vent hood (including hidden, seamlessly integrated shelves on each side), an apron-front kitchen sink (a nod to English Country kitchens), and a saturated color palette—all balanced by white oak millwork. Floor to ceiling cabinetry ensures that it’s also easy to keep this beautiful space clutter-free, with room for everything: chargers, stationery and keys. These influences carry on throughout the home, translating into thoughtful touches: gentle arches, welcoming dark green millwork, patterned tile, and an elevated vintage clawfoot bathtub in the cozy primary bathroom.

The home features high clerestory windows and a welcoming front porch, nestled between beautiful live oaks.
Идея дизайна: одноэтажный, серый частный загородный дом среднего размера в стиле кантри с облицовкой из камня, двускатной крышей, металлической крышей, серой крышей, отделкой доской с нащельником и входной группой
Идея дизайна: одноэтажный, серый частный загородный дом среднего размера в стиле кантри с облицовкой из камня, двускатной крышей, металлической крышей, серой крышей, отделкой доской с нащельником и входной группой
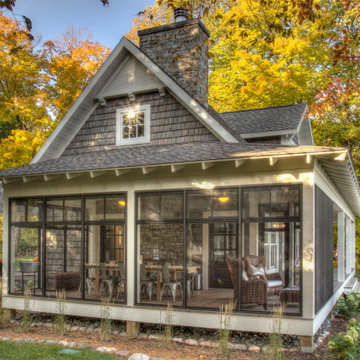
Свежая идея для дизайна: двухэтажный, деревянный, серый частный загородный дом среднего размера в стиле неоклассика (современная классика) с двускатной крышей и крышей из гибкой черепицы - отличное фото интерьера
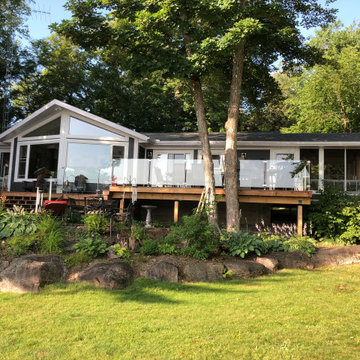
Uniform facade where the screen porch is fully incorporated into the line of the cottage.
Идея дизайна: одноэтажный, серый частный загородный дом среднего размера в стиле рустика с облицовкой из винила, двускатной крышей и крышей из гибкой черепицы
Идея дизайна: одноэтажный, серый частный загородный дом среднего размера в стиле рустика с облицовкой из винила, двускатной крышей и крышей из гибкой черепицы

True Spanish style courtyard with an iron gate. Copper Downspouts, Vigas, and Wooden Lintels add the Southwest flair to this home built by Keystone Custom Builders, Inc. Photo by Alyssa Falk

Glenn Layton Homes, LLC, "Building Your Coastal Lifestyle"
На фото: двухэтажный, синий дом среднего размера в морском стиле с облицовкой из цементной штукатурки и двускатной крышей
На фото: двухэтажный, синий дом среднего размера в морском стиле с облицовкой из цементной штукатурки и двускатной крышей
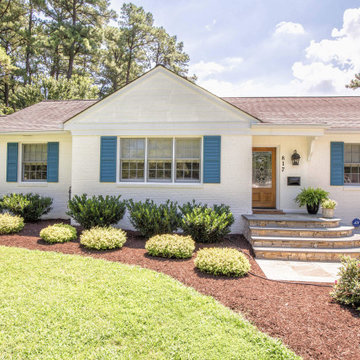
This beautiful one-story brick rancher located in Henrico County is impressive. Painting brick can be a
hard decision to make but it’s a tried and true way of updating your home’s exterior without replacing
the masonry. While some brick styles have stood the test of time, others have become dated more
quickly. Moreover, many homeowners prefer a solid color for their home as compared to the natural
variety of brick. This home was painted with Benjamin Moore’s Mayonnaise, a versatile bright white
with a touch of creamy yellow.

Scott Amundson
На фото: двухэтажный, коричневый дом среднего размера в стиле кантри с комбинированной облицовкой, двускатной крышей и крышей из гибкой черепицы
На фото: двухэтажный, коричневый дом среднего размера в стиле кантри с комбинированной облицовкой, двускатной крышей и крышей из гибкой черепицы

Идея дизайна: одноэтажный, деревянный, желтый дом среднего размера в стиле кантри с двускатной крышей
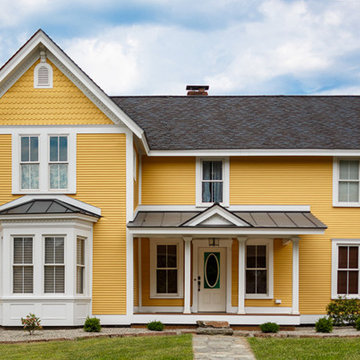
Our client approached with an old photographed of her house in the 1800's in its original glory and asked if we could recreate the exterior facade to match the photo. When we started the project, the whole home was covered in vinyl siding and suffered a leaking roof and porch.
We stripped everything down to the original sheathing and applied a layer of foam and moisture barrier to properly protect the home. From there we applied custom crown and trim molding and piece-by-piece were able to achieve the stated goal for the exterior look while also enabling it to last another 100+ years.

Tuscan Antique tumbled thin stone veneer from the Quarry Mill gives this residential home an old world feel. Tuscan Antique is a beautiful tumbled natural limestone veneer with a range of mostly gold tones. There are a few grey pieces as well as some light brown pieces in the mix. The tumbling process softens the edges and makes for a smoother texture. Although our display shows a raked mortar joint for consistency, Tuscan Antique lends itself to the flush or overgrout techniques of old-world architecture. Using a flush or overgrout technique takes you back to the times when stone was used structurally in the construction process. This is the perfect stone if your goal is to replicate a classic Italian villa.
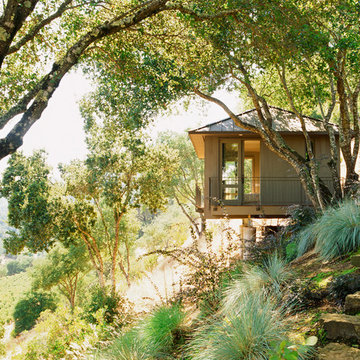
Matthew Millman
На фото: двухэтажный, деревянный дом среднего размера в стиле неоклассика (современная классика) с
На фото: двухэтажный, деревянный дом среднего размера в стиле неоклассика (современная классика) с

Идея дизайна: одноэтажный, серый частный загородный дом среднего размера в современном стиле с облицовкой из ЦСП, односкатной крышей, металлической крышей, серой крышей и отделкой планкеном
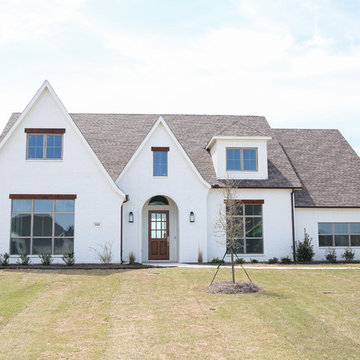
This was a new build construction home we were asked to design. We worked with the builder starting with the floor plan design, all the way thru finish out.

This house is adjacent to the first house, and was under construction when I began working with the clients. They had already selected red window frames, and the siding was unfinished, needing to be painted. Sherwin Williams colors were requested by the builder. They wanted it to work with the neighboring house, but have its own character, and to use a darker green in combination with other colors. The light trim is Sherwin Williams, Netsuke, the tan is Basket Beige. The color on the risers on the steps is slightly deeper. Basket Beige is used for the garage door, the indentation on the front columns, the accent in the front peak of the roof, the siding on the front porch, and the back of the house. It also is used for the fascia board above the two columns under the front curving roofline. The fascia and columns are outlined in Netsuke, which is also used for the details on the garage door, and the trim around the red windows. The Hardie shingle is in green, as is the siding on the side of the garage. Linda H. Bassert, Masterworks Window Fashions & Design, LLC
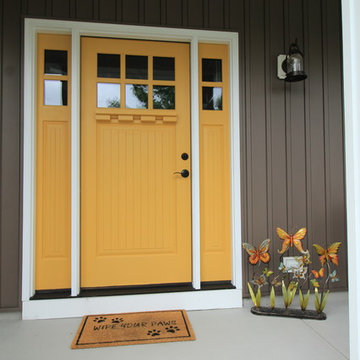
Источник вдохновения для домашнего уюта: двухэтажный, коричневый частный загородный дом среднего размера в стиле неоклассика (современная классика) с облицовкой из винила, двускатной крышей и крышей из гибкой черепицы
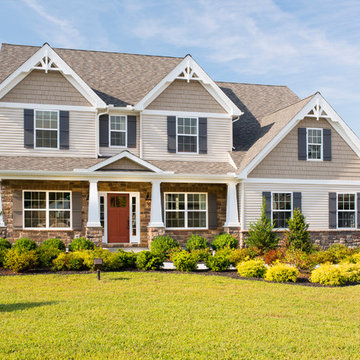
Пример оригинального дизайна: двухэтажный, коричневый дом среднего размера в классическом стиле с облицовкой из камня и вальмовой крышей
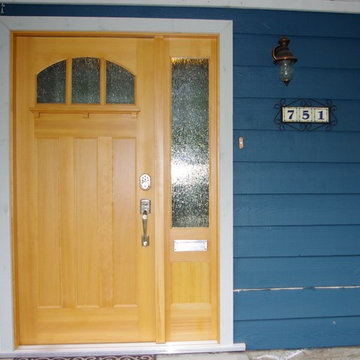
На фото: двухэтажный, синий дом среднего размера в классическом стиле с облицовкой из винила и вальмовой крышей
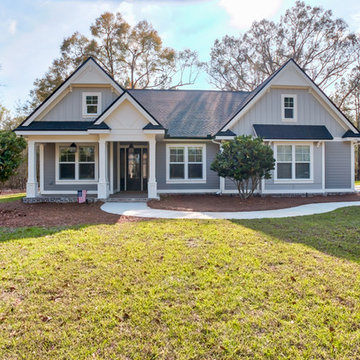
Custom Home by Bridgewater Builders - Interior features include 10 foot ceilngs, 8 foot doors, custom cabinetry, cypress beams, designer tile & lighting, patio, barn and much more!

Ben Gebo Photography
На фото: двухэтажный, желтый частный загородный дом среднего размера в стиле неоклассика (современная классика) с облицовкой из винила и двускатной крышей
На фото: двухэтажный, желтый частный загородный дом среднего размера в стиле неоклассика (современная классика) с облицовкой из винила и двускатной крышей
Красивые дома среднего размера – 637 желтые фото фасадов
1