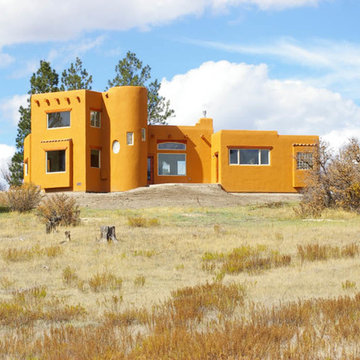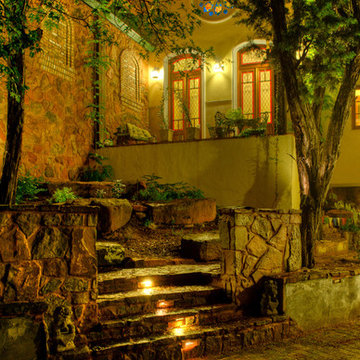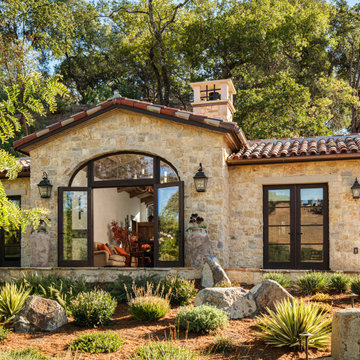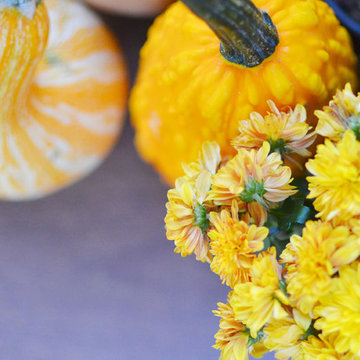Красивые дома в стиле фьюжн – 126 желтые фото фасадов
Сортировать:
Бюджет
Сортировать:Популярное за сегодня
1 - 20 из 126 фото
1 из 3
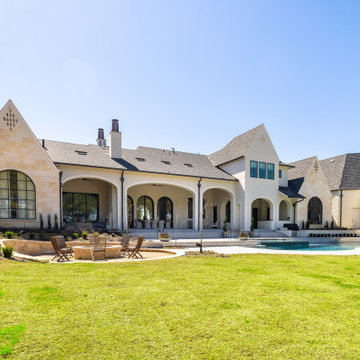
На фото: большой, двухэтажный, белый частный загородный дом в стиле фьюжн с облицовкой из крашеного кирпича, вальмовой крышей, крышей из смешанных материалов и черной крышей
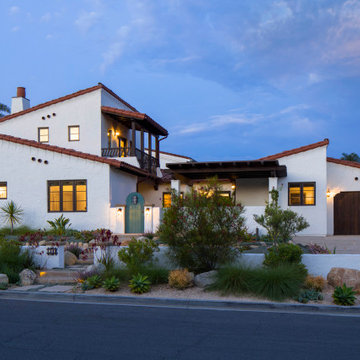
Свежая идея для дизайна: двухэтажный, белый частный загородный дом среднего размера в стиле фьюжн с облицовкой из цементной штукатурки, двускатной крышей, черепичной крышей и красной крышей - отличное фото интерьера

An atrium had been created with the addition of a hallway during an earlier remodling project, but had existed as mostly an afterthought after its initial construction.
New larger doors and windows added both physical and visual accessibility to the space, and the installation of a wall fountain and reclaimed brick pavers allow it to serve as a visual highlight when seen from the living room as shown here.
Architect: Gene Kniaz, Spiral Architects
General Contractor: Linthicum Custom Builders
Photo: Maureen Ryan Photography
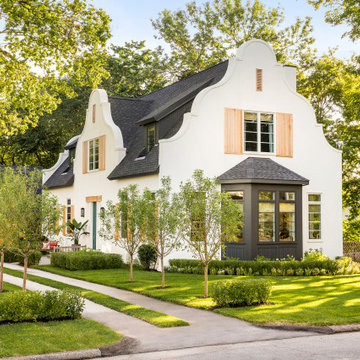
Interior Design: Lucy Interior Design | Builder: Detail Homes | Landscape Architecture: TOPO | Photography: Spacecrafting
На фото: маленький, двухэтажный, белый частный загородный дом в стиле фьюжн с облицовкой из цементной штукатурки, двускатной крышей и крышей из гибкой черепицы для на участке и в саду с
На фото: маленький, двухэтажный, белый частный загородный дом в стиле фьюжн с облицовкой из цементной штукатурки, двускатной крышей и крышей из гибкой черепицы для на участке и в саду с
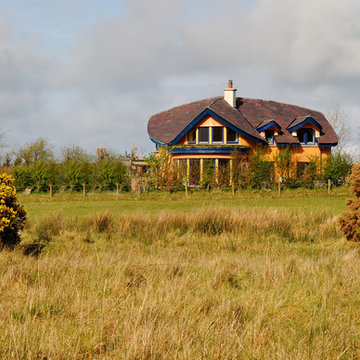
The curved ridge line of the Mud and Wood House helps anchor it to the site. The gentle curve was inspired by the curves of the plan and shape of the Ox Mountains.
Photo: Andrew Ritchie
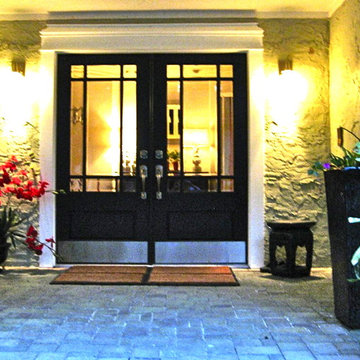
Craftsman doors work well with the low horizontal lines of this home. The Craftsman door trim was given an Asian flare by using molding to build up the top with a curve. The tall Vietnamese glazed pots filled with spider plants and orchids also add an Asian feel to the entry. Traditional sconces were improved by switching the short sconce glass to much longer antique ones. A glazed Asian garden stool is a perfect side table or seat. The courtyard pavers go right up to the front door. Four standard size door mats were put together to make a much larger one to fit the scale of this entry.
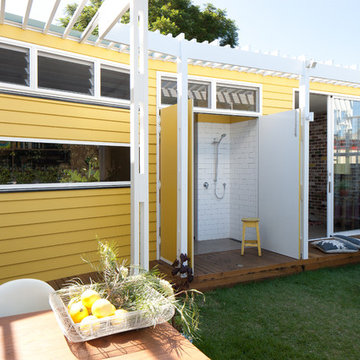
Douglas Frost
Идея дизайна: маленький, одноэтажный, желтый дом в стиле фьюжн с облицовкой из ЦСП и плоской крышей для на участке и в саду
Идея дизайна: маленький, одноэтажный, желтый дом в стиле фьюжн с облицовкой из ЦСП и плоской крышей для на участке и в саду

True Spanish style courtyard with an iron gate. Copper Downspouts, Vigas, and Wooden Lintels add the Southwest flair to this home built by Keystone Custom Builders, Inc. Photo by Alyssa Falk
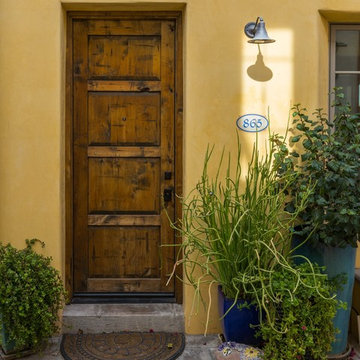
The integral color stucco of this Mercado District facade glows a sunny yellow. Tom Wuelpern
На фото: двухэтажный дом в стиле фьюжн с облицовкой из цементной штукатурки с
На фото: двухэтажный дом в стиле фьюжн с облицовкой из цементной штукатурки с
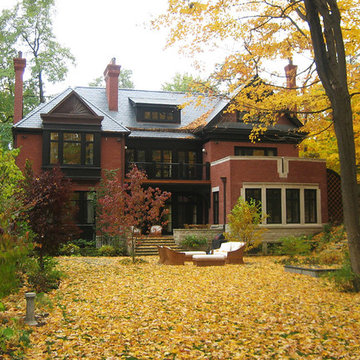
Rear Exterior
Свежая идея для дизайна: большой, кирпичный, красный, трехэтажный дом в стиле фьюжн с вальмовой крышей - отличное фото интерьера
Свежая идея для дизайна: большой, кирпичный, красный, трехэтажный дом в стиле фьюжн с вальмовой крышей - отличное фото интерьера
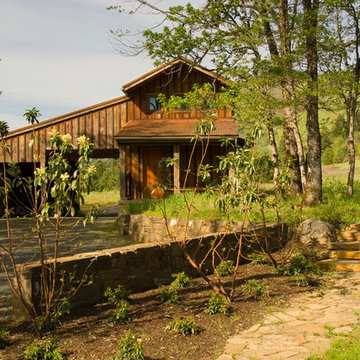
Positioned on a bluff this house looks out to the Columbia Gorge National Scenic Area and to Mount Hood beyond. It provides a year-round gathering place for a mid-west couple, their dispersed families and friends.
Attention was given to views and balancing openness and privacy. Common spaces are generous and allow for the interactions of multiple groups. These areas take in the long, dramatic views and open to exterior porches and terraces. Bedrooms are intimate but are open to natural light and ventilation.
The materials are basic: salvaged barn timber from the early 1900’s, stucco on Rastra Block, stone fireplace & garden walls and concrete counter tops & radiant concrete floors. Generous porches are open to the breeze and provide protection from rain and summer heat.
Bruce Forster Photography
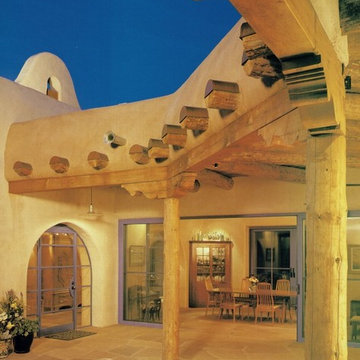
View from entry portal looking at Alvarado Hotel inspired parapet at roof deck. Copper covered viga (peeled log) ends. Peeled log portal columns and carved wood corbels. Steel & glass entry door, sixteen foot sliding glass doors in dining room. Stone floors.
Photo by Kirk Gittings
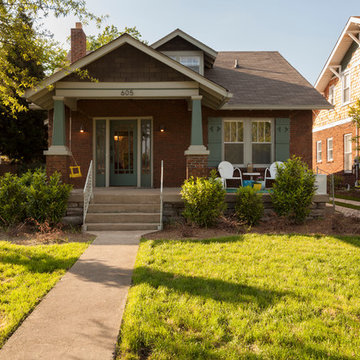
Matt Muller Photography
Источник вдохновения для домашнего уюта: двухэтажный, кирпичный, коричневый дом среднего размера в стиле фьюжн с двускатной крышей
Источник вдохновения для домашнего уюта: двухэтажный, кирпичный, коричневый дом среднего размера в стиле фьюжн с двускатной крышей
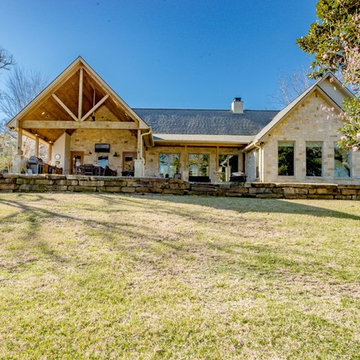
Пример оригинального дизайна: одноэтажный, бежевый частный загородный дом среднего размера в стиле фьюжн с облицовкой из камня, вальмовой крышей и крышей из гибкой черепицы
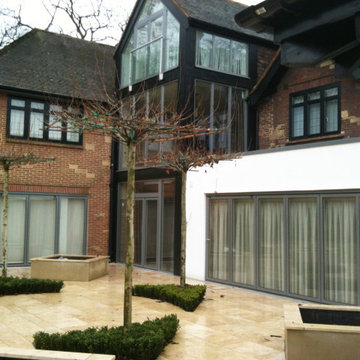
Una Villa all'Inglese è un intervento di ristrutturazione di un’abitazione unifamiliare.
Il tipo di intervento è definito in inglese Extension, perché viene inserito un nuovo volume nell'edificio esistente.
Il desiderio della committenza era quello di creare un'estensione contemporanea nella villa di famiglia, che offrisse spazi flessibili e garantisse al contempo l'adattamento nel suo contesto.
La proposta, sebbene di forma contemporanea, si fonde armoniosamente con l'ambiente circostante e rispetta il carattere dell'edificio esistente.
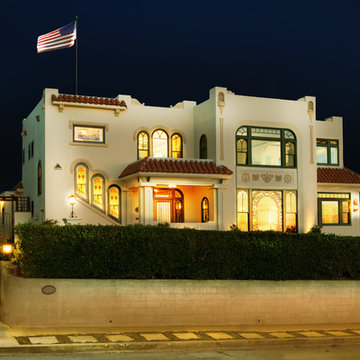
Kim Grant, Architect; Gail Owens, Photographer
Идея дизайна: двухэтажный, бежевый дом в стиле фьюжн с облицовкой из цементной штукатурки и плоской крышей
Идея дизайна: двухэтажный, бежевый дом в стиле фьюжн с облицовкой из цементной штукатурки и плоской крышей
Красивые дома в стиле фьюжн – 126 желтые фото фасадов
1
