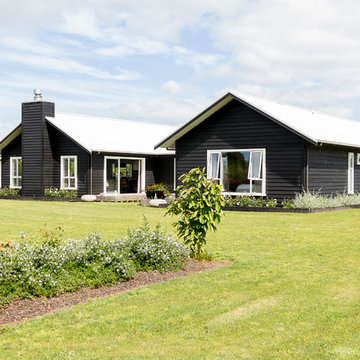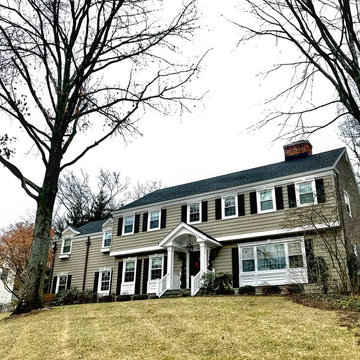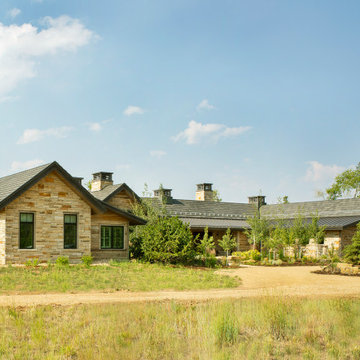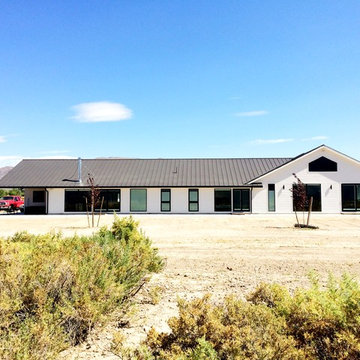Красивые деревянные дома – 539 желтые фото фасадов
Сортировать:
Бюджет
Сортировать:Популярное за сегодня
1 - 20 из 539 фото
1 из 3

10K designed this new construction home for a family of four who relocated to a serene, tranquil, and heavily wooded lot in Shorewood. Careful siting of the home preserves existing trees, is sympathetic to existing topography and drainage of the site, and maximizes views from gathering spaces and bedrooms to the lake. Simple forms with a bold black exterior finish contrast the light and airy interior spaces and finishes. Sublime moments and connections to nature are created through the use of floor to ceiling windows, long axial sight lines through the house, skylights, a breezeway between buildings, and a variety of spaces for work, play, and relaxation.

Источник вдохновения для домашнего уюта: двухэтажный, деревянный, зеленый дом в стиле рустика

This modern farmhouse located outside of Spokane, Washington, creates a prominent focal point among the landscape of rolling plains. The composition of the home is dominated by three steep gable rooflines linked together by a central spine. This unique design evokes a sense of expansion and contraction from one space to the next. Vertical cedar siding, poured concrete, and zinc gray metal elements clad the modern farmhouse, which, combined with a shop that has the aesthetic of a weathered barn, creates a sense of modernity that remains rooted to the surrounding environment.
The Glo double pane A5 Series windows and doors were selected for the project because of their sleek, modern aesthetic and advanced thermal technology over traditional aluminum windows. High performance spacers, low iron glass, larger continuous thermal breaks, and multiple air seals allows the A5 Series to deliver high performance values and cost effective durability while remaining a sophisticated and stylish design choice. Strategically placed operable windows paired with large expanses of fixed picture windows provide natural ventilation and a visual connection to the outdoors.

Featuring a spectacular view of the Bitterroot Mountains, this home is custom-tailored to meet the needs of our client and their growing family. On the main floor, the white oak floors integrate the great room, kitchen, and dining room to make up a grand living space. The lower level contains the family/entertainment room, additional bedrooms, and additional spaces that will be available for the homeowners to adapt as needed in the future.
Photography by Flori Engbrecht

Свежая идея для дизайна: двухэтажный, деревянный, большой, коричневый барнхаус (амбары) дом в стиле кантри с двускатной крышей - отличное фото интерьера

Detailed Craftsman Front View. Often referred to as a "bungalow" style home, this type of design and layout typically make use of every square foot of usable space. Another benefit to this style home is it lends itself nicely to long, narrow lots and small building footprints. Stunning curb appeal, detaling and a friendly, inviting look are true Craftsman characteristics. Makes you just want to knock on the door to see what's inside!
Steven Begleiter/ stevenbegleiterphotography.com

Peter Zimmerman Architects // Peace Design // Audrey Hall Photography
Стильный дизайн: большой, деревянный, двухэтажный дом из бревен в стиле рустика с двускатной крышей и крышей из гибкой черепицы для охотников - последний тренд
Стильный дизайн: большой, деревянный, двухэтажный дом из бревен в стиле рустика с двускатной крышей и крышей из гибкой черепицы для охотников - последний тренд

На фото: маленький, одноэтажный, деревянный, красный дом в стиле кантри для на участке и в саду с

Louise M
Стильный дизайн: одноэтажный, деревянный, черный частный загородный дом в стиле кантри с двускатной крышей и металлической крышей - последний тренд
Стильный дизайн: одноэтажный, деревянный, черный частный загородный дом в стиле кантри с двускатной крышей и металлической крышей - последний тренд

На фото: маленький, деревянный, зеленый, одноэтажный мини дом в классическом стиле с двускатной крышей и металлической крышей для на участке и в саду

Пример оригинального дизайна: одноэтажный, деревянный, коричневый дом из контейнеров, из контейнеров в стиле модернизм

WINNER
- AIA/BSA Design Award 2012
- 2012 EcoHome Design Award
- PRISM 2013 Award
This LEED Gold certified vacation residence located in a beautiful ocean community on the New England coast features high performance and creative use of space in a small package. ZED designed the simple, gable-roofed structure and proposed the Passive House standard. The resulting home consumes only one-tenth of the energy for heating compared to a similar new home built only to code requirements.
Architecture | ZeroEnergy Design
Construction | Aedi Construction
Photos | Greg Premru Photography

дачный дом из рубленого бревна с камышовой крышей
Идея дизайна: большой, двухэтажный, деревянный, бежевый дом из бревен в стиле рустика с зеленой крышей и полувальмовой крышей
Идея дизайна: большой, двухэтажный, деревянный, бежевый дом из бревен в стиле рустика с зеленой крышей и полувальмовой крышей

The exterior of a blue-painted Craftsman-style home with tan trimmings and a stone garden fountain.
Идея дизайна: трехэтажный, деревянный, синий частный загородный дом в стиле кантри
Идея дизайна: трехэтажный, деревянный, синий частный загородный дом в стиле кантри

This colonial is totally transformed by new siding, windows, millwork and trim, shutters, and a newly built portico with new entry door.
Стильный дизайн: двухэтажный, деревянный, коричневый частный загородный дом среднего размера в стиле кантри с двускатной крышей и крышей из гибкой черепицы - последний тренд
Стильный дизайн: двухэтажный, деревянный, коричневый частный загородный дом среднего размера в стиле кантри с двускатной крышей и крышей из гибкой черепицы - последний тренд

Jeff Roberts Imaging
На фото: маленький, двухэтажный, деревянный, серый частный загородный дом в стиле рустика с односкатной крышей и металлической крышей для на участке и в саду с
На фото: маленький, двухэтажный, деревянный, серый частный загородный дом в стиле рустика с односкатной крышей и металлической крышей для на участке и в саду с

На фото: одноэтажный, деревянный, коричневый частный загородный дом среднего размера в современном стиле с односкатной крышей и крышей из смешанных материалов с

Источник вдохновения для домашнего уюта: одноэтажный, деревянный, белый, большой дом в стиле кантри с вальмовой крышей

Tommy Daspit Photography
На фото: двухэтажный, зеленый, деревянный дом в стиле кантри с крышей из гибкой черепицы и вальмовой крышей
На фото: двухэтажный, зеленый, деревянный дом в стиле кантри с крышей из гибкой черепицы и вальмовой крышей
Красивые деревянные дома – 539 желтые фото фасадов
1
