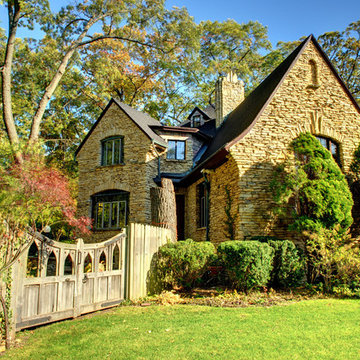Красивые дома с облицовкой из камня – 155 желтые фото фасадов
Сортировать:
Бюджет
Сортировать:Популярное за сегодня
1 - 20 из 155 фото

The home features high clerestory windows and a welcoming front porch, nestled between beautiful live oaks.
Идея дизайна: одноэтажный, серый частный загородный дом среднего размера в стиле кантри с облицовкой из камня, двускатной крышей, металлической крышей, серой крышей, отделкой доской с нащельником и входной группой
Идея дизайна: одноэтажный, серый частный загородный дом среднего размера в стиле кантри с облицовкой из камня, двускатной крышей, металлической крышей, серой крышей, отделкой доской с нащельником и входной группой
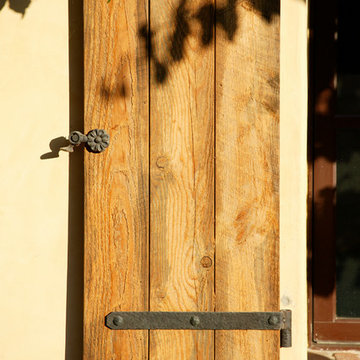
Farmhouse Shutter -
General Contractor: Forte Estate Homes
photo by Aidin Foster
На фото: трехэтажный дом в средиземноморском стиле с облицовкой из камня и двускатной крышей
На фото: трехэтажный дом в средиземноморском стиле с облицовкой из камня и двускатной крышей

Tuscan Antique tumbled thin stone veneer from the Quarry Mill gives this residential home an old world feel. Tuscan Antique is a beautiful tumbled natural limestone veneer with a range of mostly gold tones. There are a few grey pieces as well as some light brown pieces in the mix. The tumbling process softens the edges and makes for a smoother texture. Although our display shows a raked mortar joint for consistency, Tuscan Antique lends itself to the flush or overgrout techniques of old-world architecture. Using a flush or overgrout technique takes you back to the times when stone was used structurally in the construction process. This is the perfect stone if your goal is to replicate a classic Italian villa.
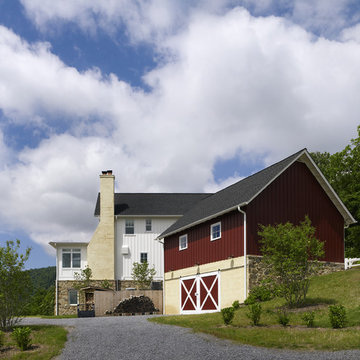
Photographer: Allen Russ from Hoachlander Davis Photography, LLC
Principal Architect: Steve Vanze, FAIA, LEED AP
Project Architect: Ellen Hatton, AIA
--
2008
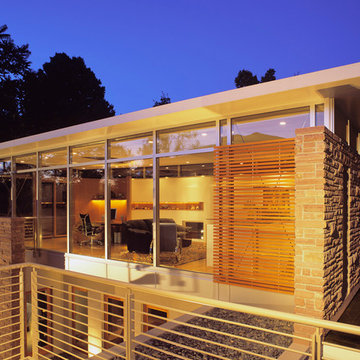
The existing 1950’s ranch house was remodeled by this firm during a 4-year period commencing in 1997. Following the Phase I remodel and master bedroom loft addition, the property was sold to the present owners, a retired geologist and freelance artist. The geologist discovered the largest gas reserve in Wyoming, which he named ‘Jonah’.
The new owners program included a guest bedroom suite and an office. The owners wanted the addition to express their informal lifestyle of entertaining small and large groups in a setting that would recall their worldly travels.
The new 2 story, 1,475 SF guest house frames the courtyard and contains an upper level office loft and a main level guest bedroom, sitting room and bathroom suite. All rooms open to the courtyard or rear Zen garden. The centralized fire pit / water feature defines the courtyard while creating an axial alignment with the circular skylight in the guest house loft. At the time of Jonahs’ discovery, sunlight tracks through the skylight, directly into the center of the courtyard fire pit, giving the house a subliminal yet personal attachment to the present owners.
Different types and textures of stone are used throughout the guest house to respond to the owner’s geological background. A rotating work-station, the courtyard ‘room’, a stainless steel Japanese soaking tub, the communal fire pit, and the juxtaposition of refined materials and textured stone reinforce the owner’s extensive travel and communal experiences.
Photo: Frank Ooms
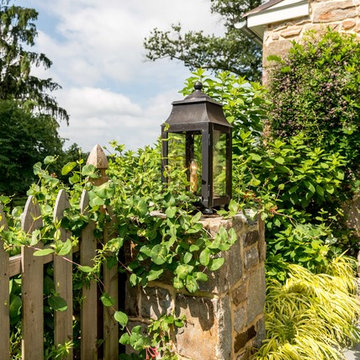
Angle Eye Photography
Свежая идея для дизайна: двухэтажный дом в классическом стиле с облицовкой из камня - отличное фото интерьера
Свежая идея для дизайна: двухэтажный дом в классическом стиле с облицовкой из камня - отличное фото интерьера
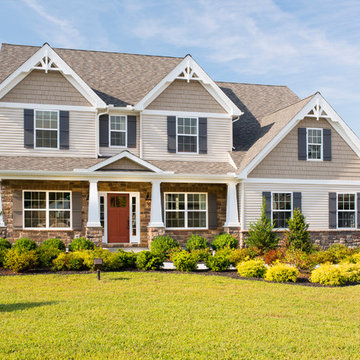
Пример оригинального дизайна: двухэтажный, коричневый дом среднего размера в классическом стиле с облицовкой из камня и вальмовой крышей

Design-Susan M. Niblo
Photo-Roger Wade
Источник вдохновения для домашнего уюта: дом из бревен в классическом стиле с облицовкой из камня для охотников
Источник вдохновения для домашнего уюта: дом из бревен в классическом стиле с облицовкой из камня для охотников
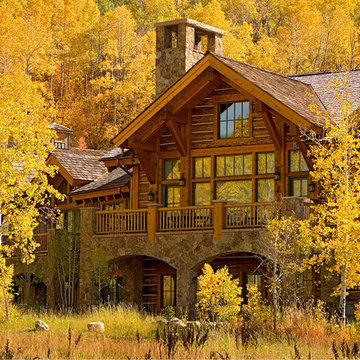
© DANN COFFEY
Свежая идея для дизайна: дом в классическом стиле с облицовкой из камня - отличное фото интерьера
Свежая идея для дизайна: дом в классическом стиле с облицовкой из камня - отличное фото интерьера
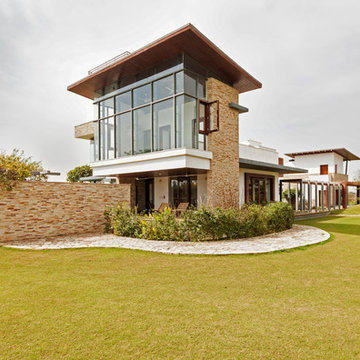
На фото: двухэтажный, бежевый частный загородный дом в современном стиле с облицовкой из камня и плоской крышей с
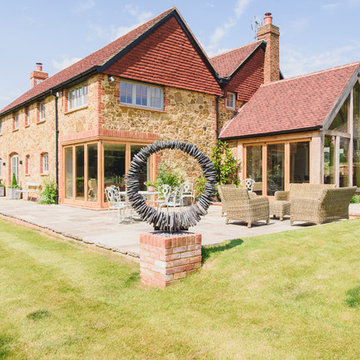
Runner up for ‘Best New Luxury Property or Conversion’ at the 2018 Surrey Property Awards, King George’s Cottage is a stunning house within the Surrey Hills Area of Outstanding Natural Beauty.
Originally a converted collection of four 18th Century farm-workers cottages on Leith Hill, this property underwent significant expansion and modernisation to form a beautiful family home.
King George’s Cottage was built using local Leith Hill stone with traditional brick detailing in sympathy with its location and history.
A beautiful Oak framed orangery was added incorporating an ‘Encapsulated Glazing System’ which maximises the stunning views of the surrounding countryside.
Photo credit: Sally Hornung
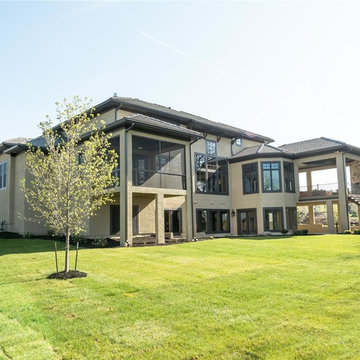
Источник вдохновения для домашнего уюта: большой, двухэтажный, бежевый дом в стиле неоклассика (современная классика) с облицовкой из камня и двускатной крышей

Landmarkphotodesign.com
Идея дизайна: двухэтажный, коричневый, огромный дом в классическом стиле с облицовкой из камня, крышей из гибкой черепицы и серой крышей
Идея дизайна: двухэтажный, коричневый, огромный дом в классическом стиле с облицовкой из камня, крышей из гибкой черепицы и серой крышей
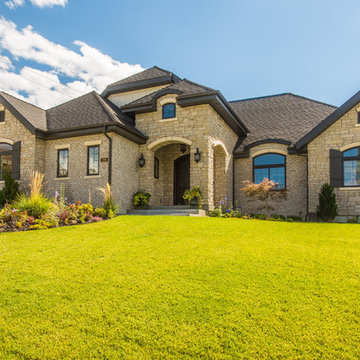
We completely transformed this dated, red-brick home into a more current, stone/brick mix exterior giving it an Old World flair.
Идея дизайна: большой, двухэтажный, разноцветный частный загородный дом в стиле неоклассика (современная классика) с облицовкой из камня, вальмовой крышей и крышей из гибкой черепицы
Идея дизайна: большой, двухэтажный, разноцветный частный загородный дом в стиле неоклассика (современная классика) с облицовкой из камня, вальмовой крышей и крышей из гибкой черепицы

Lake Keowee estate home with steel doors and windows, large outdoor living with kitchen, chimney pots, legacy home situated on 5 lots on beautiful Lake Keowee in SC
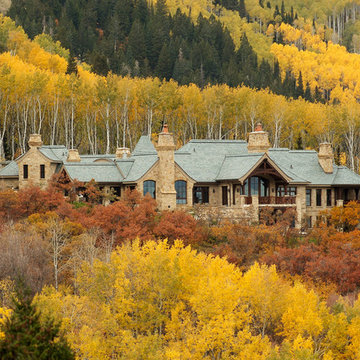
At an elevation of 7,600 feet, challenging site restrictions provided a fantastic opportunity to create a secluded retreat for the homeowner that captures million-dollar views of Park City, Utah.

Inspiration for a contemporary barndominium
На фото: большой, одноэтажный, белый частный загородный дом в современном стиле с облицовкой из камня, металлической крышей и черной крышей с
На фото: большой, одноэтажный, белый частный загородный дом в современном стиле с облицовкой из камня, металлической крышей и черной крышей с
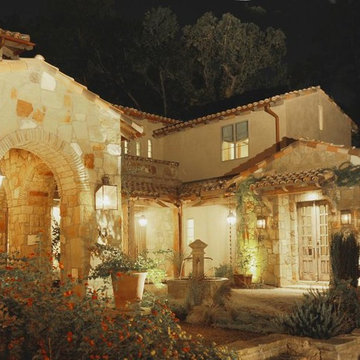
Стильный дизайн: двухэтажный, коричневый, большой дом в средиземноморском стиле с облицовкой из камня и двускатной крышей - последний тренд

Exterior, Brooklyn brownstone
Rosie McCobb Photography
На фото: трехэтажный, белый таунхаус в викторианском стиле с облицовкой из камня, плоской крышей, крышей из смешанных материалов и черной крышей
На фото: трехэтажный, белый таунхаус в викторианском стиле с облицовкой из камня, плоской крышей, крышей из смешанных материалов и черной крышей
Красивые дома с облицовкой из камня – 155 желтые фото фасадов
1
