Красивые зеленые дома – 14 248 фото фасадов
Сортировать:
Бюджет
Сортировать:Популярное за сегодня
1 - 20 из 14 248 фото
1 из 3

Свежая идея для дизайна: двухэтажный, зеленый частный загородный дом среднего размера в стиле кантри с комбинированной облицовкой и двускатной крышей - отличное фото интерьера

Источник вдохновения для домашнего уюта: двухэтажный, зеленый, большой, деревянный частный загородный дом в стиле кантри с крышей из гибкой черепицы

Свежая идея для дизайна: большой, зеленый частный загородный дом в стиле неоклассика (современная классика) с облицовкой из камня и отделкой дранкой - отличное фото интерьера

Пример оригинального дизайна: двухэтажный, зеленый частный загородный дом в классическом стиле с облицовкой из цементной штукатурки, двускатной крышей, крышей из гибкой черепицы и серой крышей
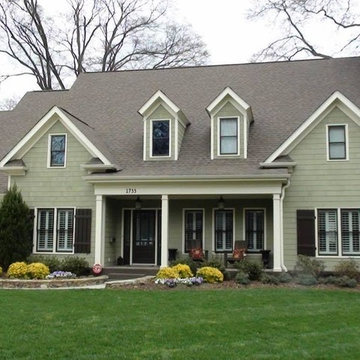
Пример оригинального дизайна: двухэтажный, зеленый частный загородный дом среднего размера в стиле кантри с облицовкой из ЦСП, двускатной крышей и крышей из гибкой черепицы

Стильный дизайн: одноэтажный, деревянный, зеленый дом среднего размера в стиле кантри - последний тренд

Kristopher Gerner
Идея дизайна: одноэтажный, зеленый дом среднего размера в стиле кантри с облицовкой из ЦСП и двускатной крышей
Идея дизайна: одноэтажный, зеленый дом среднего размера в стиле кантри с облицовкой из ЦСП и двускатной крышей

На фото: двухэтажный, маленький, зеленый дом в стиле рустика с облицовкой из бетона, двускатной крышей и металлической крышей для на участке и в саду

This home exterior has Cedar Shake siding in Sherwin Williams 2851 Sage Green Light stain color with cedar trim and natural stone accents. The windows are Coconut Cream colored Marvin Windows, accented by simulated divided light grills. The door is Benjamin Moore Country Redwood. The shingles are CertainTeed Landmark Weatherwood .
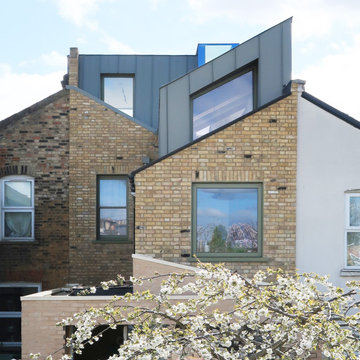
На фото: трехэтажный, зеленый таунхаус с облицовкой из металла, мансардной крышей и металлической крышей с
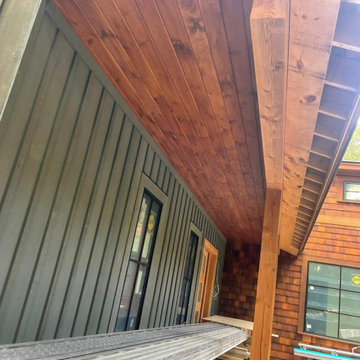
Стильный дизайн: деревянный, зеленый дом с отделкой доской с нащельником - последний тренд
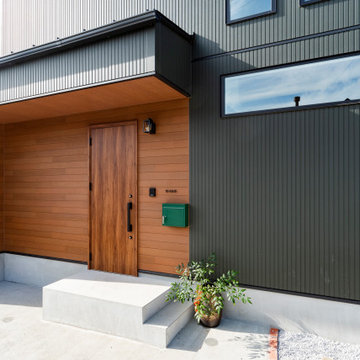
Пример оригинального дизайна: двухэтажный, зеленый частный загородный дом среднего размера в скандинавском стиле
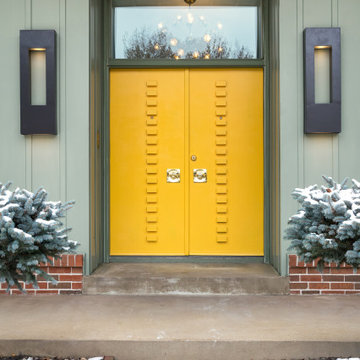
Источник вдохновения для домашнего уюта: одноэтажный, зеленый дом в стиле ретро с облицовкой из ЦСП
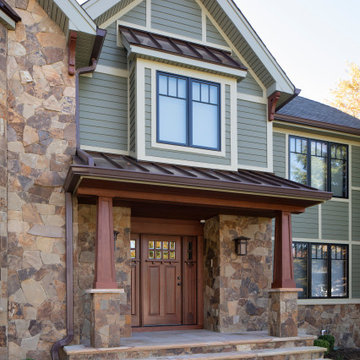
На фото: большой, двухэтажный, зеленый частный загородный дом в стиле кантри с облицовкой из винила, двускатной крышей и крышей из гибкой черепицы
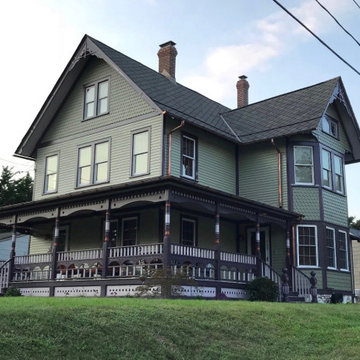
Идея дизайна: двухэтажный, деревянный, зеленый частный загородный дом среднего размера в викторианском стиле с двускатной крышей и крышей из гибкой черепицы
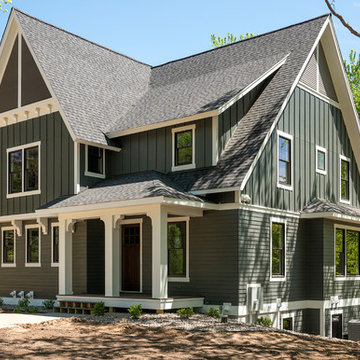
Space Crafting
Пример оригинального дизайна: двухэтажный, зеленый частный загородный дом в классическом стиле с комбинированной облицовкой, двускатной крышей и крышей из гибкой черепицы
Пример оригинального дизайна: двухэтажный, зеленый частный загородный дом в классическом стиле с комбинированной облицовкой, двускатной крышей и крышей из гибкой черепицы

Пример оригинального дизайна: двухэтажный, зеленый частный загородный дом среднего размера в стиле рустика с двускатной крышей и крышей из гибкой черепицы для охотников

Идея дизайна: двухэтажный, зеленый, большой частный загородный дом в стиле модернизм с комбинированной облицовкой, вальмовой крышей и крышей из гибкой черепицы
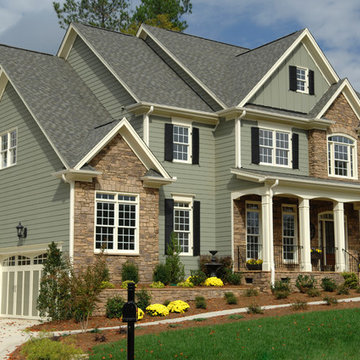
Пример оригинального дизайна: большой, двухэтажный, зеленый частный загородный дом в стиле кантри с комбинированной облицовкой и крышей из гибкой черепицы

Свежая идея для дизайна: двухэтажный, большой, деревянный, зеленый частный загородный дом в стиле рустика с крышей из гибкой черепицы, двускатной крышей и отделкой доской с нащельником - отличное фото интерьера
Красивые зеленые дома – 14 248 фото фасадов
1