Красивые зеленые дома с белой крышей – 29 фото фасадов
Сортировать:
Бюджет
Сортировать:Популярное за сегодня
1 - 20 из 29 фото
1 из 3

Источник вдохновения для домашнего уюта: двухэтажный, зеленый частный загородный дом в морском стиле с комбинированной облицовкой, вальмовой крышей, металлической крышей и белой крышей

A Modern home that wished for more warmth...
An addition and reconstruction of approx. 750sq. area.
That included new kitchen, office, family room and back patio cover area.
The floors are polished concrete in a dark brown finish to inject additional warmth vs. the standard concrete gray most of us familiar with.
A huge 16' multi sliding door by La Cantina was installed, this door is aluminum clad (wood finish on the interior of the door).
The vaulted ceiling allowed us to incorporate an additional 3 picture windows above the sliding door for more afternoon light to penetrate the space.
Notice the hidden door to the office on the left, the SASS hardware (hidden interior hinges) and the lack of molding around the door makes it almost invisible.
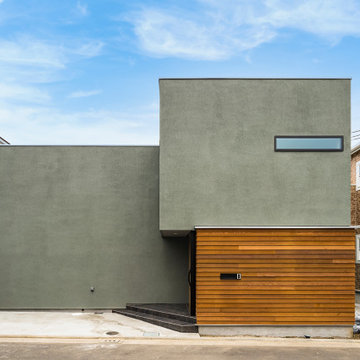
異素材の組み合わせを楽しむ外観、特別に調合した緑色のの外壁
Стильный дизайн: зеленый частный загородный дом среднего размера в современном стиле с комбинированной облицовкой, плоской крышей и белой крышей - последний тренд
Стильный дизайн: зеленый частный загородный дом среднего размера в современном стиле с комбинированной облицовкой, плоской крышей и белой крышей - последний тренд

Идея дизайна: маленький, одноэтажный, деревянный, зеленый дуплекс в современном стиле с плоской крышей, крышей из смешанных материалов, белой крышей и отделкой доской с нащельником для на участке и в саду
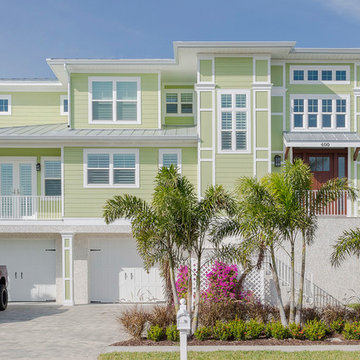
Источник вдохновения для домашнего уюта: трехэтажный, кирпичный, зеленый, огромный частный загородный дом в морском стиле с плоской крышей, отделкой планкеном и белой крышей
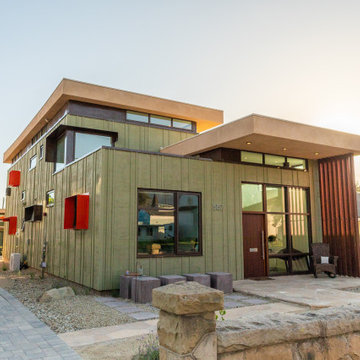
Источник вдохновения для домашнего уюта: двухэтажный, деревянный, зеленый частный загородный дом среднего размера в современном стиле с крышей-бабочкой, крышей из смешанных материалов, белой крышей и отделкой доской с нащельником
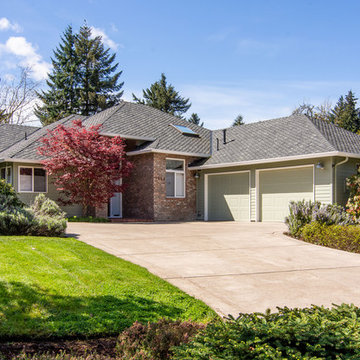
This complete home remodel was complete by taking the early 1990's home and bringing it into the new century with opening up interior walls between the kitchen, dining, and living space, remodeling the living room/fireplace kitchen, guest bathroom, creating a new master bedroom/bathroom floor plan, and creating an outdoor space for any sized party!
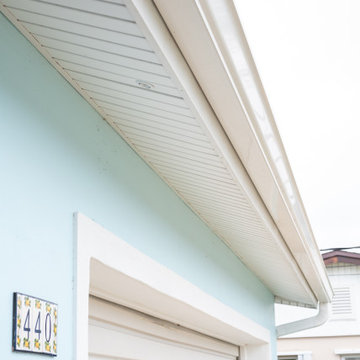
Свежая идея для дизайна: одноэтажный, зеленый частный загородный дом среднего размера в морском стиле с облицовкой из цементной штукатурки, двускатной крышей, металлической крышей и белой крышей - отличное фото интерьера
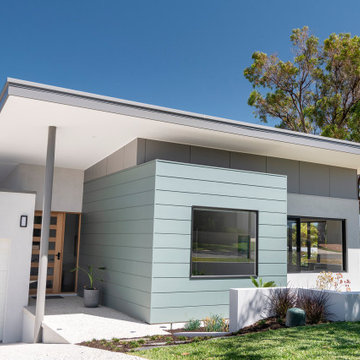
Идея дизайна: большой, одноэтажный, зеленый частный загородный дом в современном стиле с плоской крышей, металлической крышей и белой крышей
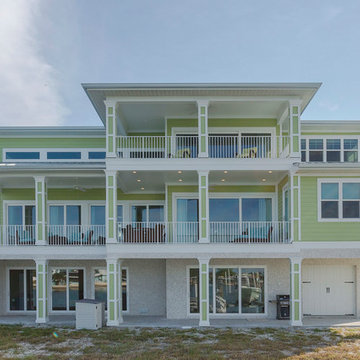
Пример оригинального дизайна: трехэтажный, кирпичный, зеленый, большой частный загородный дом в морском стиле с плоской крышей, отделкой планкеном и белой крышей
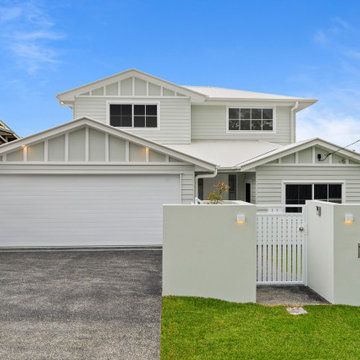
Featuring Dulux Pale Green Tea (Walls) and Lexicon Half (Trims).
Источник вдохновения для домашнего уюта: деревянный, зеленый частный загородный дом среднего размера в стиле модернизм с двускатной крышей, металлической крышей и белой крышей
Источник вдохновения для домашнего уюта: деревянный, зеленый частный загородный дом среднего размера в стиле модернизм с двускатной крышей, металлической крышей и белой крышей
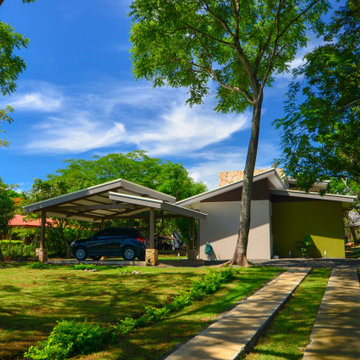
На фото: двухэтажный, зеленый частный загородный дом среднего размера в стиле кантри с облицовкой из цементной штукатурки, двускатной крышей, металлической крышей и белой крышей
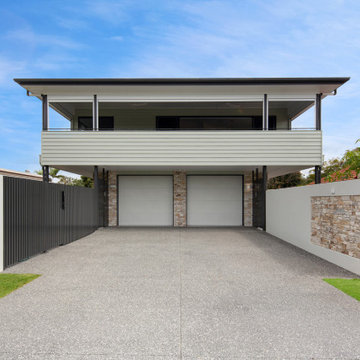
Источник вдохновения для домашнего уюта: двухэтажный, зеленый дуплекс среднего размера в современном стиле с облицовкой из камня, плоской крышей, металлической крышей, белой крышей и отделкой доской с нащельником
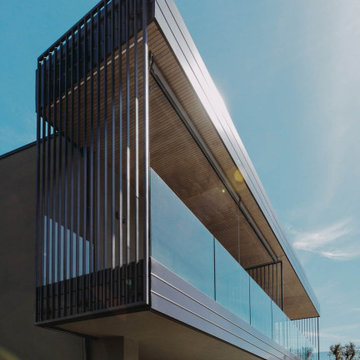
На фото: маленький, одноэтажный, деревянный, зеленый дуплекс в современном стиле с плоской крышей, крышей из смешанных материалов, белой крышей и отделкой доской с нащельником для на участке и в саду с
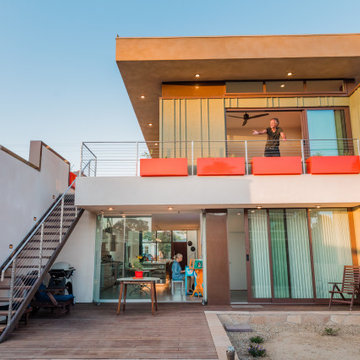
Источник вдохновения для домашнего уюта: двухэтажный, деревянный, зеленый частный загородный дом среднего размера в современном стиле с крышей-бабочкой, крышей из смешанных материалов, белой крышей и отделкой доской с нащельником
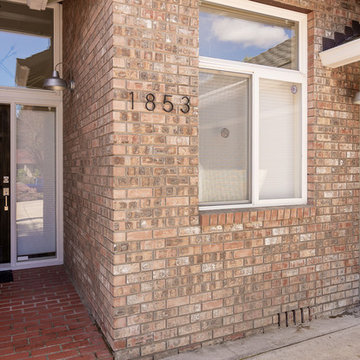
This complete home remodel was complete by taking the early 1990's home and bringing it into the new century with opening up interior walls between the kitchen, dining, and living space, remodeling the living room/fireplace kitchen, guest bathroom, creating a new master bedroom/bathroom floor plan, and creating an outdoor space for any sized party!
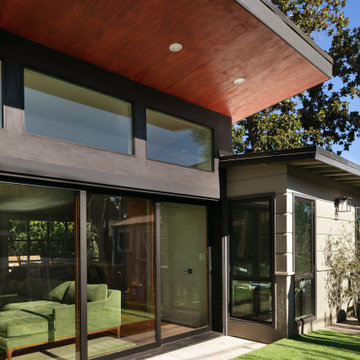
A Modern home that wished for more warmth...
An addition and reconstruction of approx. 750sq. area.
That included new kitchen, office, family room and back patio cover area.
The floors are polished concrete in a dark brown finish to inject additional warmth vs. the standard concrete gray most of us familiar with.
A huge 16' multi sliding door by La Cantina was installed, this door is aluminum clad (wood finish on the interior of the door).
The vaulted ceiling allowed us to incorporate an additional 3 picture windows above the sliding door for more afternoon light to penetrate the space.
Notice the hidden door to the office on the left, the SASS hardware (hidden interior hinges) and the lack of molding around the door makes it almost invisible.
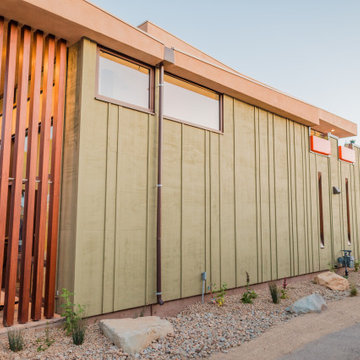
Идея дизайна: двухэтажный, деревянный, зеленый частный загородный дом среднего размера в современном стиле с крышей-бабочкой, крышей из смешанных материалов, белой крышей и отделкой доской с нащельником
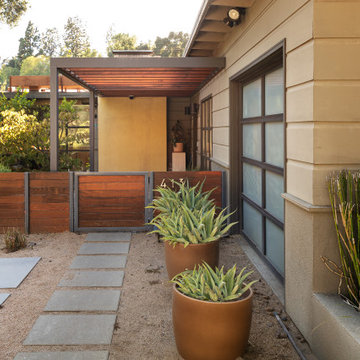
A Modern home that wished for more warmth...
An addition and reconstruction of approx. 750sq. area.
That included new kitchen, office, family room and back patio cover area.
The floors are polished concrete in a dark brown finish to inject additional warmth vs. the standard concrete gray most of us familiar with.
A huge 16' multi sliding door by La Cantina was installed, this door is aluminum clad (wood finish on the interior of the door).
The vaulted ceiling allowed us to incorporate an additional 3 picture windows above the sliding door for more afternoon light to penetrate the space.
Notice the hidden door to the office on the left, the SASS hardware (hidden interior hinges) and the lack of molding around the door makes it almost invisible.
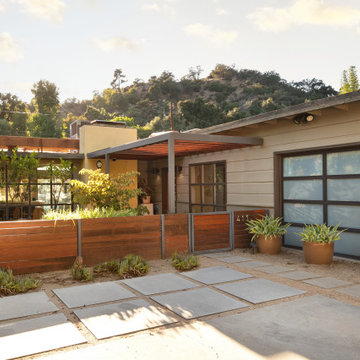
A Modern home that wished for more warmth...
An addition and reconstruction of approx. 750sq. area.
That included new kitchen, office, family room and back patio cover area.
The floors are polished concrete in a dark brown finish to inject additional warmth vs. the standard concrete gray most of us familiar with.
A huge 16' multi sliding door by La Cantina was installed, this door is aluminum clad (wood finish on the interior of the door).
The vaulted ceiling allowed us to incorporate an additional 3 picture windows above the sliding door for more afternoon light to penetrate the space.
Notice the hidden door to the office on the left, the SASS hardware (hidden interior hinges) and the lack of molding around the door makes it almost invisible.
Красивые зеленые дома с белой крышей – 29 фото фасадов
1