Красивые огромные, зеленые дома – 578 фото фасадов
Сортировать:
Бюджет
Сортировать:Популярное за сегодня
1 - 20 из 578 фото
1 из 3
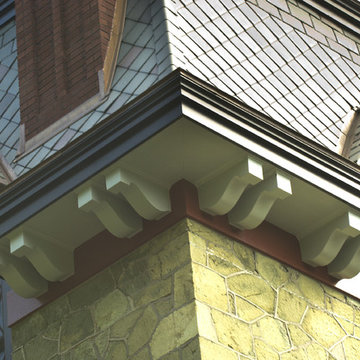
Photo by John Welsh.
Идея дизайна: огромный, трехэтажный, зеленый частный загородный дом в классическом стиле с облицовкой из камня и черепичной крышей
Идея дизайна: огромный, трехэтажный, зеленый частный загородный дом в классическом стиле с облицовкой из камня и черепичной крышей
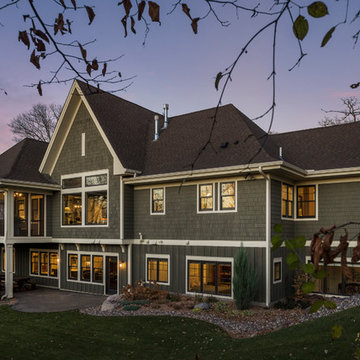
Spacecrafting
Пример оригинального дизайна: огромный, двухэтажный, деревянный, зеленый дом в стиле кантри с вальмовой крышей
Пример оригинального дизайна: огромный, двухэтажный, деревянный, зеленый дом в стиле кантри с вальмовой крышей
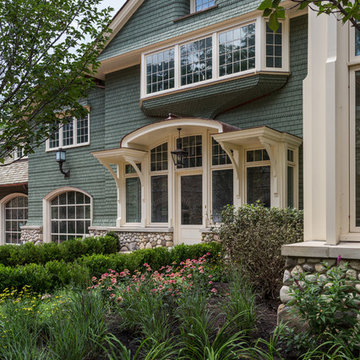
Lowell Custom Homes, Lake Geneva, WI. Lake house in Fontana, Wi. Classic shingle style architecture featuring fine exterior detailing and finished in Benjamin Moore’s Great Barrington Green HC122 with French Vanilla trim. The roof is Cedar Shake with Copper Gutters and Downspouts.
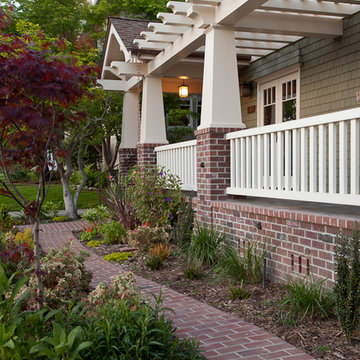
Стильный дизайн: огромный, трехэтажный, зеленый дом в стиле кантри с комбинированной облицовкой - последний тренд
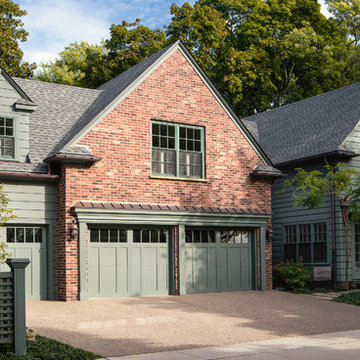
This early 20th century Poppleton Park home was originally 2548 sq ft. with a small kitchen, nook, powder room and dining room on the first floor. The second floor included a single full bath and 3 bedrooms. The client expressed a need for about 1500 additional square feet added to the basement, first floor and second floor. In order to create a fluid addition that seamlessly attached to this home, we tore down the original one car garage, nook and powder room. The addition was added off the northern portion of the home, which allowed for a side entry garage. Plus, a small addition on the Eastern portion of the home enlarged the kitchen, nook and added an exterior covered porch.
Special features of the interior first floor include a beautiful new custom kitchen with island seating, stone countertops, commercial appliances, large nook/gathering with French doors to the covered porch, mud and powder room off of the new four car garage. Most of the 2nd floor was allocated to the master suite. This beautiful new area has views of the park and includes a luxurious master bath with free standing tub and walk-in shower, along with a 2nd floor custom laundry room!
Attention to detail on the exterior was essential to keeping the charm and character of the home. The brick façade from the front view was mimicked along the garage elevation. A small copper cap above the garage doors and 6” half-round copper gutters finish the look.
KateBenjamin Photography
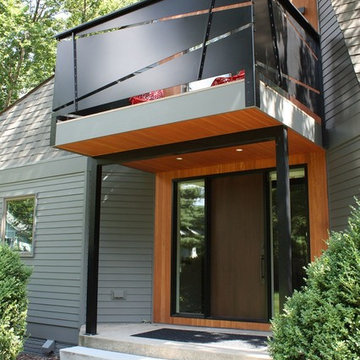
Complete renovation of Mid-Century Modern Home in Iowa City, Iowa.
Пример оригинального дизайна: огромный, двухэтажный, зеленый частный загородный дом в стиле ретро с облицовкой из ЦСП и крышей из гибкой черепицы
Пример оригинального дизайна: огромный, двухэтажный, зеленый частный загородный дом в стиле ретро с облицовкой из ЦСП и крышей из гибкой черепицы
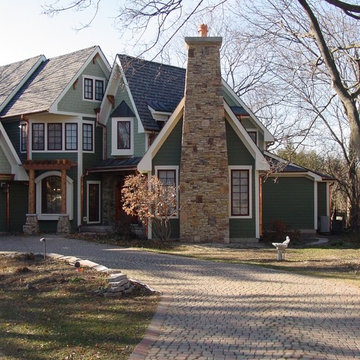
An absolutely gorgeous whole house remodel in Wheaton, IL. The failing original stucco exterior was removed and replaced with a variety of low-maintenance options. From the siding to the roof, no details were overlooked on this head turner.
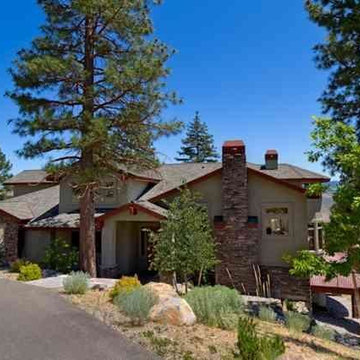
Идея дизайна: огромный, трехэтажный, зеленый дом в стиле рустика с облицовкой из цементной штукатурки
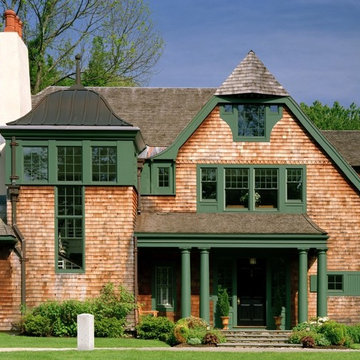
Photo Credits: Eric Roth & Jeff McNamara
Стильный дизайн: двухэтажный, деревянный, огромный, зеленый дом в викторианском стиле - последний тренд
Стильный дизайн: двухэтажный, деревянный, огромный, зеленый дом в викторианском стиле - последний тренд
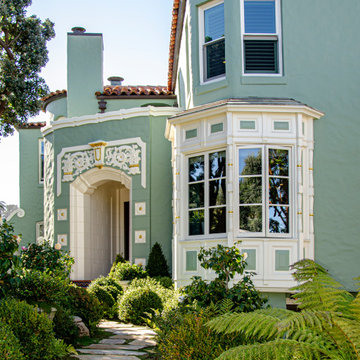
Project: Sea Cliff Residence
Location: San Francisco, CA
How to color a 1926 Spanish Colonial residence with a spectacular location overlooking the Pacific Ocean?
The owners favored a green palette used inside and out in varying shades and intensities. The color was born out of the spectacular cliffside landscape and ever-changing water hues.
Photos: Michael Capulong
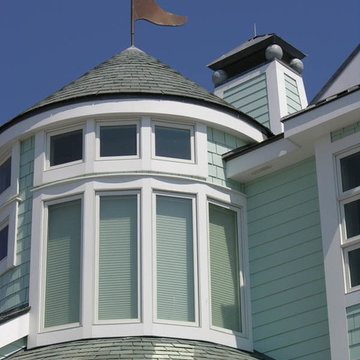
На фото: зеленый, огромный, двухэтажный, деревянный частный загородный дом в морском стиле с двускатной крышей и крышей из гибкой черепицы с
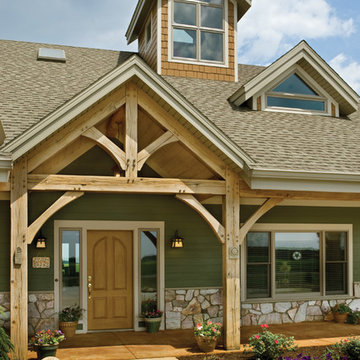
Caramel-stained tiles lead up to a recessed entryway of this timber frame farm house, creating the perfect space for a porch.
Photo Credit: Roger Wade Studios
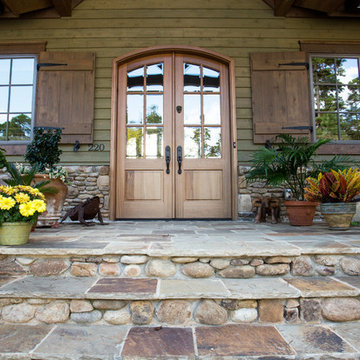
Свежая идея для дизайна: огромный, двухэтажный, зеленый дом в стиле кантри с комбинированной облицовкой - отличное фото интерьера
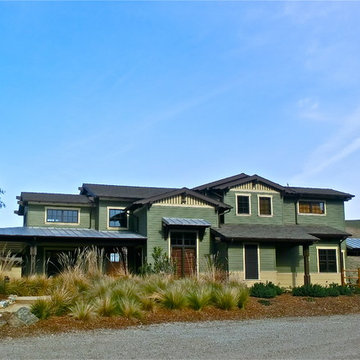
На фото: огромный, двухэтажный, деревянный, зеленый дом в стиле кантри с двускатной крышей с
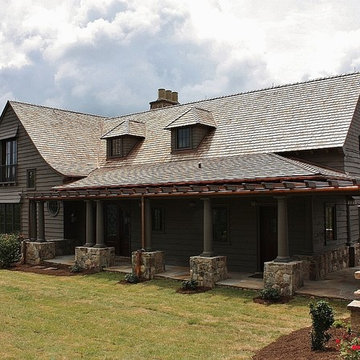
A charming Shingle style cottage perched atop a unique hilltop site overlooking Lake Keowee. Carefully designed to maximize the stunning views, this home is seamlessly integrated with its surroundings through an abundance of outdoor living space, including extensive porches and garden areas, a pool and terrace, a summer kitchen and arched stone veranda. On the exterior, a combination of stone, wavy edge and shingle siding are complemented by a cedar shingle roof. The interior features hand-scraped walnut floors, plaster walls, cypress cabinets, a limestone fireplace and walnut and mahogany doors. Old world details like swooping roofs, massive stone arches, and custom ironwork and lighting, help make this home special.
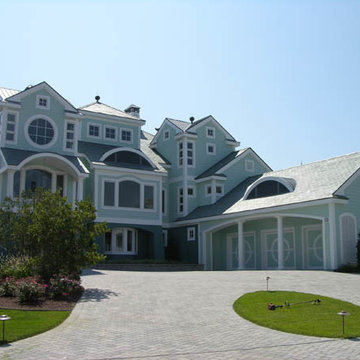
На фото: зеленый, огромный, двухэтажный, деревянный частный загородный дом в морском стиле с двускатной крышей и крышей из гибкой черепицы
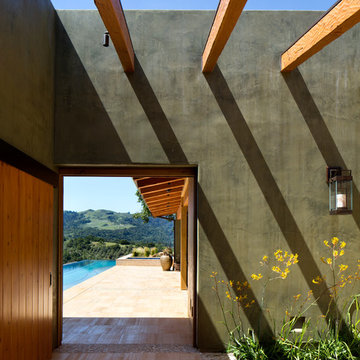
Photo taken by, Bernard Andre
Пример оригинального дизайна: огромный, двухэтажный, зеленый дом в стиле фьюжн с облицовкой из цементной штукатурки
Пример оригинального дизайна: огромный, двухэтажный, зеленый дом в стиле фьюжн с облицовкой из цементной штукатурки
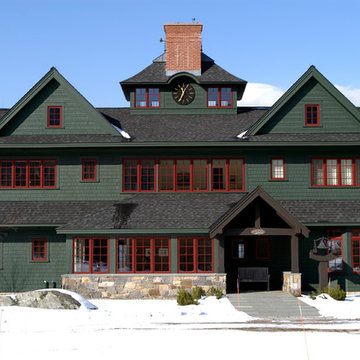
D. Beilman
На фото: огромный, двухэтажный, деревянный, зеленый дом в стиле модернизм
На фото: огромный, двухэтажный, деревянный, зеленый дом в стиле модернизм
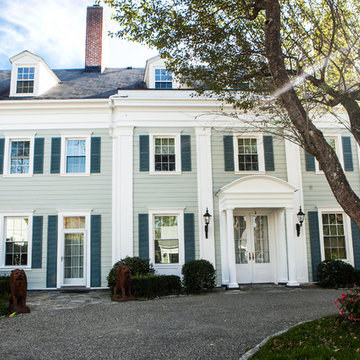
Photo Credit: Denison Lourenco
На фото: огромный, трехэтажный, зеленый дом в классическом стиле с комбинированной облицовкой и двускатной крышей с
На фото: огромный, трехэтажный, зеленый дом в классическом стиле с комбинированной облицовкой и двускатной крышей с

This early 20th century Poppleton Park home was originally 2548 sq ft. with a small kitchen, nook, powder room and dining room on the first floor. The second floor included a single full bath and 3 bedrooms. The client expressed a need for about 1500 additional square feet added to the basement, first floor and second floor. In order to create a fluid addition that seamlessly attached to this home, we tore down the original one car garage, nook and powder room. The addition was added off the northern portion of the home, which allowed for a side entry garage. Plus, a small addition on the Eastern portion of the home enlarged the kitchen, nook and added an exterior covered porch.
Special features of the interior first floor include a beautiful new custom kitchen with island seating, stone countertops, commercial appliances, large nook/gathering with French doors to the covered porch, mud and powder room off of the new four car garage. Most of the 2nd floor was allocated to the master suite. This beautiful new area has views of the park and includes a luxurious master bath with free standing tub and walk-in shower, along with a 2nd floor custom laundry room!
Attention to detail on the exterior was essential to keeping the charm and character of the home. The brick façade from the front view was mimicked along the garage elevation. A small copper cap above the garage doors and 6” half-round copper gutters finish the look.
Kate Benjamin Photography
Красивые огромные, зеленые дома – 578 фото фасадов
1