Красивые маленькие, зеленые дома для на участке и в саду – 760 фото фасадов
Сортировать:
Бюджет
Сортировать:Популярное за сегодня
1 - 20 из 760 фото
1 из 3
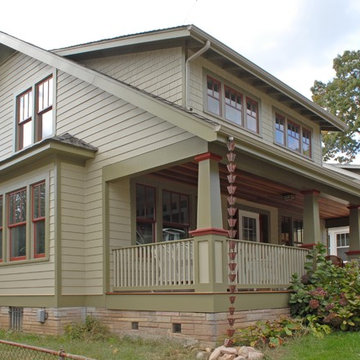
This Sears craftsman in the Del Ray part of Alexandria, VA was restored with a complete exterior renovation.
Идея дизайна: маленький, двухэтажный, деревянный, зеленый дом в стиле кантри с двускатной крышей для на участке и в саду
Идея дизайна: маленький, двухэтажный, деревянный, зеленый дом в стиле кантри с двускатной крышей для на участке и в саду

На фото: одноэтажный, маленький, зеленый частный загородный дом в морском стиле с облицовкой из ЦСП, двускатной крышей и металлической крышей для на участке и в саду
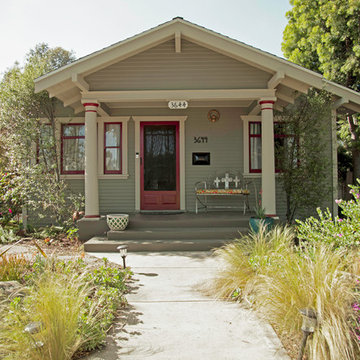
Front yard view of craftsman bungalow in historic California neighborhood featuring sage siding and red accents.
Идея дизайна: маленький, одноэтажный, деревянный, зеленый частный загородный дом в стиле кантри для на участке и в саду
Идея дизайна: маленький, одноэтажный, деревянный, зеленый частный загородный дом в стиле кантри для на участке и в саду
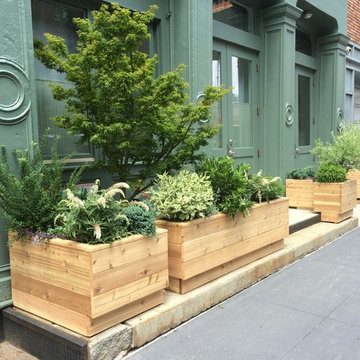
©ToddHaimanLandscapeDesign2014
Источник вдохновения для домашнего уюта: маленький, трехэтажный, зеленый дом в стиле лофт для на участке и в саду
Источник вдохновения для домашнего уюта: маленький, трехэтажный, зеленый дом в стиле лофт для на участке и в саду

This 800 square foot Accessory Dwelling Unit steps down a lush site in the Portland Hills. The street facing balcony features a sculptural bronze and concrete trough spilling water into a deep basin. The split-level entry divides upper-level living and lower level sleeping areas. Generous south facing decks, visually expand the building's area and connect to a canopy of trees. The mid-century modern details and materials of the main house are continued into the addition. Inside a ribbon of white-washed oak flows from the entry foyer to the lower level, wrapping the stairs and walls with its warmth. Upstairs the wood's texture is seen in stark relief to the polished concrete floors and the crisp white walls of the vaulted space. Downstairs the wood, coupled with the muted tones of moss green walls, lend the sleeping area a tranquil feel.
Contractor: Ricardo Lovett General Contracting
Photographer: David Papazian Photography

Идея дизайна: маленький, одноэтажный, зеленый частный загородный дом в морском стиле с облицовкой из ЦСП, двускатной крышей и крышей из гибкой черепицы для на участке и в саду

Свежая идея для дизайна: зеленый, маленький, одноэтажный, деревянный частный загородный дом в стиле рустика с двускатной крышей и крышей из гибкой черепицы для на участке и в саду - отличное фото интерьера

A freshly planted garden is now starting to take off. By the end of summer the house should feel properly integrated into the existing site and garden.

Stucco exterior.
Стильный дизайн: маленький, одноэтажный, зеленый мини дом в классическом стиле с облицовкой из цементной штукатурки, двускатной крышей, крышей из гибкой черепицы и черной крышей для на участке и в саду - последний тренд
Стильный дизайн: маленький, одноэтажный, зеленый мини дом в классическом стиле с облицовкой из цементной штукатурки, двускатной крышей, крышей из гибкой черепицы и черной крышей для на участке и в саду - последний тренд
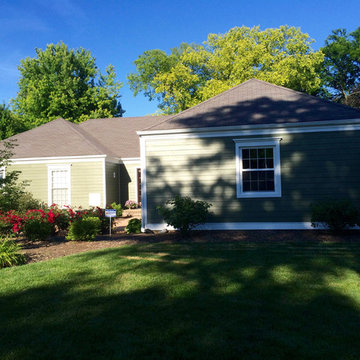
James Hardie Siding, Wheaton, IL remodeled home. Siding & Windows Group installed James HardiePlank Select Cedarmill Siding in ColorPlus Color Mountain Sage and HardieTrim Smooth Boards in Arctic White. Also replaced Windows with Simonton Windows and Front Entry Door with ProVia Signet Front Entry Door Full Wood Frame with Sidelights.

The first floor houses a generous two car garage with work bench, small mechanical room and a greenhouse. The second floor houses a one bedroom guest quarters.
Brian Vanden Brink Photographer

We matched the shop and mudroom addition so closely it is impossible to tell up close what we did, aside from it looking nicer than existing.
Rebuild llc
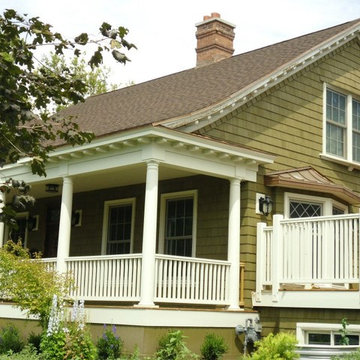
На фото: маленький, одноэтажный, зеленый дом в классическом стиле с комбинированной облицовкой для на участке и в саду с

Идея дизайна: маленький, одноэтажный, деревянный, зеленый дом в классическом стиле с односкатной крышей для на участке и в саду

Fine craftsmanship and attention to detail has given new life to this Craftsman Bungalow, originally built in 1919. Architect: Blackbird Architects.. Photography: Jim Bartsch Photography

Photo: Zephyr McIntyre
На фото: маленький, двухэтажный, зеленый дом в стиле модернизм с облицовкой из ЦСП и двускатной крышей для на участке и в саду с
На фото: маленький, двухэтажный, зеленый дом в стиле модернизм с облицовкой из ЦСП и двускатной крышей для на участке и в саду с

This gracious patio is just outside the kitchen dutch door, allowing easy access to the barbeque. The peaked roof forms one axis of the vaulted ceiling over the kitchen and living room. A Kumquat tree in the glossy black Jay Scotts Valencia Round Planter provides visual interest and shade for the window as the sun goes down. In the foreground is a Redbud tree, which offers changing colors throughout the season and tiny purple buds in the spring.

Источник вдохновения для домашнего уюта: маленький, одноэтажный, зеленый частный загородный дом в морском стиле с облицовкой из ЦСП, двускатной крышей и крышей из гибкой черепицы для на участке и в саду

На фото: маленький, деревянный, зеленый, одноэтажный мини дом в классическом стиле с двускатной крышей и металлической крышей для на участке и в саду
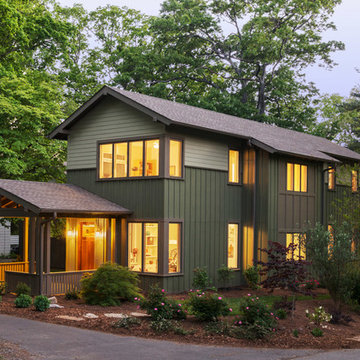
This home combines function, efficiency and style. The homeowners had a limited budget, so maximizing function while minimizing square footage was critical. We used a fully insulated slab on grade foundation of a conventionally framed air-tight building envelope that gives the house a good baseline for energy efficiency. High efficiency lighting, appliance and HVAC system, including a heat exchanger for fresh air, round out the energy saving measures. Rainwater was collected and retained on site.
Working within an older traditional neighborhood has several advantages including close proximity to community amenities and a mature landscape. Our challenge was to create a design that sits well with the early 20th century homes in the area. The resulting solution has a fresh attitude that interprets and reflects the neighborhood’s character rather than mimicking it. Traditional forms and elements merged with a more modern approach.
Photography by Todd Crawford
Красивые маленькие, зеленые дома для на участке и в саду – 760 фото фасадов
1