Красивые маленькие, зеленые дома для на участке и в саду – 760 фото фасадов
Сортировать:
Бюджет
Сортировать:Популярное за сегодня
121 - 140 из 760 фото
1 из 3
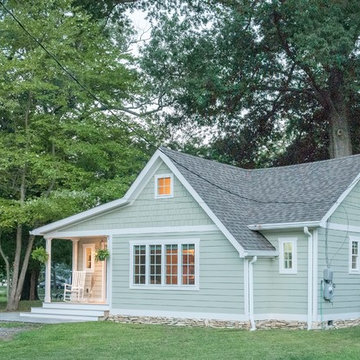
Идея дизайна: маленький, одноэтажный, зеленый частный загородный дом в морском стиле с облицовкой из ЦСП, двускатной крышей и крышей из гибкой черепицы для на участке и в саду
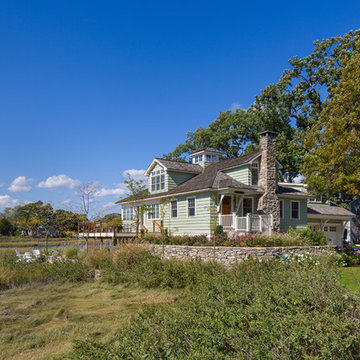
Tim Lee Photography
Fairfield County Award Winning Architect
На фото: маленький, двухэтажный, зеленый дом в морском стиле с облицовкой из винила и вальмовой крышей для на участке и в саду
На фото: маленький, двухэтажный, зеленый дом в морском стиле с облицовкой из винила и вальмовой крышей для на участке и в саду
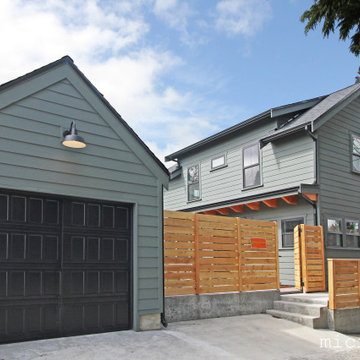
Seattle is now building more detached ADUs than houses.
Last year in Seattle 551 building permits were issued for new detached ADUs (DADUs). This new DADU in Seattle’s Green Lake Neighborhood was one of them. It contains 1,170 sq ft and features 2 bedrooms and 1.5 baths. The ground floor features an open plan with a bank of windows and glass doors facing south and opening on a private yard framed by new fencing and a detached garage. The location on the alley gives the ADU great street presence.
New developments like this are part of a broader goal to increase the number of smaller housing units large enough to be suitable for families close to urban amenities like parks and schools, so-called missing middle housing. As part of the development, the original house was preserved and renovated. thus achieving two goals of the City of Seattle goal, that of preserving existing naturally affordable housing while also building new missing middle housing.
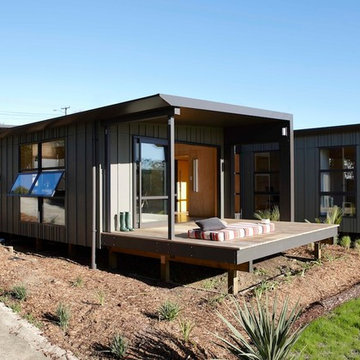
Jackie Meiring
Пример оригинального дизайна: маленький, одноэтажный, зеленый дом в современном стиле для на участке и в саду
Пример оригинального дизайна: маленький, одноэтажный, зеленый дом в современном стиле для на участке и в саду
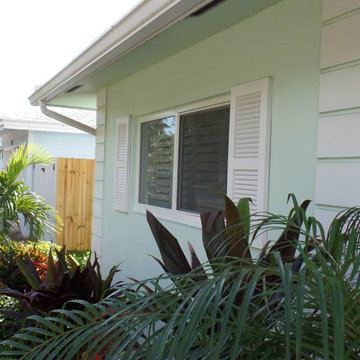
Источник вдохновения для домашнего уюта: маленький, одноэтажный, зеленый дом с облицовкой из цементной штукатурки для на участке и в саду
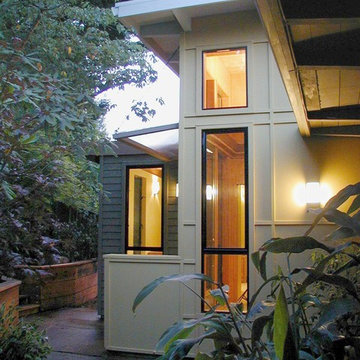
New entry hall. The exterior’s rich golds and greens harmonize with the surrounding woods and help ground the building.
Photo: Erick Mikiten, AIA
Свежая идея для дизайна: маленький, одноэтажный, деревянный, зеленый дом в стиле ретро для на участке и в саду - отличное фото интерьера
Свежая идея для дизайна: маленький, одноэтажный, деревянный, зеленый дом в стиле ретро для на участке и в саду - отличное фото интерьера
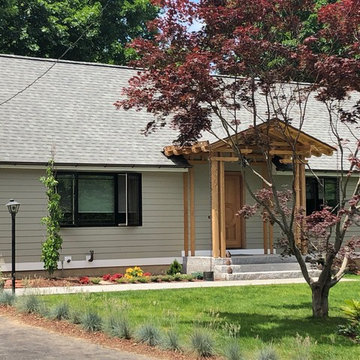
Идея дизайна: маленький, одноэтажный, зеленый частный загородный дом в восточном стиле с облицовкой из ЦСП, двускатной крышей и крышей из гибкой черепицы для на участке и в саду
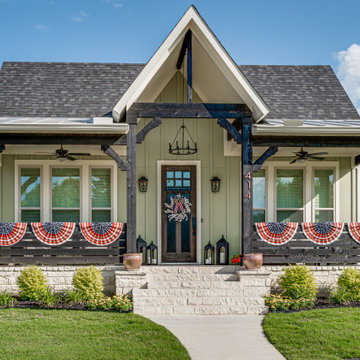
Пример оригинального дизайна: маленький, одноэтажный, зеленый частный загородный дом в стиле кантри с облицовкой из ЦСП, двускатной крышей, крышей из гибкой черепицы, серой крышей и отделкой доской с нащельником для на участке и в саду

This home is a small cottage that used to be a ranch. We remodeled the entire first floor and added a second floor above.
Источник вдохновения для домашнего уюта: маленький, двухэтажный, зеленый частный загородный дом в стиле кантри с облицовкой из ЦСП, двускатной крышей, крышей из гибкой черепицы, коричневой крышей и отделкой планкеном для на участке и в саду
Источник вдохновения для домашнего уюта: маленький, двухэтажный, зеленый частный загородный дом в стиле кантри с облицовкой из ЦСП, двускатной крышей, крышей из гибкой черепицы, коричневой крышей и отделкой планкеном для на участке и в саду
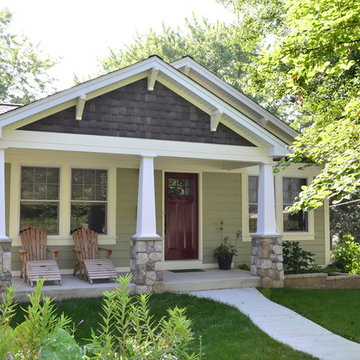
На фото: маленький, одноэтажный, зеленый частный загородный дом в стиле кантри с облицовкой из ЦСП, двускатной крышей и крышей из гибкой черепицы для на участке и в саду
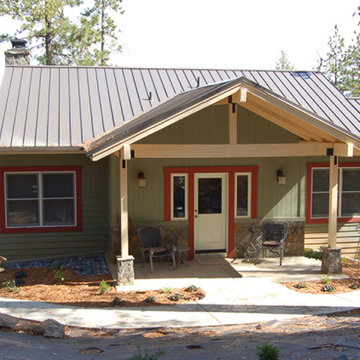
Пример оригинального дизайна: маленький, одноэтажный, зеленый дом в стиле кантри с облицовкой из винила для на участке и в саду
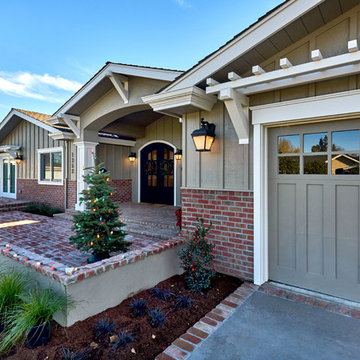
Arch Studio, Inc. Best of Houzz 2016
Идея дизайна: маленький, одноэтажный, зеленый дом в стиле кантри с облицовкой из цементной штукатурки и двускатной крышей для на участке и в саду
Идея дизайна: маленький, одноэтажный, зеленый дом в стиле кантри с облицовкой из цементной штукатурки и двускатной крышей для на участке и в саду
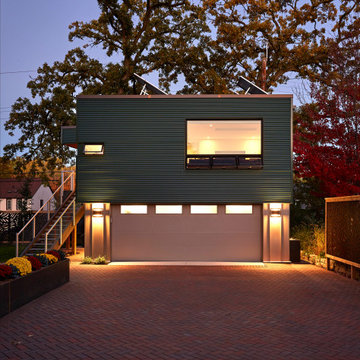
This accessory dwelling unit (ADU) is a sustainable, compact home for the homeowner's aging parent.
Although the home is only 660 sq. ft., it has a bedroom, full kitchen (with dishwasher!) and even an elevator for the aging parents. We used many strategically-placed windows and skylights to make the space feel more expansive. The ADU is also full of sustainable features, including the solar panels on the roof.
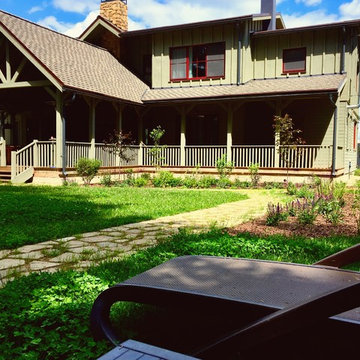
Свежая идея для дизайна: маленький, двухэтажный, деревянный, зеленый частный загородный дом в стиле кантри с крышей из гибкой черепицы для на участке и в саду - отличное фото интерьера
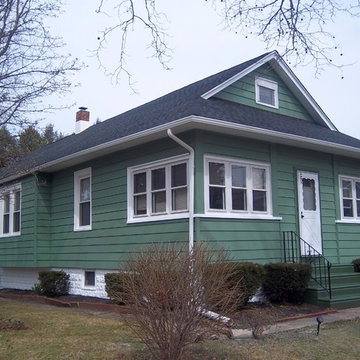
Cottage house painted green, with white trim and front door - project in Ocean City, NJ. More at AkPaintingAndPowerwashing.com
Источник вдохновения для домашнего уюта: маленький, двухэтажный, зеленый дом в стиле шебби-шик с облицовкой из металла и двускатной крышей для на участке и в саду
Источник вдохновения для домашнего уюта: маленький, двухэтажный, зеленый дом в стиле шебби-шик с облицовкой из металла и двускатной крышей для на участке и в саду
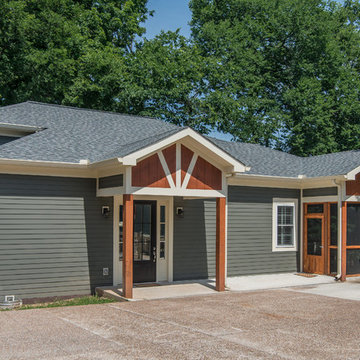
Photography: Garett + Carrie Buell of Studiobuell/ studiobuell.com
На фото: маленький, одноэтажный, зеленый частный загородный дом в стиле кантри с облицовкой из ЦСП и крышей из гибкой черепицы для на участке и в саду
На фото: маленький, одноэтажный, зеленый частный загородный дом в стиле кантри с облицовкой из ЦСП и крышей из гибкой черепицы для на участке и в саду
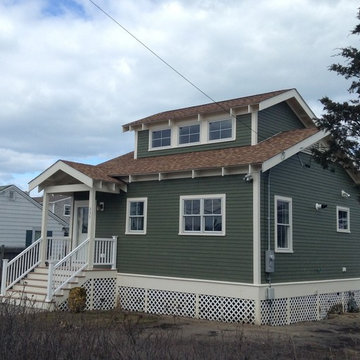
After Front
Photos by Owner and Architect
Свежая идея для дизайна: маленький, двухэтажный, зеленый частный загородный дом в классическом стиле для на участке и в саду - отличное фото интерьера
Свежая идея для дизайна: маленький, двухэтажный, зеленый частный загородный дом в классическом стиле для на участке и в саду - отличное фото интерьера

Located in a neighborhood characterized by traditional bungalow style single-family residences, Orange Grove is a new landmark for the City of West Hollywood. The building is sensitively designed and compatible with the neighborhood, but differs in material palette and scale from its neighbors. Referencing architectural conventions of modernism rather than the pitched roof forms of traditional domesticity, the project presents a characteristic that is consistent with the eclectic and often unconventional demographic of West Hollywood. Distinct from neighboring structures, the building creates a strong relationship to the street by virtue of its large amount of highly usable balcony area in the front façade.
While there are dramatic and larger scale elements that define the building, it is also broken down into comprehensible human scale parts, and is itself broken down into two different buildings. Orange Grove displays a similar kind of iconoclasm as the Schindler House, an icon of California modernism, located a short distance away. Like the Schindler House, the conventional architectural elements of windows and porches become part of an abstract sculptural ensemble. At the Schindler House, windows are found in the gaps between structural concrete wall panels. At Orange Grove, windows are inserted in gaps between different sections of the building.
The design of Orange Grove is generated by a subtle balance of tensions. Building volumes and the placement of windows, doors and balconies are not static but rather constitute an active three-dimensional composition in motion. Each piece of the building is a strong and clearly defined shape, such as the corrugated metal surround that encloses the second story balcony in the east and north facades. Another example of this clear delineation is the use of two square profile balcony surrounds in the front façade that set up a dialogue between them—one is small, the other large, one is open at the front, the other is veiled with stainless steel slats. At the same time each balcony is balanced and related to other elements in the building, the smaller one to the driveway gate below and the other to the roll-up door and first floor balcony. Each building element is intended to read as an abstract form in itself—such as a window becoming a slit or windows becoming a framed box, while also becoming part of a larger whole. Although this building may not mirror the status quo it answers to the desires of consumers in a burgeoning niche market who want large, simple interior volumes of space, and a paradigm based on space, light and industrial materials of the loft rather than the bungalow.
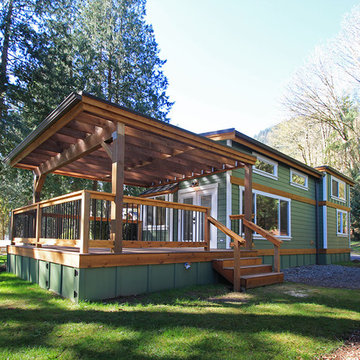
Пример оригинального дизайна: маленький, одноэтажный, зеленый дом в стиле кантри с облицовкой из ЦСП и плоской крышей для на участке и в саду
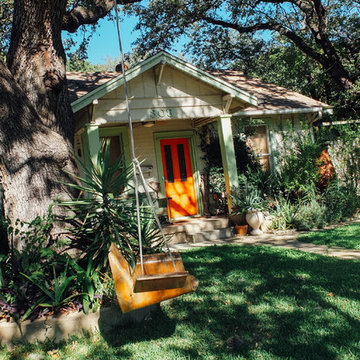
Свежая идея для дизайна: маленький, одноэтажный, деревянный, зеленый дом в современном стиле с полувальмовой крышей для на участке и в саду - отличное фото интерьера
Красивые маленькие, зеленые дома для на участке и в саду – 760 фото фасадов
7