Красивые маленькие, зеленые дома для на участке и в саду – 760 фото фасадов
Сортировать:
Бюджет
Сортировать:Популярное за сегодня
81 - 100 из 760 фото
1 из 3
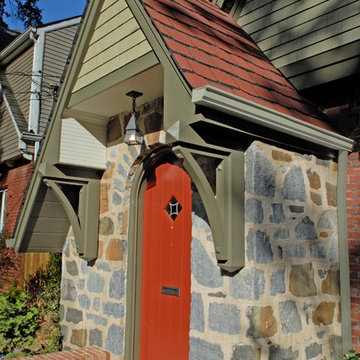
This cute green cottage started out as a brick "shoebox". A large gable was framed over the front to visually shorten the facade. In addition, a box bay and portico were added. The stained pea-soup cedar shakes with rusty-red trim finish the look.

На фото: одноэтажный, маленький, зеленый частный загородный дом в морском стиле с облицовкой из ЦСП, двускатной крышей и металлической крышей для на участке и в саду
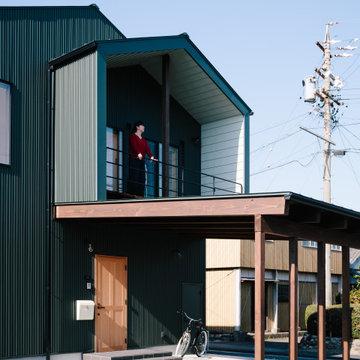
На фото: маленький, двухэтажный, зеленый частный загородный дом в стиле лофт с облицовкой из металла, двускатной крышей, металлической крышей и отделкой доской с нащельником для на участке и в саду с

Photo by:大井川 茂兵衛
На фото: маленький, двухэтажный, зеленый частный загородный дом в скандинавском стиле с комбинированной облицовкой, односкатной крышей и металлической крышей для на участке и в саду
На фото: маленький, двухэтажный, зеленый частный загородный дом в скандинавском стиле с комбинированной облицовкой, односкатной крышей и металлической крышей для на участке и в саду
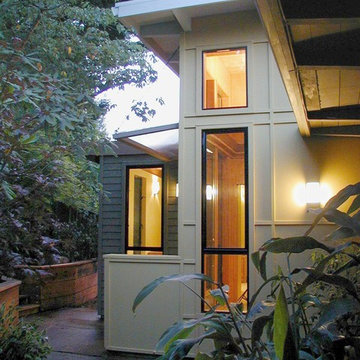
New entry hall. The exterior’s rich golds and greens harmonize with the surrounding woods and help ground the building.
Photo: Erick Mikiten, AIA
Свежая идея для дизайна: маленький, одноэтажный, деревянный, зеленый дом в стиле ретро для на участке и в саду - отличное фото интерьера
Свежая идея для дизайна: маленький, одноэтажный, деревянный, зеленый дом в стиле ретро для на участке и в саду - отличное фото интерьера
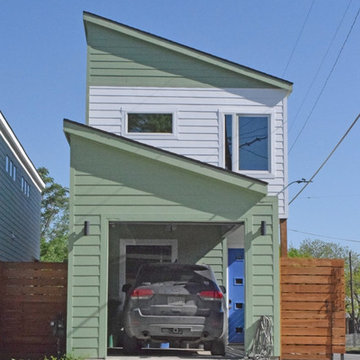
Источник вдохновения для домашнего уюта: маленький, двухэтажный, зеленый таунхаус в современном стиле с комбинированной облицовкой, двускатной крышей и металлической крышей для на участке и в саду

Photography by John Gibbons
This project is designed as a family retreat for a client that has been visiting the southern Colorado area for decades. The cabin consists of two bedrooms and two bathrooms – with guest quarters accessed from exterior deck.
Project by Studio H:T principal in charge Brad Tomecek (now with Tomecek Studio Architecture). The project is assembled with the structural and weather tight use of shipping containers. The cabin uses one 40’ container and six 20′ containers. The ends will be structurally reinforced and enclosed with additional site built walls and custom fitted high-performance glazing assemblies.
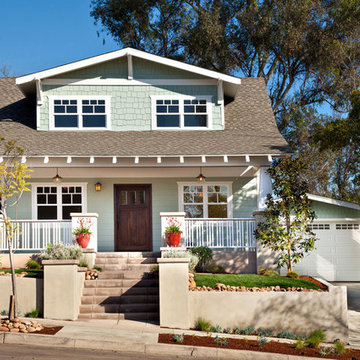
Front of the home was completely rebuilt including the patio area.
Стильный дизайн: маленький, двухэтажный, деревянный, зеленый дом в стиле кантри для на участке и в саду - последний тренд
Стильный дизайн: маленький, двухэтажный, деревянный, зеленый дом в стиле кантри для на участке и в саду - последний тренд
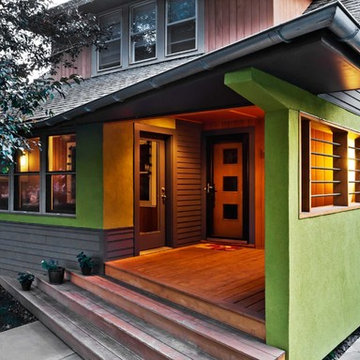
© Gilbertson Photography
На фото: маленький, двухэтажный, зеленый дом в стиле фьюжн с облицовкой из цементной штукатурки для на участке и в саду
На фото: маленький, двухэтажный, зеленый дом в стиле фьюжн с облицовкой из цементной штукатурки для на участке и в саду
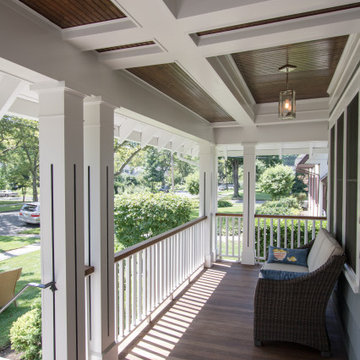
New exterior porch details add charm and character to the home while providing a shady place to to hang out. Mahogany porch flooring and railing details along with the stained beadboard ceiling create a contrast with with white trim.

Идея дизайна: маленький, одноэтажный, деревянный, зеленый дом в классическом стиле с односкатной крышей для на участке и в саду
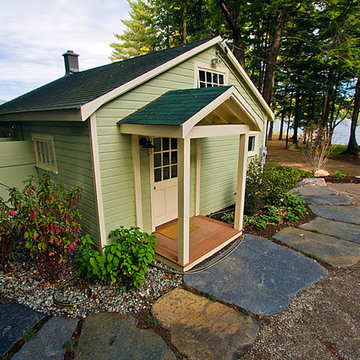
Located on the left side of the cottage, there is a very private outdoor shower. It blends in well with the landscaping. Architectural design by Bonin Architects & Associates. Photography by Great Island Photography.
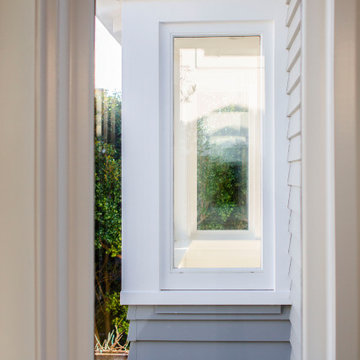
На фото: маленький, одноэтажный, деревянный, зеленый частный загородный дом в стиле кантри с двускатной крышей, черепичной крышей, серой крышей и отделкой планкеном для на участке и в саду с
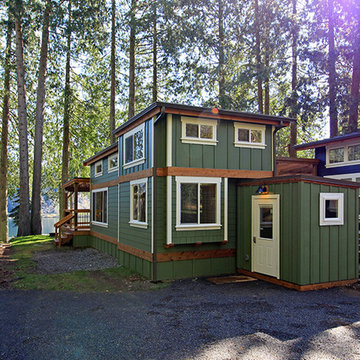
Стильный дизайн: маленький, одноэтажный, зеленый дом в стиле кантри с облицовкой из ЦСП и плоской крышей для на участке и в саду - последний тренд
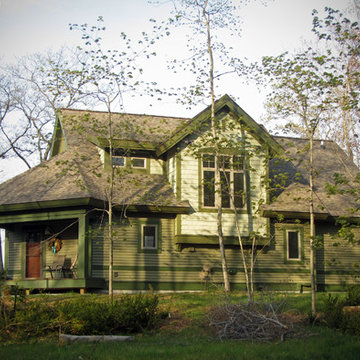
This is a roadside view of the house. The home is situated on a bluff overlooking Lake Michigan.
Photo by Sidock Architects
Project Video: https://www.youtube.com/watch?v=VT0w4YPR5cQ
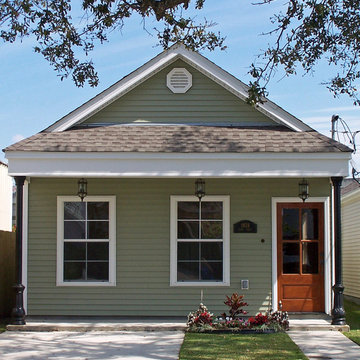
Источник вдохновения для домашнего уюта: одноэтажный, зеленый, маленький частный загородный дом в классическом стиле с облицовкой из винила, двускатной крышей и крышей из гибкой черепицы для на участке и в саду
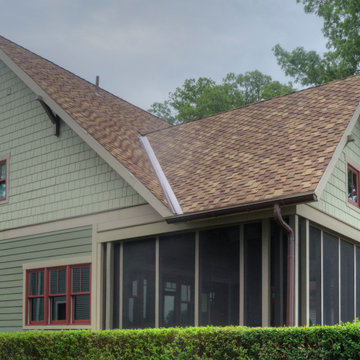
This home is a small cottage that used to be a ranch. We remodeled the entire first floor and added a second floor above.
На фото: маленький, двухэтажный, зеленый частный загородный дом в стиле кантри с облицовкой из ЦСП, двускатной крышей, крышей из гибкой черепицы, коричневой крышей и отделкой дранкой для на участке и в саду
На фото: маленький, двухэтажный, зеленый частный загородный дом в стиле кантри с облицовкой из ЦСП, двускатной крышей, крышей из гибкой черепицы, коричневой крышей и отделкой дранкой для на участке и в саду
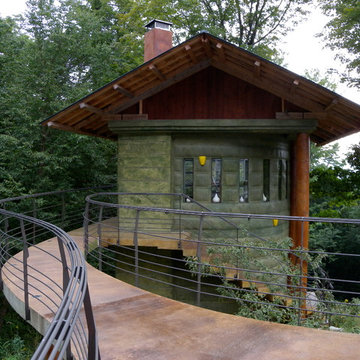
Пример оригинального дизайна: маленький, двухэтажный, зеленый дом в стиле рустика с облицовкой из бетона, двускатной крышей и металлической крышей для на участке и в саду

This vacation home is located within a narrow lot which extends from the street to the lake shore. Taking advantage of the lot's depth, the design consists of a main house and an accesory building to answer the programmatic needs of a family of four. The modest, yet open and connected living spaces are oriented towards the water.
Since the main house sits towards the water, a street entry sequence is created via a covered porch and pergola. A private yard is created between the buildings, sheltered from both the street and lake. A covered lakeside porch provides shaded waterfront views.
David Reeve Architectural Photography.
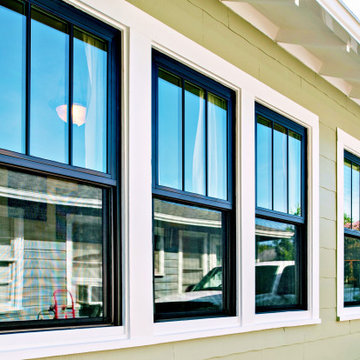
Andersen® 100 Series windows and patio doors are made with our revolutionary Fibrex® composite material, which allows Andersen to offer an uncommon value others can't. It's environmentally responsible and energy-efficient, and it comes in durable colors that are darker and richer than most vinyl windows.
Красивые маленькие, зеленые дома для на участке и в саду – 760 фото фасадов
5