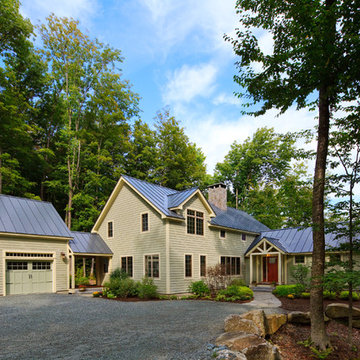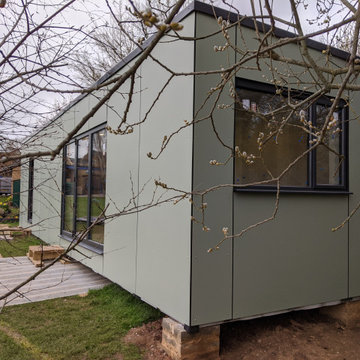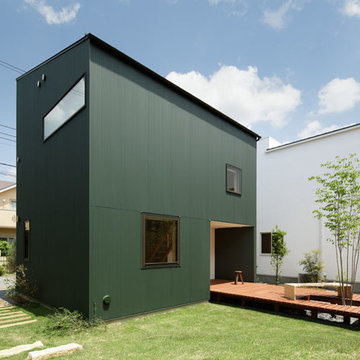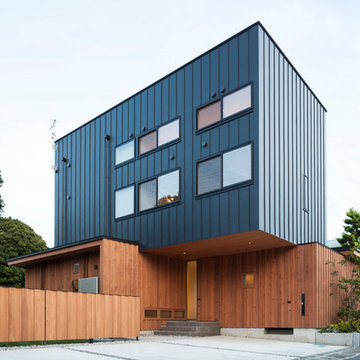Красивые зеленые дома из контейнеров – 10 фото фасадов
Сортировать:
Бюджет
Сортировать:Популярное за сегодня
1 - 10 из 10 фото
1 из 3

Свежая идея для дизайна: деревянный, двухэтажный, зеленый частный загородный дом среднего размера, из контейнеров в современном стиле с крышей из смешанных материалов - отличное фото интерьера

Photography by John Gibbons
This project is designed as a family retreat for a client that has been visiting the southern Colorado area for decades. The cabin consists of two bedrooms and two bathrooms – with guest quarters accessed from exterior deck.
Project by Studio H:T principal in charge Brad Tomecek (now with Tomecek Studio Architecture). The project is assembled with the structural and weather tight use of shipping containers. The cabin uses one 40’ container and six 20′ containers. The ends will be structurally reinforced and enclosed with additional site built walls and custom fitted high-performance glazing assemblies.

Yankee Barn Homes - The two-bay garage with upper level storage is attached to the main house through the use of a breezeway. Shingle siding, color scheme, lighting and metal roof remain the same as the house for continuity.

Свежая идея для дизайна: зеленый, одноэтажный, деревянный дом из контейнеров, из контейнеров в современном стиле с плоской крышей - отличное фото интерьера

A stunning compact one bedroom annex shipping container home.
The perfect choice for a first time buyer, offering a truly affordable way to build their very own first home, or alternatively, the H1 would serve perfectly as a retirement home to keep loved ones close, but allow them to retain a sense of independence.
Features included with H1 are:
Master bedroom with fitted wardrobes.
Master shower room with full size walk-in shower enclosure, storage, modern WC and wash basin.
Open plan kitchen, dining, and living room, with large glass bi-folding doors.
DIMENSIONS: 12.5m x 2.8m footprint (approx.)
LIVING SPACE: 27 SqM (approx.)
PRICE: £49,000 (for basic model shown)

設計:小泉誠
На фото: двухэтажный, зеленый дом из контейнеров в восточном стиле с облицовкой из металла и плоской крышей с
На фото: двухэтажный, зеленый дом из контейнеров в восточном стиле с облицовкой из металла и плоской крышей с

photo by Toshihiro Sobajima
Свежая идея для дизайна: двухэтажный, зеленый дом из контейнеров в современном стиле с плоской крышей - отличное фото интерьера
Свежая идея для дизайна: двухэтажный, зеленый дом из контейнеров в современном стиле с плоской крышей - отличное фото интерьера

Photography by John Gibbons
This project is designed as a family retreat for a client that has been visiting the southern Colorado area for decades. The cabin consists of two bedrooms and two bathrooms – with guest quarters accessed from exterior deck.
Project by Studio H:T principal in charge Brad Tomecek (now with Tomecek Studio Architecture). The project is assembled with the structural and weather tight use of shipping containers. The cabin uses one 40’ container and six 20′ containers. The ends will be structurally reinforced and enclosed with additional site built walls and custom fitted high-performance glazing assemblies.

Photography by John Gibbons
This project is designed as a family retreat for a client that has been visiting the southern Colorado area for decades. The cabin consists of two bedrooms and two bathrooms – with guest quarters accessed from exterior deck.
Project by Studio H:T principal in charge Brad Tomecek (now with Tomecek Studio Architecture). The project is assembled with the structural and weather tight use of shipping containers. The cabin uses one 40’ container and six 20′ containers. The ends will be structurally reinforced and enclosed with additional site built walls and custom fitted high-performance glazing assemblies.

A stunning compact one bedroom annex shipping container home.
The perfect choice for a first time buyer, offering a truly affordable way to build their very own first home, or alternatively, the H1 would serve perfectly as a retirement home to keep loved ones close, but allow them to retain a sense of independence.
Features included with H1 are:
Master bedroom with fitted wardrobes.
Master shower room with full size walk-in shower enclosure, storage, modern WC and wash basin.
Open plan kitchen, dining, and living room, with large glass bi-folding doors.
DIMENSIONS: 12.5m x 2.8m footprint (approx.)
LIVING SPACE: 27 SqM (approx.)
PRICE: £49,000 (for basic model shown)
Красивые зеленые дома из контейнеров – 10 фото фасадов
1