Красивые зеленые дома – 3 553 фото фасадов с высоким бюджетом
Сортировать:
Бюджет
Сортировать:Популярное за сегодня
1 - 20 из 3 553 фото

When Ami McKay was asked by the owners of Park Place to design their new home, she found inspiration in both her own travels and the beautiful West Coast of Canada which she calls home. This circa-1912 Vancouver character home was torn down and rebuilt, and our fresh design plan allowed the owners dreams to come to life.
A closer look at Park Place reveals an artful fusion of diverse influences and inspirations, beautifully brought together in one home. Within the kitchen alone, notable elements include the French-bistro backsplash, the arched vent hood (including hidden, seamlessly integrated shelves on each side), an apron-front kitchen sink (a nod to English Country kitchens), and a saturated color palette—all balanced by white oak millwork. Floor to ceiling cabinetry ensures that it’s also easy to keep this beautiful space clutter-free, with room for everything: chargers, stationery and keys. These influences carry on throughout the home, translating into thoughtful touches: gentle arches, welcoming dark green millwork, patterned tile, and an elevated vintage clawfoot bathtub in the cozy primary bathroom.

Architect- Sema Architects
Источник вдохновения для домашнего уюта: двухэтажный, зеленый, деревянный дом среднего размера в стиле неоклассика (современная классика) с плоской крышей
Источник вдохновения для домашнего уюта: двухэтажный, зеленый, деревянный дом среднего размера в стиле неоклассика (современная классика) с плоской крышей
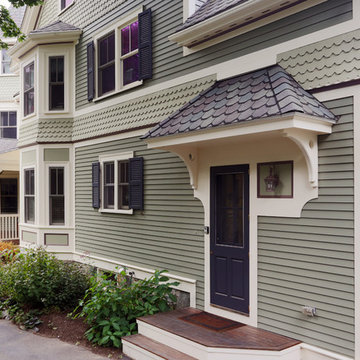
Looking at this home today, you would never know that the project began as a poorly maintained duplex. Luckily, the homeowners saw past the worn façade and engaged our team to uncover and update the Victorian gem that lay underneath. Taking special care to preserve the historical integrity of the 100-year-old floor plan, we returned the home back to its original glory as a grand, single family home.
The project included many renovations, both small and large, including the addition of a a wraparound porch to bring the façade closer to the street, a gable with custom scrollwork to accent the new front door, and a more substantial balustrade. Windows were added to bring in more light and some interior walls were removed to open up the public spaces to accommodate the family’s lifestyle.
You can read more about the transformation of this home in Old House Journal: http://www.cummingsarchitects.com/wp-content/uploads/2011/07/Old-House-Journal-Dec.-2009.pdf
Photo Credit: Eric Roth
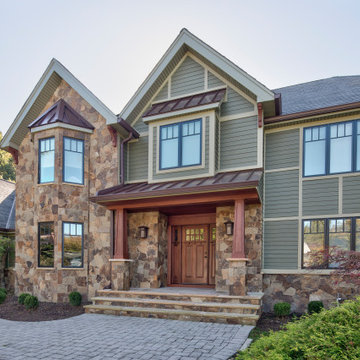
Пример оригинального дизайна: большой, двухэтажный, зеленый частный загородный дом в классическом стиле с облицовкой из винила, двускатной крышей и крышей из гибкой черепицы

Front elevation, highlighting double-gable entry at the front porch with double-column detail at the porch and garage. Exposed rafter tails and cedar brackets are shown, along with gooseneck vintage-style fixtures at the garage doors..
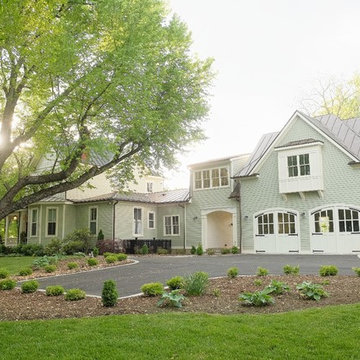
Jason Keefer Photography
Пример оригинального дизайна: двухэтажный, деревянный, зеленый частный загородный дом в классическом стиле с вальмовой крышей и металлической крышей
Пример оригинального дизайна: двухэтажный, деревянный, зеленый частный загородный дом в классическом стиле с вальмовой крышей и металлической крышей

Spruce & Pine Developer
Идея дизайна: большой, одноэтажный, деревянный, зеленый частный загородный дом в стиле ретро с вальмовой крышей и крышей из гибкой черепицы
Идея дизайна: большой, одноэтажный, деревянный, зеленый частный загородный дом в стиле ретро с вальмовой крышей и крышей из гибкой черепицы
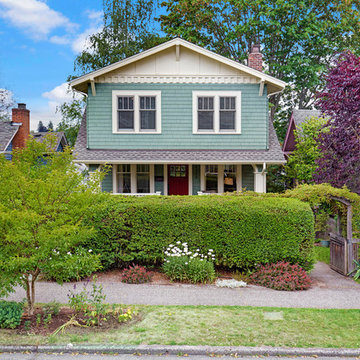
Our clients loved their homes location but needed more space. We added two bedrooms and a bathroom to the top floor and dug out the basement to make a daylight living space with a rec room, laundry, office and additional bath.
Although costly, this is a huge improvement to the home and they got all that they hoped for.

Стильный дизайн: двухэтажный, зеленый, большой частный загородный дом в викторианском стиле с комбинированной облицовкой, двускатной крышей и крышей из гибкой черепицы - последний тренд
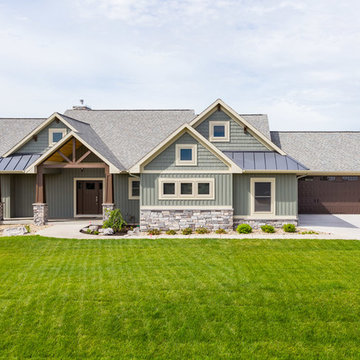
На фото: большой, одноэтажный, зеленый частный загородный дом в стиле кантри с облицовкой из винила и крышей из гибкой черепицы
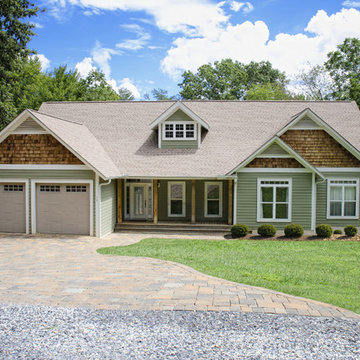
The Hambrick | Custom Built by America's Home Place
Источник вдохновения для домашнего уюта: двухэтажный, деревянный, зеленый частный загородный дом среднего размера в классическом стиле с двускатной крышей и крышей из гибкой черепицы
Источник вдохновения для домашнего уюта: двухэтажный, деревянный, зеленый частный загородный дом среднего размера в классическом стиле с двускатной крышей и крышей из гибкой черепицы
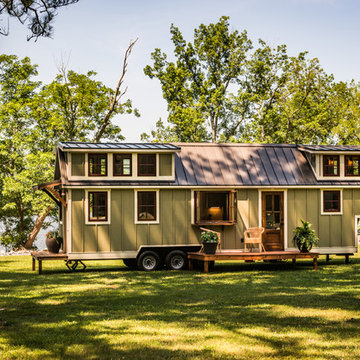
На фото: маленький, двухэтажный, деревянный, зеленый частный загородный дом в стиле кантри с двускатной крышей и металлической крышей для на участке и в саду с
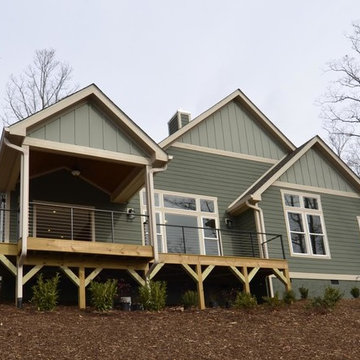
Источник вдохновения для домашнего уюта: зеленый дом среднего размера в классическом стиле с облицовкой из винила

Kristopher Gerner
Идея дизайна: одноэтажный, зеленый дом среднего размера в стиле кантри с облицовкой из ЦСП и двускатной крышей
Идея дизайна: одноэтажный, зеленый дом среднего размера в стиле кантри с облицовкой из ЦСП и двускатной крышей
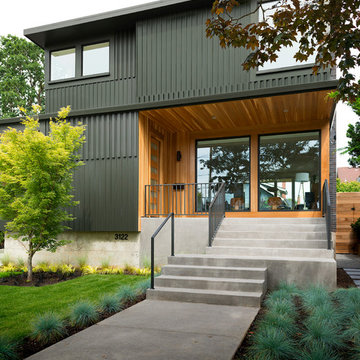
На фото: большой, двухэтажный, зеленый дом в стиле модернизм с комбинированной облицовкой и плоской крышей
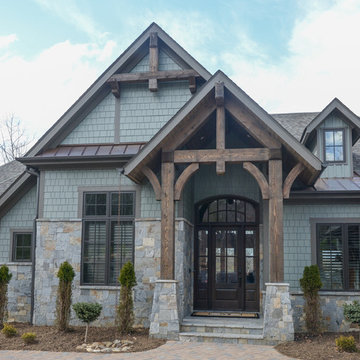
Exterior
www.press1photos.com
На фото: двухэтажный, зеленый дом среднего размера в стиле рустика с комбинированной облицовкой и вальмовой крышей
На фото: двухэтажный, зеленый дом среднего размера в стиле рустика с комбинированной облицовкой и вальмовой крышей
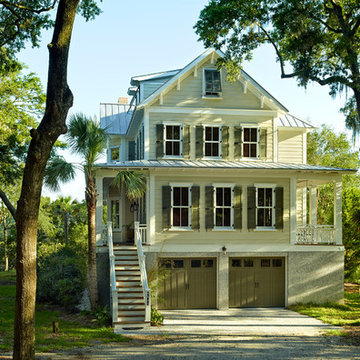
Holger Obenaus
Источник вдохновения для домашнего уюта: трехэтажный, деревянный, зеленый дом среднего размера в морском стиле с двускатной крышей
Источник вдохновения для домашнего уюта: трехэтажный, деревянный, зеленый дом среднего размера в морском стиле с двускатной крышей
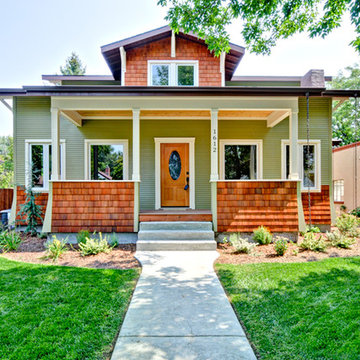
Bungalow rebuild in Boise Idaho.
Пример оригинального дизайна: двухэтажный, деревянный, зеленый дом среднего размера в стиле кантри с двускатной крышей
Пример оригинального дизайна: двухэтажный, деревянный, зеленый дом среднего размера в стиле кантри с двускатной крышей

Mike Procyk,
На фото: двухэтажный, зеленый дом среднего размера в стиле кантри с облицовкой из ЦСП
На фото: двухэтажный, зеленый дом среднего размера в стиле кантри с облицовкой из ЦСП
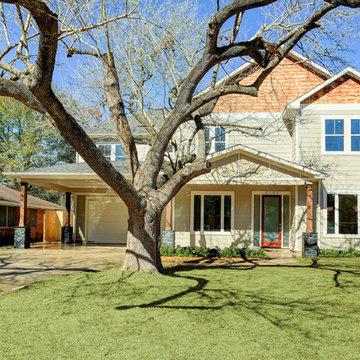
Award-Winning Custom Home Builder in Central Houston. We are a design/build company offering clients 3D renderings to see their design before work begins.
www.ashwooddesigns.com
TK Images
Красивые зеленые дома – 3 553 фото фасадов с высоким бюджетом
1