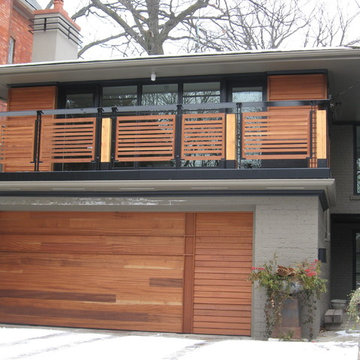Красивые зеленые дома в стиле модернизм – 557 фото фасадов
Сортировать:
Бюджет
Сортировать:Популярное за сегодня
1 - 20 из 557 фото
1 из 3
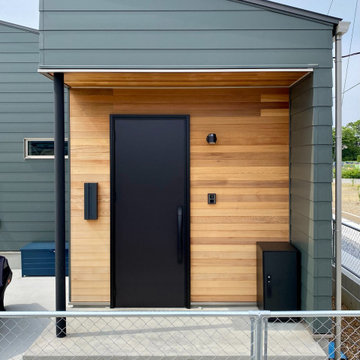
Стильный дизайн: одноэтажный, зеленый частный загородный дом в стиле модернизм с двускатной крышей и металлической крышей - последний тренд
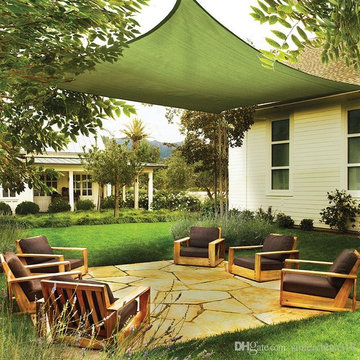
Quictent Sun Shade Sail
Стильный дизайн: большой, одноэтажный, зеленый частный загородный дом в стиле модернизм - последний тренд
Стильный дизайн: большой, одноэтажный, зеленый частный загородный дом в стиле модернизм - последний тренд
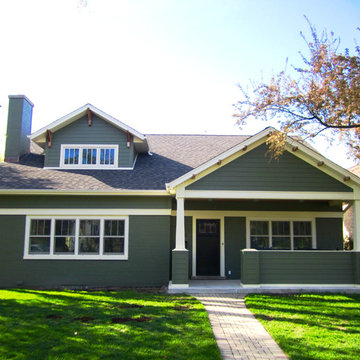
Siding & Windows Group installed James HardiePlank Select Cedarmill Lap Siding in ColorPlus Technology Color Mountain Sage and Traditional HardieTrim Smooth Boards in ColorPlus Technology Color Arctic White. We also remodeled the Front Porch with White Columns and HardiePlank Cedarmill Siding. Installed Marvin Windows on entire Home as well. House Style is Cape Cod in Evanston, IL.

A Northwest Modern, 5-Star Builtgreen, energy efficient, panelized, custom residence using western red cedar for siding and soffits.
Photographs by Miguel Edwards

Идея дизайна: двухэтажный, зеленый, большой частный загородный дом в стиле модернизм с комбинированной облицовкой, вальмовой крышей и крышей из гибкой черепицы
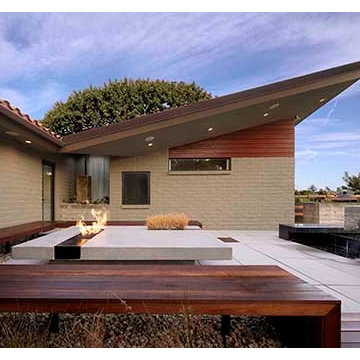
Modern bedroom addition to Spanish Mediterranean home. Photo by Fotoworks/Benny Chan
На фото: одноэтажный, зеленый дом среднего размера в стиле модернизм с комбинированной облицовкой и односкатной крышей
На фото: одноэтажный, зеленый дом среднего размера в стиле модернизм с комбинированной облицовкой и односкатной крышей
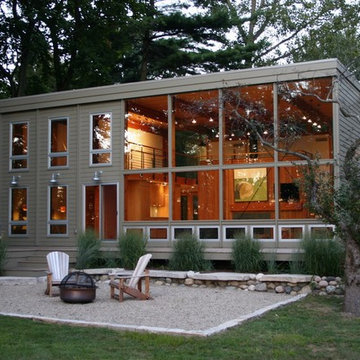
An abandoned artist studio overlooking Lake Michigan was transformed into a guest house/corporate retreat. The objective was to express the simplicity of the existing structure and the purity of the materials. The original post and beam structure, wood floors and fireplace wall were integrated with sustainable building materials and methods for this “green” renovation. Illinois Association of Licensed Architects 2012 Gold Medal Winner for Renovation.
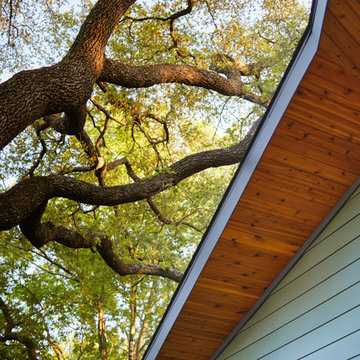
Leonid Furmansky
Стильный дизайн: одноэтажный, деревянный, зеленый, маленький частный загородный дом в стиле модернизм с двускатной крышей и крышей из гибкой черепицы для на участке и в саду - последний тренд
Стильный дизайн: одноэтажный, деревянный, зеленый, маленький частный загородный дом в стиле модернизм с двускатной крышей и крышей из гибкой черепицы для на участке и в саду - последний тренд
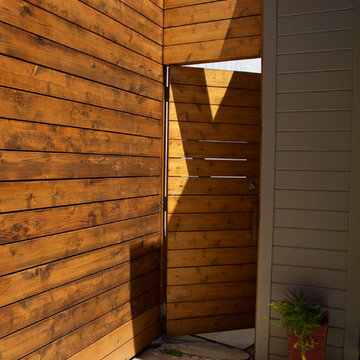
A custom door disappear into the cedar fence.
Стильный дизайн: большой, двухэтажный, деревянный, зеленый частный загородный дом в стиле модернизм с вальмовой крышей и крышей из гибкой черепицы - последний тренд
Стильный дизайн: большой, двухэтажный, деревянный, зеленый частный загородный дом в стиле модернизм с вальмовой крышей и крышей из гибкой черепицы - последний тренд
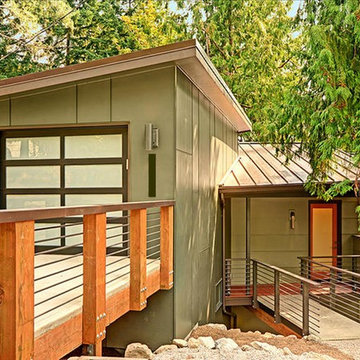
Пример оригинального дизайна: трехэтажный, зеленый, деревянный частный загородный дом среднего размера в стиле модернизм с односкатной крышей и металлической крышей

We designed this 3,162 square foot home for empty-nesters who love lake life. Functionally, the home accommodates multiple generations. Elderly in-laws stay for prolonged periods, and the homeowners are thinking ahead to their own aging in place. This required two master suites on the first floor. Accommodations were made for visiting children upstairs. Aside from the functional needs of the occupants, our clients desired a home which maximizes indoor connection to the lake, provides covered outdoor living, and is conducive to entertaining. Our concept celebrates the natural surroundings through materials, views, daylighting, and building massing.
We placed all main public living areas along the rear of the house to capitalize on the lake views while efficiently stacking the bedrooms and bathrooms in a two-story side wing. Secondary support spaces are integrated across the front of the house with the dramatic foyer. The front elevation, with painted green and natural wood siding and soffits, blends harmoniously with wooded surroundings. The lines and contrasting colors of the light granite wall and silver roofline draws attention toward the entry and through the house to the real focus: the water. The one-story roof over the garage and support spaces takes flight at the entry, wraps the two-story wing, turns, and soars again toward the lake as it approaches the rear patio. The granite wall extending from the entry through the interior living space is mirrored along the opposite end of the rear covered patio. These granite bookends direct focus to the lake.
Passive systems contribute to the efficiency. Southeastern exposure of the glassy rear façade is modulated while views are celebrated. Low, northeastern sun angles are largely blocked by the patio’s stone wall and roofline. As the sun rises southward, the exposed façade becomes glassier, but is protected by deep roof overhangs and a trellised awning. These cut out the higher late morning sun angles. In winter, when sun angles are lower, the morning light floods the living spaces, warming the thermal mass of the exposed concrete floor.

This 800 square foot Accessory Dwelling Unit steps down a lush site in the Portland Hills. The street facing balcony features a sculptural bronze and concrete trough spilling water into a deep basin. The split-level entry divides upper-level living and lower level sleeping areas. Generous south facing decks, visually expand the building's area and connect to a canopy of trees. The mid-century modern details and materials of the main house are continued into the addition. Inside a ribbon of white-washed oak flows from the entry foyer to the lower level, wrapping the stairs and walls with its warmth. Upstairs the wood's texture is seen in stark relief to the polished concrete floors and the crisp white walls of the vaulted space. Downstairs the wood, coupled with the muted tones of moss green walls, lend the sleeping area a tranquil feel.
Contractor: Ricardo Lovett General Contracting
Photographer: David Papazian Photography
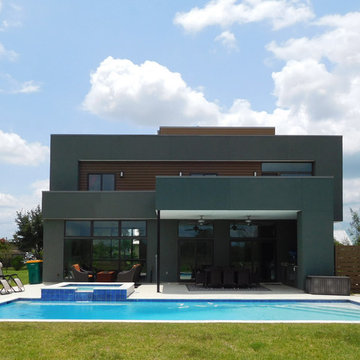
Plenty of large windows, and access to a second floor terrace blur the lines between indoors and outdoors.
На фото: двухэтажный, зеленый дом среднего размера в стиле модернизм с комбинированной облицовкой и плоской крышей с
На фото: двухэтажный, зеленый дом среднего размера в стиле модернизм с комбинированной облицовкой и плоской крышей с

Front of home from Montgomery Avenue with view of entry steps and planters.
Пример оригинального дизайна: большой, зеленый частный загородный дом в стиле модернизм с разными уровнями, облицовкой из ЦСП, односкатной крышей и металлической крышей
Пример оригинального дизайна: большой, зеленый частный загородный дом в стиле модернизм с разными уровнями, облицовкой из ЦСП, односкатной крышей и металлической крышей
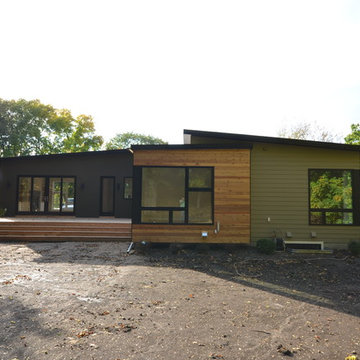
Hive Modular
Идея дизайна: одноэтажный, зеленый дом в стиле модернизм с комбинированной облицовкой
Идея дизайна: одноэтажный, зеленый дом в стиле модернизм с комбинированной облицовкой
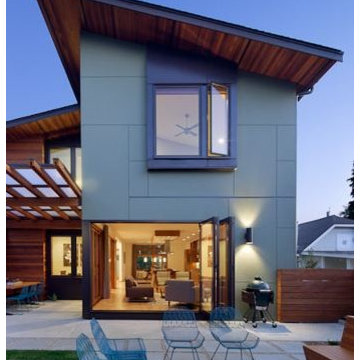
Backyard exterior. Fire pit. Night view. Taken by Lara Swimmer.
Источник вдохновения для домашнего уюта: двухэтажный, зеленый частный загородный дом среднего размера в стиле модернизм
Источник вдохновения для домашнего уюта: двухэтажный, зеленый частный загородный дом среднего размера в стиле модернизм

exterior landscape view of casita accessory dwelling unit (adu)
На фото: одноэтажный, кирпичный, зеленый мини дом среднего размера в стиле модернизм с двускатной крышей, крышей из гибкой черепицы и коричневой крышей
На фото: одноэтажный, кирпичный, зеленый мини дом среднего размера в стиле модернизм с двускатной крышей, крышей из гибкой черепицы и коричневой крышей
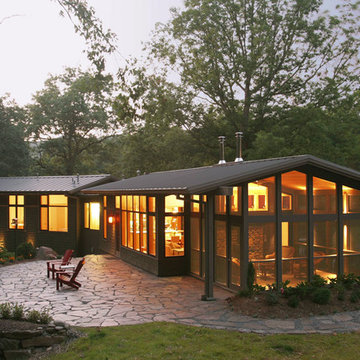
This mountain modern cabin is located in the mountains adjacent to an organic farm overlooking the South Toe River. The highest portion of the property offers stunning mountain views, however, the owners wanted to minimize the home’s visual impact on the surrounding hillsides. The house was located down slope and near a woodland edge which provides additional privacy and protection from strong northern winds.
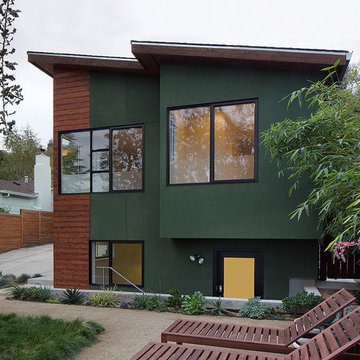
'After" photo from the same position as the 'before' image. Another view of the front of the remodeled home.
Photographer: Eric Rorer
Свежая идея для дизайна: одноэтажный, зеленый дом среднего размера в стиле модернизм с облицовкой из цементной штукатурки и односкатной крышей - отличное фото интерьера
Свежая идея для дизайна: одноэтажный, зеленый дом среднего размера в стиле модернизм с облицовкой из цементной штукатурки и односкатной крышей - отличное фото интерьера
Красивые зеленые дома в стиле модернизм – 557 фото фасадов
1
