Красивые зеленые дома в стиле модернизм – 559 фото фасадов
Сортировать:
Бюджет
Сортировать:Популярное за сегодня
21 - 40 из 559 фото
1 из 3
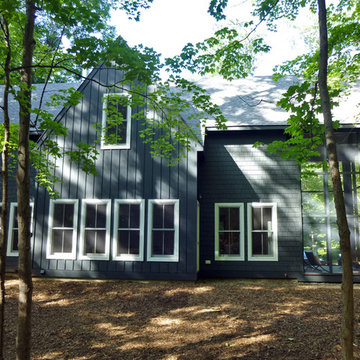
Идея дизайна: двухэтажный, зеленый дом в стиле модернизм с облицовкой из ЦСП и двускатной крышей
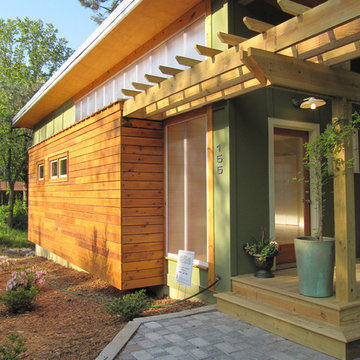
This affordable housing project marries good modern design with sustainability for less than $100/SF. The home was Earthcraft Certified under Southface Energy Institutes Green Building Program.

Идея дизайна: двухэтажный, зеленый, большой частный загородный дом в стиле модернизм с комбинированной облицовкой, вальмовой крышей и крышей из гибкой черепицы

This 800 square foot Accessory Dwelling Unit steps down a lush site in the Portland Hills. The street facing balcony features a sculptural bronze and concrete trough spilling water into a deep basin. The split-level entry divides upper-level living and lower level sleeping areas. Generous south facing decks, visually expand the building's area and connect to a canopy of trees. The mid-century modern details and materials of the main house are continued into the addition. Inside a ribbon of white-washed oak flows from the entry foyer to the lower level, wrapping the stairs and walls with its warmth. Upstairs the wood's texture is seen in stark relief to the polished concrete floors and the crisp white walls of the vaulted space. Downstairs the wood, coupled with the muted tones of moss green walls, lend the sleeping area a tranquil feel.
Contractor: Ricardo Lovett General Contracting
Photographer: David Papazian Photography

Located in a neighborhood characterized by traditional bungalow style single-family residences, Orange Grove is a new landmark for the City of West Hollywood. The building is sensitively designed and compatible with the neighborhood, but differs in material palette and scale from its neighbors. Referencing architectural conventions of modernism rather than the pitched roof forms of traditional domesticity, the project presents a characteristic that is consistent with the eclectic and often unconventional demographic of West Hollywood. Distinct from neighboring structures, the building creates a strong relationship to the street by virtue of its large amount of highly usable balcony area in the front façade.
While there are dramatic and larger scale elements that define the building, it is also broken down into comprehensible human scale parts, and is itself broken down into two different buildings. Orange Grove displays a similar kind of iconoclasm as the Schindler House, an icon of California modernism, located a short distance away. Like the Schindler House, the conventional architectural elements of windows and porches become part of an abstract sculptural ensemble. At the Schindler House, windows are found in the gaps between structural concrete wall panels. At Orange Grove, windows are inserted in gaps between different sections of the building.
The design of Orange Grove is generated by a subtle balance of tensions. Building volumes and the placement of windows, doors and balconies are not static but rather constitute an active three-dimensional composition in motion. Each piece of the building is a strong and clearly defined shape, such as the corrugated metal surround that encloses the second story balcony in the east and north facades. Another example of this clear delineation is the use of two square profile balcony surrounds in the front façade that set up a dialogue between them—one is small, the other large, one is open at the front, the other is veiled with stainless steel slats. At the same time each balcony is balanced and related to other elements in the building, the smaller one to the driveway gate below and the other to the roll-up door and first floor balcony. Each building element is intended to read as an abstract form in itself—such as a window becoming a slit or windows becoming a framed box, while also becoming part of a larger whole. Although this building may not mirror the status quo it answers to the desires of consumers in a burgeoning niche market who want large, simple interior volumes of space, and a paradigm based on space, light and industrial materials of the loft rather than the bungalow.
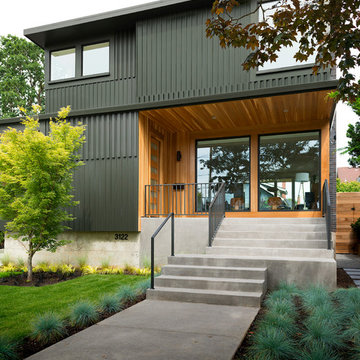
На фото: большой, двухэтажный, зеленый дом в стиле модернизм с комбинированной облицовкой и плоской крышей

Photo: Zephyr McIntyre
На фото: маленький, двухэтажный, зеленый дом в стиле модернизм с облицовкой из ЦСП и двускатной крышей для на участке и в саду с
На фото: маленький, двухэтажный, зеленый дом в стиле модернизм с облицовкой из ЦСП и двускатной крышей для на участке и в саду с

A Northwest Modern, 5-Star Builtgreen, energy efficient, panelized, custom residence using western red cedar for siding and soffits.
Photographs by Miguel Edwards
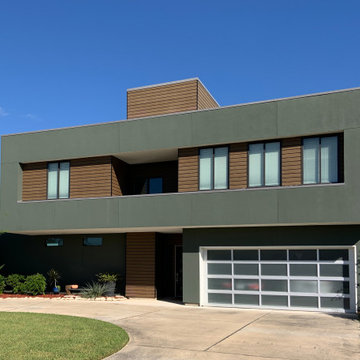
This modern 2-story, 3,059 square foot house features a generous circular driveway, 4 bedrooms, 3 baths, game room, second floor terrace, third floor mechanical room, covered patio, 2-car attached garage, 4.6kW photo voltaic array, and pool with spa.
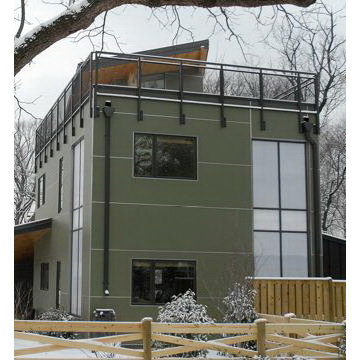
Свежая идея для дизайна: большой, трехэтажный, зеленый частный загородный дом в стиле модернизм с комбинированной облицовкой - отличное фото интерьера
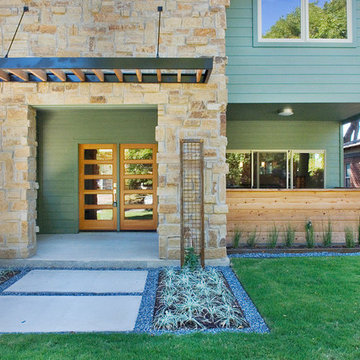
Modern Entry Way, Tejas Stone and Concrete, Rusted Metal Columns, 5 Panel Front Doors, Cedar and Metal Awning
На фото: большой, двухэтажный, зеленый частный загородный дом в стиле модернизм с
На фото: большой, двухэтажный, зеленый частный загородный дом в стиле модернизм с
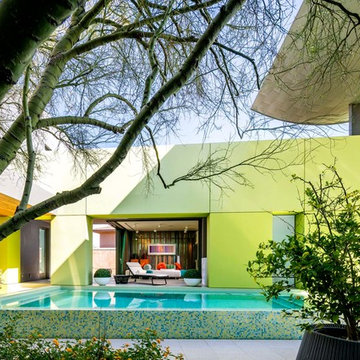
Velich Studio / www.shayvelich.com
You'r Architectural Photographers
Пример оригинального дизайна: огромный, двухэтажный, зеленый частный загородный дом в стиле модернизм с облицовкой из бетона
Пример оригинального дизайна: огромный, двухэтажный, зеленый частный загородный дом в стиле модернизм с облицовкой из бетона
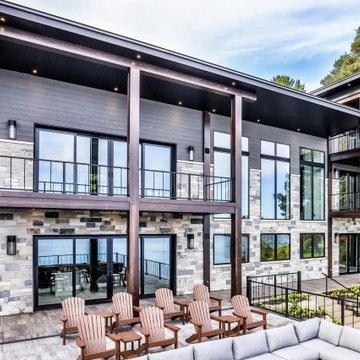
Источник вдохновения для домашнего уюта: трехэтажный, зеленый частный загородный дом в стиле модернизм с серой крышей
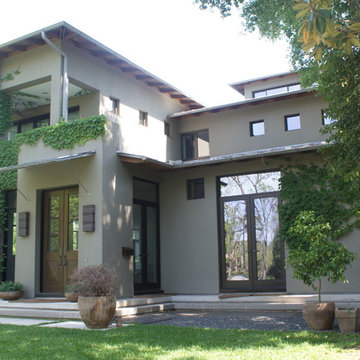
Свежая идея для дизайна: двухэтажный, зеленый дом среднего размера в стиле модернизм с облицовкой из цементной штукатурки и плоской крышей - отличное фото интерьера
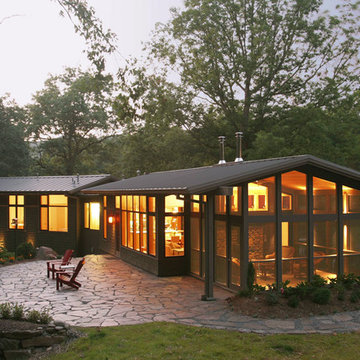
This mountain modern cabin is located in the mountains adjacent to an organic farm overlooking the South Toe River. The highest portion of the property offers stunning mountain views, however, the owners wanted to minimize the home’s visual impact on the surrounding hillsides. The house was located down slope and near a woodland edge which provides additional privacy and protection from strong northern winds.
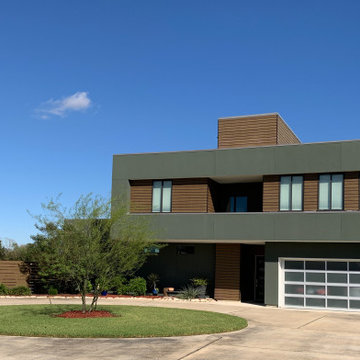
На фото: большой, двухэтажный, зеленый дом в стиле модернизм с плоской крышей и комбинированной облицовкой
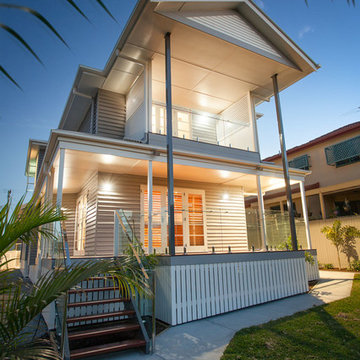
This home was slid across from the adjoining block and restumped to make way for our clients new home see this here
This renovation project took 4 months to complete and consisted of reconstruction and expansion of the existing back deck and reconstruction of the first floor deck at the rear of the property including new balustrading.
At the front of the home a new single garage and carport was added plus a new entry deck and gatehouse. Internally two bathrooms were refurbished using Lumin 3mm porcelain large format tiling which went straight over the top of the existing tiling. A new external paint job, front fence, gates and landscaping where included to finish off the house.
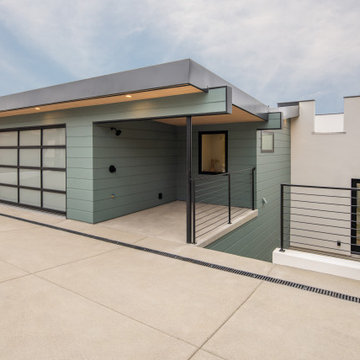
Rear of home from alley with view of garage, laundry room and driveway with guest parking.
Стильный дизайн: большой, зеленый частный загородный дом в стиле модернизм с разными уровнями, облицовкой из ЦСП, односкатной крышей и металлической крышей - последний тренд
Стильный дизайн: большой, зеленый частный загородный дом в стиле модернизм с разными уровнями, облицовкой из ЦСП, односкатной крышей и металлической крышей - последний тренд
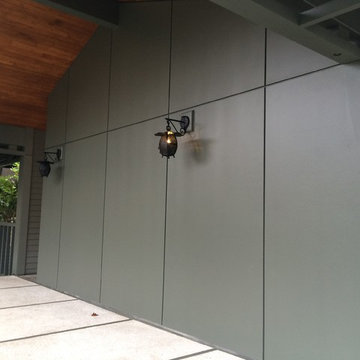
Свежая идея для дизайна: зеленый дом среднего размера в стиле модернизм с облицовкой из металла и плоской крышей - отличное фото интерьера
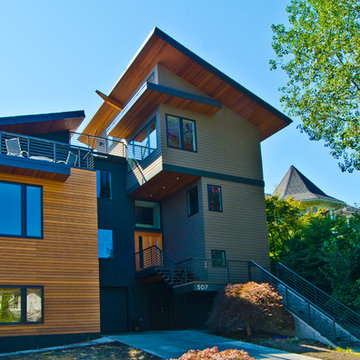
A Northwest Modern, 5-Star Builtgreen, energy efficient, panelized, custom residence using western red cedar for siding and soffits.
photographs by Miguel Edwards
Красивые зеленые дома в стиле модернизм – 559 фото фасадов
2