Красивые зеленые дома с облицовкой из ЦСП – 2 459 фото фасадов
Сортировать:
Бюджет
Сортировать:Популярное за сегодня
1 - 20 из 2 459 фото

Источник вдохновения для домашнего уюта: маленький, одноэтажный, зеленый частный загородный дом в морском стиле с облицовкой из ЦСП, двускатной крышей и крышей из гибкой черепицы для на участке и в саду

На фото: маленький, двухэтажный, зеленый частный загородный дом в стиле модернизм с облицовкой из ЦСП, двускатной крышей и металлической крышей для на участке и в саду с
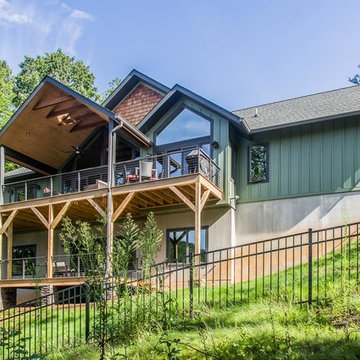
This couple wanted their mountainside home to take in their views of downtown Asheville. The distinctive vaulted ceiling line carries from the front porch, through the living room, and out onto the back deck. The main living area features floor-to-ceiling windows to embrace the beauty of the mountains. Reflecting their contemporary tastes, the interior lines are all simple and clean. The back deck spans the nearly the full width of the home, with minimally obscuring stainless steel cable railing.
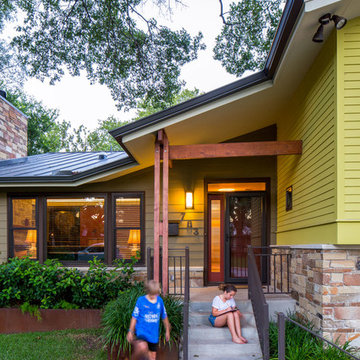
fiber cement siding painted Cleveland Green (7" siding), Sweet Vibrations (4" siding), and Texas Leather (11" siding)—all by Benjamin Moore • window trim and clerestory band painted Night Horizon by Benjamin Moore • soffit & fascia painted Camouflage by Benjamin Moore • Photography by Tre Dunham
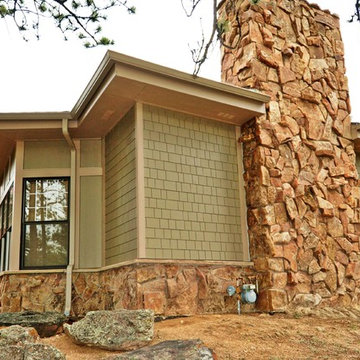
Carrie Crews Photography
Стильный дизайн: большой, одноэтажный, зеленый дом в стиле рустика с облицовкой из ЦСП - последний тренд
Стильный дизайн: большой, одноэтажный, зеленый дом в стиле рустика с облицовкой из ЦСП - последний тренд
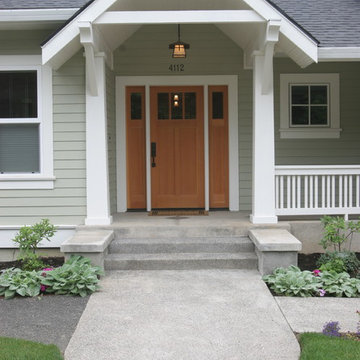
Whole house renovation and façade transformation. Conversion of daylight basement to living space.
Пример оригинального дизайна: двухэтажный, зеленый дом в классическом стиле с облицовкой из ЦСП
Пример оригинального дизайна: двухэтажный, зеленый дом в классическом стиле с облицовкой из ЦСП
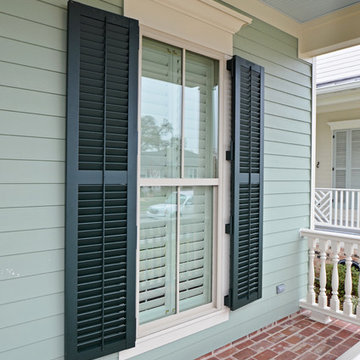
House was built by B R Laws. Jefferson Door supplied the cabinetry, Interior/ exterior doors, windows, shutters, crown, columns, and stair parts.
На фото: двухэтажный, зеленый дом среднего размера в классическом стиле с облицовкой из ЦСП с
На фото: двухэтажный, зеленый дом среднего размера в классическом стиле с облицовкой из ЦСП с
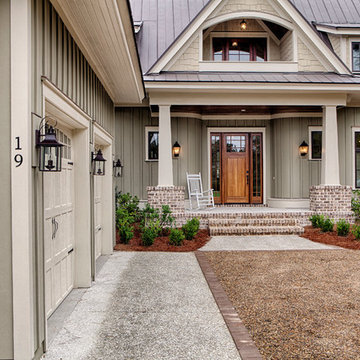
This well-proportioned two-story design offers simplistic beauty and functionality. Living, kitchen, and porch spaces flow into each other, offering an easily livable main floor. The master suite is also located on this level. Two additional bedroom suites and a bunk room can be found on the upper level. A guest suite is situated separately, above the garage, providing a bit more privacy.
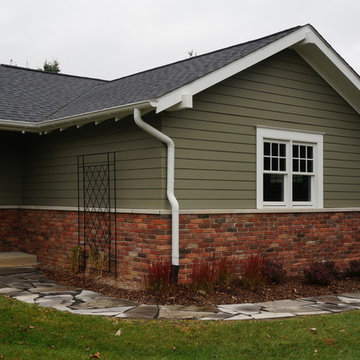
A side view of the garage. The door on the left goes into the new mud room. Paint color: Pittsburgh Paints Manor Hall (deep tone base) Autumn Grey 511-6.
Photos by Studio Z Architecture
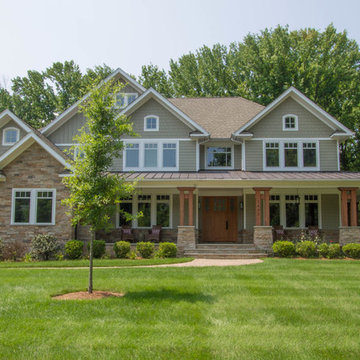
Свежая идея для дизайна: большой, двухэтажный, зеленый дом в стиле кантри с облицовкой из ЦСП и двускатной крышей - отличное фото интерьера
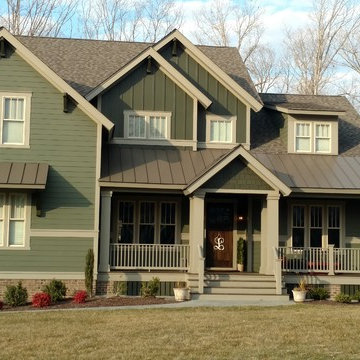
На фото: большой, двухэтажный, зеленый частный загородный дом в стиле неоклассика (современная классика) с облицовкой из ЦСП, двускатной крышей и крышей из гибкой черепицы

Пример оригинального дизайна: большой, зеленый частный загородный дом в стиле неоклассика (современная классика) с разными уровнями, облицовкой из ЦСП, двускатной крышей, крышей из гибкой черепицы, коричневой крышей, отделкой планкеном и входной группой
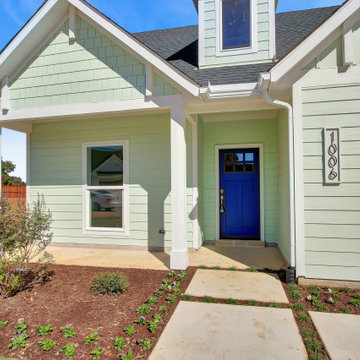
Adorable mint green modern farmhouse style home in Grapevine, TX.
Свежая идея для дизайна: одноэтажный, зеленый частный загородный дом в стиле кантри с облицовкой из ЦСП и крышей из гибкой черепицы - отличное фото интерьера
Свежая идея для дизайна: одноэтажный, зеленый частный загородный дом в стиле кантри с облицовкой из ЦСП и крышей из гибкой черепицы - отличное фото интерьера

На фото: одноэтажный, маленький, зеленый частный загородный дом в морском стиле с облицовкой из ЦСП, двускатной крышей и металлической крышей для на участке и в саду
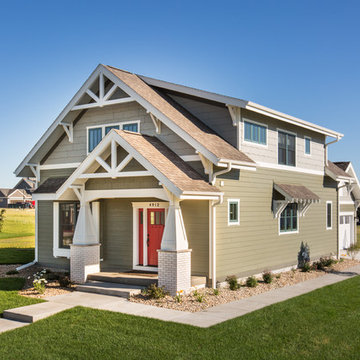
Historic Craftsman Bungalow style home with earth-toned exterior palette.
Свежая идея для дизайна: двухэтажный, зеленый дом среднего размера в стиле кантри с облицовкой из ЦСП и односкатной крышей - отличное фото интерьера
Свежая идея для дизайна: двухэтажный, зеленый дом среднего размера в стиле кантри с облицовкой из ЦСП и односкатной крышей - отличное фото интерьера
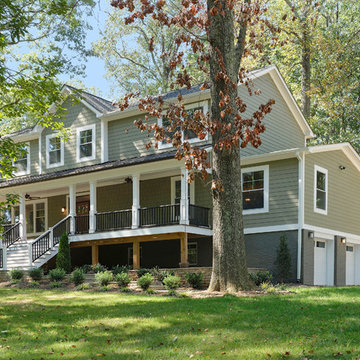
We used:
Exterior lights: Hinkley Colfax 12-1/4" outdoor wall lights in high bronze. Porch ceiling fans: 52" Casa Vieja Mission II outdoor ceiling fan in bronze. Front porch and patio floors, treads and railings by Trex. Garage doors by Amarr, Stratford Collection. Retaining wall by Eagle Bay, Aspen Stone stone and cap in Blue Ridge.
Robert B. Narod Photography
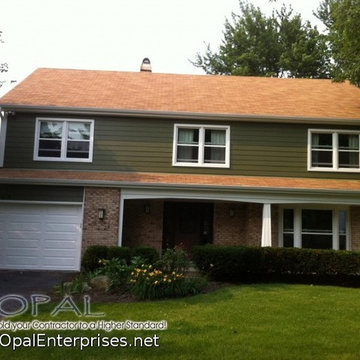
The front of this recently upgraded home features Mountain Sage James Hardie Fiber Cement Siding & brick around the front porch with white Columns, white Trim & white Vinyl Double-Hung Windows. The Windows are Alside Geneva Vinyl Windows. This home upgrade was completed by Opal Enterprises in Naperville, IL.

Home is flanked by two stone chimneys with red windows and trim, a soft olive green maintenance-free cement fiberboard placed perfectly on the hillside.
Designed by Melodie Durham of Durham Designs & Consulting, LLC.
Photo by Livengood Photographs [www.livengoodphotographs.com/design].
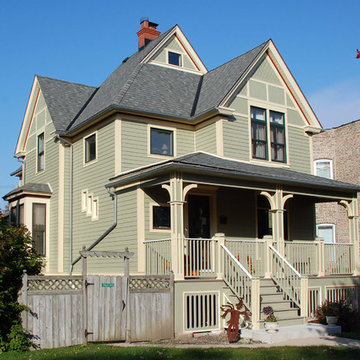
This Chicago, IL Victorian Style Home was remodeled by Siding & Windows Group with James HardiePlank Select Cedarmill Lap Siding in ColorPlus Technology Color Soft Green and HardieTrim Smooth Boards in ColorPlus Technology Color Sail Cloth. We also remodeled the Front Porch with Wood Columns in two Colors, Wood Railings and installed a new Roof. Also replaced old windows with Integrity from Marvin Windows with top and bottom frieze boards.

Свежая идея для дизайна: двухэтажный, зеленый частный загородный дом среднего размера в классическом стиле с облицовкой из ЦСП и крышей из гибкой черепицы - отличное фото интерьера
Красивые зеленые дома с облицовкой из ЦСП – 2 459 фото фасадов
1