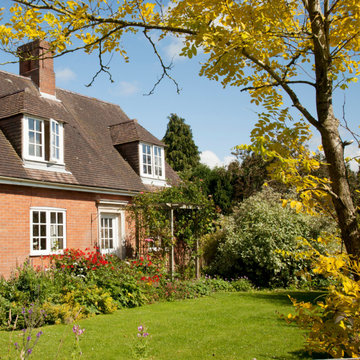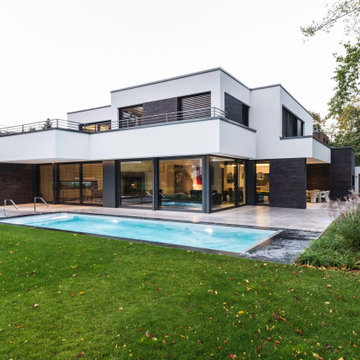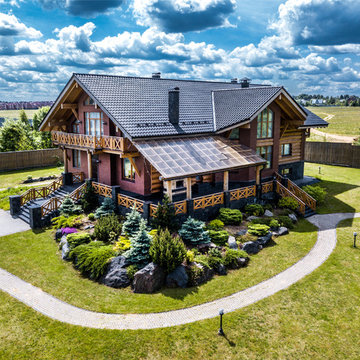Красивые дома – 345 096 зеленые фото фасадов
Сортировать:
Бюджет
Сортировать:Популярное за сегодня
1 - 20 из 345 096 фото
1 из 2
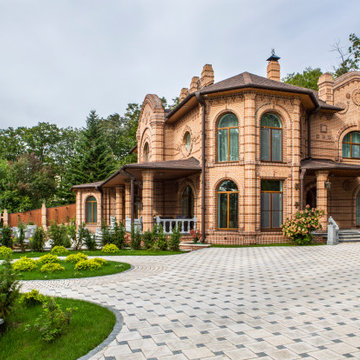
Стильный дизайн: двухэтажный, кирпичный, коричневый частный загородный дом в классическом стиле с коричневой крышей - последний тренд

Пример оригинального дизайна: двухэтажный, деревянный, бежевый частный загородный дом в скандинавском стиле с двускатной крышей и коричневой крышей

Архитекторы: Дмитрий Глушков, Фёдор Селенин; Фото: Антон Лихтарович
На фото: большой, двухэтажный, бежевый частный загородный дом в стиле фьюжн с комбинированной облицовкой, плоской крышей и крышей из гибкой черепицы
На фото: большой, двухэтажный, бежевый частный загородный дом в стиле фьюжн с комбинированной облицовкой, плоской крышей и крышей из гибкой черепицы

Photography by Jeff Herr
На фото: двухэтажный, серый частный загородный дом в классическом стиле с вальмовой крышей и крышей из гибкой черепицы с
На фото: двухэтажный, серый частный загородный дом в классическом стиле с вальмовой крышей и крышей из гибкой черепицы с

Kerry Kirk Photography
Идея дизайна: большой, двухэтажный, белый частный загородный дом в стиле неоклассика (современная классика) с облицовкой из цементной штукатурки, двускатной крышей и крышей из гибкой черепицы
Идея дизайна: большой, двухэтажный, белый частный загородный дом в стиле неоклассика (современная классика) с облицовкой из цементной штукатурки, двускатной крышей и крышей из гибкой черепицы

Named one the 10 most Beautiful Houses in Dallas
Стильный дизайн: большой, двухэтажный, деревянный, серый частный загородный дом в морском стиле с мансардной крышей, крышей из гибкой черепицы, серой крышей и отделкой дранкой - последний тренд
Стильный дизайн: большой, двухэтажный, деревянный, серый частный загородный дом в морском стиле с мансардной крышей, крышей из гибкой черепицы, серой крышей и отделкой дранкой - последний тренд

The front porch of the existing house remained. It made a good proportional guide for expanding the 2nd floor. The master bathroom bumps out to the side. And, hand sawn wood brackets hold up the traditional flying-rafter eaves.
Max Sall Photography

Стильный дизайн: двухэтажный, деревянный, белый дом в стиле кантри с двускатной крышей - последний тренд

Идея дизайна: двухэтажный, кирпичный, серый частный загородный дом в стиле кантри с крышей из смешанных материалов и двускатной крышей

For this home we were hired as the Architect only. Siena Custom Builders, Inc. was the Builder.
+/- 5,200 sq. ft. home (Approx. 42' x 110' Footprint)
Cedar Siding - Cabot Solid Stain - Pewter Grey

Стильный дизайн: двухэтажный, серый дом среднего размера в классическом стиле с облицовкой из камня и двускатной крышей - последний тренд

Пример оригинального дизайна: двухэтажный, деревянный, белый дом среднего размера в классическом стиле с двускатной крышей и крышей из смешанных материалов
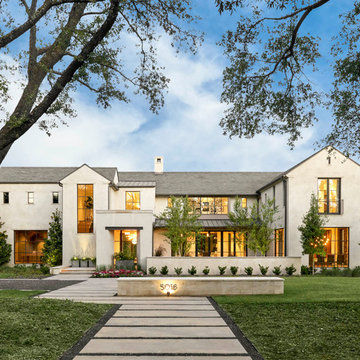
Источник вдохновения для домашнего уюта: дом в стиле неоклассика (современная классика)

Стильный дизайн: большой, двухэтажный, белый частный загородный дом в стиле кантри с облицовкой из крашеного кирпича, двускатной крышей, крышей из гибкой черепицы, черной крышей и отделкой доской с нащельником - последний тренд
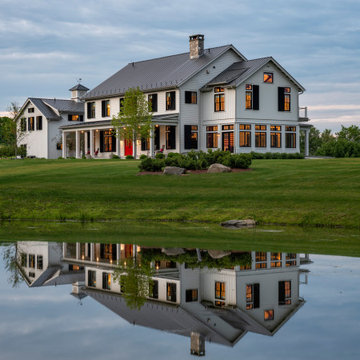
Farmhouse
Источник вдохновения для домашнего уюта: дом в стиле неоклассика (современная классика)
Источник вдохновения для домашнего уюта: дом в стиле неоклассика (современная классика)

Идея дизайна: двухэтажный, кирпичный, белый частный загородный дом в стиле неоклассика (современная классика) с крышей из гибкой черепицы

Denver Modern with natural stone accents.
Идея дизайна: трехэтажный, серый частный загородный дом среднего размера в современном стиле с плоской крышей и комбинированной облицовкой
Идея дизайна: трехэтажный, серый частный загородный дом среднего размера в современном стиле с плоской крышей и комбинированной облицовкой
Красивые дома – 345 096 зеленые фото фасадов
1
