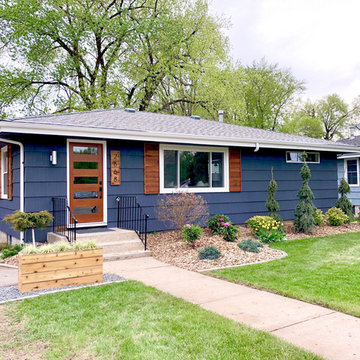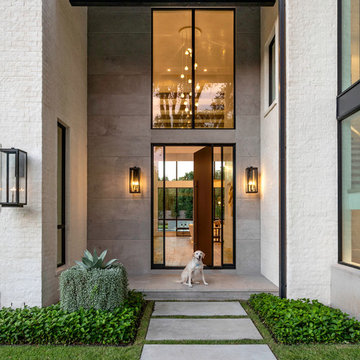Красивые дома – 344 914 зеленые фото фасадов
Сортировать:
Бюджет
Сортировать:Популярное за сегодня
141 - 160 из 344 914 фото
1 из 2
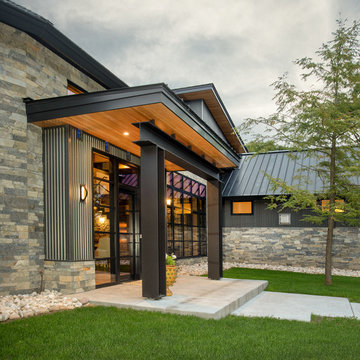
As written in Northern Home & Cottage by Elizabeth Edwards
Sara and Paul Matthews call their head-turning home, located in a sweet neighborhood just up the hill from downtown Petoskey, “a very human story.” Indeed it is. Sara and her husband, Paul, have a special-needs son as well as an energetic middle-school daughter. This home has an answer for everyone. Located down the street from the school, it is ideally situated for their daughter and a self-contained apartment off the great room accommodates all their son’s needs while giving his caretakers privacy—and the family theirs. The Matthews began the building process by taking their thoughts and
needs to Stephanie Baldwin and her team at Edgewater Design Group. Beyond the above considerations, they wanted their new home to be low maintenance and to stand out architecturally, “But not so much that anyone would complain that it didn’t work in our neighborhood,” says Sara. “We
were thrilled that Edgewater listened to us and were able to give us a unique-looking house that is meeting all our needs.” Lombardy LLC built this handsome home with Paul working alongside the construction crew throughout the project. The low maintenance exterior is a cutting-edge blend of stacked stone, black corrugated steel, black framed windows and Douglas fir soffits—elements that add up to an organic contemporary look. The use of black steel, including interior beams and the staircase system, lend an industrial vibe that is courtesy of the Matthews’ friend Dan Mello of Trimet Industries in Traverse City. The couple first met Dan, a metal fabricator, a number of years ago, right around the time they found out that their then two-year-old son would never be able to walk. After the couple explained to Dan that they couldn’t find a solution for a child who wasn’t big enough for a wheelchair, he designed a comfortable, rolling chair that was just perfect. They still use it. The couple’s gratitude for the chair resulted in a trusting relationship with Dan, so it was natural for them to welcome his talents into their home-building process. A maple floor finished to bring out all of its color-tones envelops the room in warmth. Alder doors and trim and a Doug fir ceiling reflect that warmth. Clearstory windows and floor-to-ceiling window banks fill the space with light—and with views of the spacious grounds that will
become a canvas for Paul, a retired landscaper. The couple’s vibrant art pieces play off against modernist furniture and lighting that is due to an inspired collaboration between Sara and interior designer Kelly Paulsen. “She was absolutely instrumental to the project,” Sara says. “I went through
two designers before I finally found Kelly.” The open clean-lined kitchen, butler’s pantry outfitted with a beverage center and Miele coffee machine (that allows guests to wait on themselves when Sara is cooking), and an outdoor room that centers around a wood-burning fireplace, all make for easy,
fabulous entertaining. A den just off the great room houses the big-screen television and Sara’s loom—
making for relaxing evenings of weaving, game watching and togetherness. Tourgoers will leave understanding that this house is everything great design should be. Form following function—and solving very human issues with soul-soothing style.
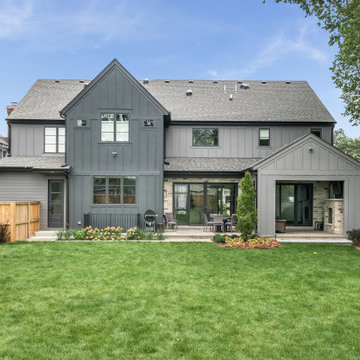
Photo Cred: Fio Creative
Источник вдохновения для домашнего уюта: двухэтажный, серый частный загородный дом в стиле кантри с крышей из смешанных материалов
Источник вдохновения для домашнего уюта: двухэтажный, серый частный загородный дом в стиле кантри с крышей из смешанных материалов
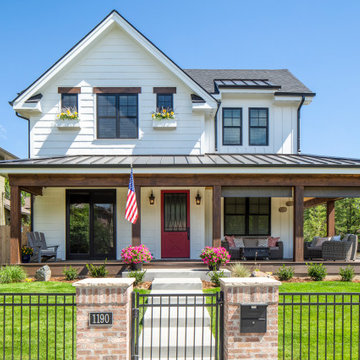
Modern Farmhouse
Свежая идея для дизайна: большой, двухэтажный, белый, деревянный частный загородный дом в стиле кантри с крышей из смешанных материалов и двускатной крышей - отличное фото интерьера
Свежая идея для дизайна: большой, двухэтажный, белый, деревянный частный загородный дом в стиле кантри с крышей из смешанных материалов и двускатной крышей - отличное фото интерьера
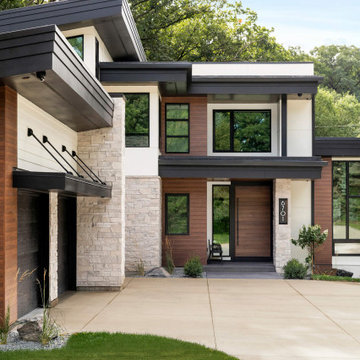
Beautiful modern entry-way with a large driveway winding down and large front-facing windows.
Пример оригинального дизайна: белый частный загородный дом в стиле модернизм с плоской крышей
Пример оригинального дизайна: белый частный загородный дом в стиле модернизм с плоской крышей
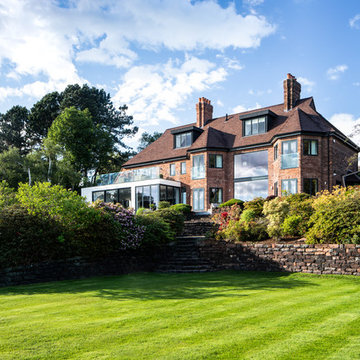
Стильный дизайн: двухэтажный, кирпичный, красный частный загородный дом в стиле неоклассика (современная классика) с крышей из гибкой черепицы - последний тренд
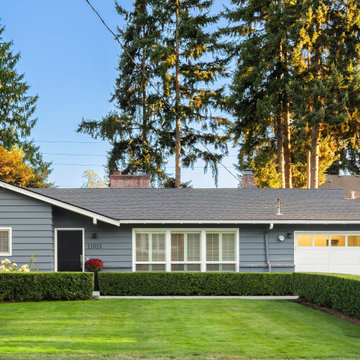
Beautifully updated rambler in highly desirable Bellevue neighborhood.
Идея дизайна: одноэтажный, синий частный загородный дом в стиле ретро
Идея дизайна: одноэтажный, синий частный загородный дом в стиле ретро
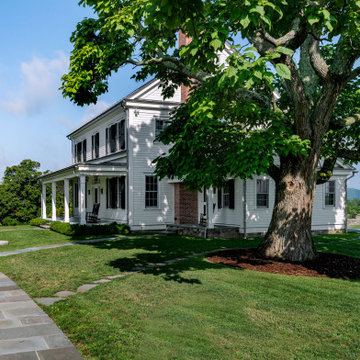
Our clients asked us to design a guest house while thinking about the big picture which included a main house, a guest house, and a garage. We were in the middle of the design phase when they were transferred to Hong Kong. The project continued, as we worked long distance to iron out the details. The guest house/pool house then became home base for periodic visits while we worked on the main house and the garage. Eventually, they came home to their compound, and it feels like they never left.
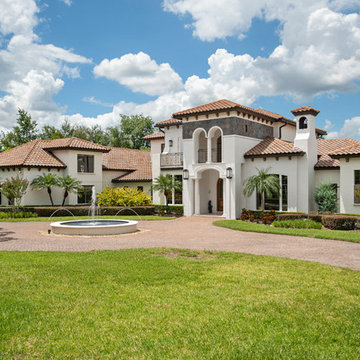
Источник вдохновения для домашнего уюта: двухэтажный, белый частный загородный дом в средиземноморском стиле с вальмовой крышей и черепичной крышей
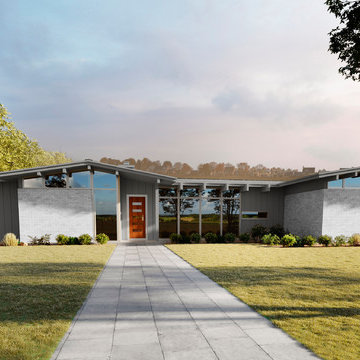
Classic MidCentury Modern American Ranch 3 Bed | 2 Bath | Study | Oversized Porch | 3-Car Garage
Пример оригинального дизайна: одноэтажный дом в стиле ретро
Пример оригинального дизайна: одноэтажный дом в стиле ретро

На фото: маленький, одноэтажный, синий частный загородный дом с облицовкой из ЦСП, односкатной крышей и металлической крышей для на участке и в саду
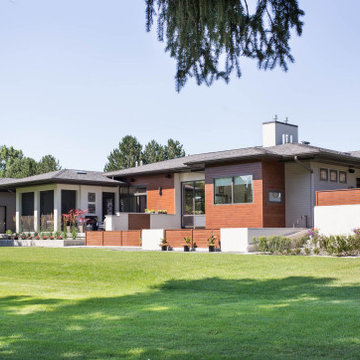
The open space plan on the main level of the Prairie Style home is deceiving of the actual separation of spaces. This home packs a punch with a private hot tub, craft room, library, and even a theater. The interior of the home features the same attention to place, as the natural world is evident in the use of granite, basalt, walnut, poplar, and natural river rock throughout. Floor to ceiling windows in strategic locations eliminates the sense of compression on the interior, while the overall window design promotes natural daylighting and cross-ventilation in nearly every space of the home.
Glo’s A5 Series in double pane was selected for the high performance values and clean, minimal frame profiles. High performance spacers, double pane glass, multiple air seals, and a larger continuous thermal break combine to reduce convection and eliminate condensation, ultimately providing energy efficiency and thermal performance unheard of in traditional aluminum windows. The A5 Series provides smooth operation and long-lasting durability without sacrificing style for this Prairie Style home.
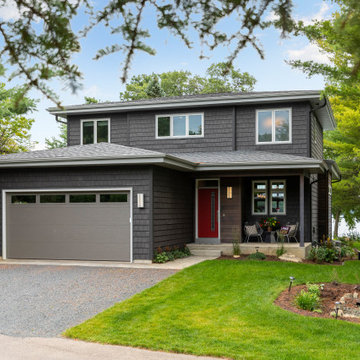
На фото: двухэтажный, деревянный, черный частный загородный дом в морском стиле с вальмовой крышей и крышей из гибкой черепицы с
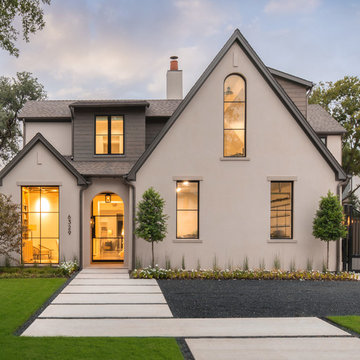
На фото: двухэтажный, серый частный загородный дом в стиле неоклассика (современная классика) с двускатной крышей и крышей из гибкой черепицы с
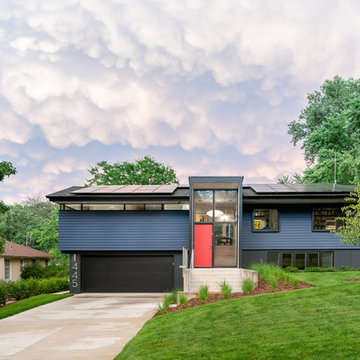
The dramatic projected front entry of this split-level house makes it stand out from the others. The solar array caps off the roof. Immediately below, a row clerestory windows wrap around the corner of the home. These bring light and a feel of openness into the home while maintaining privacy for the owners. The Hardi Artisan siding, the glazed "storefront" -style entry, bright front door, modern house numbers, and color palette all contribute to the curb appeal of this home.

На фото: большой, одноэтажный, кирпичный, белый частный загородный дом в современном стиле с вальмовой крышей и крышей из гибкой черепицы с
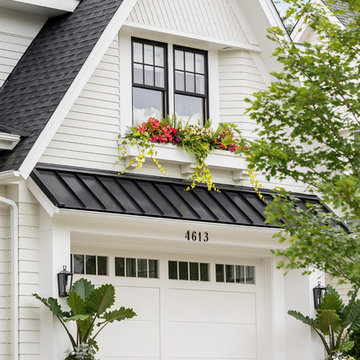
Spacecrafting Photography
Пример оригинального дизайна: двухэтажный, белый частный загородный дом среднего размера в классическом стиле с комбинированной облицовкой, двускатной крышей и крышей из смешанных материалов
Пример оригинального дизайна: двухэтажный, белый частный загородный дом среднего размера в классическом стиле с комбинированной облицовкой, двускатной крышей и крышей из смешанных материалов

Handmade and crafted from high quality materials this Brushed Nickel Outdoor Wall Light is timeless in style.
The modern brushed nickel finish adds a sophisticated contemporary twist to the classic box wall lantern design.
By pulling out the side pins the bulb can easily be replaced or the glass cleaned. This is a supremely elegant wall light and would look great as a pair.

Идея дизайна: большой, двухэтажный, белый частный загородный дом в стиле кантри с облицовкой из ЦСП, крышей из гибкой черепицы и двускатной крышей
Красивые дома – 344 914 зеленые фото фасадов
8
