Красивые большие дома – 43 447 зеленые фото фасадов
Сортировать:
Бюджет
Сортировать:Популярное за сегодня
1 - 20 из 43 447 фото
1 из 3

Robert Miller Photography
Пример оригинального дизайна: большой, трехэтажный, синий частный загородный дом в стиле кантри с облицовкой из ЦСП, крышей из гибкой черепицы, двускатной крышей и серой крышей
Пример оригинального дизайна: большой, трехэтажный, синий частный загородный дом в стиле кантри с облицовкой из ЦСП, крышей из гибкой черепицы, двускатной крышей и серой крышей

Kerry Kirk Photography
Идея дизайна: большой, двухэтажный, белый частный загородный дом в стиле неоклассика (современная классика) с облицовкой из цементной штукатурки, двускатной крышей и крышей из гибкой черепицы
Идея дизайна: большой, двухэтажный, белый частный загородный дом в стиле неоклассика (современная классика) с облицовкой из цементной штукатурки, двускатной крышей и крышей из гибкой черепицы

The exterior face lift included Hardie board siding and MiraTEC trim, decorative metal railing on the porch, landscaping and a custom mailbox. The concrete paver driveway completes this beautiful project.
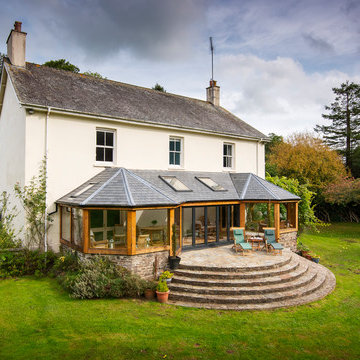
На фото: белый, большой, двухэтажный частный загородный дом в классическом стиле с облицовкой из цементной штукатурки и двускатной крышей с

Our take on the Modern Farmhouse!
Стильный дизайн: большой, белый, двухэтажный частный загородный дом в стиле кантри с облицовкой из ЦСП и двускатной крышей - последний тренд
Стильный дизайн: большой, белый, двухэтажный частный загородный дом в стиле кантри с облицовкой из ЦСП и двускатной крышей - последний тренд

These new homeowners fell in love with this home's location and size, but weren't thrilled about it's dated exterior. They approached us with the idea of turning this 1980's contemporary home into a Modern Farmhouse aesthetic, complete with white board and batten siding, a new front porch addition, a new roof deck addition, as well as enlarging the current garage. New windows throughout, new metal roofing, exposed rafter tails and new siding throughout completed the exterior renovation.

Пример оригинального дизайна: большой, двухэтажный, белый частный загородный дом в стиле кантри с комбинированной облицовкой, двускатной крышей и крышей из гибкой черепицы
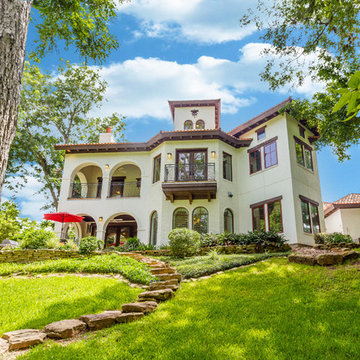
Purser Architectural Custom Home Design built by Tommy Cashiola Custom Homes
Стильный дизайн: большой, трехэтажный, белый частный загородный дом в средиземноморском стиле с комбинированной облицовкой, двускатной крышей и черепичной крышей - последний тренд
Стильный дизайн: большой, трехэтажный, белый частный загородный дом в средиземноморском стиле с комбинированной облицовкой, двускатной крышей и черепичной крышей - последний тренд

Tom Jenkins Photography
Siding color: Sherwin Williams 7045 (Intelectual Grey)
Shutter color: Sherwin Williams 7047 (Porpoise)
Trim color: Sherwin Williams 7008 (Alabaster)
Windows: Andersen

Situated on the edge of New Hampshire’s beautiful Lake Sunapee, this Craftsman-style shingle lake house peeks out from the towering pine trees that surround it. When the clients approached Cummings Architects, the lot consisted of 3 run-down buildings. The challenge was to create something that enhanced the property without overshadowing the landscape, while adhering to the strict zoning regulations that come with waterfront construction. The result is a design that encompassed all of the clients’ dreams and blends seamlessly into the gorgeous, forested lake-shore, as if the property was meant to have this house all along.
The ground floor of the main house is a spacious open concept that flows out to the stone patio area with fire pit. Wood flooring and natural fir bead-board ceilings pay homage to the trees and rugged landscape that surround the home. The gorgeous views are also captured in the upstairs living areas and third floor tower deck. The carriage house structure holds a cozy guest space with additional lake views, so that extended family and friends can all enjoy this vacation retreat together. Photo by Eric Roth
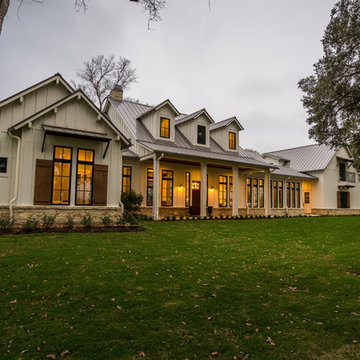
William David Homes
Свежая идея для дизайна: большой, двухэтажный, белый частный загородный дом в стиле кантри с облицовкой из ЦСП, вальмовой крышей и металлической крышей - отличное фото интерьера
Свежая идея для дизайна: большой, двухэтажный, белый частный загородный дом в стиле кантри с облицовкой из ЦСП, вальмовой крышей и металлической крышей - отличное фото интерьера

Graced with an abundance of windows, Alexandria’s modern meets traditional exterior boasts stylish stone accents, interesting rooflines and a pillared and welcoming porch. You’ll never lack for style or sunshine in this inspired transitional design perfect for a growing family. The timeless design merges a variety of classic architectural influences and fits perfectly into any neighborhood. A farmhouse feel can be seen in the exterior’s peaked roof, while the shingled accents reference the ever-popular Craftsman style. Inside, an abundance of windows flood the open-plan interior with light. Beyond the custom front door with its eye-catching sidelights is 2,350 square feet of living space on the first level, with a central foyer leading to a large kitchen and walk-in pantry, adjacent 14 by 16-foot hearth room and spacious living room with a natural fireplace. Also featured is a dining area and convenient home management center perfect for keeping your family life organized on the floor plan’s right side and a private study on the left, which lead to two patios, one covered and one open-air. Private spaces are concentrated on the 1,800-square-foot second level, where a large master suite invites relaxation and rest and includes built-ins, a master bath with double vanity and two walk-in closets. Also upstairs is a loft, laundry and two additional family bedrooms as well as 400 square foot of attic storage. The approximately 1,500-square-foot lower level features a 15 by 24-foot family room, a guest bedroom, billiards and refreshment area, and a 15 by 26-foot home theater perfect for movie nights.
Photographer: Ashley Avila Photography
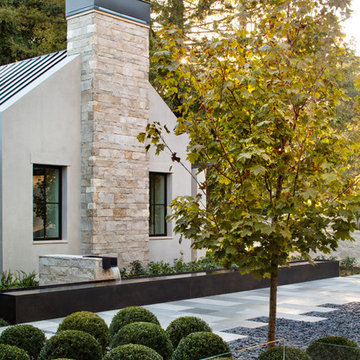
Bernard Andre Photography
На фото: большой, двухэтажный, бежевый частный загородный дом в современном стиле с металлической крышей с
На фото: большой, двухэтажный, бежевый частный загородный дом в современном стиле с металлической крышей с

Waldmann Construction
На фото: деревянный, коричневый, большой, двухэтажный частный загородный дом в стиле рустика с двускатной крышей и крышей из гибкой черепицы для охотников с
На фото: деревянный, коричневый, большой, двухэтажный частный загородный дом в стиле рустика с двускатной крышей и крышей из гибкой черепицы для охотников с
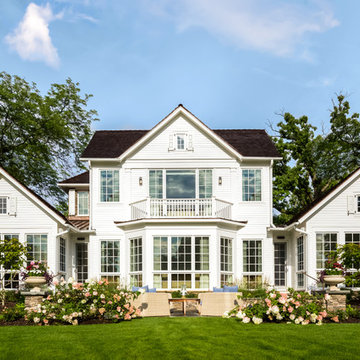
Custom Glencoe Home
Konstant Architecture
Photo Credits: Kathleen Virginia Photography
Пример оригинального дизайна: большой, двухэтажный, деревянный, белый дом в классическом стиле
Пример оригинального дизайна: большой, двухэтажный, деревянный, белый дом в классическом стиле

Пример оригинального дизайна: двухэтажный, черный, большой частный загородный дом в стиле модернизм с комбинированной облицовкой и плоской крышей

Designed for a family with four younger children, it was important that the house feel comfortable, open, and that family activities be encouraged. The study is directly accessible and visible to the family room in order that these would not be isolated from one another.
Primary living areas and decks are oriented to the south, opening the spacious interior to views of the yard and wooded flood plain beyond. Southern exposure provides ample internal light, shaded by trees and deep overhangs; electronically controlled shades block low afternoon sun. Clerestory glazing offers light above the second floor hall serving the bedrooms and upper foyer. Stone and various woods are utilized throughout the exterior and interior providing continuity and a unified natural setting.
A swimming pool, second garage and courtyard are located to the east and out of the primary view, but with convenient access to the screened porch and kitchen.

Photo by Linda Oyama-Bryan
На фото: большой, двухэтажный, деревянный, синий частный загородный дом в классическом стиле с двускатной крышей, крышей из гибкой черепицы, черной крышей и отделкой планкеном
На фото: большой, двухэтажный, деревянный, синий частный загородный дом в классическом стиле с двускатной крышей, крышей из гибкой черепицы, черной крышей и отделкой планкеном

Свежая идея для дизайна: большой, зеленый частный загородный дом в стиле неоклассика (современная классика) с облицовкой из камня и отделкой дранкой - отличное фото интерьера

This exterior showcases a beautiful blend of creamy white and taupe colors on brick. The color scheme exudes a timeless elegance, creating a sophisticated and inviting façade. One of the standout features is the striking angles on the roofline, adding a touch of architectural interest and modern flair to the design. The windows not only enhance the overall aesthetics but also offer picturesque views and a sense of openness.
Красивые большие дома – 43 447 зеленые фото фасадов
1