Красивые дома с мансардной крышей – 1 700 зеленые фото фасадов
Сортировать:
Бюджет
Сортировать:Популярное за сегодня
1 - 20 из 1 700 фото
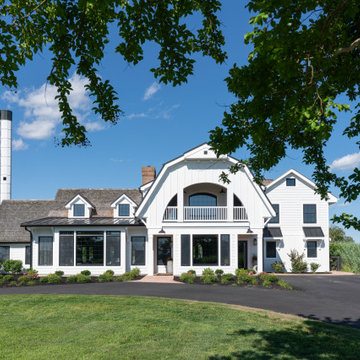
Стильный дизайн: огромный, двухэтажный, деревянный, белый частный загородный дом в стиле кантри с мансардной крышей и крышей из гибкой черепицы - последний тренд
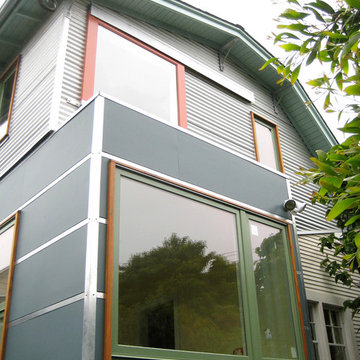
A barn door at the 2nd floor guest bedroom allows the owners to water a mini roof garden.
На фото: двухэтажный, синий частный загородный дом среднего размера в современном стиле с облицовкой из ЦСП, мансардной крышей и крышей из гибкой черепицы
На фото: двухэтажный, синий частный загородный дом среднего размера в современном стиле с облицовкой из ЦСП, мансардной крышей и крышей из гибкой черепицы
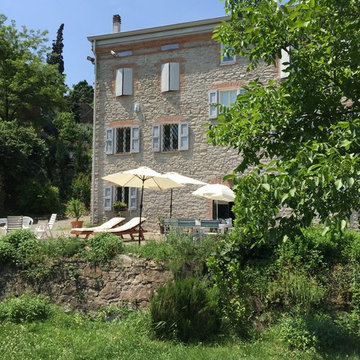
Идея дизайна: большой, трехэтажный, серый частный загородный дом в стиле кантри с облицовкой из камня, мансардной крышей и черепичной крышей
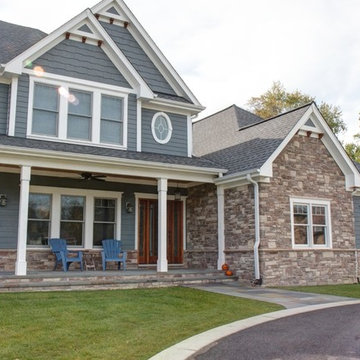
Stone veneer can really add highlights to your home and create visual interest when you are adding a product like Hardie Board Cement Board. It is important to find the right mixes of stone veneer and the exterior siding. Think of stone as the accent to highlight the home.
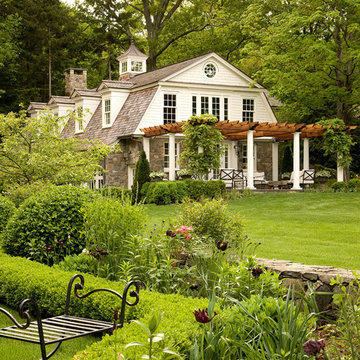
Durston Saylor
Идея дизайна: большой, трехэтажный, белый дом в классическом стиле с мансардной крышей
Идея дизайна: большой, трехэтажный, белый дом в классическом стиле с мансардной крышей

Пример оригинального дизайна: двухэтажный, бежевый барнхаус (амбары) частный загородный дом среднего размера в стиле рустика с мансардной крышей, комбинированной облицовкой и крышей из гибкой черепицы
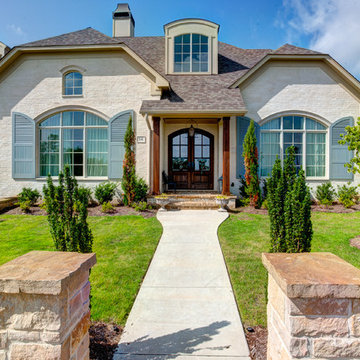
Custom home by Parkinson Building Group in Little Rock, AR.
Свежая идея для дизайна: большой, двухэтажный, кирпичный, бежевый частный загородный дом в стиле неоклассика (современная классика) с мансардной крышей и черепичной крышей - отличное фото интерьера
Свежая идея для дизайна: большой, двухэтажный, кирпичный, бежевый частный загородный дом в стиле неоклассика (современная классика) с мансардной крышей и черепичной крышей - отличное фото интерьера
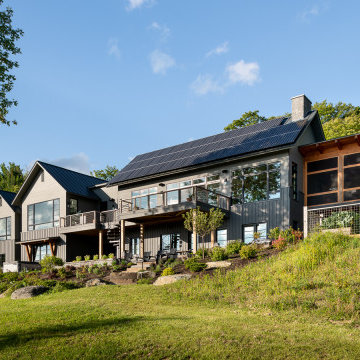
Стильный дизайн: большой, двухэтажный, серый частный загородный дом в стиле неоклассика (современная классика) с мансардной крышей, металлической крышей и серой крышей - последний тренд

This beach-town home with attic features a rear paver patio with rear porch that spans the width of the home. Multiple types of light white exterior siding were used. The porch has access to the backyard with steps down the middle. Easy access to the inside was designed with 3 sets of french doors.
The rear porch feels very beachy and casual with its gray floors, white trim, white privacy curtains, black curtain rods, light wood ceiling, simple wicker chairs around a long table, multiple seating areas, and contrasting black light fixtures & fans. The simple grass landscaping softens the edge of the porch. The porch can be used rain or shine to comfortably seat friends & family, while the rear paver patio can be used to enjoy some rays - that is when it is not a cloud day like today.
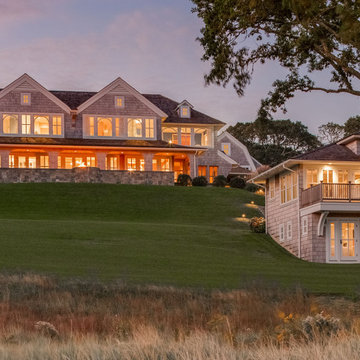
Pleasant Heights is a newly constructed home that sits atop a large bluff in Chatham overlooking Pleasant Bay, the largest salt water estuary on Cape Cod.
-
Two classic shingle style gambrel roofs run perpendicular to the main body of the house and flank an entry porch with two stout, robust columns. A hip-roofed dormer—with an arch-top center window and two tiny side windows—highlights the center above the porch and caps off the orderly but not too formal entry area. A third gambrel defines the garage that is set off to one side. A continuous flared roof overhang brings down the scale and helps shade the first-floor windows. Sinuous lines created by arches and brackets balance the linear geometry of the main mass of the house and are playful and fun. A broad back porch provides a covered transition from house to landscape and frames sweeping views.
-
Inside, a grand entry hall with a curved stair and balcony above sets up entry to a sequence of spaces that stretch out parallel to the shoreline. Living, dining, kitchen, breakfast nook, study, screened-in porch, all bedrooms and some bathrooms take in the spectacular bay view. A rustic brick and stone fireplace warms the living room and recalls the finely detailed chimney that anchors the west end of the house outside.
-
PSD Scope Of Work: Architecture, Landscape Architecture, Construction |
Living Space: 6,883ft² |
Photography: Brian Vanden Brink |
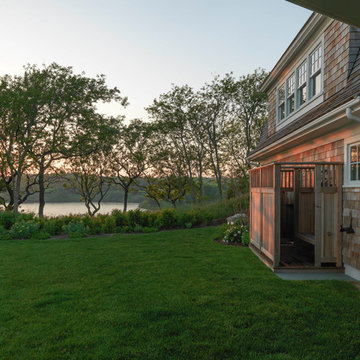
Пример оригинального дизайна: большой, двухэтажный, деревянный, коричневый частный загородный дом в классическом стиле с мансардной крышей и крышей из гибкой черепицы
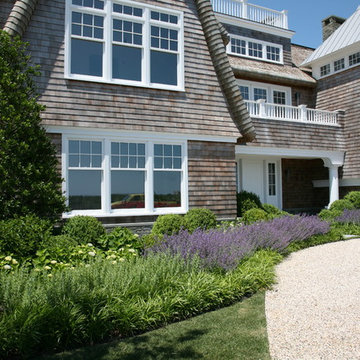
На фото: двухэтажный, деревянный, большой, коричневый частный загородный дом в морском стиле с мансардной крышей и крышей из гибкой черепицы

Источник вдохновения для домашнего уюта: двухэтажный, деревянный, разноцветный частный загородный дом среднего размера в классическом стиле с мансардной крышей и черепичной крышей
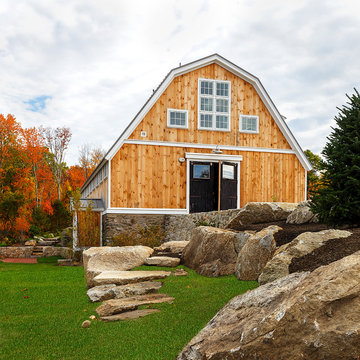
Front view of renovated barn with new front entry, landscaping, and creamery.
Идея дизайна: двухэтажный, деревянный, бежевый барнхаус (амбары) частный загородный дом среднего размера в стиле кантри с мансардной крышей и металлической крышей
Идея дизайна: двухэтажный, деревянный, бежевый барнхаус (амбары) частный загородный дом среднего размера в стиле кантри с мансардной крышей и металлической крышей
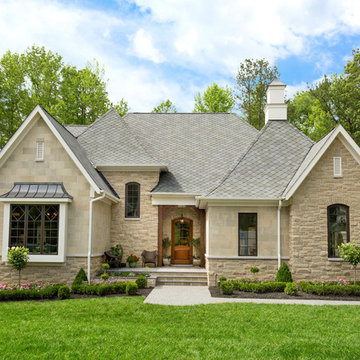
Roof - GAF Sienna Shingles in Harbor Mist
Brick - Redland-Lawrenceville Brick
-Color: Charleston
-Mortar: C380 Flamingo Brickmix
Stone - Arriscraft - Renaissance
Color: Sandrift
Finish: Sandblasted
Arriscraft - Citadel
Color: Willow Breeze
C380 Mortar
Photography by Bryan Chavez
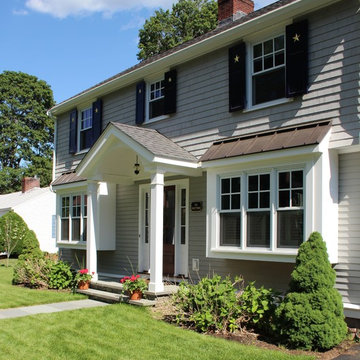
Photos by Michael Hally
Пример оригинального дизайна: двухэтажный, деревянный, серый дом в классическом стиле с мансардной крышей
Пример оригинального дизайна: двухэтажный, деревянный, серый дом в классическом стиле с мансардной крышей
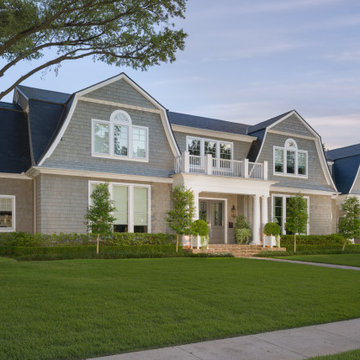
Named one the 10 most Beautiful Houses in Dallas
Пример оригинального дизайна: большой, двухэтажный, деревянный, серый частный загородный дом в стиле кантри с мансардной крышей и крышей из гибкой черепицы
Пример оригинального дизайна: большой, двухэтажный, деревянный, серый частный загородный дом в стиле кантри с мансардной крышей и крышей из гибкой черепицы
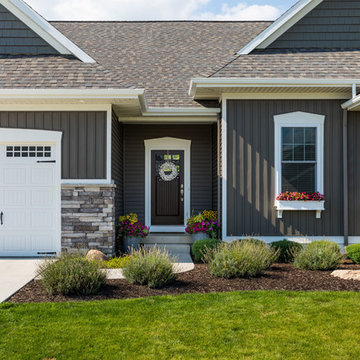
На фото: двухэтажный, серый частный загородный дом среднего размера в современном стиле с облицовкой из винила, мансардной крышей и крышей из гибкой черепицы с
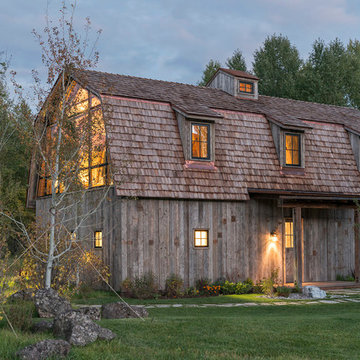
Audrey Hall
Стильный дизайн: двухэтажный, деревянный дом в стиле кантри с мансардной крышей - последний тренд
Стильный дизайн: двухэтажный, деревянный дом в стиле кантри с мансардной крышей - последний тренд
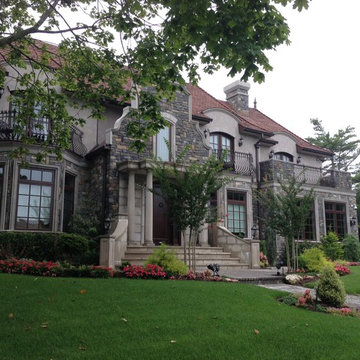
Custom Art Deco Railings by HMH Iron Design
Metal balcony railings
Balcony railings will highlight your aesthetic sense. It is necessary for safety and at the same time stylish decorative detail for your house or restaurant. Your guest will notice your good taste as interior decorator if you chose modern balustrade rail made of stainless steel or brass. HMH Iron Design offers different variations of balcony railing, like:
ornamental wrought iron railings;
contemporary stainless steel banisters;
transitional brass rail;
wood handrails;
industrial glass railings.
We can manufacture and install balcony railing which perfectly fit to your main interior style. From classical to modern and high-tech design – our engineers can create unique bespoke element. In collaboration with famous architects we already done all kinds of jobs. From small one of a kind balcony for 1-bedroom studio in Manhattan to big balustrade rails in concert halls and hotels. HMH metal shop located in Brooklyn and has specific equipment to satisfy your needs in production your own stunning design.
We work with aluminum, brass, steel, bronze. Our team can weld it, cut by water-jet, laser or engrave. Also, we are capable to compliment object by crystals, figure decorations, glass, wood, stones. To make it look antique we use patina, satin brush and different types of covers, finishing and coatings. These options you can see on this page. Another popular idea is to apply metal grilles instead of traditional banisters for balcony railing. As a result, it has more advanced and sophisticated look which is really original and stunning.
Metal balcony: high quality
In addition, we advise using same materials, ornaments and finishings to each metal object in your house. Therefore, it makes balcony rail look appropriate to the main design composition. You can apply same material to all railings, cladding, furniture, doors and windows. By using this method, you will create refined whole home view.
Your wish to install high-end custom metal balcony railings made from will be fully satisfied. Call now to get a quote or find out about individual order options.
Красивые дома с мансардной крышей – 1 700 зеленые фото фасадов
1