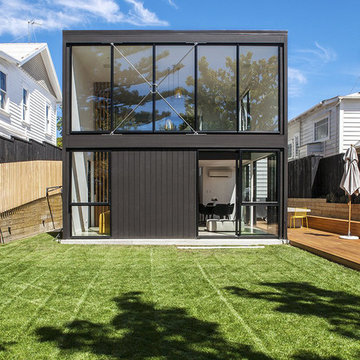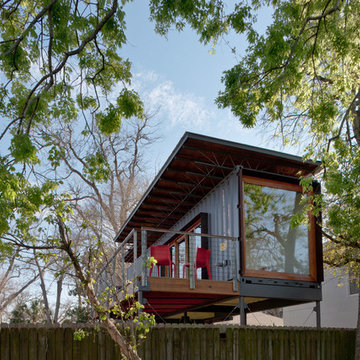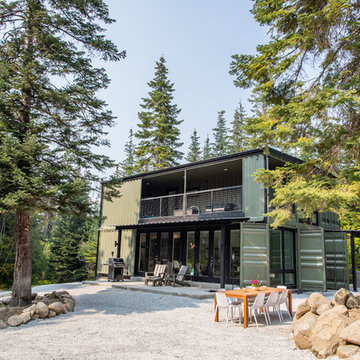Красивые дома из контейнеров – 80 зеленые фото фасадов
Сортировать:
Бюджет
Сортировать:Популярное за сегодня
1 - 20 из 80 фото
1 из 3
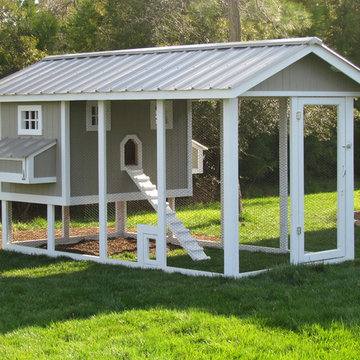
Carolina Coops, PENTHOUSE is a great self contained backyard chicken coop for the smallest of yards and busiest of families or homesteaders! Check out our web site or give us a call! 919.794.3989

Свежая идея для дизайна: деревянный, двухэтажный, зеленый частный загородный дом среднего размера, из контейнеров в современном стиле с крышей из смешанных материалов - отличное фото интерьера
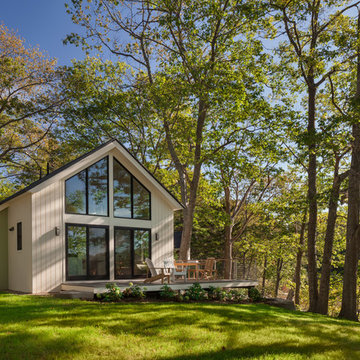
Facing to the South the gable end contains a 2 story wall of glass that brings in light for the entire home. The windows and doors on this house are Marvin Integrity Wood-Ultrex units with a ebony exterior. The siding used on this house is a poly-fly ash material manufactured by Boral. For the vertical siding a channel groove pattern was chosen and at the entry (green) a ship-lap pattern. The decking is a composite product from Fiberon with a cable rail system at one end. All the products on the exterior were chosen in part because of their low maintenance qualities.
Photography by Anthony Crisafulli Photography

Пример оригинального дизайна: одноэтажный, деревянный, коричневый дом из контейнеров, из контейнеров в стиле модернизм
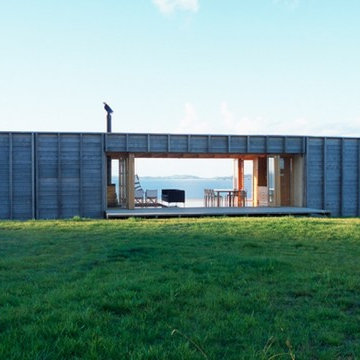
Patrick Reynolds
Пример оригинального дизайна: дом из контейнеров, из контейнеров в современном стиле
Пример оригинального дизайна: дом из контейнеров, из контейнеров в современном стиле

Paul Bradshaw
Стильный дизайн: одноэтажный дом среднего размера, из контейнеров, из контейнеров в стиле лофт с облицовкой из металла и односкатной крышей - последний тренд
Стильный дизайн: одноэтажный дом среднего размера, из контейнеров, из контейнеров в стиле лофт с облицовкой из металла и односкатной крышей - последний тренд
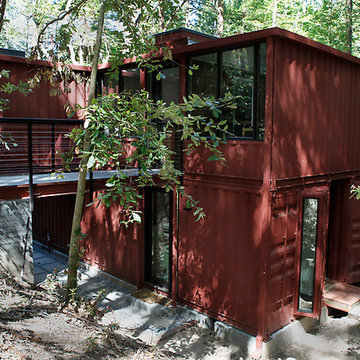
Architecture By Modulus, Build By R.A.D.
Стильный дизайн: дом из контейнеров, из контейнеров в стиле модернизм - последний тренд
Стильный дизайн: дом из контейнеров, из контейнеров в стиле модернизм - последний тренд
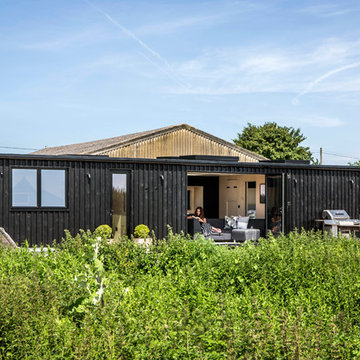
Lucy Walters Photography
Свежая идея для дизайна: одноэтажный, черный, маленький дом из контейнеров, из контейнеров в скандинавском стиле с плоской крышей для на участке и в саду - отличное фото интерьера
Свежая идея для дизайна: одноэтажный, черный, маленький дом из контейнеров, из контейнеров в скандинавском стиле с плоской крышей для на участке и в саду - отличное фото интерьера
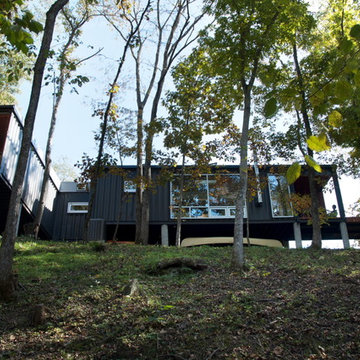
THEWORKSHOP 308
Стильный дизайн: дом из контейнеров, из контейнеров в современном стиле - последний тренд
Стильный дизайн: дом из контейнеров, из контейнеров в современном стиле - последний тренд

Пример оригинального дизайна: двухэтажный, серый дом среднего размера, из контейнеров, из контейнеров в современном стиле с комбинированной облицовкой и двускатной крышей
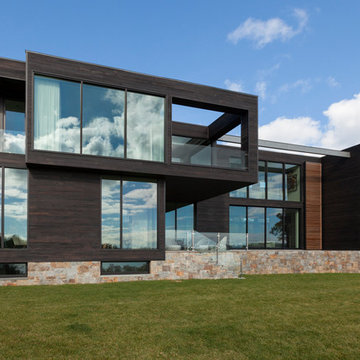
Trevor Trondro
На фото: двухэтажный, коричневый дом из контейнеров, из контейнеров в стиле ретро с плоской крышей
На фото: двухэтажный, коричневый дом из контейнеров, из контейнеров в стиле ретро с плоской крышей
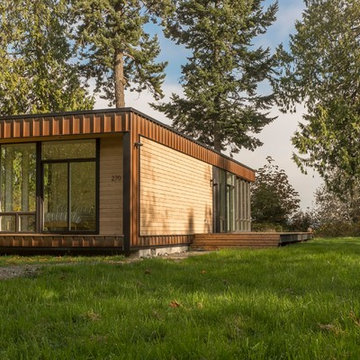
Пример оригинального дизайна: одноэтажный, деревянный дом из контейнеров, из контейнеров в современном стиле
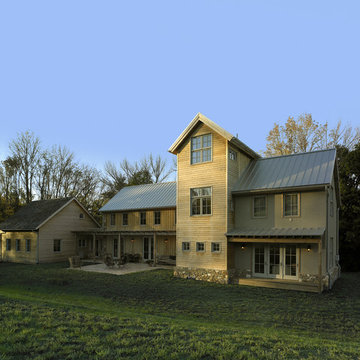
Located in Pennsylvania horse country on the slope of a family farm, the Nagy residence is a modern farmhouse designed for a modern family. Like historic farmhouses, the Nagy home has an orientation and floorplan that optimizes passive heating and cooling. But unlike farmhouses which did not have the benefit of high-performance glass and insulation, the Nagy home is flooded with daylight in each room. Warm, natural materials reflect the surrounding site while clean detailing gives them a more modern aesthetic.
Photos by: Don Pearse Photographers, Inc.

Photograhpy by Braden Gunem
Project by Studio H:T principal in charge Brad Tomecek (now with Tomecek Studio Architecture). This project questions the need for excessive space and challenges occupants to be efficient. Two shipping containers saddlebag a taller common space that connects local rock outcroppings to the expansive mountain ridge views. The containers house sleeping and work functions while the center space provides entry, dining, living and a loft above. The loft deck invites easy camping as the platform bed rolls between interior and exterior. The project is planned to be off-the-grid using solar orientation, passive cooling, green roofs, pellet stove heating and photovoltaics to create electricity.

Type-Variant is an award winning home from multi-award winning Minneapolis architect Vincent James, built by Yerigan Construction around 1996. The popular assumption is that it is a shipping container home, but it is actually wood-framed, copper clad volumes, all varying in size, proportion, and natural light. This house includes interior and exterior stairs, ramps, and bridges for travel throughout.
Check out its book on Amazon: Type/Variant House: Vincent James

VERMONT CABIN
Location: Jamaica, VT
Completion Date: 2009
Size: 1,646 sf
Typology: T Series
Modules: 5 Boxes
Program:
o Bedrooms: 3
o Baths: 2
o Features: Media Room, Outdoor Fireplace, Outdoor Stone Terrace
o Environmentally Friendly Features: Off Grid Home, 3kW Solar Photovoltaic System, Radiant Floor Heat
Materials:
o Exterior: Corrugated Metal Siding, Cedar Siding, Ipe Wood Decking, Cement Board Panels
o Interior: Bamboo Flooring, Ceasarstone Countertops, Slate Bathroom Floors, Maple Cabinets, Aluminum Clad Wood Windows with Low E, Insulated Glass, Black Steel, Custom Baltic Birch Bench
Project Description:
Isolated in the Green Mountain National Forest of Vermont, this 1,650 sf prefab home is an escape for a retired Brooklyn couple. With no electric or cell phone service, this ‘Off-the-Grid’ home functions as the common gathering space for the couple, their three grown children and grandchildren to get away and spend quality time together.
The client, an avid mushroom hunter and connoisseur, often transverses the 200 acre property for the delicacy, then returns to her home which rests on the top of the mini-mountain. With stunning views of nearby Stratton Mountain, the home is a ‘Head & Tail’ design, where the communal space is the ‘head’, and the private bar of bedrooms and baths forms the longer ‘tail’. Together they form an ‘L’, creating an outdoor terrace to capture the western sun and to enjoy the exterior fireplace which is clad in cement board panels, and radiates heat during the cool summer evenings. Just inside, is the expansive kitchen, living, and dining areas, perfect for preparing meals for their guests. This communal space is wrapped with a custom Baltic Birch bookshelf and window bench so one can soak up the south sun and view of the fern meadow and surrounding wilderness. With dark bamboo floors over radiant heating, and a wood-burning fireplace, the living area is as cozy as can be. The exterior is clad in a maintenance-free corrugated Corten Kynar painted metal panel system to withstand the harsh Vermont winters. Accents of cedar siding add texture and tie the strategically placed windows together.
The home is powered by a 3,000 KwH solar array with a back-up generator in case the sun is hidden for an extended period of time. A hybrid insulation system, combining both a closed cell spray foam insulation and batt insulation, along with radiant floor heat ensures the home stays airtight and warm in the winter.
Architects: Joseph Tanney, Robert Luntz
Project Architect: Justin Barnes
Manufacturer: Simplex Industries
Project Coordinator: Jason Drouse
Engineer: Lynne Walshaw, P.E., Greg Sloditskie
Contractor: Big Pine Builders, INC.
Photographer: © RES4

Свежая идея для дизайна: дом из контейнеров в стиле рустика с облицовкой из металла и односкатной крышей - отличное фото интерьера
Красивые дома из контейнеров – 80 зеленые фото фасадов
1
