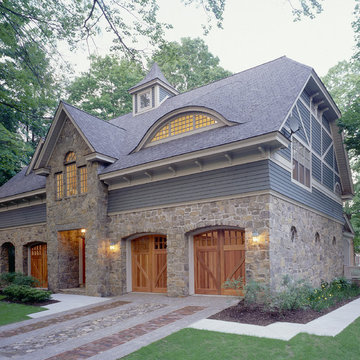Красивые дома с полувальмовой крышей – 7 620 фото фасадов
Сортировать:
Бюджет
Сортировать:Популярное за сегодня
1 - 20 из 7 620 фото
1 из 2

photo credit: David Gilbert
На фото: деревянный дом в классическом стиле с полувальмовой крышей с
На фото: деревянный дом в классическом стиле с полувальмовой крышей с

Craftsman renovation and extension
Идея дизайна: двухэтажный, деревянный, синий дом среднего размера в стиле кантри с полувальмовой крышей, крышей из гибкой черепицы, серой крышей и отделкой дранкой
Идея дизайна: двухэтажный, деревянный, синий дом среднего размера в стиле кантри с полувальмовой крышей, крышей из гибкой черепицы, серой крышей и отделкой дранкой

Cul-de-sac single story on a hill soaking in some of the best views in NPK! Hidden gem boasts a romantic wood rear porch, ideal for al fresco meals while soaking in the breathtaking views! Lounge around in the organically added den w/ a spacious n’ airy feel, lrg windows, a classic stone wood burning fireplace and hearth, and adjacent to the open concept kitchen! Enjoy cooking in the kitchen w/ gorgeous views from the picturesque window. Kitchen equipped w/large island w/ prep sink, walkin pantry, generous cabinetry, stovetop, dual sinks, built in BBQ Grill, dishwasher. Also enjoy the charming curb appeal complete w/ picket fence, mature and drought tolerant landscape, brick ribbon hardscape, and a sumptuous side yard. LR w/ optional dining area is strategically placed w/ large window to soak in the mountains beyond. Three well proportioned bdrms! M.Bdrm w/quaint master bath and plethora of closet space. Master features sweeping views capturing the very heart of country living in NPK! M.bath features walk-in shower, neutral tile + chrome fixtures. Hall bath is turnkey with travertine tile flooring and tub/shower surround. Flowing floorplan w/vaulted ceilings and loads of natural light, Slow down and enjoy a new pace of life!
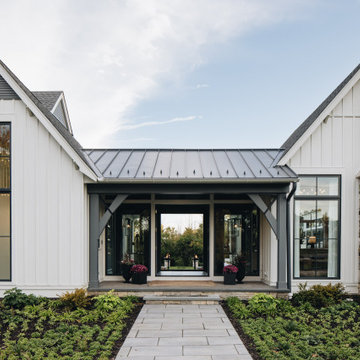
Свежая идея для дизайна: большой, одноэтажный, белый частный загородный дом в стиле неоклассика (современная классика) с полувальмовой крышей и серой крышей - отличное фото интерьера

Пример оригинального дизайна: большой, двухэтажный, черный частный загородный дом в стиле неоклассика (современная классика) с полувальмовой крышей, металлической крышей и черной крышей
Пример оригинального дизайна: двухэтажный, синий частный загородный дом среднего размера в классическом стиле с облицовкой из винила, полувальмовой крышей и крышей из смешанных материалов
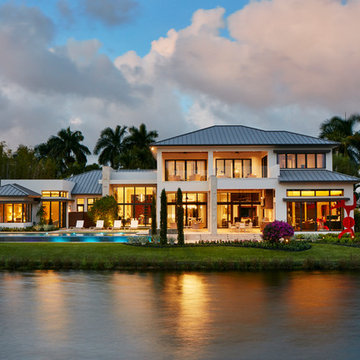
Пример оригинального дизайна: огромный, двухэтажный, белый дом в современном стиле с облицовкой из цементной штукатурки и полувальмовой крышей
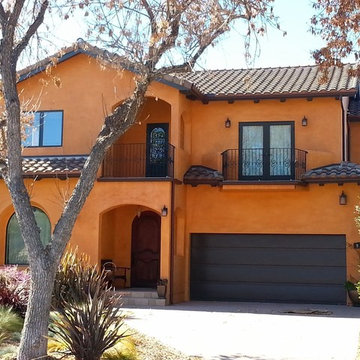
Пример оригинального дизайна: двухэтажный, оранжевый дом среднего размера в средиземноморском стиле с облицовкой из цементной штукатурки и полувальмовой крышей
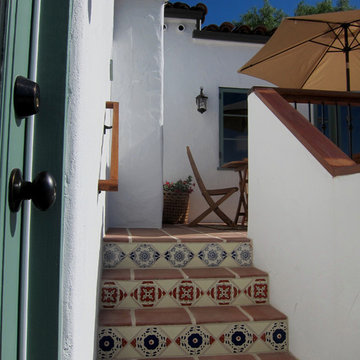
Design Consultant Jeff Doubét is the author of Creating Spanish Style Homes: Before & After – Techniques – Designs – Insights. The 240 page “Design Consultation in a Book” is now available. Please visit SantaBarbaraHomeDesigner.com for more info.
Jeff Doubét specializes in Santa Barbara style home and landscape designs. To learn more info about the variety of custom design services I offer, please visit SantaBarbaraHomeDesigner.com
Jeff Doubét is the Founder of Santa Barbara Home Design - a design studio based in Santa Barbara, California USA.
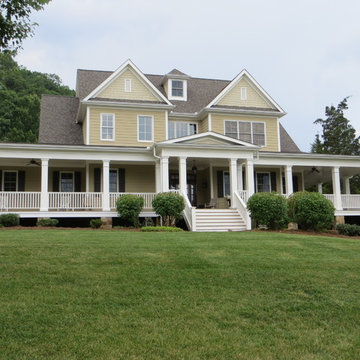
Wrap around Porch with Lapboard and Shake Siding Repaint, Repair, Re-roof
На фото: двухэтажный, большой, бежевый частный загородный дом в стиле кантри с облицовкой из ЦСП, полувальмовой крышей и крышей из гибкой черепицы
На фото: двухэтажный, большой, бежевый частный загородный дом в стиле кантри с облицовкой из ЦСП, полувальмовой крышей и крышей из гибкой черепицы
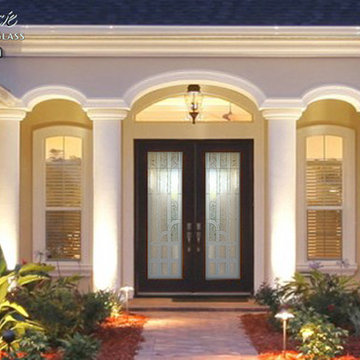
Glass Front Doors, Entry Doors that Make a Statement! Your front door is your home's initial focal point and glass doors by Sans Soucie with frosted, etched glass designs create a unique, custom effect while providing privacy AND light thru exquisite, quality designs! Available any size, all glass front doors are custom made to order and ship worldwide at reasonable prices. Exterior entry door glass will be tempered, dual pane (an equally efficient single 1/2" thick pane is used in our fiberglass doors). Selling both the glass inserts for front doors as well as entry doors with glass, Sans Soucie art glass doors are available in 8 woods and Plastpro fiberglass in both smooth surface or a grain texture, as a slab door or prehung in the jamb - any size. From simple frosted glass effects to our more extravagant 3D sculpture carved, painted and stained glass .. and everything in between, Sans Soucie designs are sandblasted different ways creating not only different effects, but different price levels. The "same design, done different" - with no limit to design, there's something for every decor, any style. The privacy you need is created without sacrificing sunlight! Price will vary by design complexity and type of effect: Specialty Glass and Frosted Glass. Inside our fun, easy to use online Glass and Entry Door Designer, you'll get instant pricing on everything as YOU customize your door and glass! When you're all finished designing, you can place your order online! We're here to answer any questions you have so please call (877) 331-339 to speak to a knowledgeable representative! Doors ship worldwide at reasonable prices from Palm Desert, California with delivery time ranges between 3-8 weeks depending on door material and glass effect selected. (Doug Fir or Fiberglass in Frosted Effects allow 3 weeks, Specialty Woods and Glass [2D, 3D, Leaded] will require approx. 8 weeks).
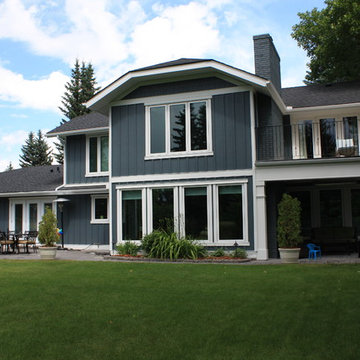
S.I.S. Supply Install Services Ltd.
Пример оригинального дизайна: большой, двухэтажный, синий частный загородный дом в классическом стиле с облицовкой из ЦСП, полувальмовой крышей и крышей из гибкой черепицы
Пример оригинального дизайна: большой, двухэтажный, синий частный загородный дом в классическом стиле с облицовкой из ЦСП, полувальмовой крышей и крышей из гибкой черепицы

Источник вдохновения для домашнего уюта: двухэтажный дом в классическом стиле с полувальмовой крышей

Exterior view of Maple Avenue Home at Kings Springs Village in Smyrna, GA
На фото: трехэтажный, зеленый, деревянный частный загородный дом среднего размера в стиле кантри с полувальмовой крышей и крышей из гибкой черепицы
На фото: трехэтажный, зеленый, деревянный частный загородный дом среднего размера в стиле кантри с полувальмовой крышей и крышей из гибкой черепицы

Our Aspen studio designed this classy and sophisticated home with a stunning polished wooden ceiling, statement lighting, and sophisticated furnishing that give the home a luxe feel. We used a lot of wooden tones and furniture to create an organic texture that reflects the beautiful nature outside. The three bedrooms are unique and distinct from each other. The primary bedroom has a magnificent bed with gorgeous furnishings, the guest bedroom has beautiful twin beds with colorful decor, and the kids' room has a playful bunk bed with plenty of storage facilities. We also added a stylish home gym for our clients who love to work out and a library with floor-to-ceiling shelves holding their treasured book collection.
---
Joe McGuire Design is an Aspen and Boulder interior design firm bringing a uniquely holistic approach to home interiors since 2005.
For more about Joe McGuire Design, see here: https://www.joemcguiredesign.com/
To learn more about this project, see here:
https://www.joemcguiredesign.com/willoughby

HardiePlank and HardieShingle siding provide a durable exterior against the elements for this custom modern farmhouse rancher. The wood details add a touch of west-coast.

Old World European, Country Cottage. Three separate cottages make up this secluded village over looking a private lake in an old German, English, and French stone villa style. Hand scraped arched trusses, wide width random walnut plank flooring, distressed dark stained raised panel cabinetry, and hand carved moldings make these traditional farmhouse cottage buildings look like they have been here for 100s of years. Newly built of old materials, and old traditional building methods, including arched planked doors, leathered stone counter tops, stone entry, wrought iron straps, and metal beam straps. The Lake House is the first, a Tudor style cottage with a slate roof, 2 bedrooms, view filled living room open to the dining area, all overlooking the lake. The Carriage Home fills in when the kids come home to visit, and holds the garage for the whole idyllic village. This cottage features 2 bedrooms with on suite baths, a large open kitchen, and an warm, comfortable and inviting great room. All overlooking the lake. The third structure is the Wheel House, running a real wonderful old water wheel, and features a private suite upstairs, and a work space downstairs. All homes are slightly different in materials and color, including a few with old terra cotta roofing. Project Location: Ojai, California. Project designed by Maraya Interior Design. From their beautiful resort town of Ojai, they serve clients in Montecito, Hope Ranch, Malibu and Calabasas, across the tri-county area of Santa Barbara, Ventura and Los Angeles, south to Hidden Hills. Patrick Price Photo

The rear elevation showcase the full walkout basement, stone patio, and firepit.
На фото: большой, двухэтажный, серый частный загородный дом в стиле неоклассика (современная классика) с облицовкой из камня, полувальмовой крышей и крышей из гибкой черепицы с
На фото: большой, двухэтажный, серый частный загородный дом в стиле неоклассика (современная классика) с облицовкой из камня, полувальмовой крышей и крышей из гибкой черепицы с
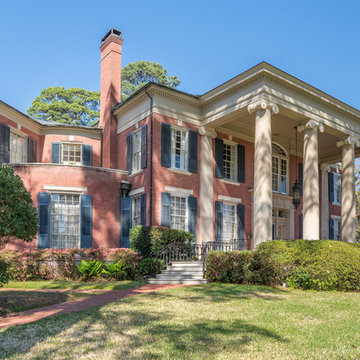
Идея дизайна: двухэтажный, кирпичный, огромный, красный дом в классическом стиле с полувальмовой крышей
Красивые дома с полувальмовой крышей – 7 620 фото фасадов
1
