Красивые дома с полувальмовой крышей – 945 фото фасадов класса люкс
Сортировать:
Бюджет
Сортировать:Популярное за сегодня
1 - 20 из 945 фото
1 из 3

Пример оригинального дизайна: огромный, двухэтажный, кирпичный, белый частный загородный дом в стиле неоклассика (современная классика) с полувальмовой крышей и крышей из гибкой черепицы

Architect: Robin McCarthy, Arch Studio, Inc.
Construction: Joe Arena Construction
Photography by Mark Pinkerton
На фото: огромный, двухэтажный, желтый дом в стиле кантри с облицовкой из цементной штукатурки и полувальмовой крышей с
На фото: огромный, двухэтажный, желтый дом в стиле кантри с облицовкой из цементной штукатурки и полувальмовой крышей с
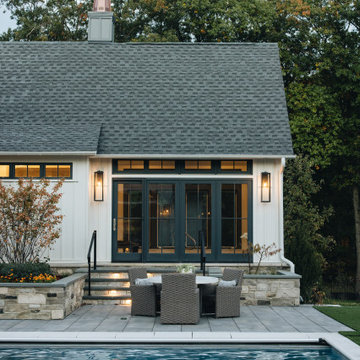
Идея дизайна: большой, одноэтажный, белый частный загородный дом в стиле неоклассика (современная классика) с полувальмовой крышей и серой крышей

Свежая идея для дизайна: огромный, двухэтажный, белый частный загородный дом в средиземноморском стиле с облицовкой из цементной штукатурки, полувальмовой крышей и крышей из гибкой черепицы - отличное фото интерьера
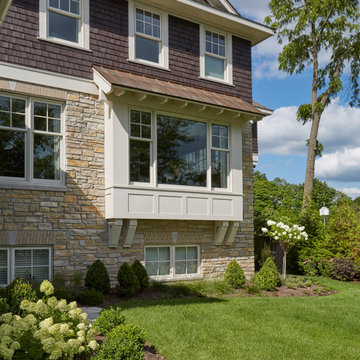
The dining room boxed bay window with standing seam copper roof.
Источник вдохновения для домашнего уюта: большой, двухэтажный, деревянный, коричневый частный загородный дом в стиле кантри с полувальмовой крышей и крышей из гибкой черепицы
Источник вдохновения для домашнего уюта: большой, двухэтажный, деревянный, коричневый частный загородный дом в стиле кантри с полувальмовой крышей и крышей из гибкой черепицы
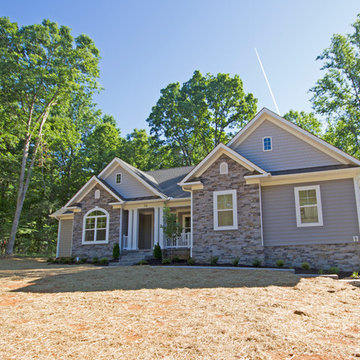
Пример оригинального дизайна: большой, одноэтажный, серый частный загородный дом в стиле неоклассика (современная классика) с комбинированной облицовкой, полувальмовой крышей и крышей из гибкой черепицы
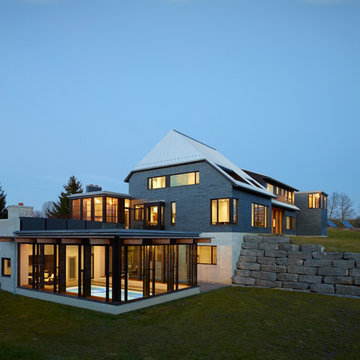
Photography: Shai Gil
На фото: трехэтажный, большой, серый частный загородный дом в современном стиле с комбинированной облицовкой и полувальмовой крышей с
На фото: трехэтажный, большой, серый частный загородный дом в современном стиле с комбинированной облицовкой и полувальмовой крышей с
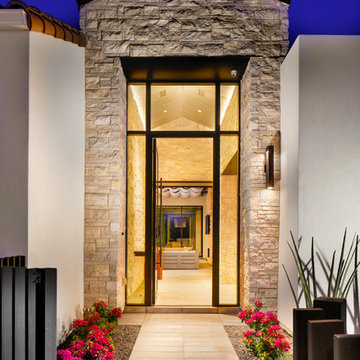
Christopher Mayer
Пример оригинального дизайна: большой, двухэтажный, бежевый частный загородный дом в современном стиле с облицовкой из камня и полувальмовой крышей
Пример оригинального дизайна: большой, двухэтажный, бежевый частный загородный дом в современном стиле с облицовкой из камня и полувальмовой крышей
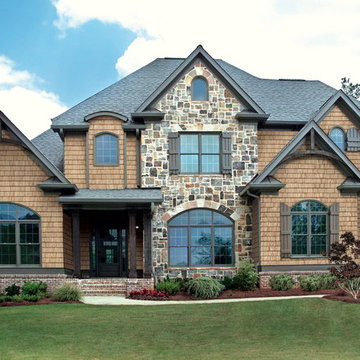
Источник вдохновения для домашнего уюта: коричневый, большой, трехэтажный дом в современном стиле с комбинированной облицовкой и полувальмовой крышей
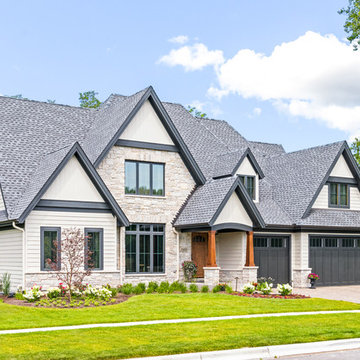
This 2 story home with a first floor Master Bedroom features a tumbled stone exterior with iron ore windows and modern tudor style accents. The Great Room features a wall of built-ins with antique glass cabinet doors that flank the fireplace and a coffered beamed ceiling. The adjacent Kitchen features a large walnut topped island which sets the tone for the gourmet kitchen. Opening off of the Kitchen, the large Screened Porch entertains year round with a radiant heated floor, stone fireplace and stained cedar ceiling. Photo credit: Picture Perfect Homes
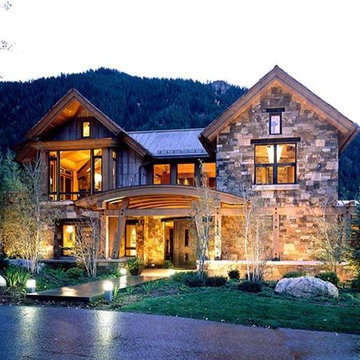
На фото: большой, разноцветный частный загородный дом в стиле рустика с разными уровнями, комбинированной облицовкой, полувальмовой крышей и крышей из гибкой черепицы с
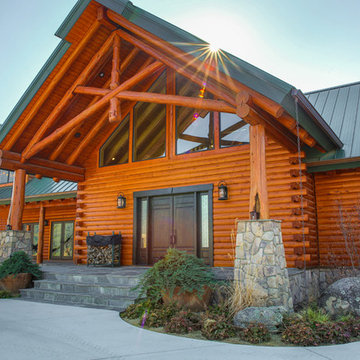
На фото: огромный, двухэтажный, деревянный, коричневый дом в стиле рустика с полувальмовой крышей
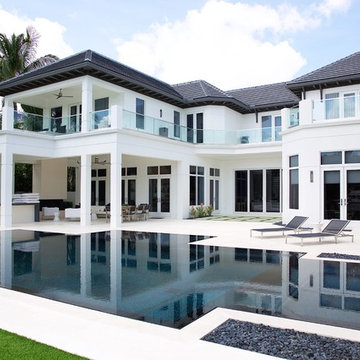
Carlos Aristizabal
На фото: большой, двухэтажный, белый дом в стиле неоклассика (современная классика) с облицовкой из бетона и полувальмовой крышей
На фото: большой, двухэтажный, белый дом в стиле неоклассика (современная классика) с облицовкой из бетона и полувальмовой крышей
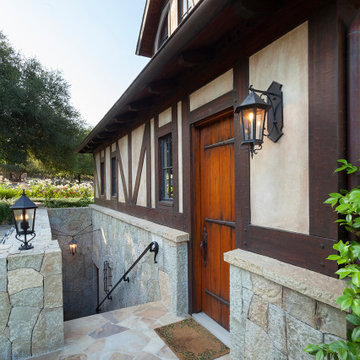
Old World European, Country Cottage. Three separate cottages make up this secluded village over looking a private lake in an old German, English, and French stone villa style. Hand scraped arched trusses, wide width random walnut plank flooring, distressed dark stained raised panel cabinetry, and hand carved moldings make these traditional farmhouse cottage buildings look like they have been here for 100s of years. Newly built of old materials, and old traditional building methods, including arched planked doors, leathered stone counter tops, stone entry, wrought iron straps, and metal beam straps. The Lake House is the first, a Tudor style cottage with a slate roof, 2 bedrooms, view filled living room open to the dining area, all overlooking the lake. The Carriage Home fills in when the kids come home to visit, and holds the garage for the whole idyllic village. This cottage features 2 bedrooms with on suite baths, a large open kitchen, and an warm, comfortable and inviting great room. All overlooking the lake. The third structure is the Wheel House, running a real wonderful old water wheel, and features a private suite upstairs, and a work space downstairs. All homes are slightly different in materials and color, including a few with old terra cotta roofing. Project Location: Ojai, California. Project designed by Maraya Interior Design. From their beautiful resort town of Ojai, they serve clients in Montecito, Hope Ranch, Malibu and Calabasas, across the tri-county area of Santa Barbara, Ventura and Los Angeles, south to Hidden Hills. Patrick Price Photo
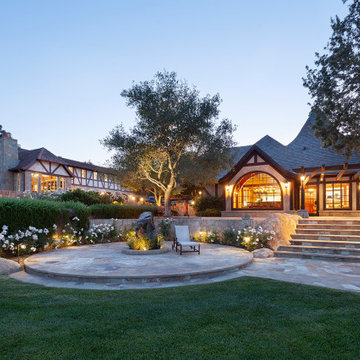
Old World European, Country Cottage. Three separate cottages make up this secluded village over looking a private lake in an old German, English, and French stone villa style. Hand scraped arched trusses, wide width random walnut plank flooring, distressed dark stained raised panel cabinetry, and hand carved moldings make these traditional farmhouse cottage buildings look like they have been here for 100s of years. Newly built of old materials, and old traditional building methods, including arched planked doors, leathered stone counter tops, stone entry, wrought iron straps, and metal beam straps. The Lake House is the first, a Tudor style cottage with a slate roof, 2 bedrooms, view filled living room open to the dining area, all overlooking the lake. The Carriage Home fills in when the kids come home to visit, and holds the garage for the whole idyllic village. This cottage features 2 bedrooms with on suite baths, a large open kitchen, and an warm, comfortable and inviting great room. All overlooking the lake. The third structure is the Wheel House, running a real wonderful old water wheel, and features a private suite upstairs, and a work space downstairs. All homes are slightly different in materials and color, including a few with old terra cotta roofing. Project Location: Ojai, California. Project designed by Maraya Interior Design. From their beautiful resort town of Ojai, they serve clients in Montecito, Hope Ranch, Malibu and Calabasas, across the tri-county area of Santa Barbara, Ventura and Los Angeles, south to Hidden Hills. Patrick Price Photo
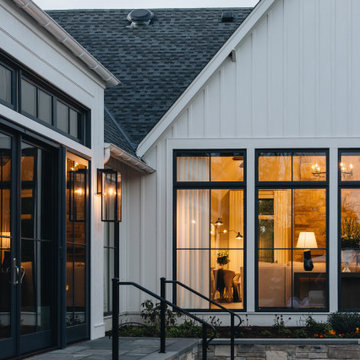
На фото: большой, одноэтажный, белый частный загородный дом в стиле неоклассика (современная классика) с полувальмовой крышей и серой крышей с
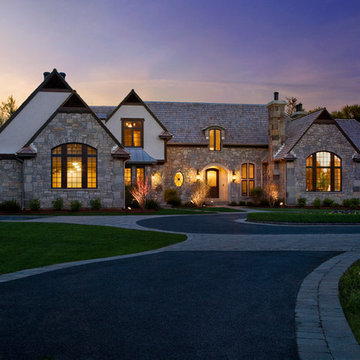
Пример оригинального дизайна: огромный, двухэтажный, бежевый частный загородный дом в классическом стиле с облицовкой из камня, полувальмовой крышей и крышей из гибкой черепицы
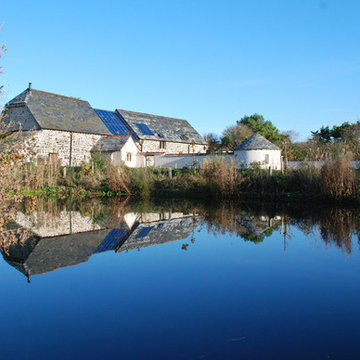
One of the only surviving examples of a 14thC agricultural building of this type in Cornwall, the ancient Grade II*Listed Medieval Tithe Barn had fallen into dereliction and was on the National Buildings at Risk Register. Numerous previous attempts to obtain planning consent had been unsuccessful, but a detailed and sympathetic approach by The Bazeley Partnership secured the support of English Heritage, thereby enabling this important building to begin a new chapter as a stunning, unique home designed for modern-day living.
A key element of the conversion was the insertion of a contemporary glazed extension which provides a bridge between the older and newer parts of the building. The finished accommodation includes bespoke features such as a new staircase and kitchen and offers an extraordinary blend of old and new in an idyllic location overlooking the Cornish coast.
This complex project required working with traditional building materials and the majority of the stone, timber and slate found on site was utilised in the reconstruction of the barn.
Since completion, the project has been featured in various national and local magazines, as well as being shown on Homes by the Sea on More4.
The project won the prestigious Cornish Buildings Group Main Award for ‘Maer Barn, 14th Century Grade II* Listed Tithe Barn Conversion to Family Dwelling’.
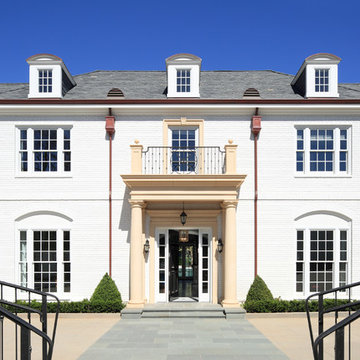
Erhard Pfeiffer
Источник вдохновения для домашнего уюта: большой, трехэтажный, кирпичный, белый дом в классическом стиле с полувальмовой крышей
Источник вдохновения для домашнего уюта: большой, трехэтажный, кирпичный, белый дом в классическом стиле с полувальмовой крышей
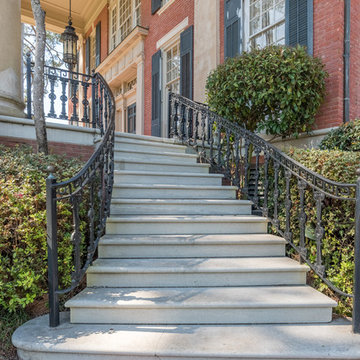
Пример оригинального дизайна: огромный, двухэтажный, кирпичный, красный дом в классическом стиле с полувальмовой крышей
Красивые дома с полувальмовой крышей – 945 фото фасадов класса люкс
1